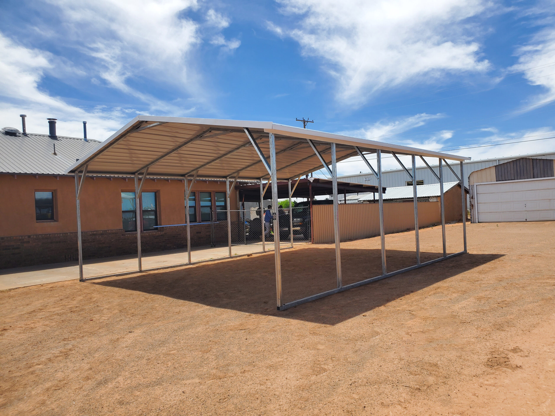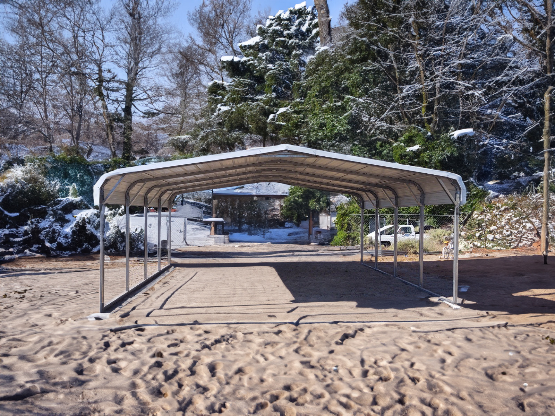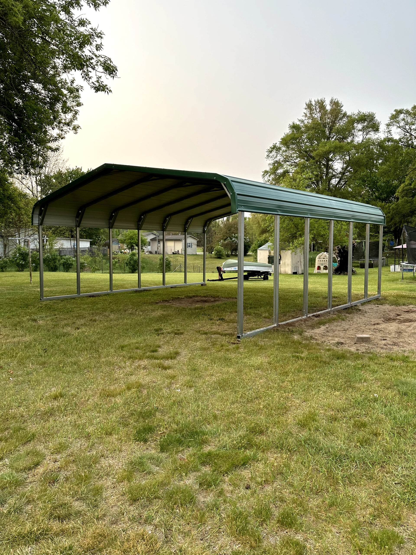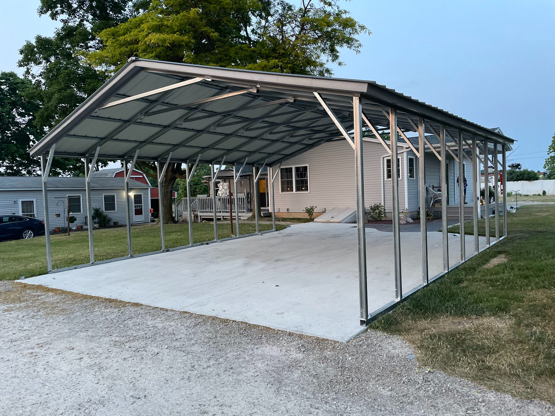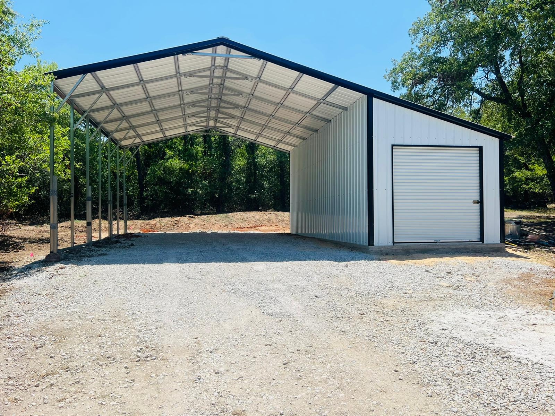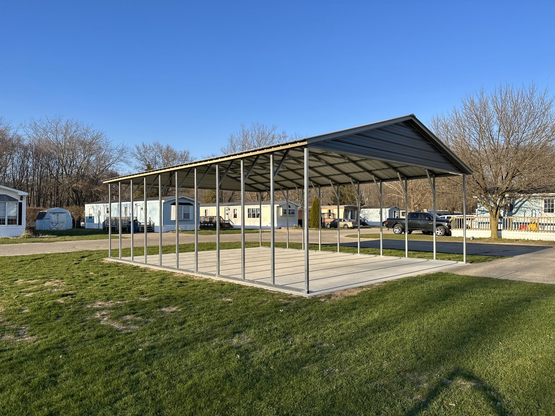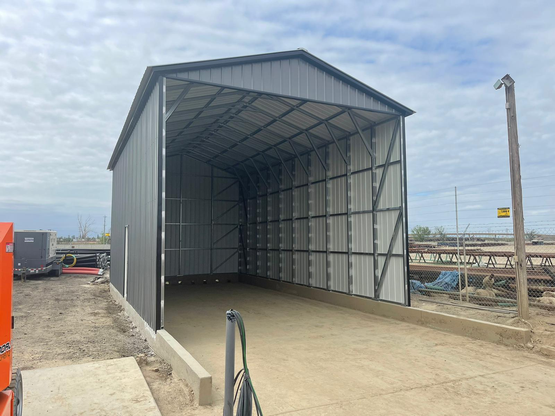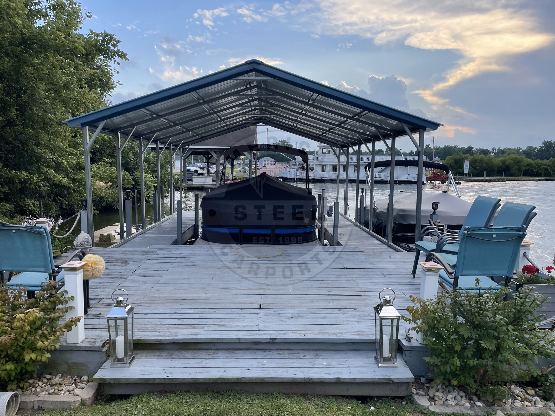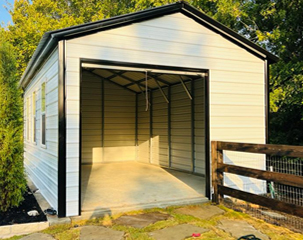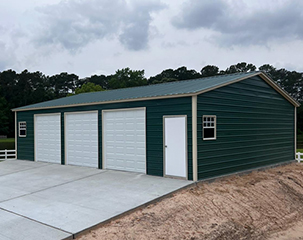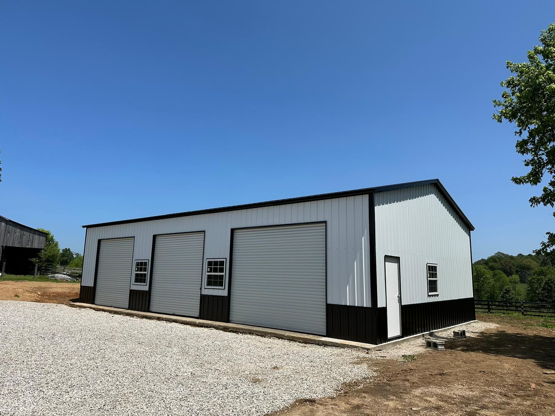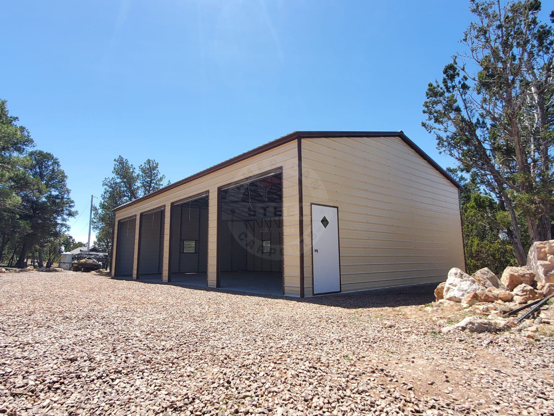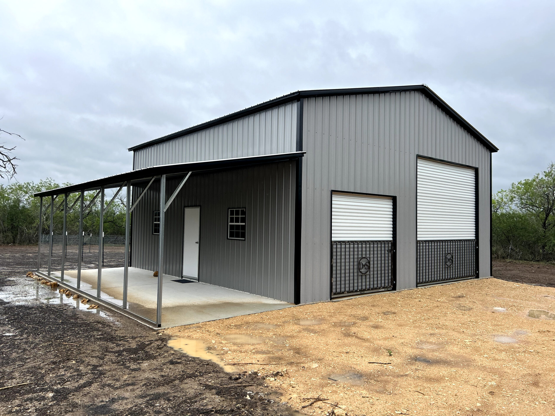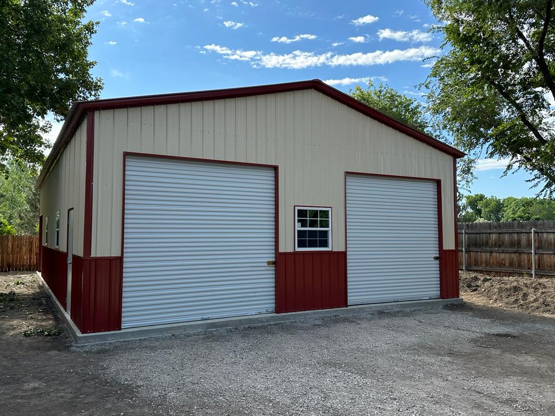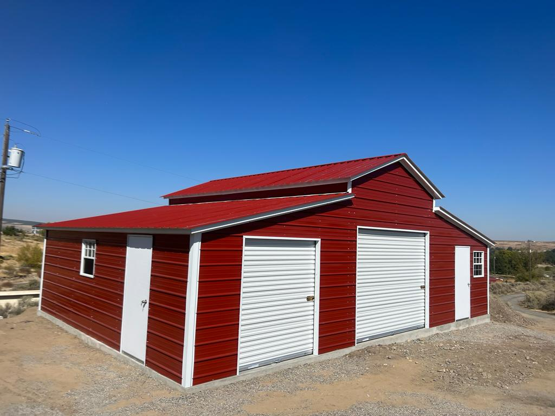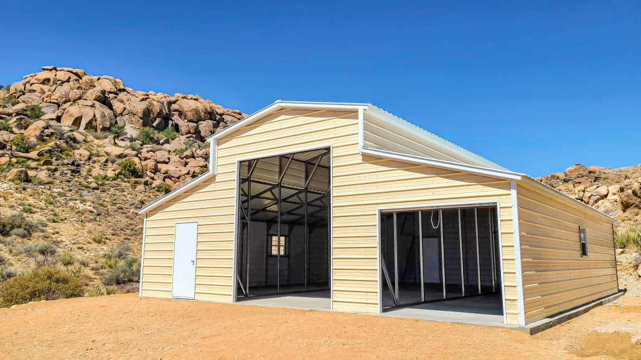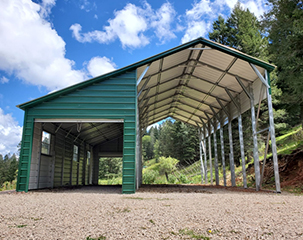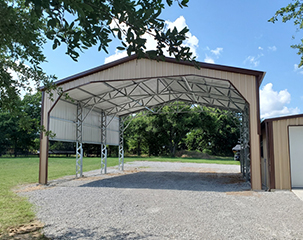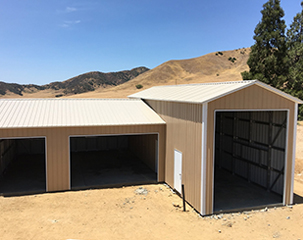For fully enclosed steel garages, doors are a necessity. Did you know that American Steel offers its customers the choice of overhead or roll-up doors? In addition to our garage doors, we carry mobile home doors, allowing easy accessibility for your smaller tasks. We also keep our warehouses stocked with a number of standard door sizes (6’x6’, 8’x6’, 9’x7’, 10’x8’, and 10’x10’), allowing you the fastest scheduling possible. As if that weren’t enough, American Steel gives its customers many options for customizing doors to fit their specific needs.
Roll-up doors are a great, cost-effective access point to any steel garage. They come with ribbed steel panels and are spring-loaded, giving them a weightless feel. The standard color of our roll-up doors is white, but this can be upgraded to any of our 12* custom colors. As mentioned above, our warehouses stock six standard sizes, but doors can be custom-ordered in any size to accommodate your clearance needs. Please keep in mind that all of our roll-up doors operate manually and cannot be insulated, however.
Standard overhead doors are a fantastic upgrade in comparison to the roll-up door. Their beautiful short panel design is sure to wow the neighbors, and the upgrade features include the options to add beautiful glass windows or insulation and the ability to order custom sizes that best suit your needs. One of the top reasons that customers choose the overhead door, additionally, is that they are able to function with an electric opener**, making your metal garage or carport accessible with the push of a button.
Furthermore, American Steel Carports recommends that our customers add a walk-in door, otherwise referred to as a service door. This allows customers a secondary entrance point and easy access to the storage space for smaller items. The walk-in door comes in three available sizes (36”x72”, 36”x80”, and, in some locations, the 72”x72” double door). All of the walk-in doors come in white and feature a basic door handle with keys for your security needs. Also, American Steel Carports is now offering a new item! Be sure to ask your sales rep about our new 20-gauge steel insulated heavy-duty walk in doors. For an additional cost, moreover, we offer framed-out openings for your personal or pre-owned doors.
American Steel Carports understands that this is not a one-size-fits-all world. We offer all of the latest top-quality door options for your entrance requirements. In addition, we are always happy to accommodate our customers’ specific needs. American Steel is here for you, so give us a call and let our qualified customer service representatives help you to build the steel garage of your dreams with doors that you’ll love.
Visit our accessories page for more information on other accessories such as insulation, solar panels, and more!
*Custom doors can take an additional 2-4 weeks for scheduling.
**American Steel Carports offers the professional installation of overhead doors, but does not provide or install electrical garage door openers.
- Custom Overhead Doors
- Roll-Up Doors
- Roll-Up Doors
- Roll-Up Doors
- Roll-Up Doors
- Double Walk In Door
- Custom Overhead Door

