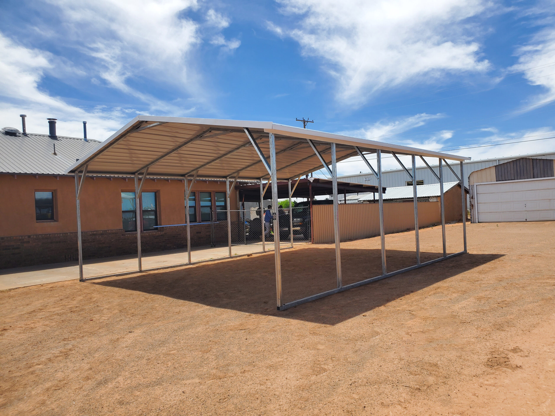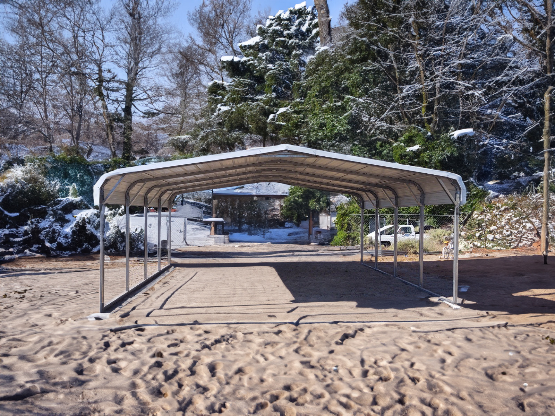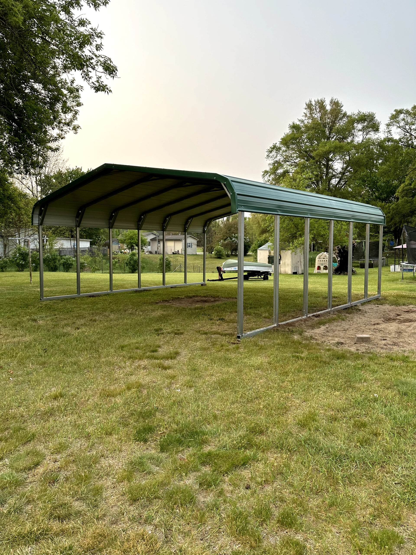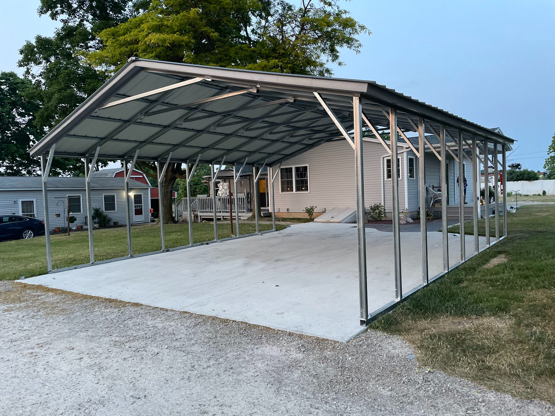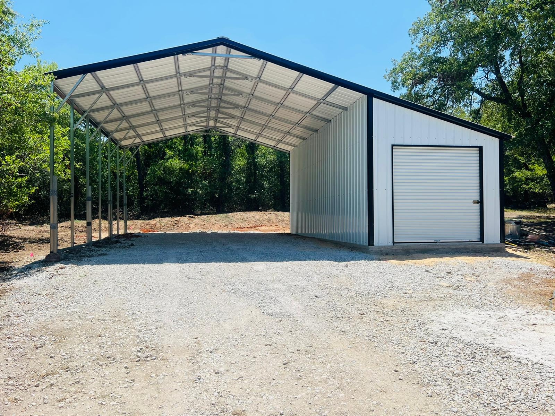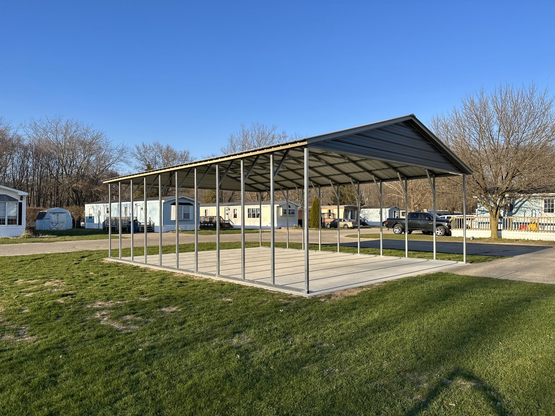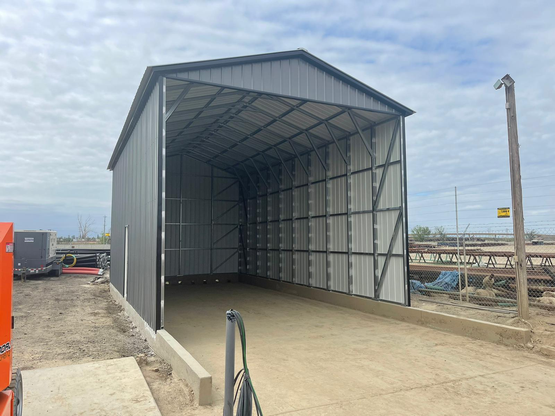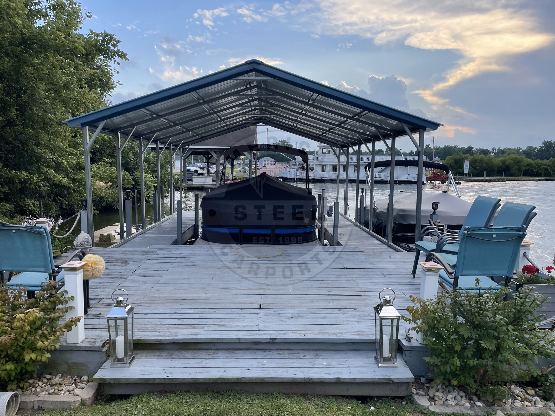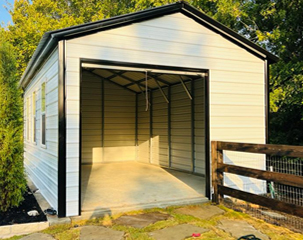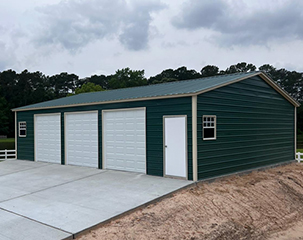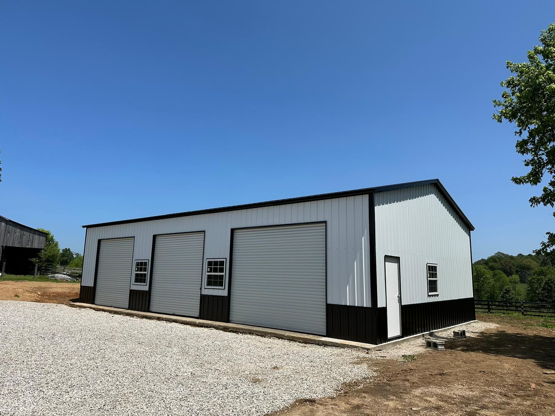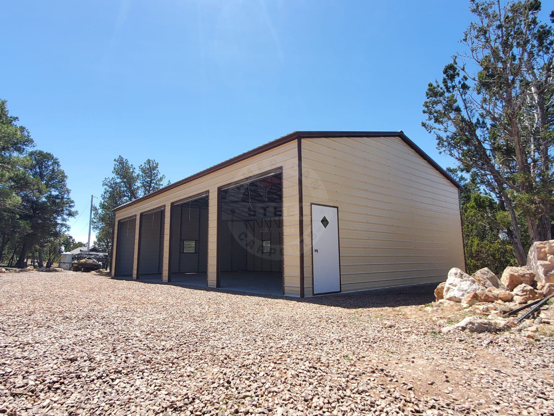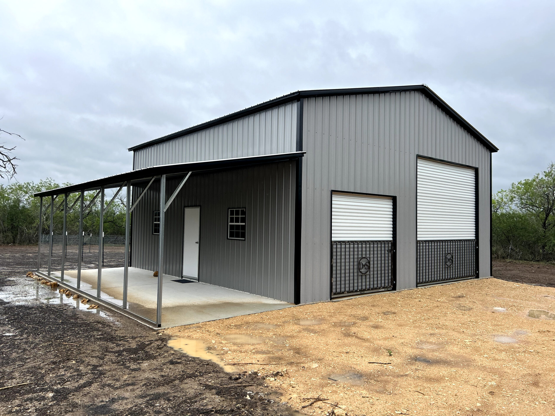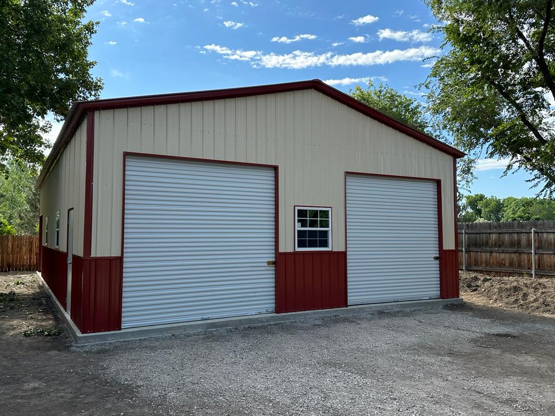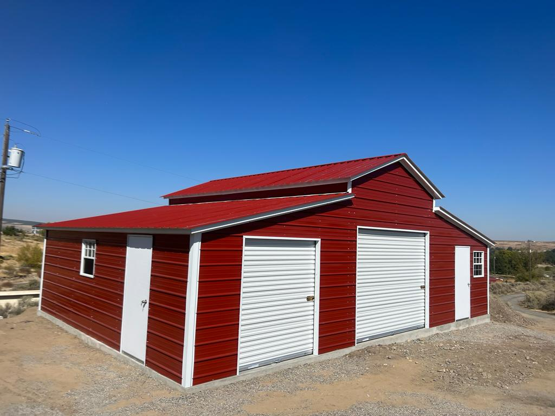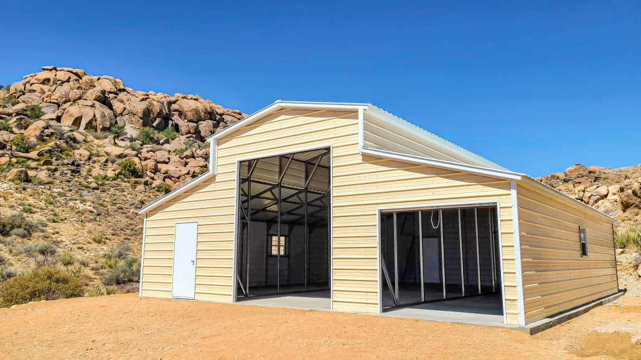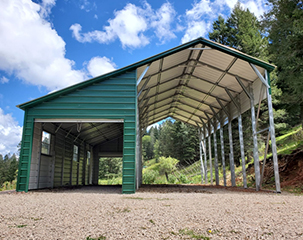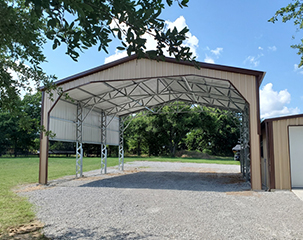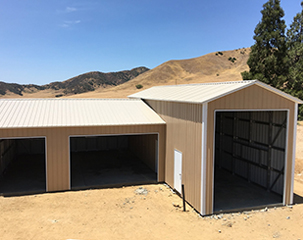It’s mini storage time!
In need of a metal storage building? Are you worried about the size? American Steel Carports is here for you to build that storage building according to your needs.
If the size of a storage building is one of your concerns, then it’s more likely that a mini-storage will work for you. Our mini storages tend to be more affordable than a regular enclosed building, with the same freedom of adding certain features; not to mention that all our mini storages come with a ¾” pressure treated wood floor.
Take this 12’W x 16’L x 7’H mini storage in 12-G installed in Tijeras, New Mexico as an example:
Most of our mini storages come with a 6’x6′ roll-up door or a walk-in door depending on the size of the mini-storage. This particular one does have a 6’x6′ roll-up door, it also has a vertical roof, and mobile home anchors.
Whether you’re wanting something a little shorter or less wide, our experts will help you build the perfect mini-storage for you.
Want to see more of our designs? Click here for more information or give us a call to speak with one of our representatives. Remember, we DO NOT provide any concrete work and the surface must be level in order to install your metal building.
*Disclaimer: Prices are subject to change at any time without notice. Please contact our sales department for our latest prices.*

