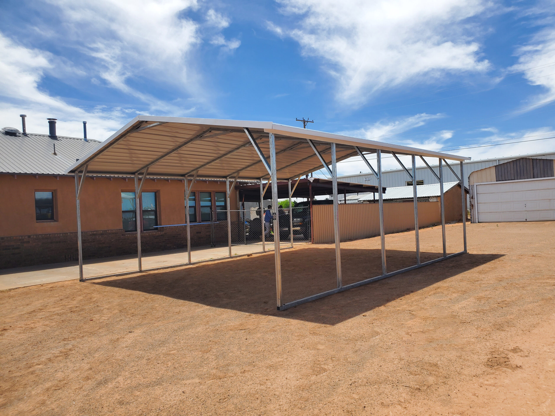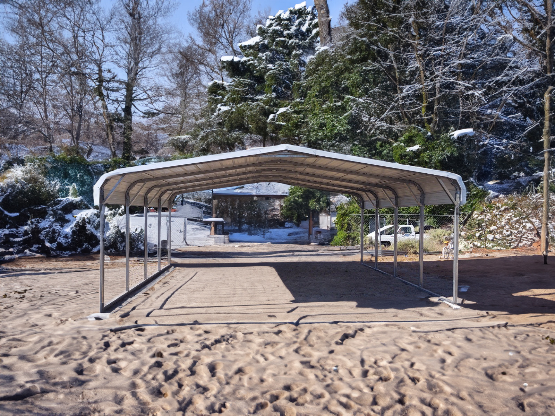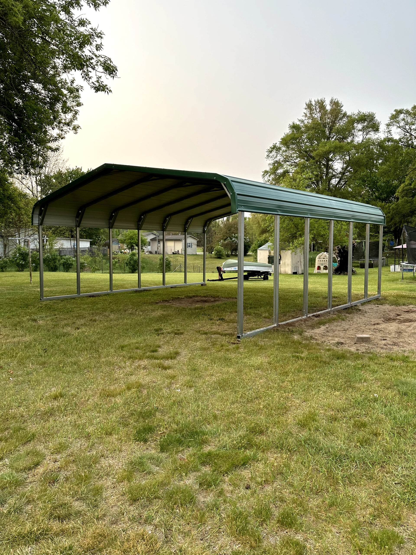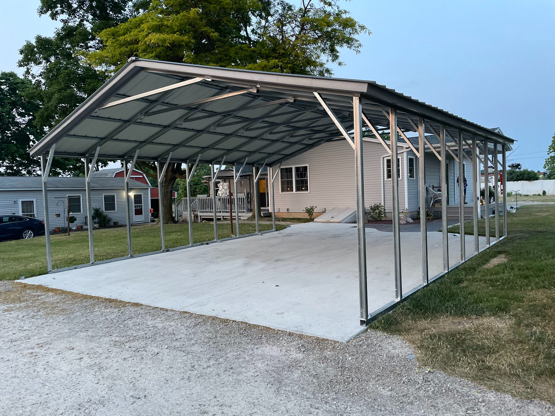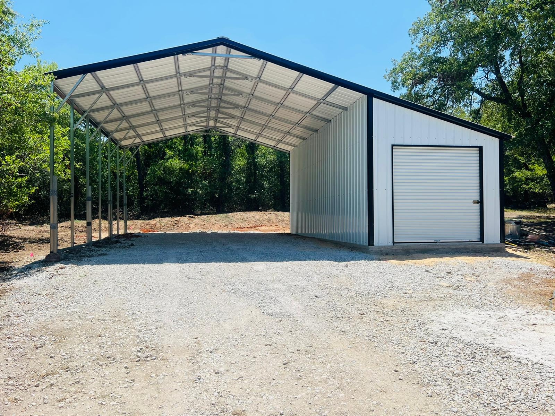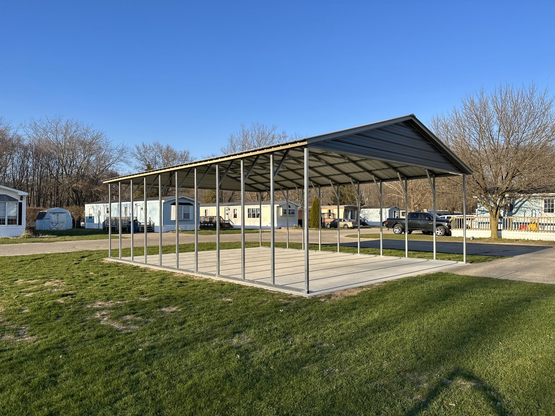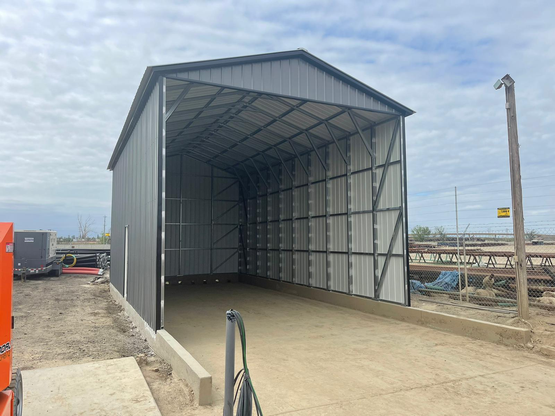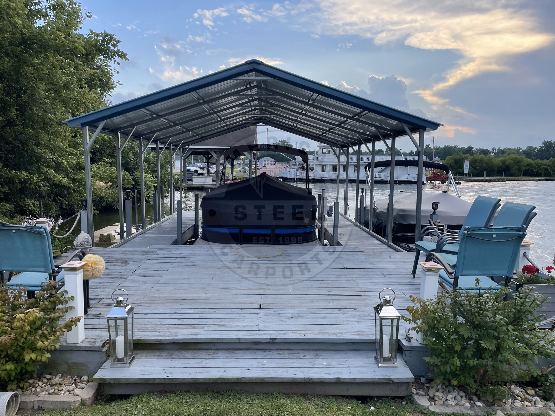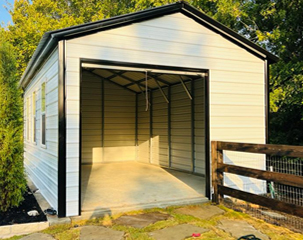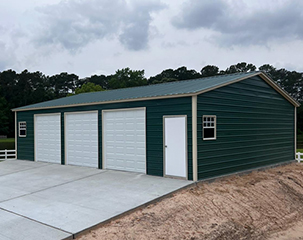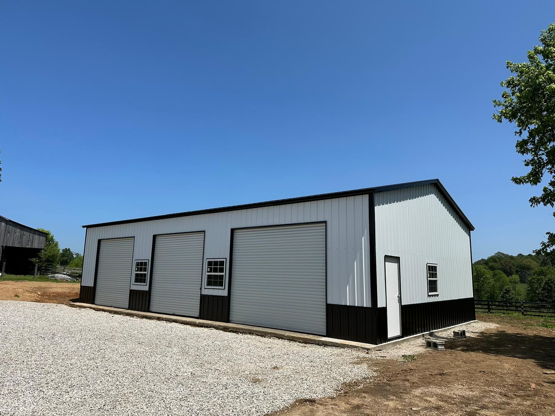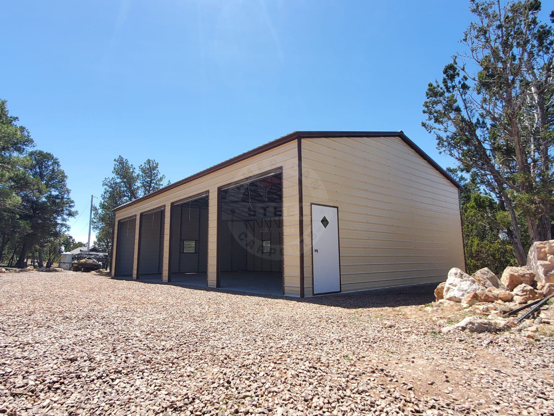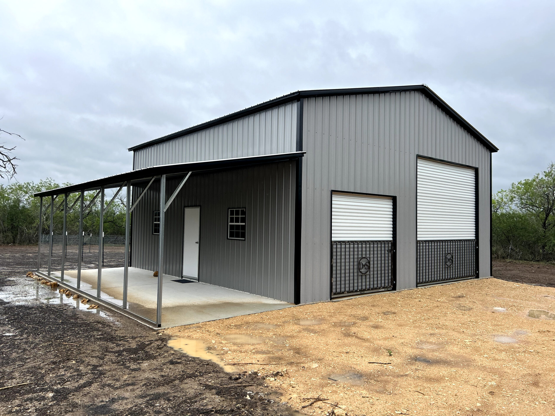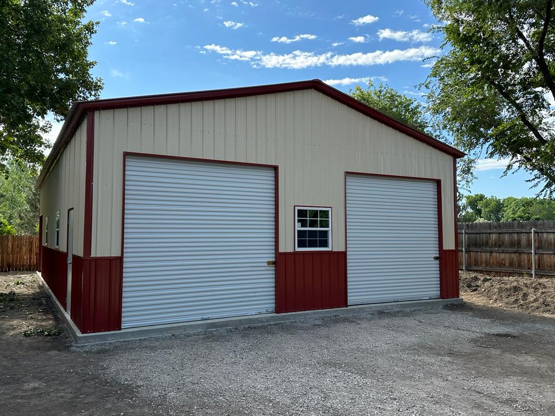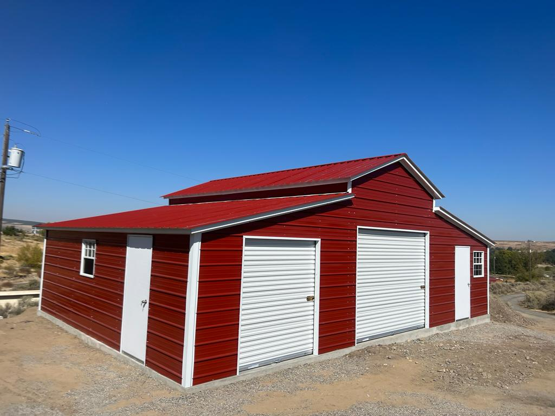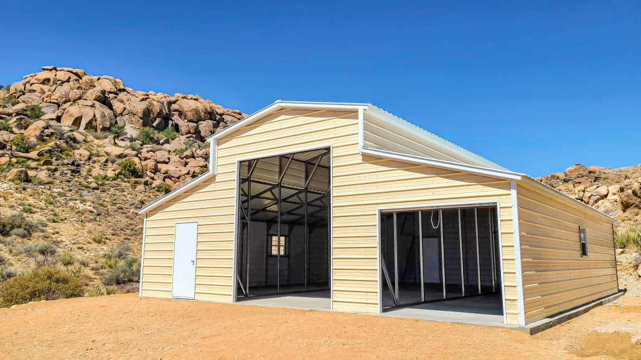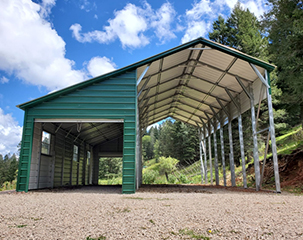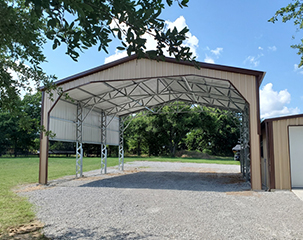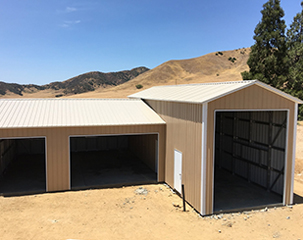About half of all 1- and 2-story business buildings in the U.S. are now built using metal building systems. As a result, “it’s safe to assume that a majority of low-rise government buildings being constructed today are made of metal,” according to Dan Walker, P.E., a professional engineer and the assistant general manager of the Cleveland-based Metal Building Manufacturers Association (MBMA).
Walker says that metal systems are becoming very common for fire and police stations, government offices, recycling and service centers, and other municipal facilities. “They are typically built much faster than conventional buildings and have the advantage of offering larger interior spaces with high ceilings to accommodate large fire and rescue vehicles as well as heavy equipment,” Walker says.
Metal buildings can be designed with any type of vehicular access doors, from large coiling overhead doors to high-lift dock doors, sectional garage doors, and folding doors. Walker says that MBMA member firms have manufactured thousands of city and county structures in the past decade, citing recent fire station projects in Bluffton, SC, Simpsonville, KY, and Spartanburg, SC. He adds that many cities are now creating local performing arts venues and civic headquarters using metal systems, with metal roofs as well. “The buildings are easy to reconfigure and to expand. They offer flexibility for all city services and venues,” he adds.
Walker says that metal building technology is rapidly increasing the use of metal in structures. He predicts that this upward trend will continue, due in part to metal buildings’ ability to exceed energy code compliance and reduce maintenance costs.

