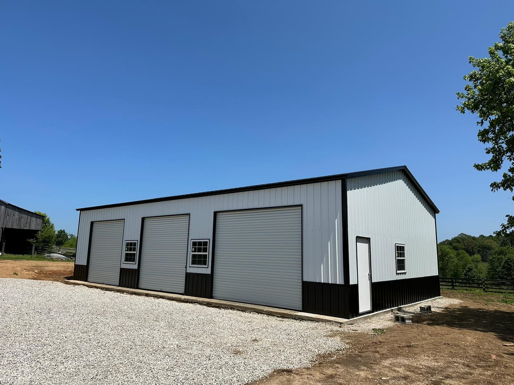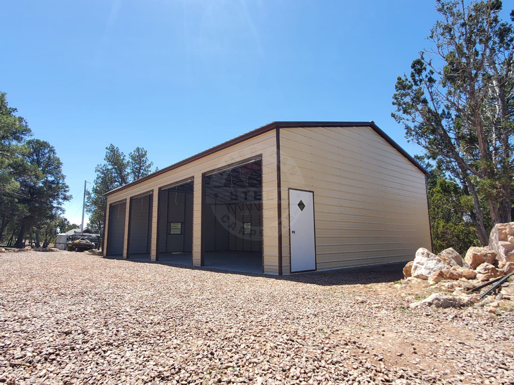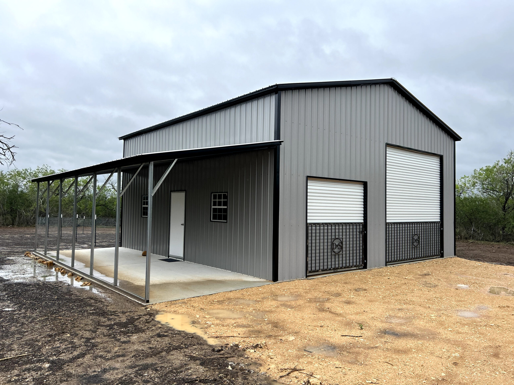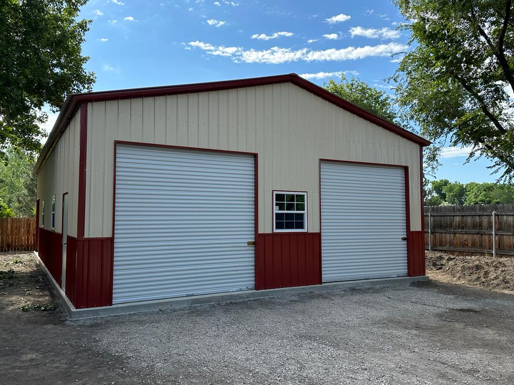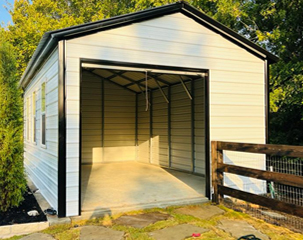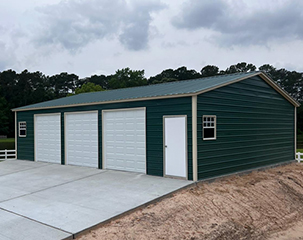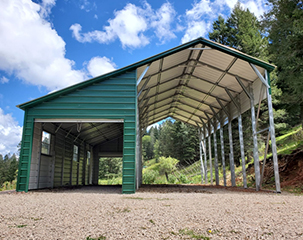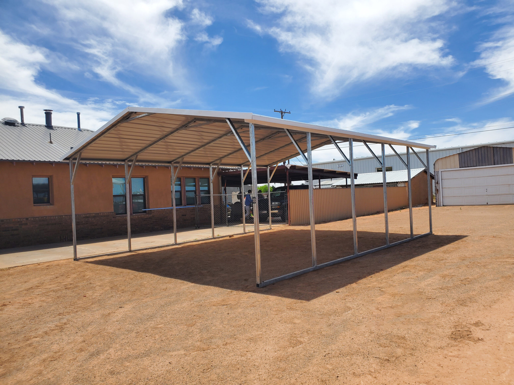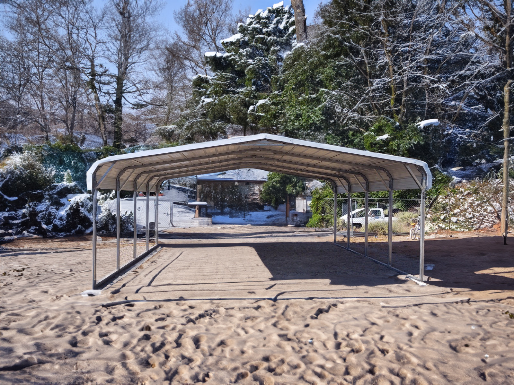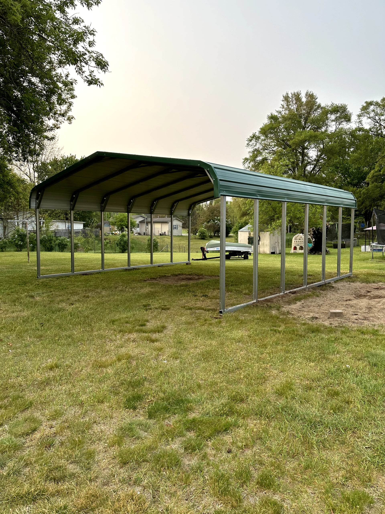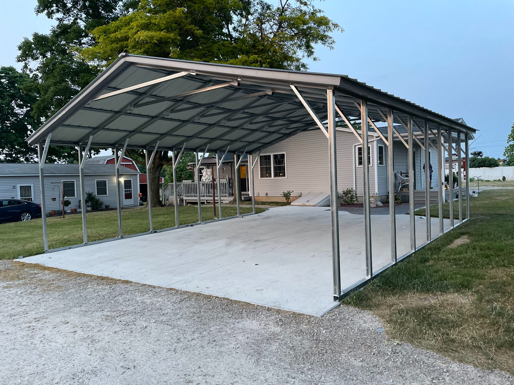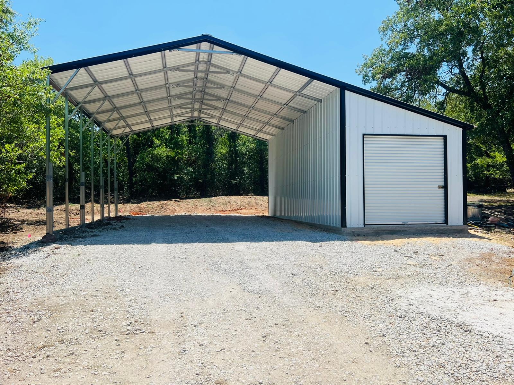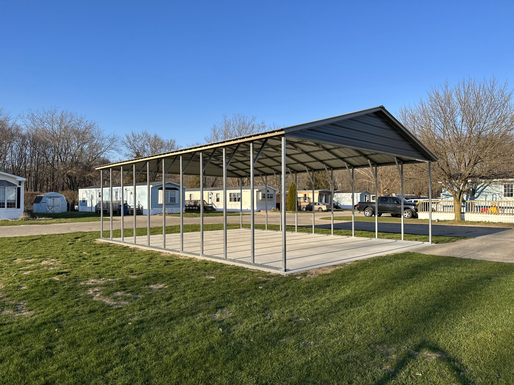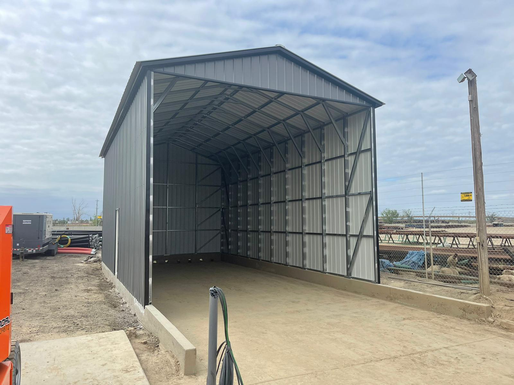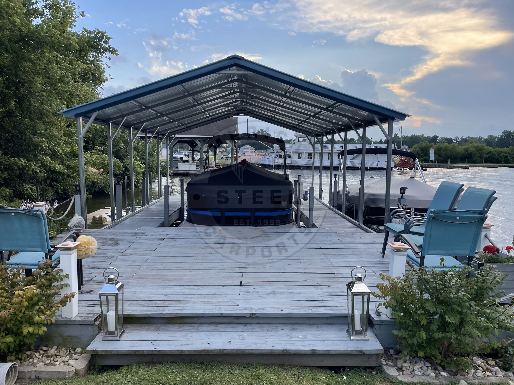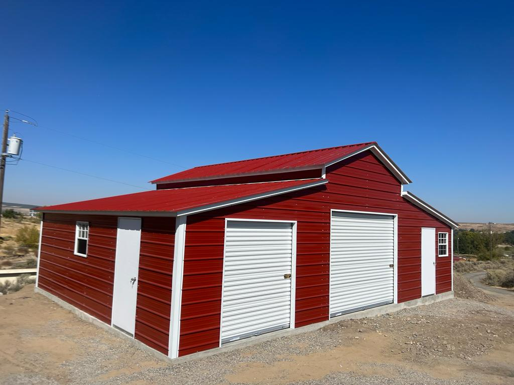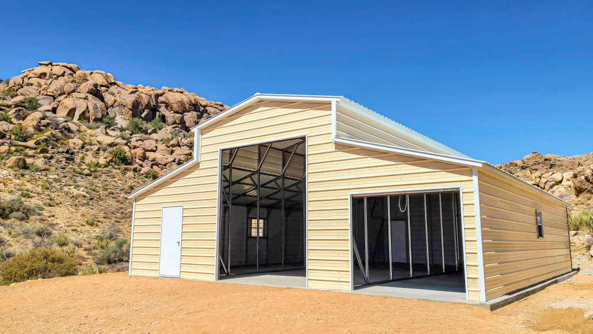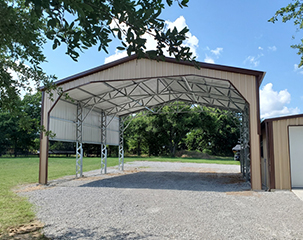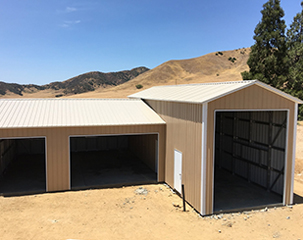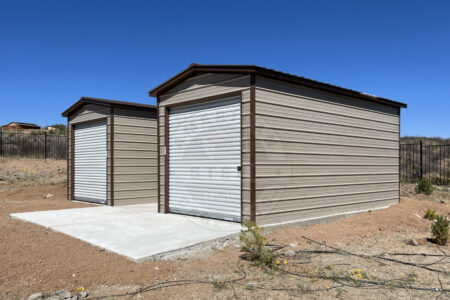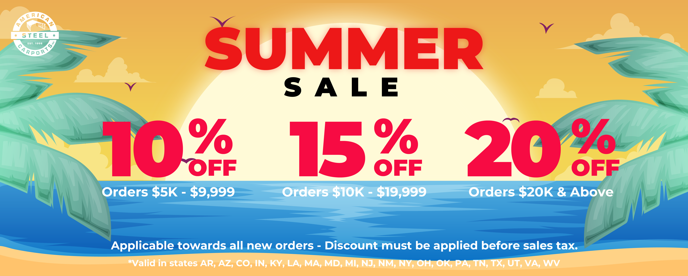A-Frames Built for Style and Strength
When thinking of a carport or a steel garage, it’s more than likely that the standard roof style comes to mind. These roofs, recognizable for their 3’/12” pitch and curved sides, can be seen throughout the United States. You may have noticed that the panels on the roofs run from end to end, with a 6-inch overhang. Customers who are seeking cost-effective storage solutions have been happily ordering them from American Steel and enjoying the low cost and maintenance results for many years. However, as the need for storage has expanded, so have the needs of our customers.
American Steel Carports proudly offers several roofing options to fit your needs. Here, you will read about our A-frame roof style features and options. With the A-frame’s continuing popularity, it is no wonder why more and more customers are asking about the benefits of the A-frame and deciding to make the upgrade.
A-frame styles have definitely become a growing trend. They look fantastic in residential areas and provide additional strength to carports or steel garages. American Steel Carports offers the A-frame with the choice of placing the roof panels either horizontally or vertically. Both of these options require a minimum of a 6-foot leg height to accommodate the 4’/12” pitch. They are both finished with a beautiful box eave trim and a 6-inch overhang.
The differences between the two can be quite interesting, though. The A-frame horizontal option is installed with the panels placed along the length of the carport or garage. This roof style has gained in popularity recently because it offers customers an affordable way to match the roof styles of their homes and/or existing garages. In comparison to the standard-style roof, it does allow for some additional protection from snow loads because of its higher pitch.
For maximum protection, however, American Steel Carports recommends the A-frame vertical roof, especially in areas that have larger snowfall or strict snow-load restrictions. With the vertical design, the panels run from the ridge cap downwards, giving the snow, ice, and debris very little chance to build up.
Both the A-frame horizontal and the A-frame vertical can be enhanced with additional truss and bracing to ensure that you have as much protection as you need. Also, your questions, thoughts, and concerns can be properly addressed by calling one of our skilled sales reps or highly educated engineers. Whether you are going for style or additional strength, American Steel Carports has you covered.
For more pictures and free estimates visit our products page.
- All Vertical Building
- All Vertical Building
- A-Frame Vertical Roof and horizontal sides
- A-Frame Horizontal Roof
- A-Frame Vertical Roof and Horizontal Sides

