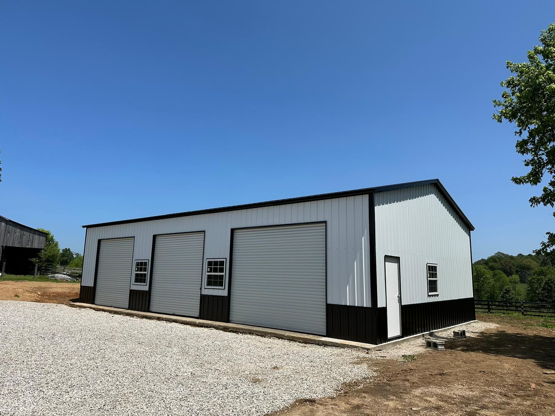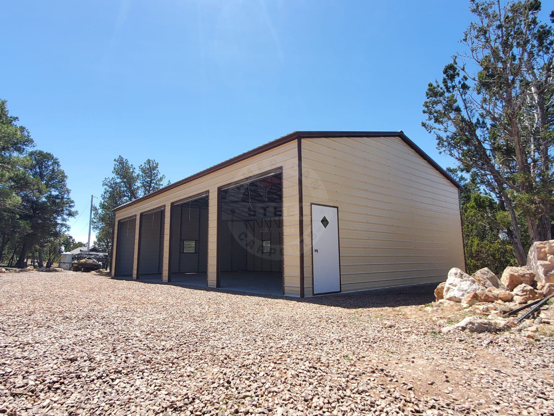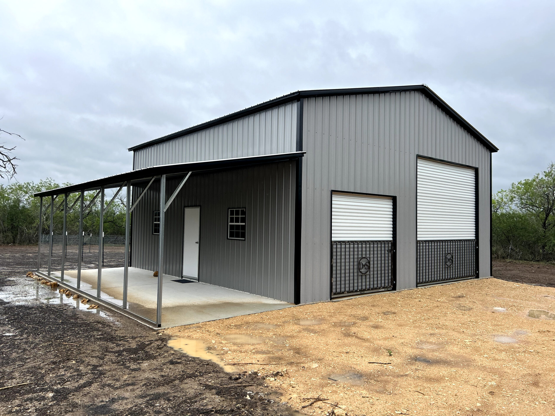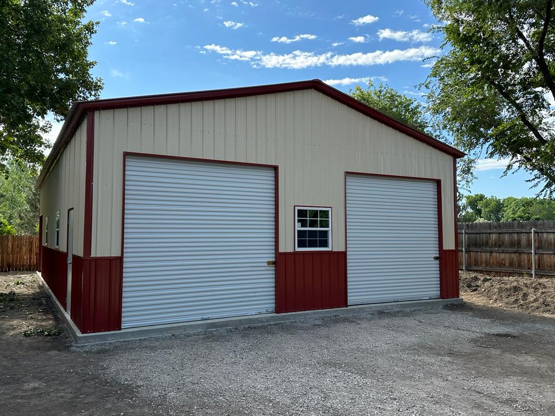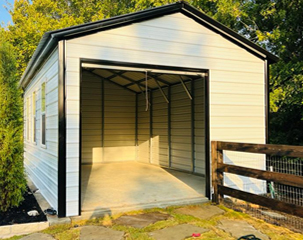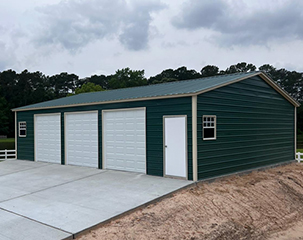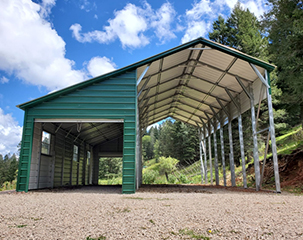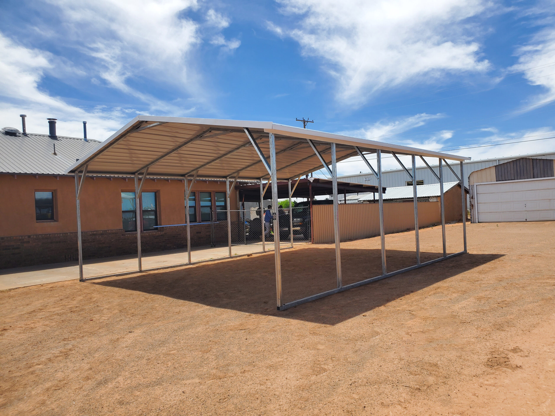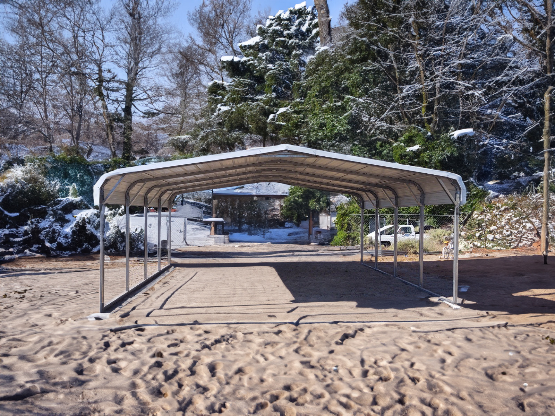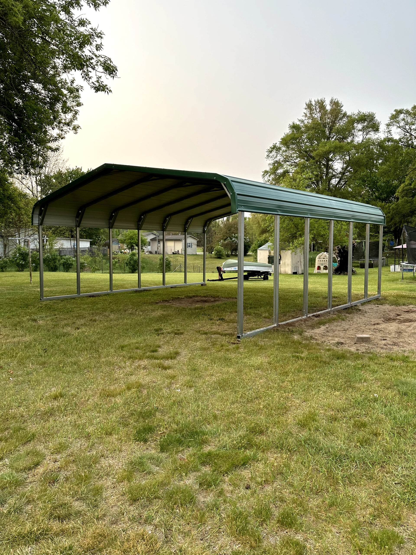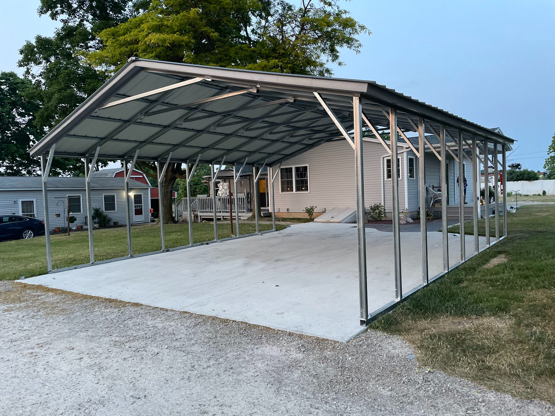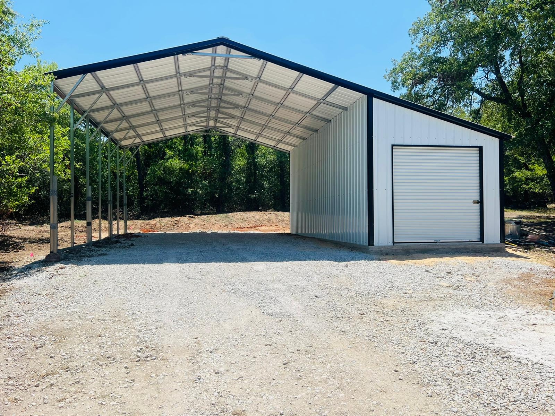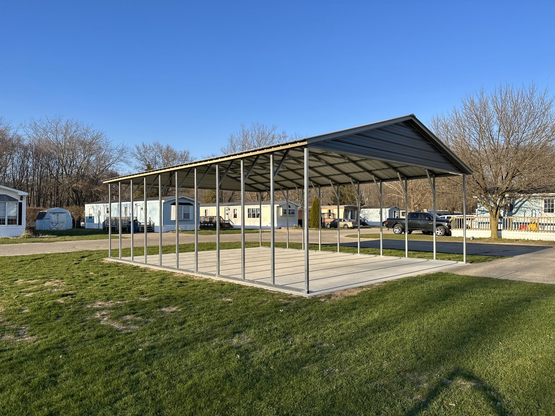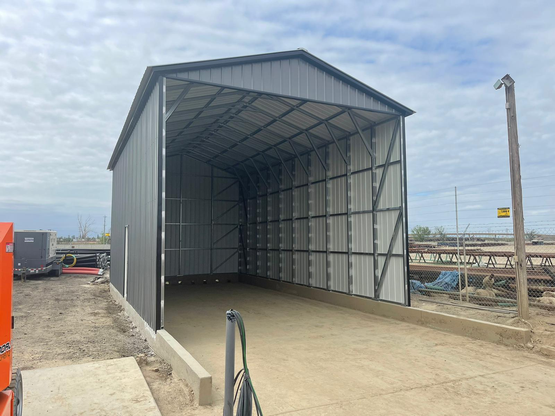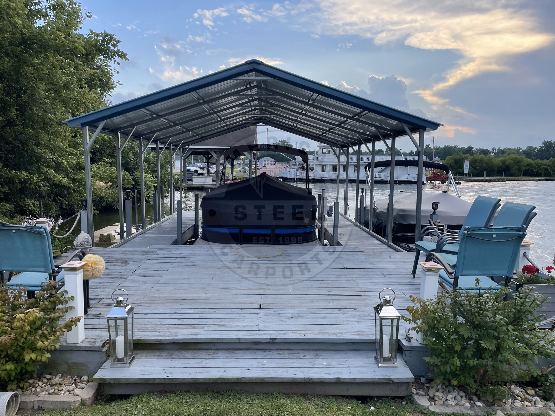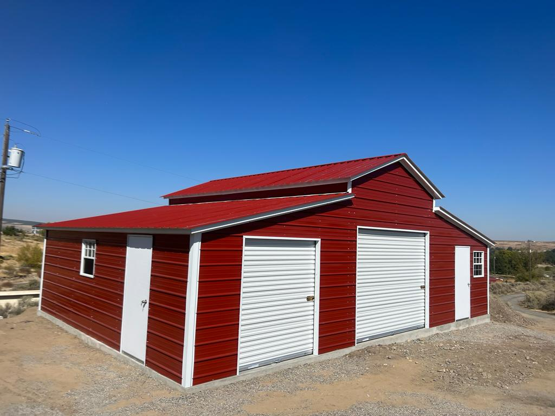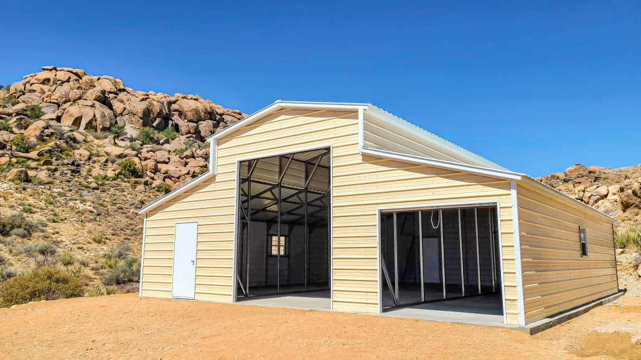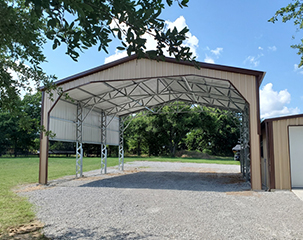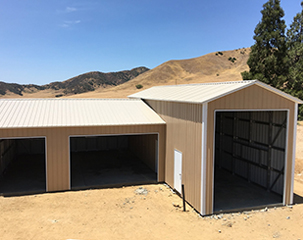Payments
At American Steel Carports Inc., we guarantee a hassle-free experience when purchasing your metal structures. With just a 10% down payment, you can secure your structure without the need for a significant upfront payment. The balance remaining is due only after your installation is completed. We accept all payment methods to ensure our customers have a stress-free financial transaction. Experience the best with American Steel Carports Inc.

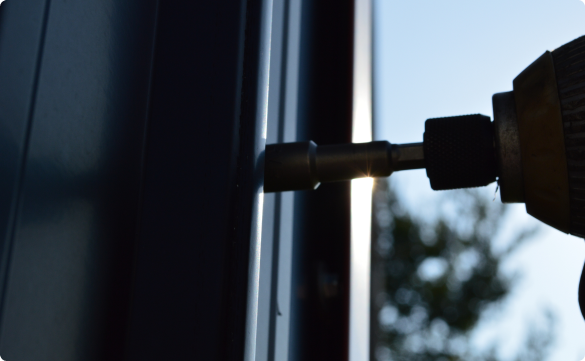
dimensions
At American Steel Carports Inc., we are confident in accommodating our customers' unique preferences and requirements. We offer the option to fully customize metal structures to your exact specifications at an affordable and accessible rate. Unlike other companies, we provide custom measurements without any additional customs fees, allowing you to design a structure that meets your specific needs without worrying about extra expenses. With American Steel Carports Inc., you have the freedom to create a structure that aligns with your vision and budget.
Engineering
Our metal buildings are unbeatable structures that have been rigorously engineered and approved by certified professionals. These buildings are built to last and surpass local building codes and regulations, ensuring maximum safety and durability. When you invest in one of our engineer-certified metal buildings, you can be fully confident that it has been expertly designed to withstand specific environmental conditions, such as wind loads, snow loads, seismic activity, and more, depending on your location. This exhaustive design process guarantees that your building is structurally sound and can withstand any harsh elements that come its way.
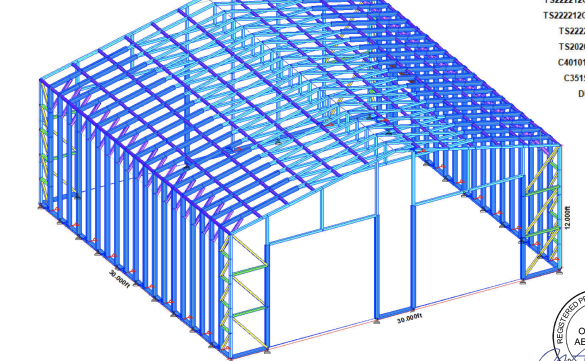
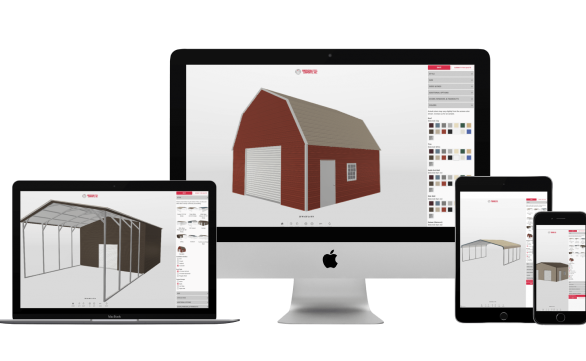
estimates
We provide detailed estimates for metal building projects tailored to your specific requirements. Our team considers every detail, from design to extra features like doors and windows. Our pricing includes delivery and installation with no hidden fees or surprise charges. Trust us for honest and transparent service.
warranties
Rest assured that our warranties are backed by professional engineers who have certified their quality and durability. This demonstrates our unwavering commitment to providing only the best for our customers.
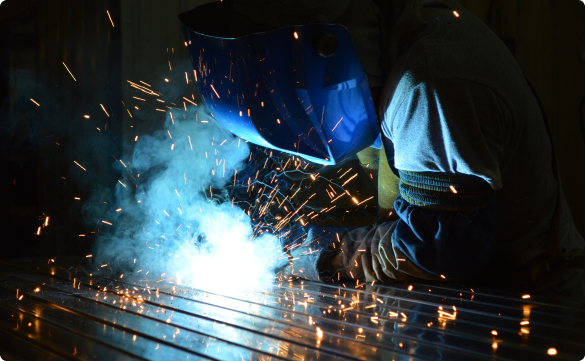
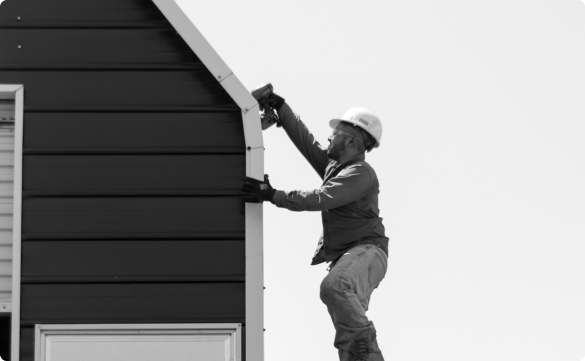
installation
At American Steel Carports Inc., we confidently provide the highest quality metal buildings and expert installation services. We ensure that your building meets your exact specifications and is installed with the utmost care to ensure its longevity. Our pride in our work is evident in the exceptional results we consistently deliver.
miscellaneous
At American Steel Carports Inc., we recognize that our customers may have various inquiries and worries about metal structures. We aim to offer thorough information to answer all of your questions. Whether you need help with customization, financing, or installation, our team is here to support you throughout the entire process.
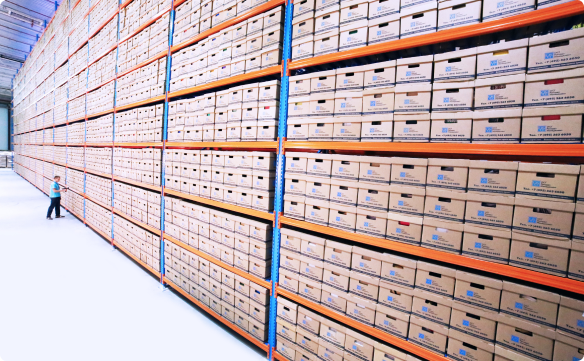
- What are the benefits of a metal garage?
- How much does a metal garage cost?
- How to Choose the right metal garage kit?
- Which is cheaper, a wood or metal garage?
- What are the insulation options for my metal garage?
- Can a metal garage increase the value of my property?
- Can a metal garage be turned into a living space?
- How does a metal garage handle heavy snow loads?
- What kind of foundation is required for a metal garage?
- How do I protect my metal garage from rust?
- Can I install heating and cooling systems in a metal garage?
- What are the benefits of a fully enclosed carport?
- Which style of roof do I want for my carport?
- How many square feet is a 40x60 building?
- Is it cheaper to build a barn with wood or metal?
- Does a metal shed need a foundation?
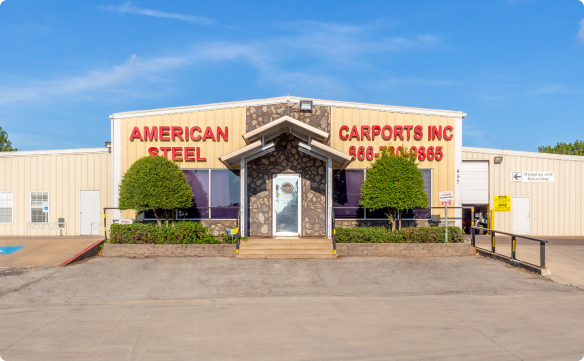
order process
Our team at American Steel Carports Inc. aims to simplify the process of ordering metal buildings. We want to provide you with a hassle-free experience and ensure that you receive a high-quality metal building. We are committed to delivering exceptional customer service from the moment you request a quote until the final installation. You can trust us to assist you every step of the way.

