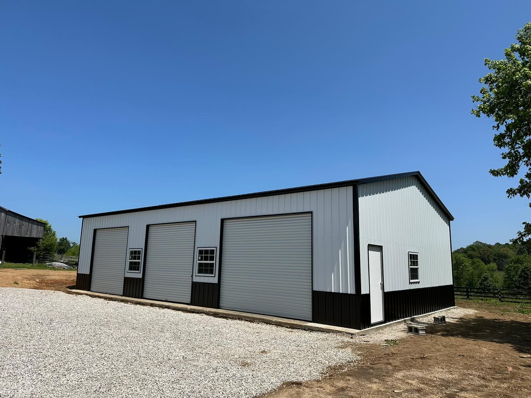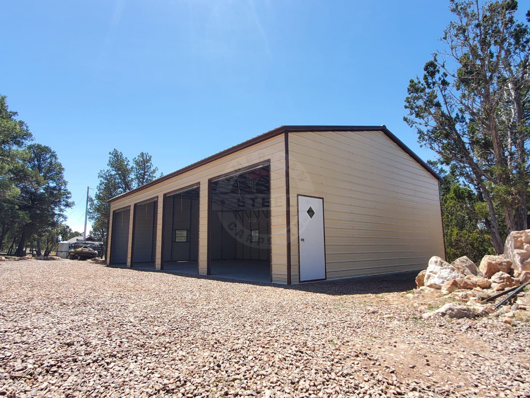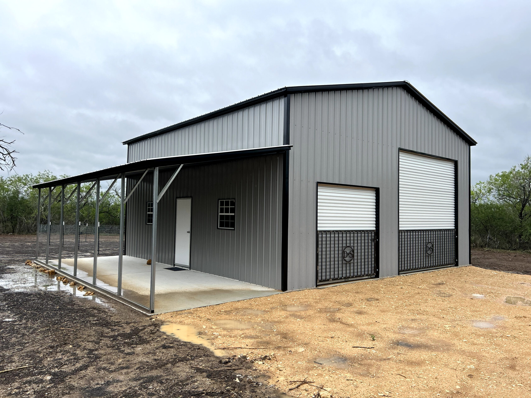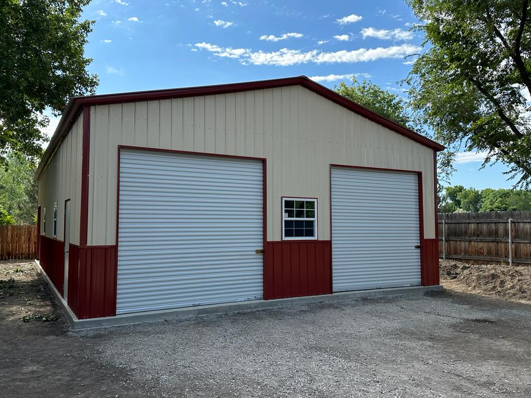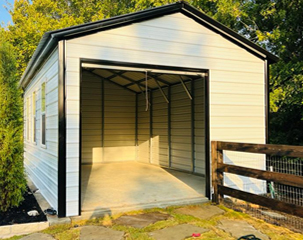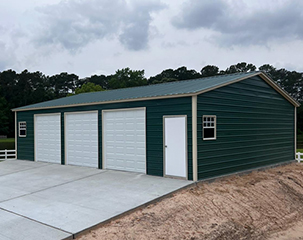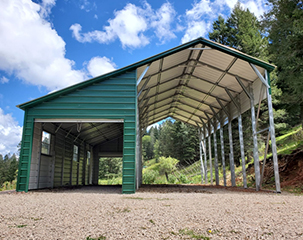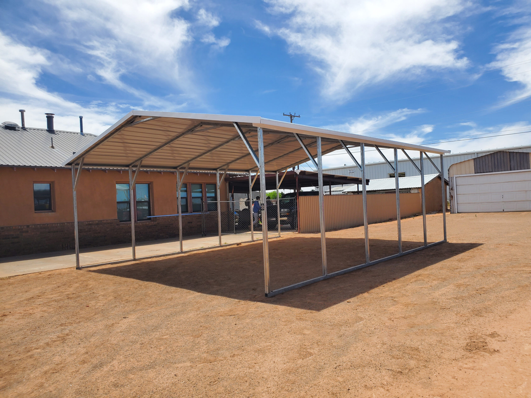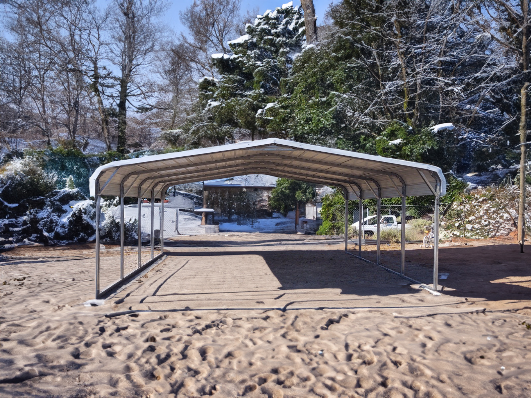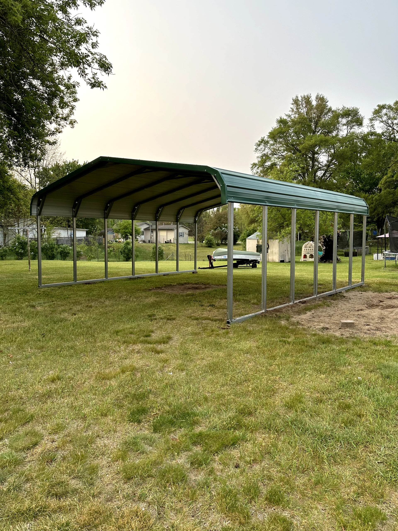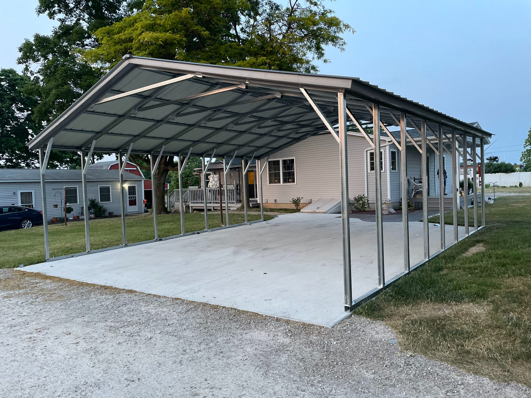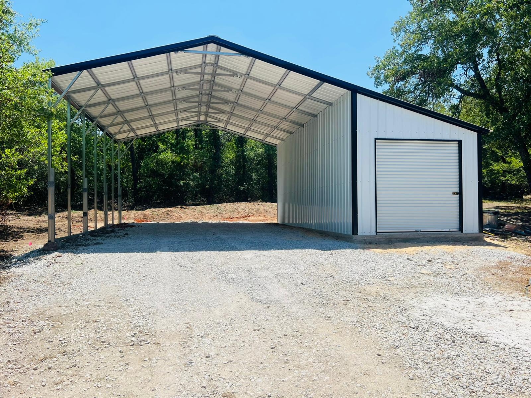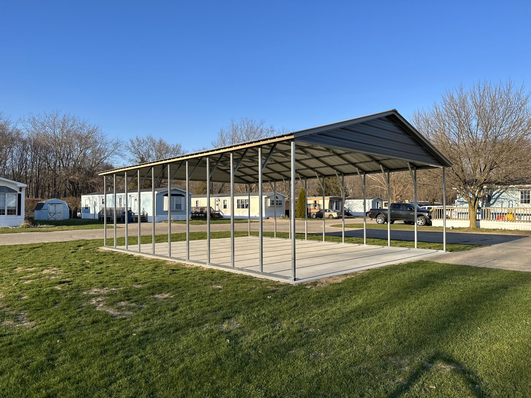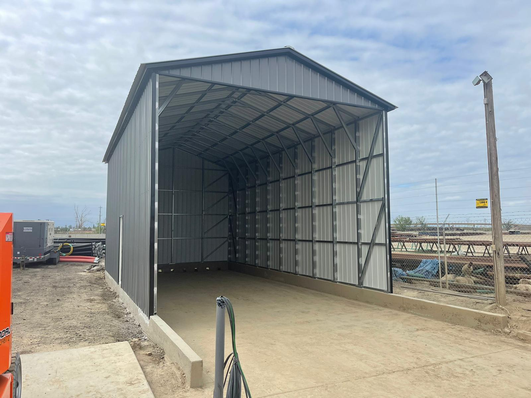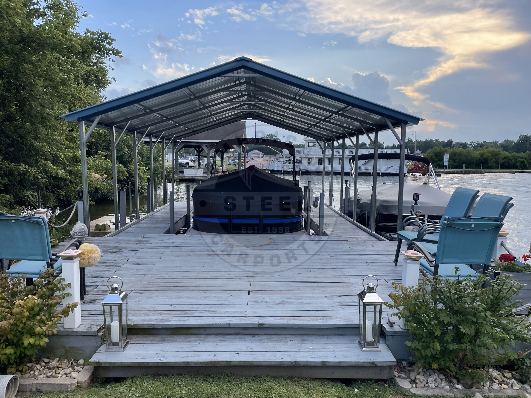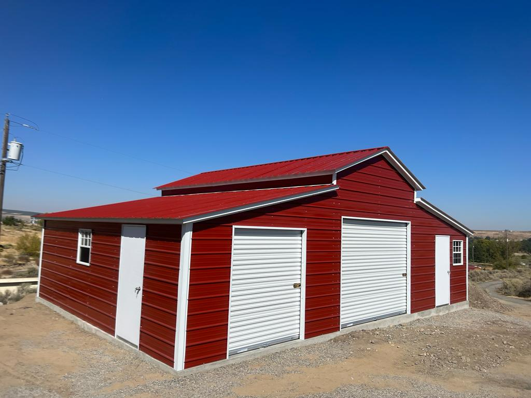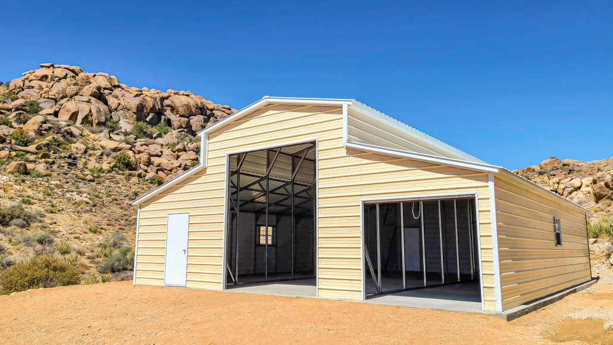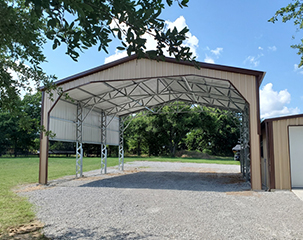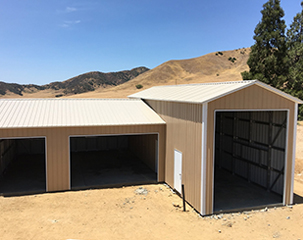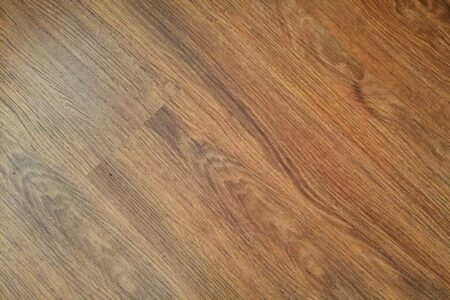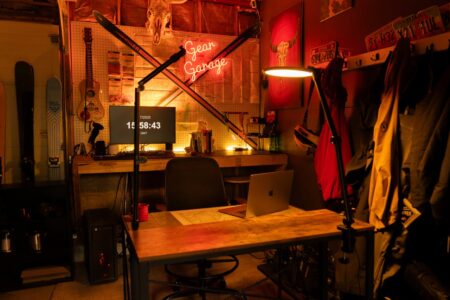Get Started on Your Future Project
Owning a metal building can be a simple matter if you follow the right procedures. Permits can be hard to obtain, depending on the county you’re located in, but it’s not impossible. The important thing is to know the dimensions you want for your building. Whether you’re considering getting a standard carport, a garage, a workshop, or even a barn, you have to decide how big it will to be. Of course, we can suggest sizes that might work, depending on what you will be storing inside, but remember, this is will be your property, and you know your own property better than anyone else.
After you decide on the size of the metal structure, you can consider whether you want any extra features, such as roll-up doors, walk-in doors, windows, or different styles of roof. You name it! Whatever idea you have for your metal structure, our specialists will know exactly how to work with it.
What about the positions of the doors and windows?
All our buildings are custom-made to satisfy your needs, so we will follow your plans and specifications.
This metal garage, measuring 24′W × 41′L × 9′H, is a good example of general ideas and the placement of doors and windows:
- 12-Gauge Galvanized Tubing
- A-Frame Vertical Roof
- Horizontal Sides & Ends
- 2 – 10’x8′ Roll-up Doors
- 36″x80″ Walk-In Door
- 2 – Windows
Metal garages like the ones we preview have become an inspiration for most of our customers. If they really like a building, they’ll stick with its size, features, and even colors. But you shouldn’t feel bound to a previous customer’s design; you can always change the dimensions, the placement of the doors and windows, and of course the color.
Interested in getting one yourself? Give us a call and speak with one of our experts! We’ll help you create the metal building of your dreams for an unbeatable price! Don’t forget to ask about our financing options.

