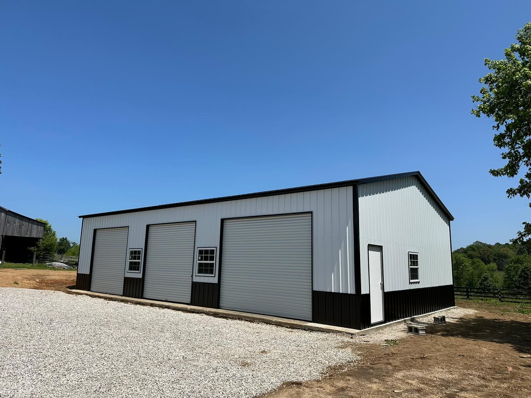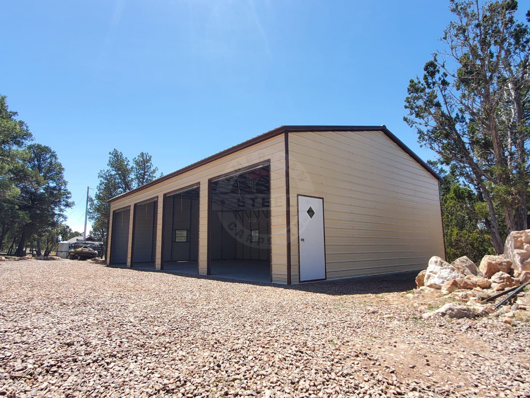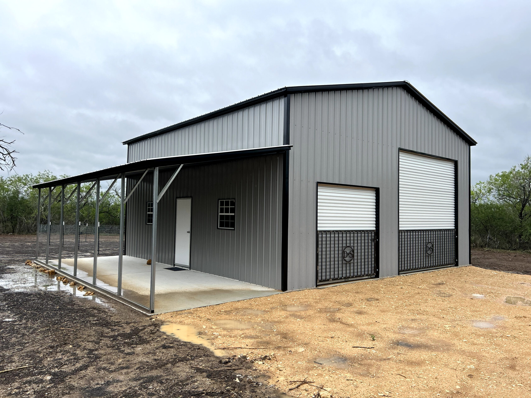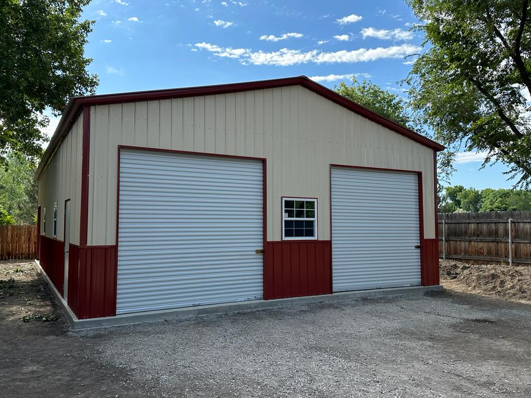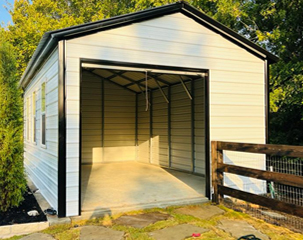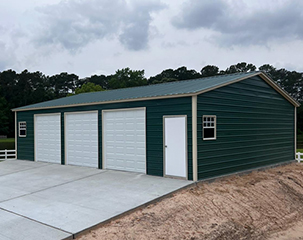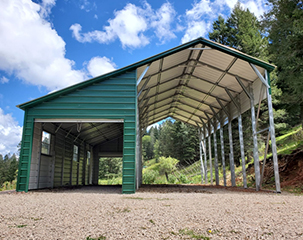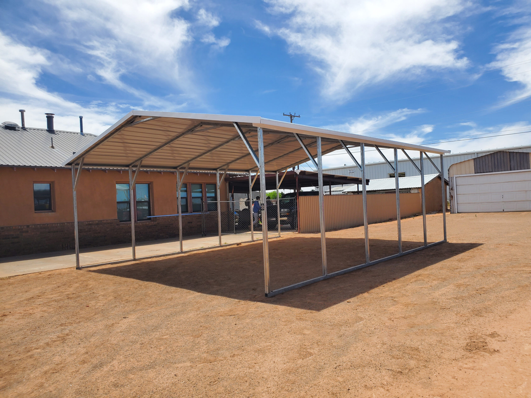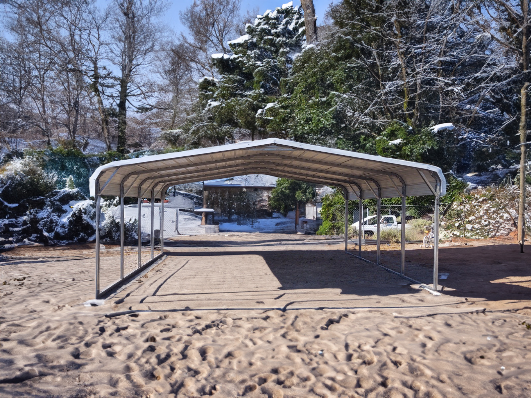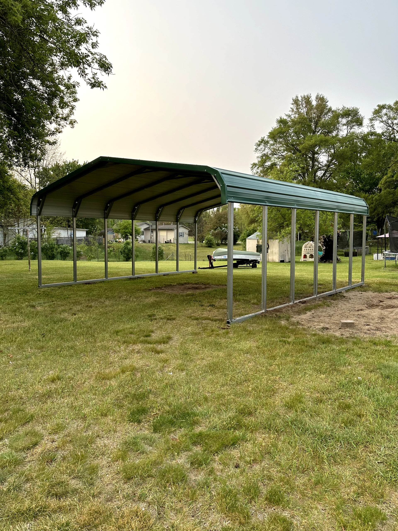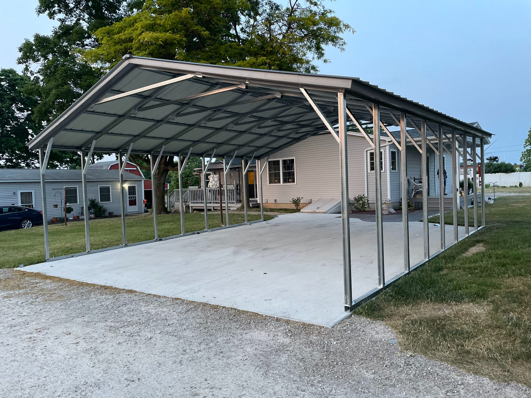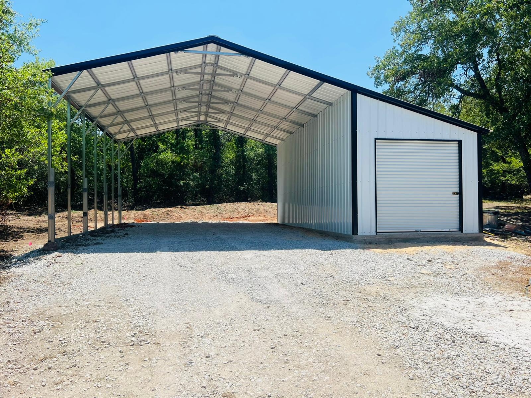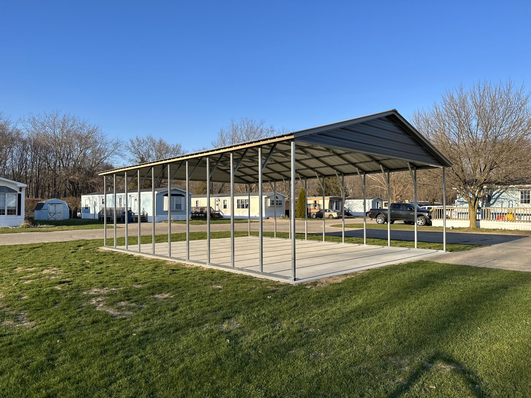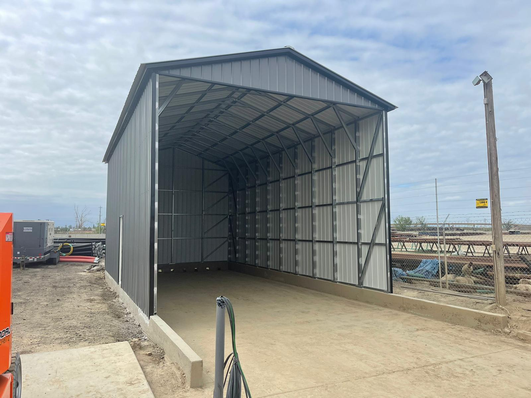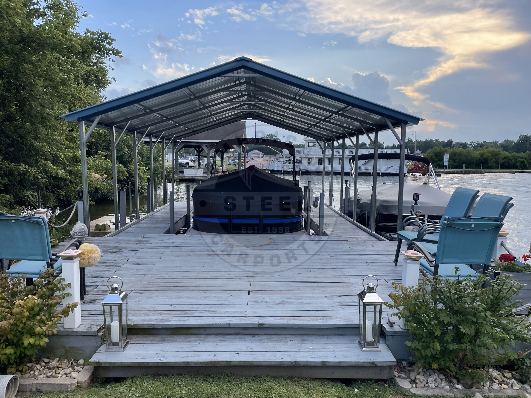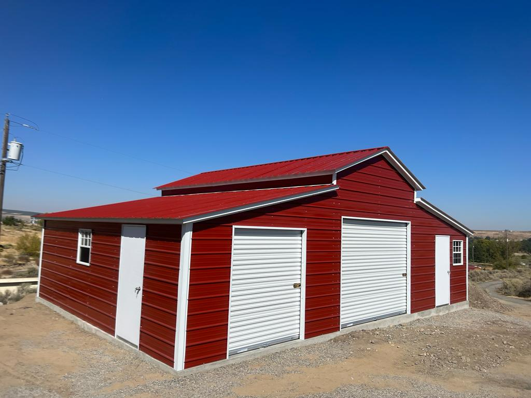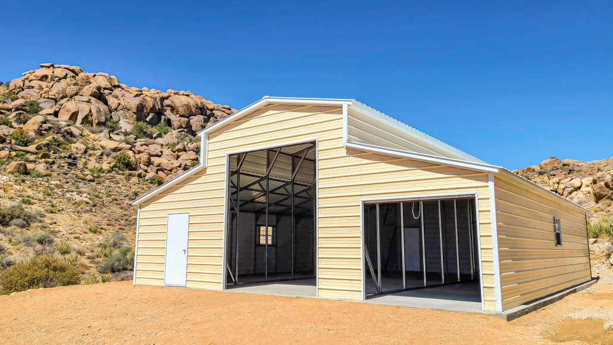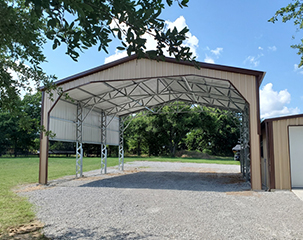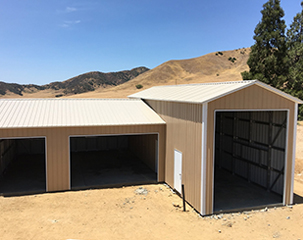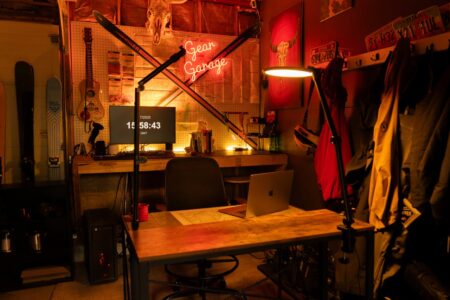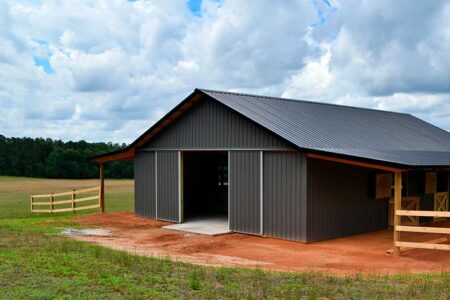How to Build a Detached Workshop
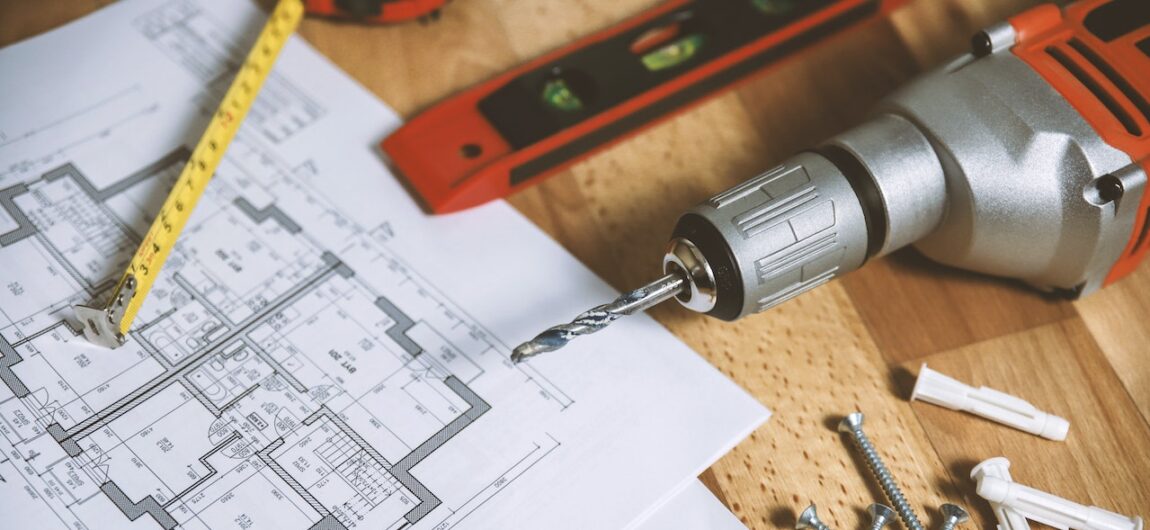
For many people, having a dedicated workshop space is a dream come true. Whatever work you like to do in your free time – or maybe you need this workshop for professional reasons – it’s always better to have a dedicated space all to your own. If you have long thought of creating a workshop on your property, this article will help you reach that goal.
The starting point for this type of project is the building itself, and we’d like to suggest a metal structure from American Steel Carports, Inc. Metal is a great pick because of its affordable and durable nature, and you can easily create a custom design when you work with our Build & Price tool. Have questions? Just contact us, and a member of our friendly team will be happy to help.
Start with the Practical Points
Consider the practical elements of this project before getting carried away with your plans is vital if you are going to arrive at the finish line successfully.
- Permitting. You probably took a long, deep breath when you read this first point, which is understandable. Getting a building permit can be a headache, but you need to make sure this ground is covered before going any further. Check with your local authorities to see if a permit is needed, and if it is, get that process started immediately.
- Establish a footprint. Take the time to figure out exactly how much of your property this new workshop will cover. This point goes hand-in-hand with the permitting point, as there might be setbacks or size restrictions to keep in mind along the way.
- How much can you spend? This is another one of those essential points that can’t be ignored. Figure out early on how much you are willing and able to spend on the workshop, as this point will guide future decisions.
Take your time in the planning stage so problems don’t come up later than could have been avoided.
Foundation and Flooring
What can be accomplished in your workshop will largely be determined by the nature of your foundation and floor. While many metal buildings can be constructed without a solid foundation, like a concrete pad, such a design would not be great for a workshop setting. Instead, plan on having a formal foundation poured so you have a great surface on which to place your tools and do your work.
Regarding the flooring, you might choose to work directly on the concrete foundation. Alternatively, you could add a strong and durable flooring surface that is a little more comfortable under your feet and adds a bit of insulation to the space.
Access to Power
It’s almost certain that you will need power supplied to the detached workshop to be as useful and enjoyable as you would like. For this, hiring a professional electrician to do the work is the only way to go. Be sure to have it done right – and safely – by hiring a pro early on.
Once you have power available, you’ll also want to think carefully about how the space will be lit. Proper lighting makes any workshop far more useful, so you’ll always want to err on the side of too much light rather than not enough. Thanks to the availability and affordability of LED lighting today, it’s easy to shine a bright light on the entire workshop space.
The Fun Part
With your building in place and the basics like electricity and lighting handled, it will be time to work on your floor plan and start moving tools into the space. As was the case with the first point about practical matters, it again pays off here to take your time and be patient. Think carefully about how you like to work and what types of projects you like to work on. Then, you can move your tools in strategically and create a workflow that will serve you well.
Are you ready to get started on this workshop project? Simply reach out to American Steel Carports, Inc., and we’ll put the wheels in motion. Creating a new building for your workshop might be more affordable than you expect, and the timeline is short when you work with our team. Thank you for taking the time to visit, and we hope to serve you soon!

