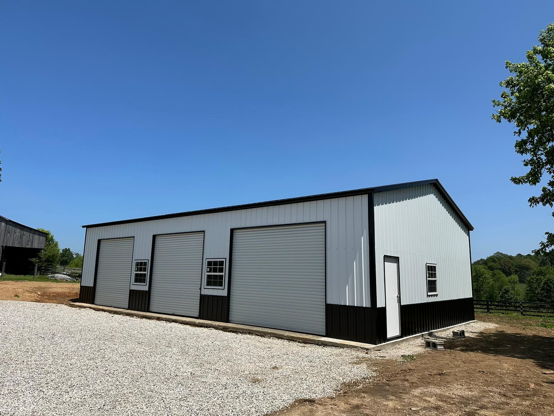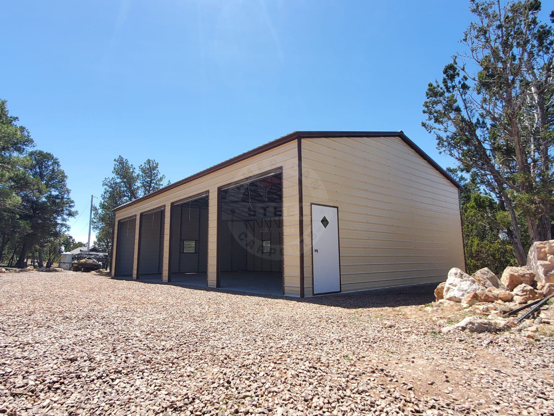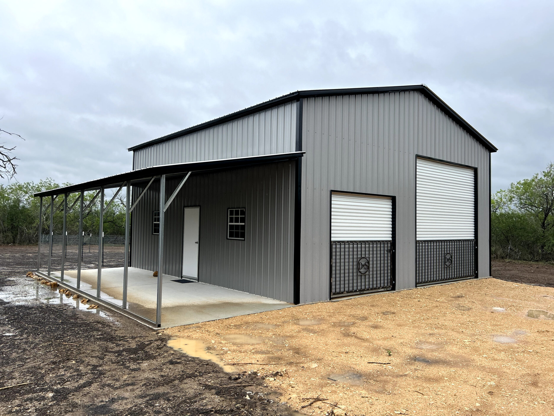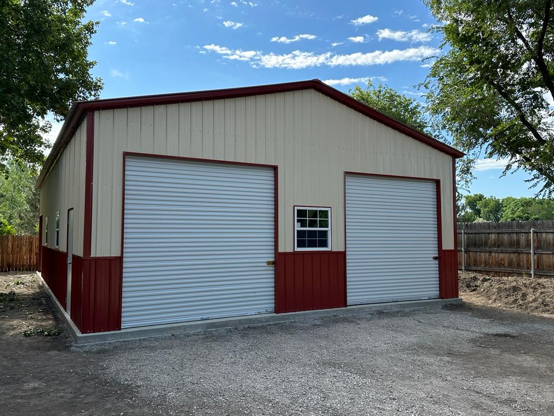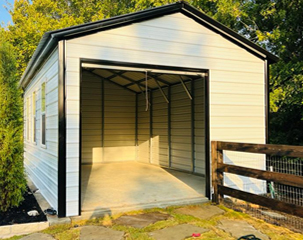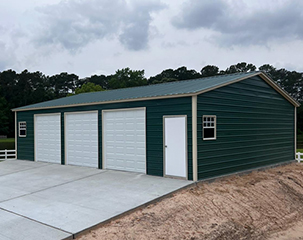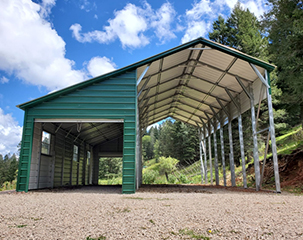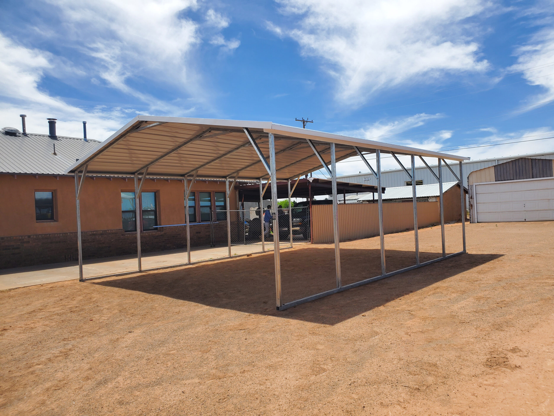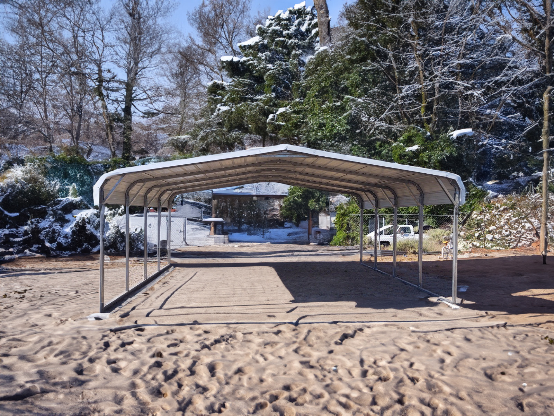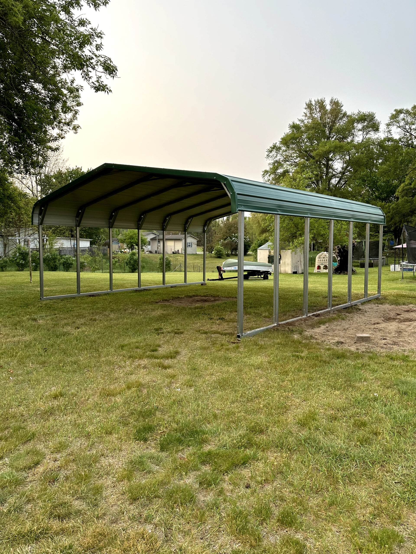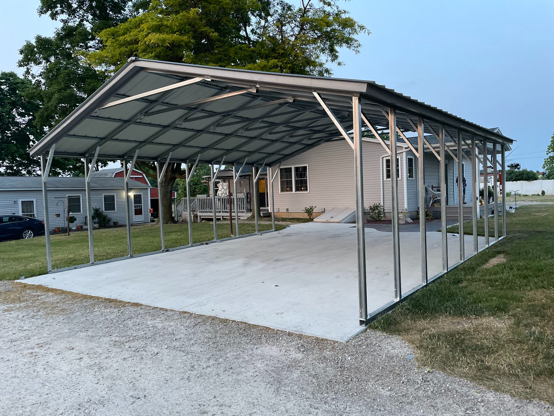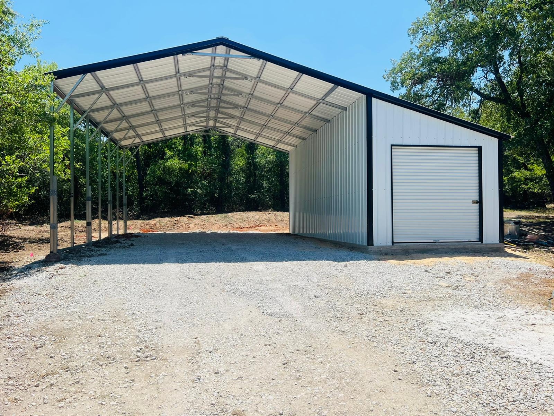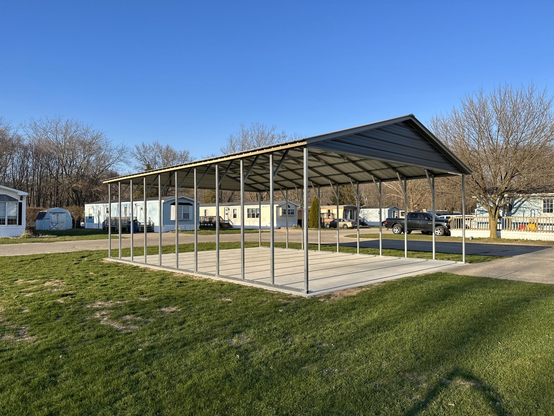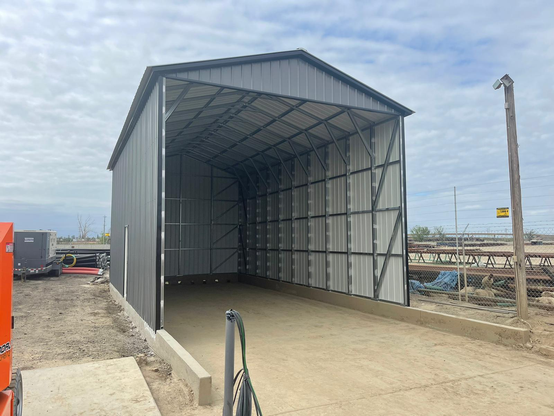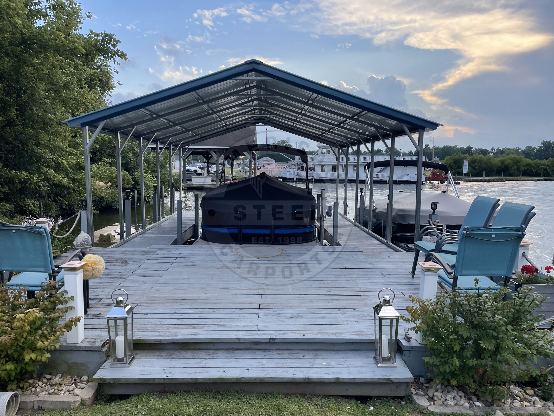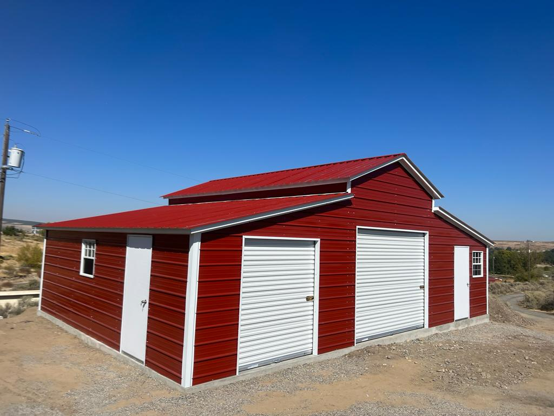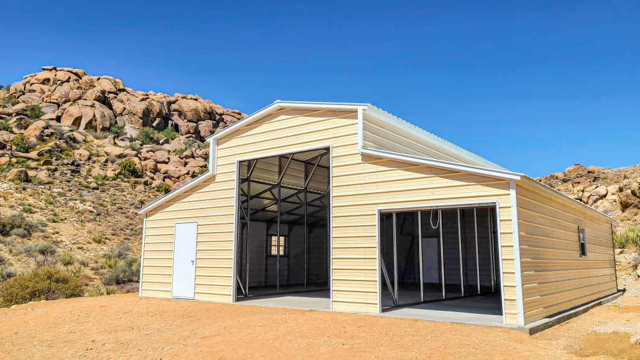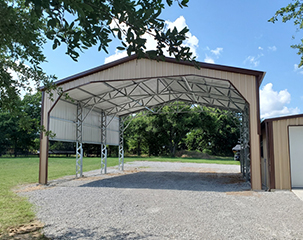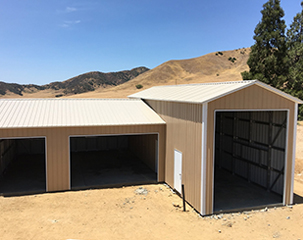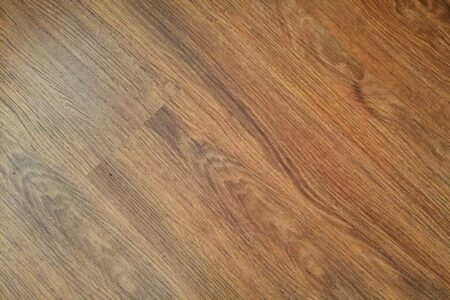Seismic Research
Which of these two historical dates, March 22, 1957, or January 17, 1994, was significant for changes to seismic design in the United States?
The correct answer is January 17, 1994, when Northridge, California was hit with a magnitude-6.6 earthquake. But if you answered March 22, 1957, you get partial credit: that’s when Elvis Presley’s hit “All Shook Up” was released.
A 6.6 earthquake isn’t a monster temblor. This one was what seismologists call a shallow-origin thrust fault event, but one that happened to produce very high ground accelerations. The seismic engineering community was surprised to discover as a result that certain welded steel connections typically used in mid- and high-rise buildings, and thought to have excellent seismic resistance, were in fact susceptible to cracking. There weren’t any catastrophic failures, but an unprecedented federally sponsored research effort was launched to determine the cause of the cracks and to recommend new design practices. As a result, significant changes were eventually adopted to building codes that affected the seismic design of steel moment frames.
Metal building systems use steel moment frames in the transverse direction, perpendicular to the ridge. However, metal buildings use bolted end-plate connections instead of the welded steel connections that were found to have problems in Northridge. Despite this significant difference in connections, though, the building code changes were sweeping and affected all steel moment frames. Initially, the metal building industry focused on adapting to the changes, and the Metal Building Manufacturers Association (MBMA) contributed by developing a seismic design guide for metal buildings, published by the International Code Council, to help engineers and plan checkers apply the new seismic requirements to metal buildings.
However, as the new seismic design requirements and their philosophical basis came to be better understood, the industry took a closer look at their applicability to metal buildings. This article will discuss the objectives and status of the MBMA seismic research program that began in 2005 to address some of the post-Northridge code revisions and the associated limitations that were placed on light single-story frames.
Seismic Design of Buildings Using Steel Moment Frames
Modern seismic design focuses on providing structures with enough ductility to absorb and dissipate the massive energy produced by an earthquake. Ductility is a measure of how much rotation, or drift, a building can tolerate before starting to fail. There are three steel moment frame systems currently defined and permitted in the building codes for resisting seismic lateral loads. Each has a different design rule that specifies the anticipated amount of ductility, based primarily on the rotation expected at the beam-column connections.
The transverse steel moment frames used in metal building systems differ from the prototype steel frames evaluated in the post-Northridge research program. Metal building system frames are optimized to provide the strength required at each location on the frame. Therefore, the frames are composed of welded plates that are commonly web tapered, with the web thickness and flange size selected to optimize material along the length. The members are slenderer, with thinner flanges and webs than the hot-rolled steel shapes that are typically used in multi-tiered conventional steel construction. Metal building systems are primarily single-story gable frames and are either clear-span or use interior columns.
All the structural systems defined in the building code for carrying seismic lateral loads are assigned design rules. These rules, including the maximum building height, depend on the seismic design category, which includes the seismic hazard at that location and the inherent ductility that each system embodies. One of the motivating factors for MBMA to initiate this research effort was the height limits imposed in higher seismic areas. For example, the steel moment frames that are designed for the lowest ductility, called “ordinary moment frames,” are not permitted in higher seismic areas. However, an exception that was included specifically for metal buildings, which permits buildings with lighter roofs and walls to be used up to a height of 35 feet or 65 feet, depending on the weights and seismic risk. Metal buildings can comply in other ways by using a structural system other than an ordinary moment frame that has higher height limits, but these are not always economical solutions.
Until recently, these design rules were based on engineering judgment and experience, but the refinements made after the Northridge earthquake require a rigorous analysis based on a sophisticated evaluation of the predicted collapse of a suite of buildings when subjected to predefined earthquake ground motions. This analysis is known as FEMA P695, based on the report and recommendation developed through the Federal Emergency Management Agency.
In fact, metal building frames show little conventional ductility. A hot-rolled shape in a multi-tiered moment frame provides ductility by forming a plastic hinge at the location of highest stress—typically in a beam near the connection to a column. However, a more slender, built-up tapered member frame is governed by the buckling of a flange or web, or both, before a conventional plastic hinge is achieved. The location of the buckle is also typically away from the column in a metal building gable frame.
This research led to a design strategy that was seemed more appropriate for metal building frames. Instead of the ductile fuse concept, the design could be focused on making sure the moment frame remained elastic during the design earthquake. That is, an appropriate factor of safety would be used to verify that the stresses remained below the level that would produce inelastic behavior or buckles. This design philosophy was feasible for typical metal buildings with lighter steel-clad walls, but it would produce unreasonably heavy frames for metal buildings with mezzanines or heavier walls of concrete masonry or pre-cast tilt-up concrete, in which larger seismic forces are introduced due to their mass.
It is important to note that there are different approaches that can achieve the building code’s seismic performance objective, which is to prevent the collapse of a building during a design-level earthquake. The buckled flange or web is not considered a failure in seismic design as long as overall stability is maintained, but it is an indicator of the beginning of inelastic behavior.
The next phase of the research was undertaken to learn more about metal building performance using a full-scale shake table simulation. This is just as it sounds: a full-scale structure is erected on a base table that can be accelerated by large hydraulic rams programmed to shake exactly as the ground would during an actual earthquake. This testing was conducted at UCSD on the largest outdoor shake table facility in the world, as part of a government–industry partnership. Three metal buildings were tested that incorporated metal sidewalls, heavy concrete walls, and a heavily loaded mezzanine on one half of a building with a heavy concrete wall on the opposite side. The roofs were loaded with steel plates to represent additional weight used in the seismic design of each building.
The tests were quite revealing. Shake table tests of this nature are intended to reveal what magnitude of earthquake is needed to collapse a building; which, again, is what the codes are intended to prevent. The maximum considered earthquake (MCE) for this collapse-prevention requirement is defined in the code for specific sites as an earthquake that is expected to occur once in approximately 2,500 years. The MCE applied to each of the three metal building specimens could not collapse any of them, even the ones with heavy walls and a heavily loaded mezzanine. The building with lighter metal walls actually withstood an earthquake of twice the MCE magnitude, after which the tests were suspended because the capacity of the shake table hydraulics was reached.
The shake table results demonstrated that the three metal building specimens were capable of satisfying the code’s performance requirement of remaining standing through the MCE. As was discussed above, buckling was permissible as long as stability was maintained, and in fact buckling was witnessed in the tests; this was the mechanism that dissipated the energy of the earthquake, as opposed to the formation of plastic hinges.
It was determined that more cyclic loading tests of tapered members would be prudent, as that was a key to how the frames buckled during the shake table tests. The better we could understand how this buckling occurs under cyclic loading, the greater our confidence would be in the P695 evaluation and results. Therefore, a series of tests were performed at UCSD subjecting a partial frame of tapered members to a cyclic load in order to observe the buckling behavior.
Ten specimens were tested that included many construction details common to metal building systems, including flange splices, flange bolt holes, taper changes, and holes in the web. It was found that the tapered members can undergo large cycles of loading of lateral torsional buckling without brittle failures, and that the common detailing in metal buildings does not negatively affect their behavior. These results were useful for calibrating the computer model that would be developed.
Computer Modeling of Shake Table Tests
The next step was to conduct the computer simulations required by the FEMA P695 protocol. This involves hundreds of metal buildings to encompass the range of sizes and configurations anticipated, and considers geographic locations where higher wind loads could govern building design, among other things. This is the stage at which one would include buildings of greater heights than the current limits in order to evaluate that important constraint. The computer simulations were based on our best understanding of the behavior of metal building frames, including what was learned during the shake table tests.
As mentioned above, the P695 procedure determines what earthquakes can cause the collapse of the building being evaluated. As with the hydraulic limitations preventing the actual collapse of the metal buildings on the shake table, modeling limitations prevented the UCSD researchers from collapsing a building in a computer simulation. In this case, the model used in the P695 analysis was too simple to capture the complex behaviors associated with various forms of buckling and inelasticity. In other words, we need a better analysis model that can go far beyond any of the existing models used in the evaluation of currently recognized seismic systems. That fact was known at the outset, but this was the only practical tool available. “Collapse” was restricted to and defined as the initiation of buckling: that is, flange local buckling, web local buckling, or lateral torsional buckling.
These modeling limitations would produce seismic design rules that were overly conservative and not consistent with the P695 protocol based on real collapse. The P695 studies were put on hold until more sophisticated modeling capabilities could be developed.
It became obvious that more sophisticated computer models would need to be developed in order to come closer to predicting the actual collapse of a metal building for a more advanced P695 evaluation. These would have to include the ability to predict the inelastic behavior—the nonlinear behavior beyond the first buckle. We know that metal building frames continue to carry increasing load after the first buckle appears, on the basis of the shake table tests, so we have to be able to accurately capture that in a computer simulation.
Dr. Ben Schafer and Dr. Cris Moen, at Johns Hopkins and Virginia Tech University respectively, are leading the effort to develop the most sophisticated computer model ever attempted of a metal building. They are using advanced finite element modeling to represent every piece of a metal building. This essentially means representing every member, brace, sheeting, bolt, etc. by a mathematical element (See Figure 1). These elements are defined with respect to both their material properties and their structural behavior at a basic level. Then they are all tied together with the appropriate glue and springs, or boundary conditions. The mass of all of the elements together is also included, so that when accelerations are imposed on the model to represent actual ground motions, the forces are generated just as they would be in an actual earthquake. Inelastic properties are included so that when a flange starts to buckle, the model is automatically updated to reflect the accompanying change in geometry and stiffness. The analysis then proceeds in an incremental fashion.
Other modeling considerations include initial imperfections and residual stresses. Initial imperfections need to be built into the model to reflect the fact that not all members are fabricated and erected perfectly. Conventional design assumes imperfections, and they are built into the design equations. However, finite element modeling has to address imperfections directly and build reasonable assumptions into the model. Residual stresses are stresses that are locked into members as a result of the steel production process, welding, or other constraints and need to be included in the overall evaluation of stresses in the members. Welds are also directly modeled as elements connecting, for example, flanges to webs.
The generation of all of the finite elements in a model of this fidelity—defining the properties and the location of every element in the model—could be a monumental task. Keep in mind that a single purlin might be defined by hundreds of elements representing the web, flanges, and lips segmented along the length (See Figure 2). The researchers have developed a way to automatically generate all the elements by inputting material information and the basic geometric layout of the building and members. This will be necessary as the P695 moves forward and hundreds of building models need to be generated and evaluated.
Modeling Progress
The finite element modeling has made great strides over the past twelve months. The automatic generators are simplifying the process of building the models. The first step in validating the finite element models was to try to replicate the cyclic test results of the tapered member frame sections. This verified that the model is capturing the nonlinear inelastic behavior of the tapered frame members with slender flanges and webs, which is essential to representing the entire moment frame action (See Photo 5).
The next step was to try to simulate the first shake table test of a metal building with light metal walls. This involved a dynamic analysis in which the finite element model is in motion, matching the deflections and accelerations imposed on the building by the shake table. The model did an excellent job in replicating the behavior of the actual building subjected to earthquake ground motion.
Work is almost complete on the verification of the model to the second shake table building, which had heavy concrete tilt-up walls. The third shake table building will be modeled to complete the verification process. The third building was unique with respect to the energy dissipation mechanism. Instead of a flange or lateral torsional buckle, the panel zone at the connection of the rafter to the column exhibited flexing and buckling. It will be important to demonstrate that the finite element model correlates well with this different type of initial failure.
The purpose of this major seismic research effort is to develop appropriate design rules for a typical metal building that uses tapered frame members. This would include height limitations based on the buildings evaluated to develop the rules, keeping in mind that no height limit might be appropriate for certain metal buildings in high seismic areas.
The shake table tests completed at UCSD provided invaluable data and observations on the actual behavior of three distinctly different metal buildings. The buildings performed exceptionally well, exceeding everyone’s expectations.
However, the task at hand is to develop a sophisticated computer model that can reproduce the behavior of those three tests. The building code and standards bodies require that a suite of metal buildings called archetypes, representing all the important parameters that can affect seismic behavior, be evaluated using FEMA P695. Design assumptions will be made to develop metal building archetypes, which will then be modeled. The computer models will be subjected to a predefined series of ground motions to see if they collapse. The procedure is iterative, so that a collapse will result in changes to the design rules, and the process will then be repeated.
MBMA and AISI are supporting this research effort, which began in 2005. We have had excellent researchers working with us on this journey. The completion of the P695 study and development of the design rules is the aim of the research, but it is only the beginning in terms of gaining acceptance and approval in the codes and standards. That process will be assisted by the inclusion of a peer review panel. We are fortunate to have had top academics and consultants serve on our peer review panel and provide reviews and guidance (See sidebar).
The fruits of this research will not only address the immediate need to develop appropriate seismic design rules for metal buildings, they will advance the state-of-the-art advanced finite element modeling in our industry. As computer power continues to evolve, we may expect advanced models to one day bridge the gap between research and the everyday design tools to take advantage of the inelastic reserve strength that we know is available and can now quantify.
- Lee Shoemaker, Ph.D., P.E., is director of research and engineering for the Metal Building Manufacturers Association, a position he has held for more than twenty years. He is responsible for the development and administration of the metal building industry’s research programs. To learn more, visit www.mbma.com.
Five academics and consultants have served as a peer review panel for the P695 study being undertaken by MBMA and AISI. They are:
Dr. Michael Engelhardt, University of Texas
Dr. Greg Deierlein, Stanford University
Dr. Tom Sabol, UCLA and Englelkirk & Sabol, Consulting Structural Engineers, Los Angeles
Dr. Don White, Georgia Tech University
Mark Saunders, Rutherford + Chekene, Consulting Engineers, San Francisco

