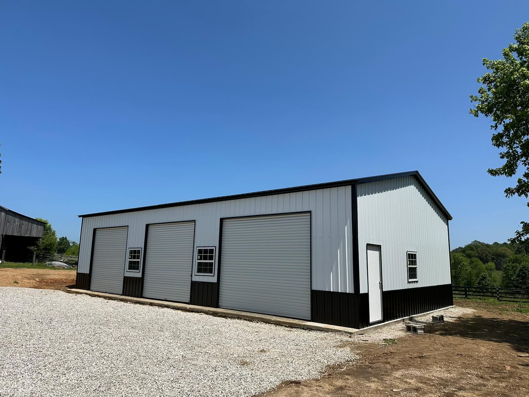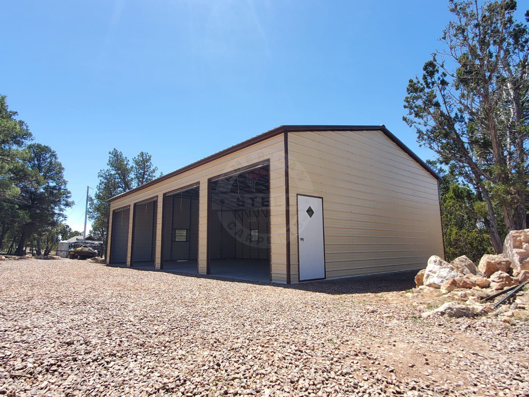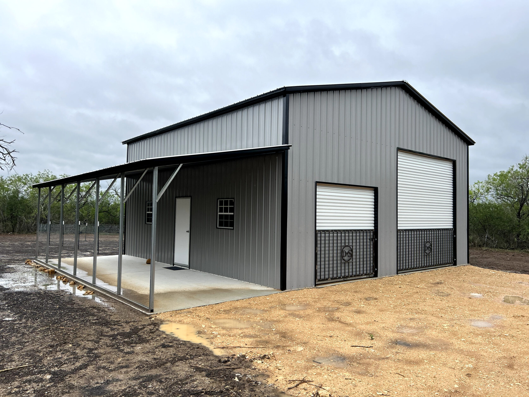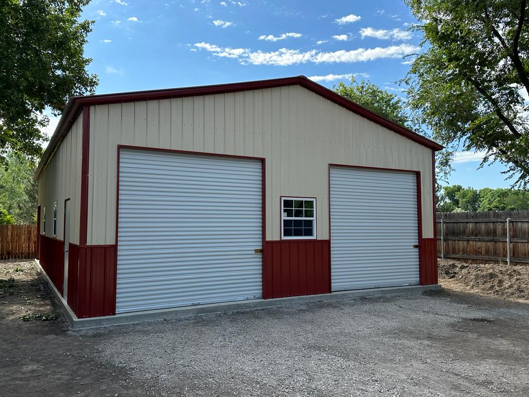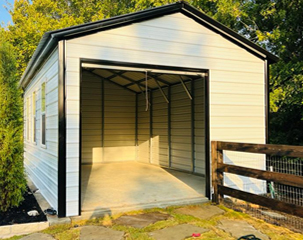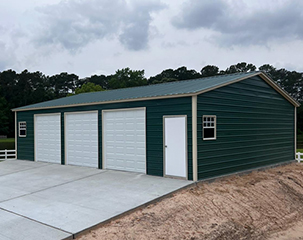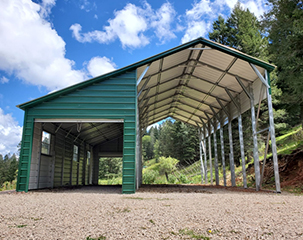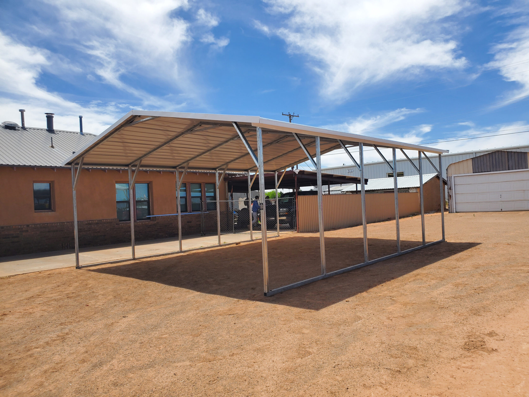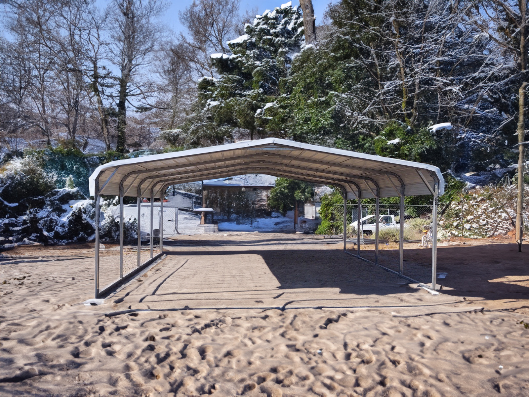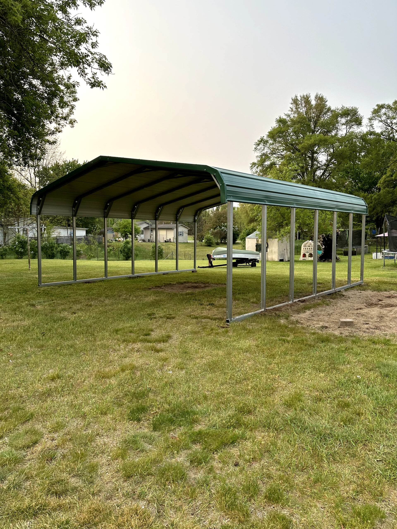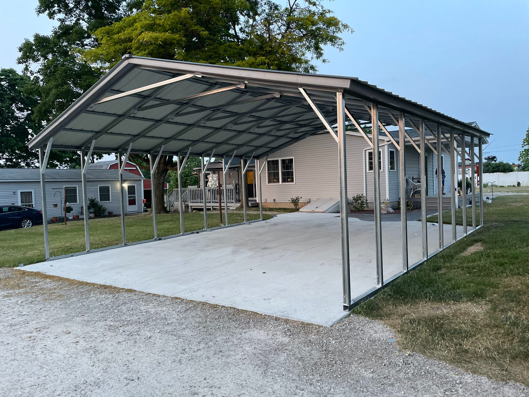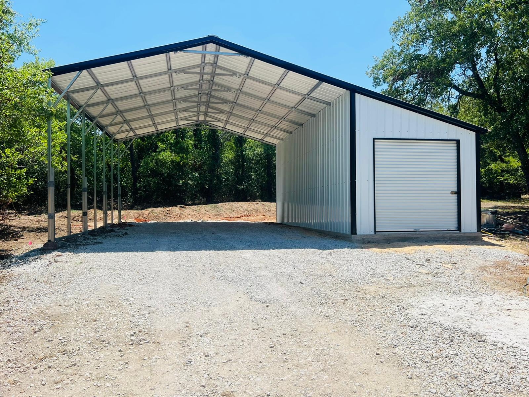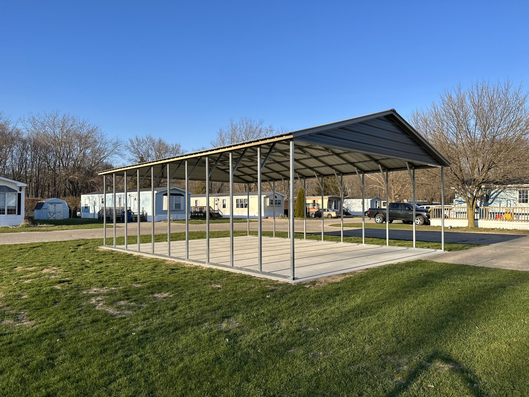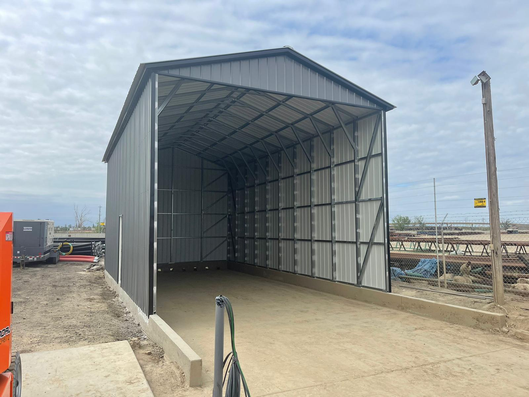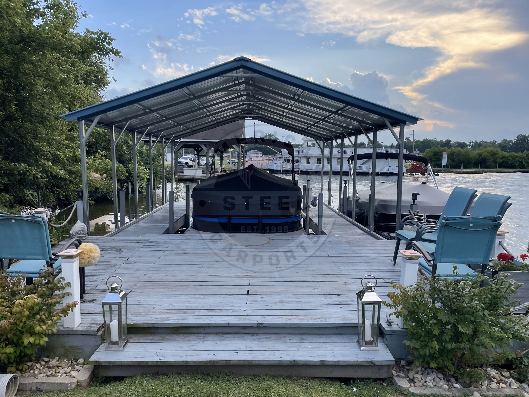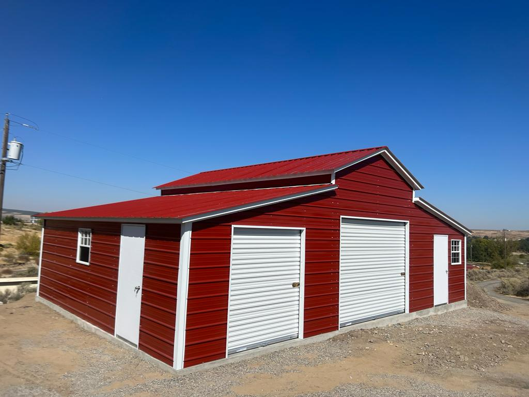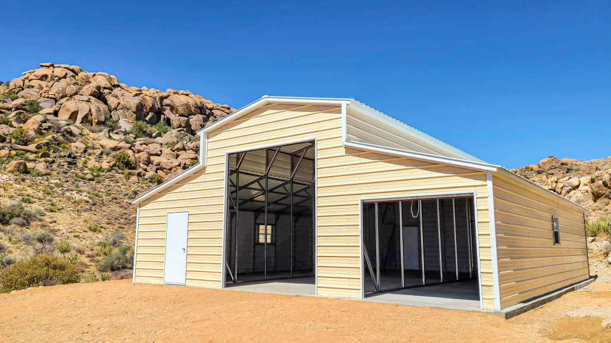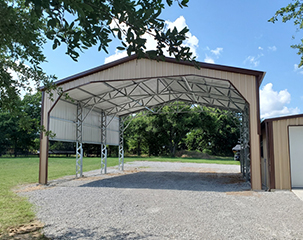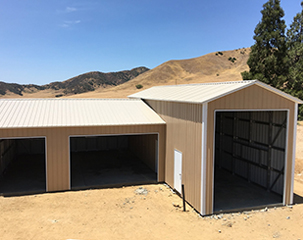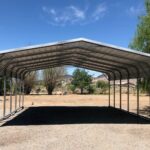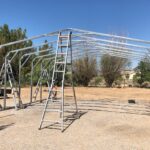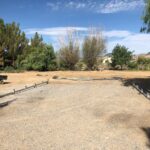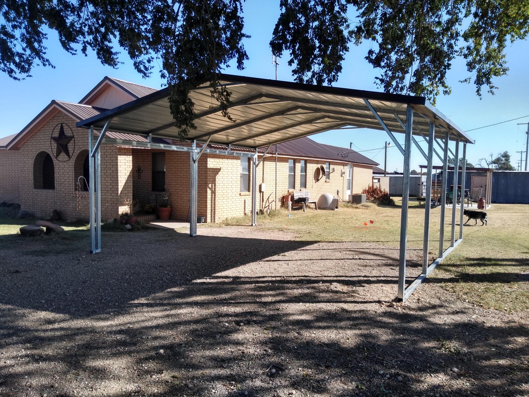
Utility buildings offer the advantages of a carport and a storage area at the same time. If you’re planning to customize your unit, you can even turn the utility building into a garage for additional space, especially if you have more than one vehicle. Remember that we will work with you according to your needs and whatever design you like the most.
Take this 18’(W) x 36’(L) x 10’(H) unit, for example:
• 14-gauge
• A-frame Vertical Roof
• Front Gable
• 2 – 15′ Headers
• 15′ Carport
• 20′ Enclosure (Sides & Ends)
• 2 – 8′ x 8′ Roll-Up Doors (front end)
• 6′ x 6′ Roll-Up Door (on the side)
• 36″ x 72″ Walk-In Door (on the side)
• Installed on Concrete
This metal building has a 20’ enclosure (20’ of garage), and the rest of the space (15’) is just the carport. Clearly, the enclosure will be used as a garage because of those roll-up doors. It can even be used to store machinery or equipment, if the owner wants a workshop.
We offer 12 different colors to choose from at no additional cost. Remember, we can install on any ground, as long as it is leveled. If you prefer to have your building installed on concrete, however, we can do that as well. Don’t forget to ask about our 90-mph wind warranty.
Give us a call! If you ask to speak with a sales representative, our experts will help you customize your building according to your needs. We can also provide you with a free sketch so that you can visualize your metal building better.
*Disclaimer: Prices are subject to change at any time without notice. Please contact our sales department for our latest prices.*

