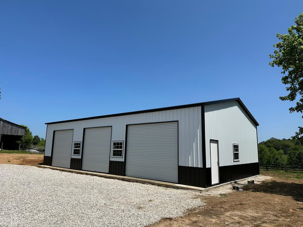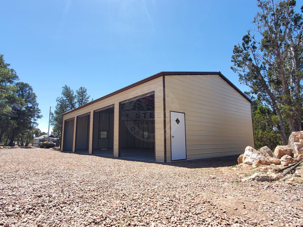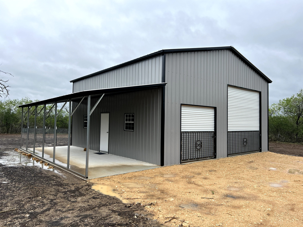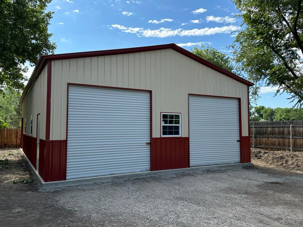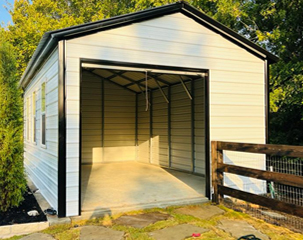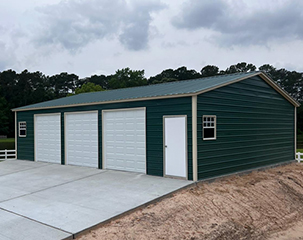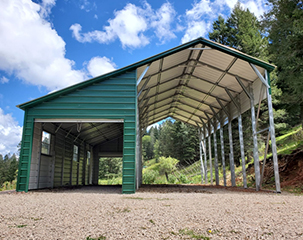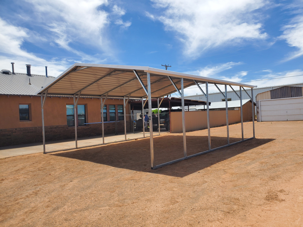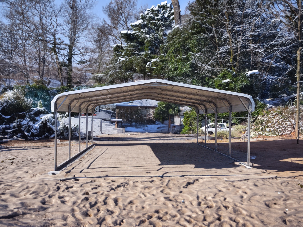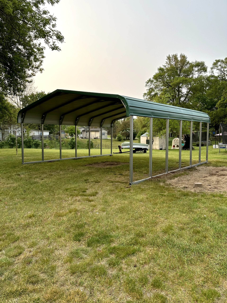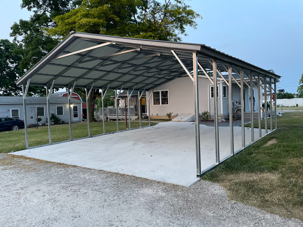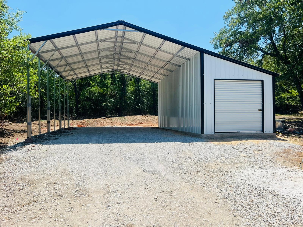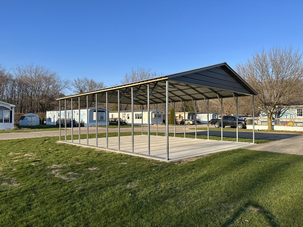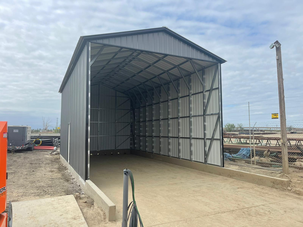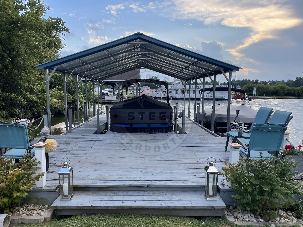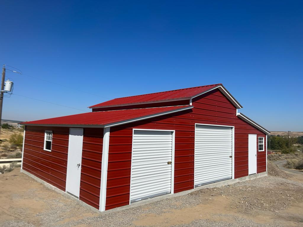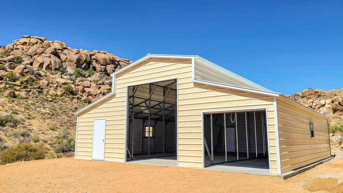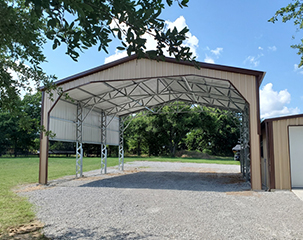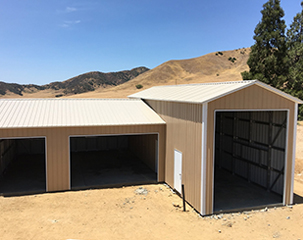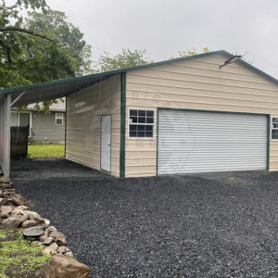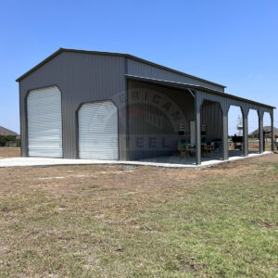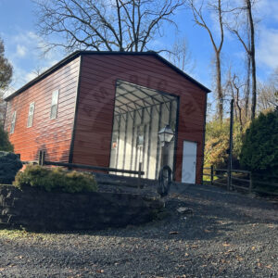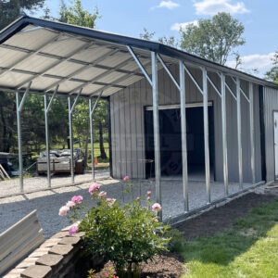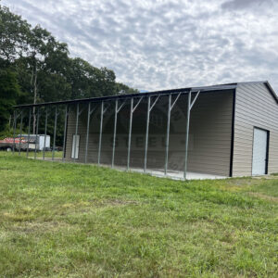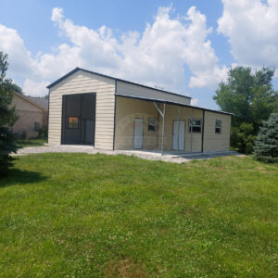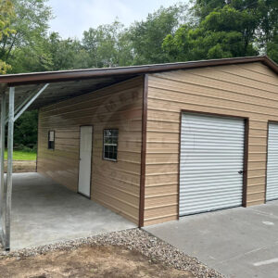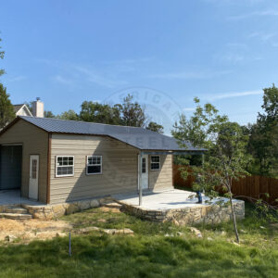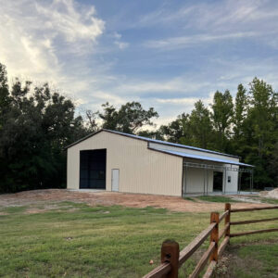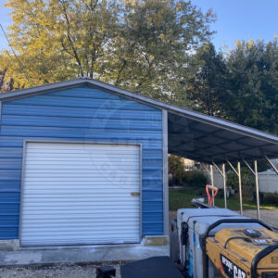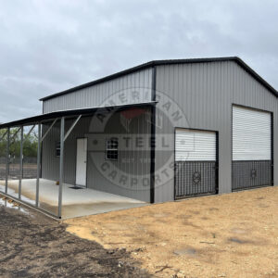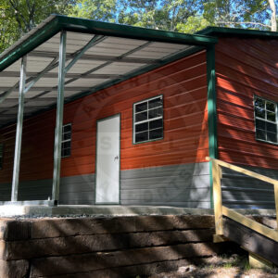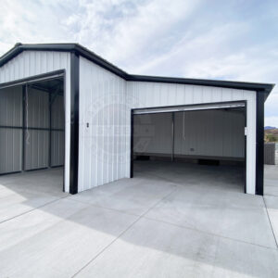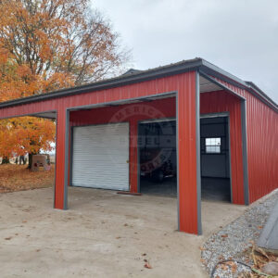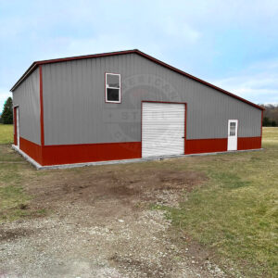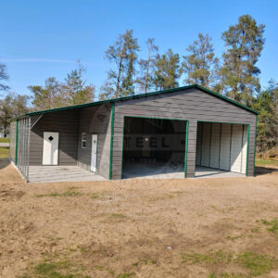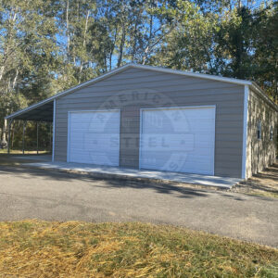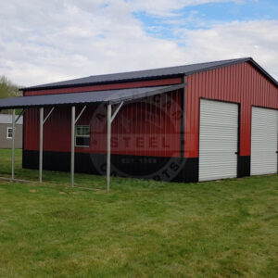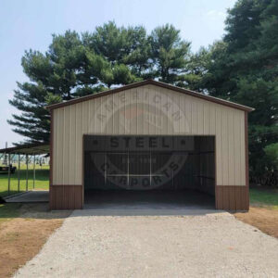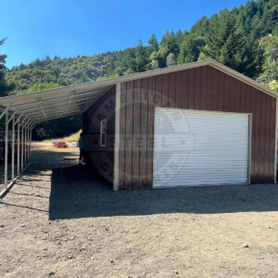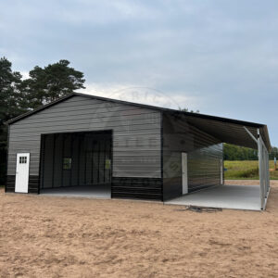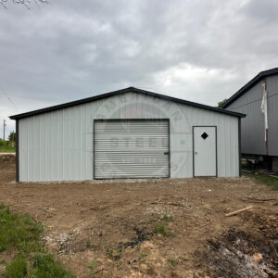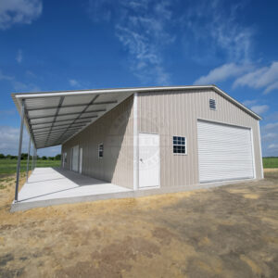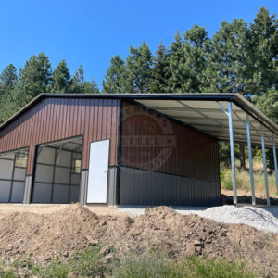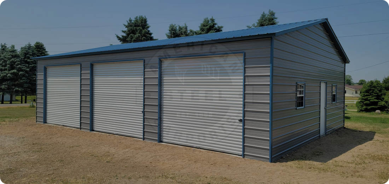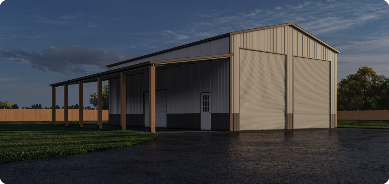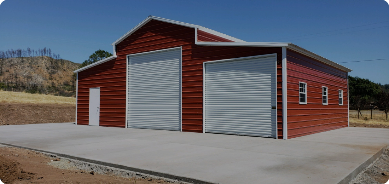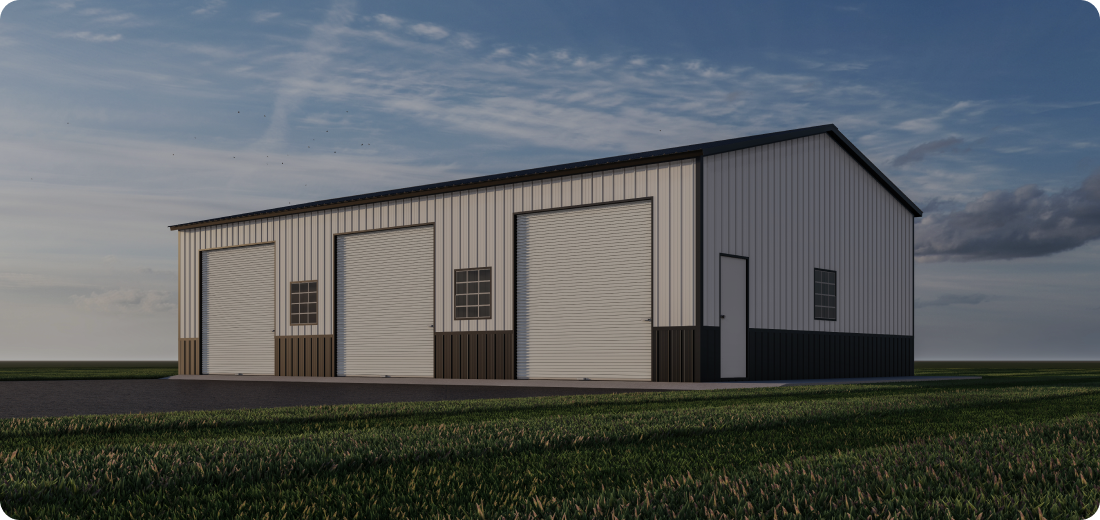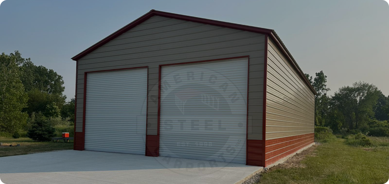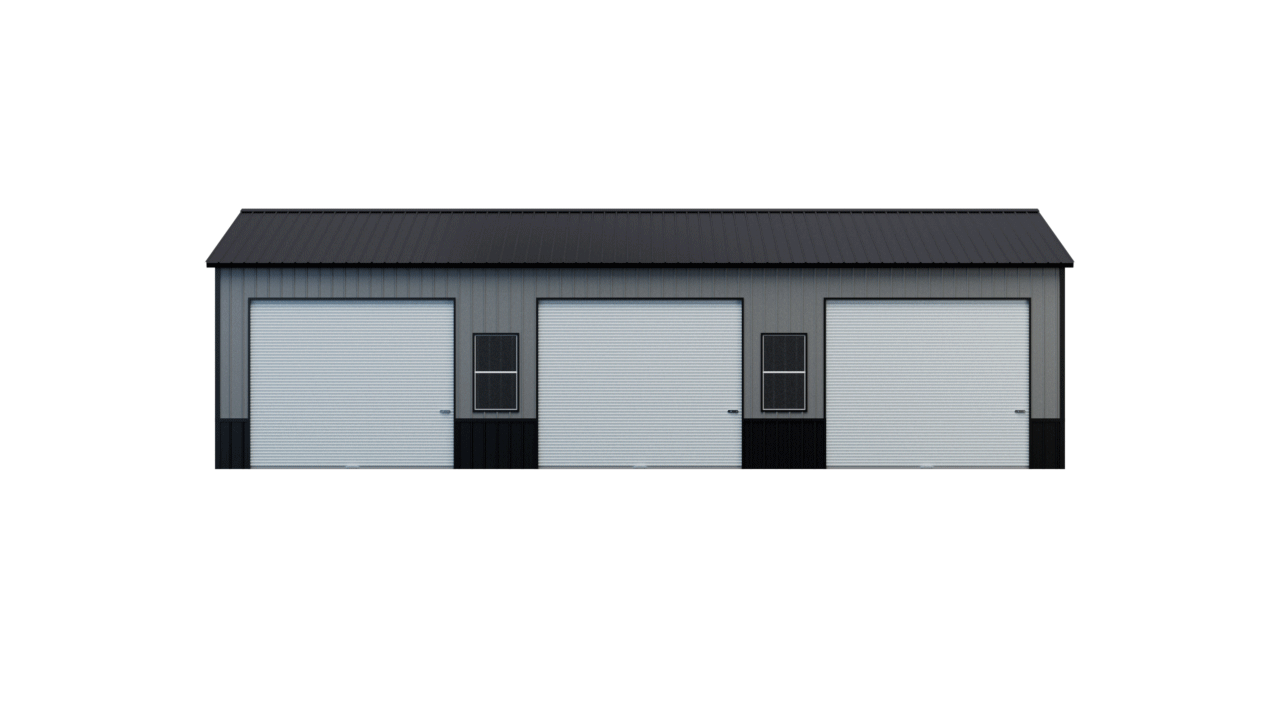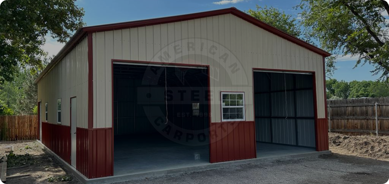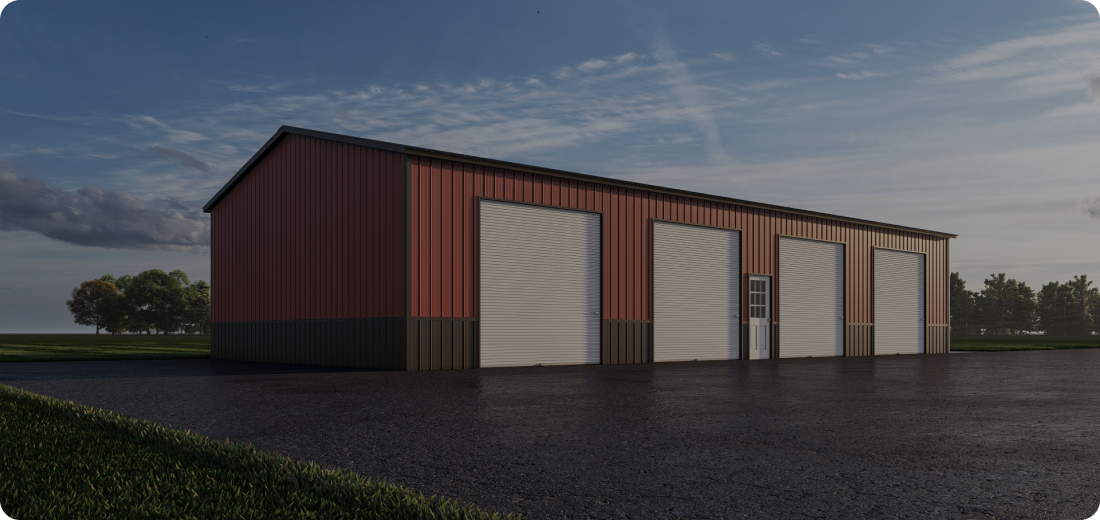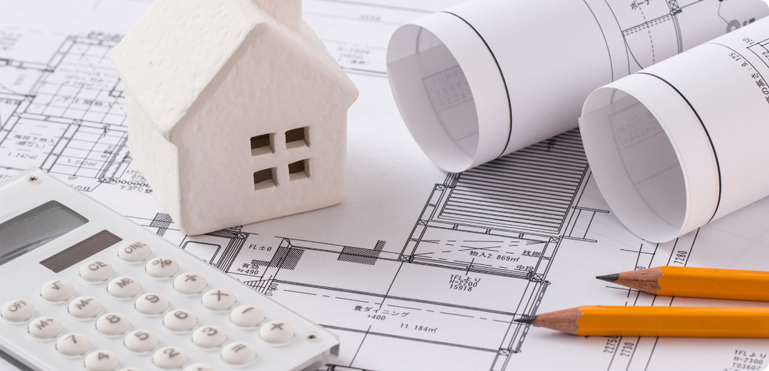Garages w/ Lean To
Garages w/ Lean To
Showing 1–24 of 34 results
-
Aledo TX Metal Garage
25' Wide x 25' Long x 11' Tall$15,600.00 -
Amarillo TX Metal Garage
30' Wide x 40' Long x 16' Tall$37,000.00 -
Austin TX Metal Garage
26' Wide x 45' Long x 17' Tall$38,500.00 -
Balch Springs TX Metal Garage
18' Wide x 40' Long x 10' Tall$10,750.00 -
Belton TX Metal Garage
30' Wide x 45' Long x 16' Tall$34,500.00 -
Bloomfield Hills MI Metal Garage
24' Wide x 30' Long x 14' High$22,000.00 -
Bridgeport TX Metal Garage
20' Wide x 30' Long x 10' Tall$13,600.00 -
Burleson TX Metal Garage
22' Wide x 35' Long x 10' Tall$14,600.00 -
Cincinnati OH Metal Garage
40' Wide x 70' Long x 14' High$65,000.00 -
Colleyville TX Metal Garage
10' Wide x 20' Long x 10' Tall$7,700.00 -
Columbus OH Metal Garage
30' Wide x 30' Long x 14' Tall$30,000.00 -
Conroe TX Metal Garage
24' Wide x 45' Long x 10' Tall$23,300.00 -
Crane TX Metal Garage
12' Wide x 24' Long x 10' Tall$13,640.00 -
Dayton OH Metal Garage
24' Wide x 25' Long x 11' High$16,995.00 -
Denver City TX Metal Garage
30' Wide x 40' Long x 14' Tall$44,500.00 -
Duluth MN Metal Garage
30' Wide x 50' Long x 12' Tall$31,400.00 -
Faribault MN Metal Garage
28' Wide x 35' Long x 11' Tall$21,700.00 -
Flemingsburg KY Metal Garage
30' Wide x 30' Long x 13' Tall / Lean-To: 12' Wide x 30' Long x 12/9' Tall$25,000.00 -
Frisco TX Metal Garage
24' Wide x 30' Long x 13' Tall$15,995.00 -
Grapevine TX Metal Garage
20' Wide x 30' Long x 10' Tall$14,500.00 -
Hempstead TX Metal Garage
28' Wide x 35' Long x 12'$19,500.00 -
Lake Worth TX Metal Garage
30' Wide x 30' Long x 10' Tall$19,000.00 -
Marble Falls TX Metal Garage
30' Wide x 75' Long x 12' Tall$38,500.00 -
Milwaukee WI Metal Garage
30' Wide x 26' Long x 10' Tall w/ 12' Wide x 26' Long x 7' Tall Continuous Lean-To$28,870.00

