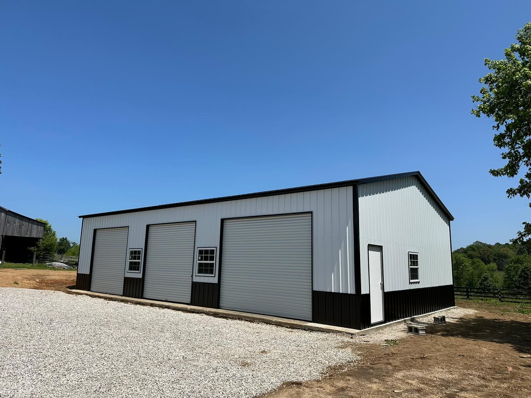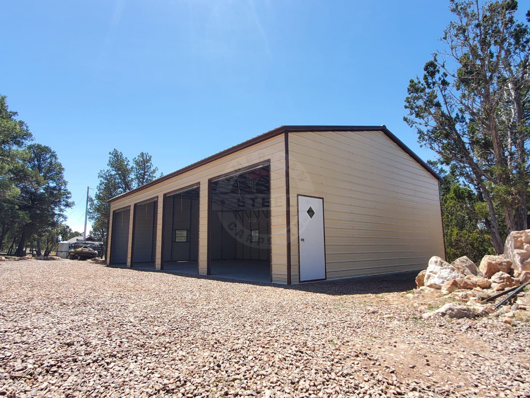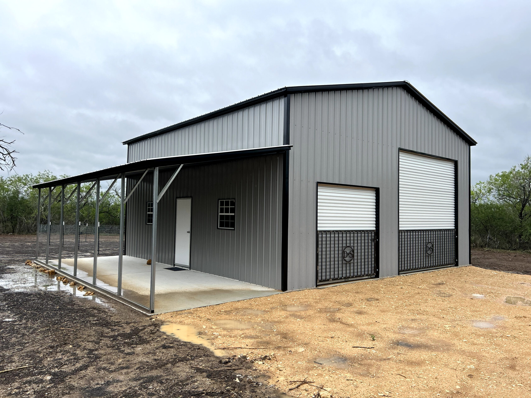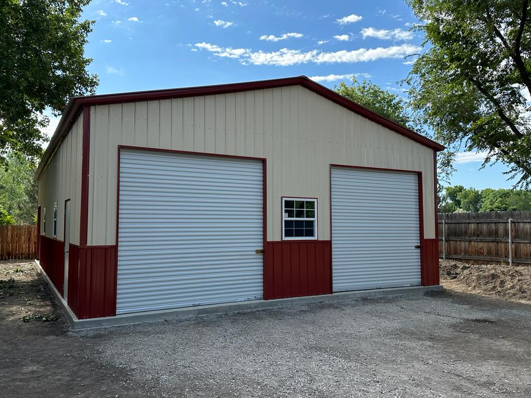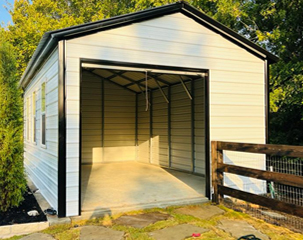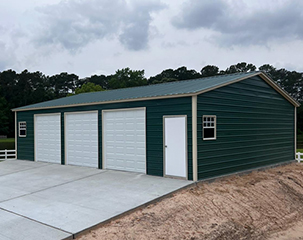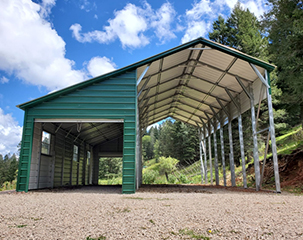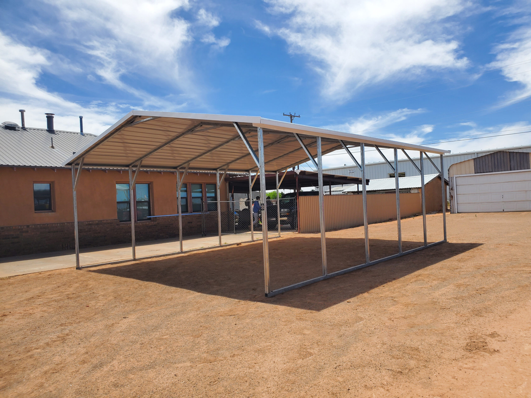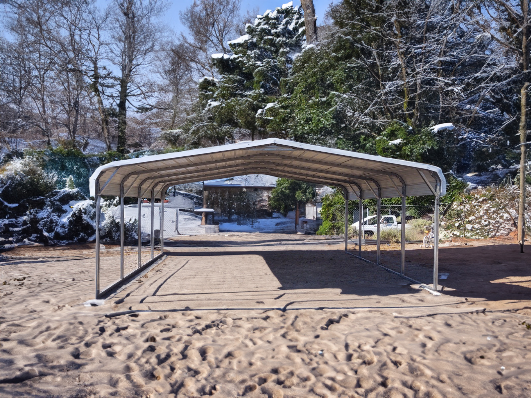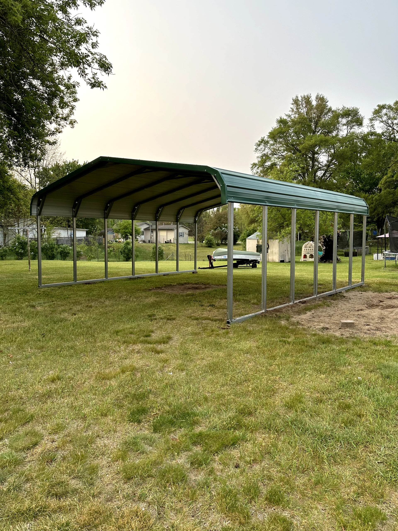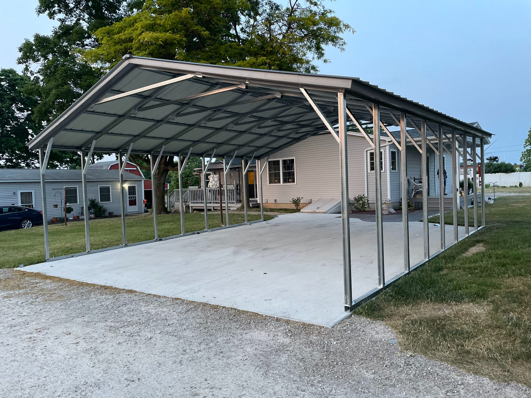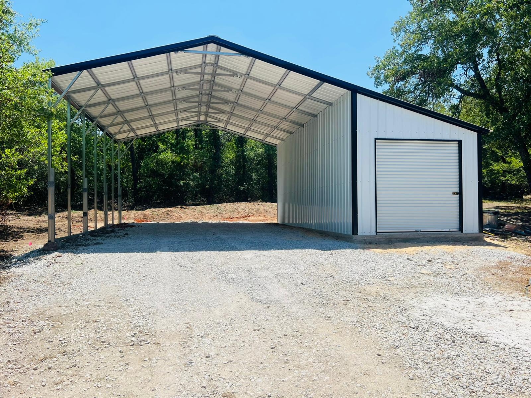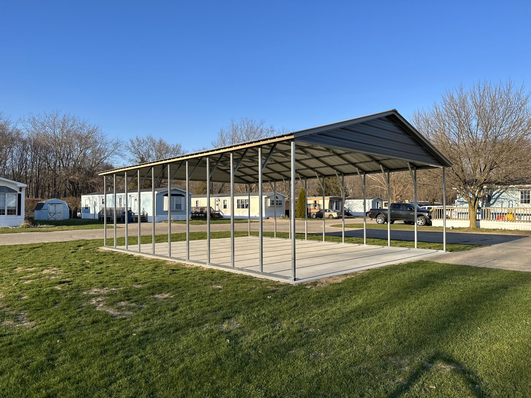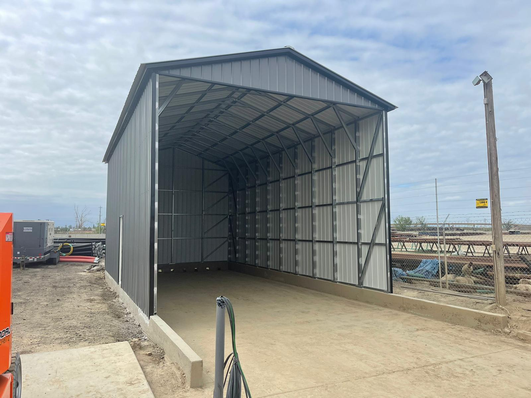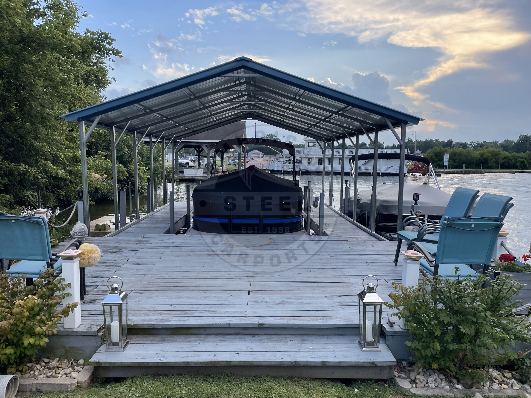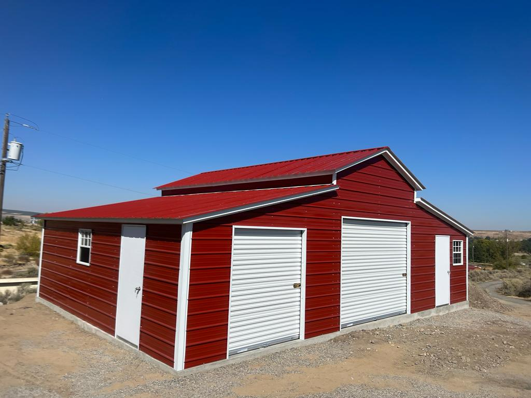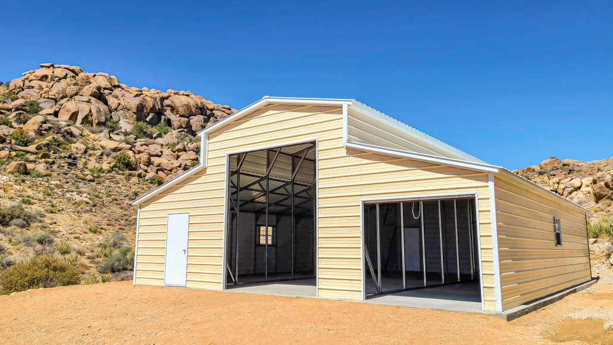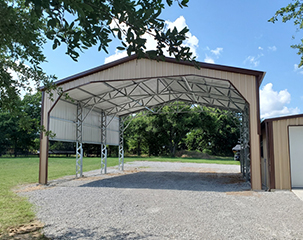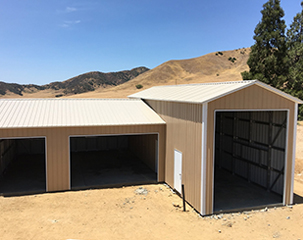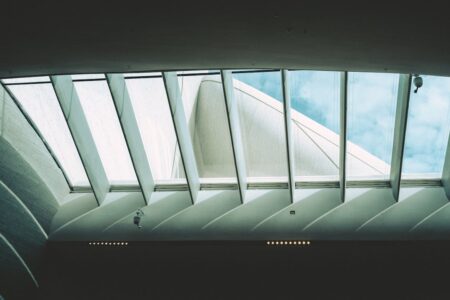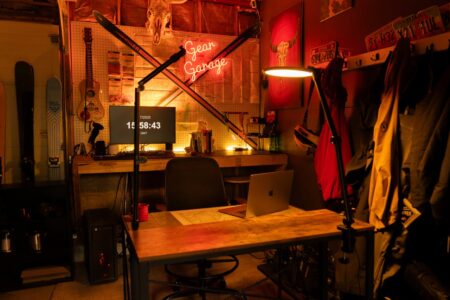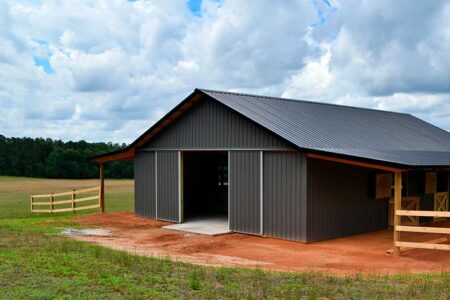Understanding the Anatomy of a Metal Building
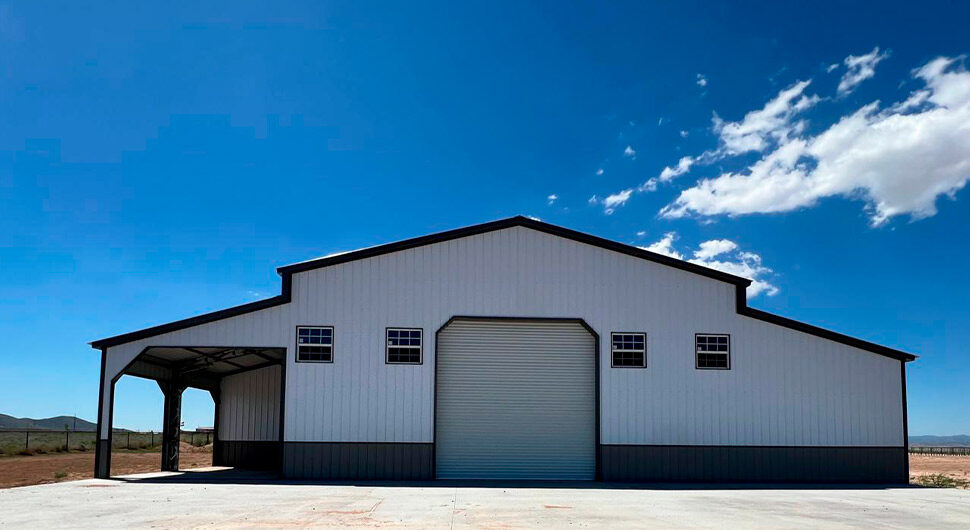
For the most part, metal buildings are relatively simple structures. There aren’t that many components involved in creating a metal building, which is one of the main selling points for choosing metal rather than wood.
With that said, it’s still helpful to understand the basic anatomy of this type of building before you dive into the design process and create one of your own. This post will go over the basics so you feel confident when you head over to our Build & Price tool to begin putting yours together. When any questions come up in the design process, please don’t hesitate to get in touch with the team here at American Steel Carports, Inc. for assistance.
Structural Anatomy of a Metal Building
Understanding the anatomy of a metal building starts with two pieces – the columns and the rafters. Columns are the vertical pieces of the building that form the walls, while the rafters are the sloped horizontal elements that make up the core of the roof. Columns and rafters alone are not enough to complete your metal building but are essential starting points.
In addition to these main framing parts, several supporting components reinforce the strength and durability of your structure. Base rails connect the vertical columns to the foundation, anchoring the entire building securely. At the roof edges, eave struts provide horizontal support, tying the walls and roof together. Wherever there are large openings for doors or windows, framed openings and header supports ensure those sections stay strong, even under heavy use or wind pressure. And to prevent sway or buckling, bracing systems like X-bracing or tension cables are critical for overall stability.
It’s important to confirm that these key pieces are formed with quality metal. That’s part of the advantage of working with American Steel Carports, Inc. You can trust that we haven’t cut any corners when developing your building, and these critical structural elements will meet the highest standards and be ready to stand the test of time.
In addition to the columns and rafters, other components are used to bring the frame together and make it a cohesive building. Those include girts and purlins, which are horizontal pieces that connect the frame securely. There will also be some bracing required to enable the building to hold up to the wind and other forces that will be faced. You can find out more about storm proofing your buildings in this blog.
Exterior Elements of a Metal Building
Once the frame is in place, the exterior elements start going up and bring the building’s design to life. This begins with the roof and wall panels. As the panels are added and secured, you’ll see what your building will look like when all is said and done.
Finishing touches like ridge caps, trim pieces, gutters, and downspouts are key to keeping the building sealed against the weather and protecting it from water damage. These details also complete the polished, professional look of the final product.
Of course, this is also when the work is done to put doors and windows in the correct locations. Your metal building may have roll-up doors as part of the design, or it may only feature walk-in doors (or a combination of the two). With doors and at least a couple of windows installed, the finish line for the project will start to draw closer.
Interior Systems
With the structure and exterior complete, you can turn your attention inside. Insulation is a big one in this final category. Adding insulation will help your building maintain a relatively neutral temperature even while the weather outside goes up and down throughout the year. Insulation can be added to a metal building at any time, but it makes sense to add it right from the start.
Also consider ventilation systems, such as ridge vents or wall louvers, which help control condensation and airflow. Proper ventilation will improve interior comfort and help protect the building materials over time.
Finally, you might have professional tradespeople add electricity or plumbing to the building. These elements can be considered part of the anatomy of your metal building because they are core to what you can accomplish in the space. If you have power and water in the building, it can be used for virtually anything you might have in mind.
Build Your Custom Metal Building
Now that you know what metal buildings are made of, and how the pieces work together to give you excellent performance, all that’s left to do is complete your design and put the project in motion. You’ll love the value that American Steel Carports, Inc. delivers, as our buildings look great on day one and continue to perform well for many years ahead. It would be an honor to serve you!

