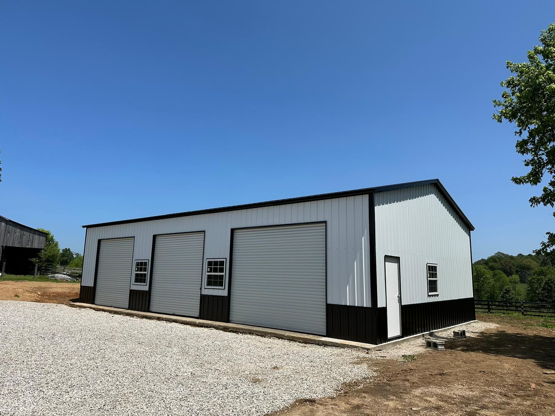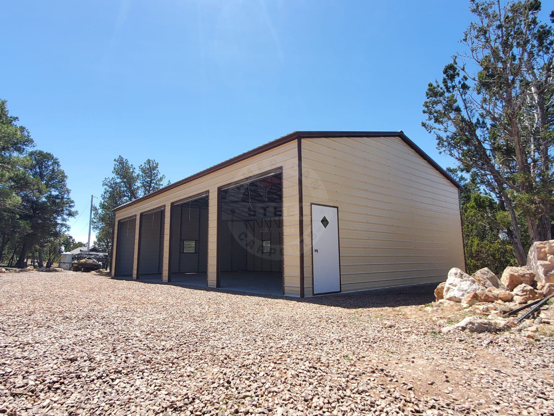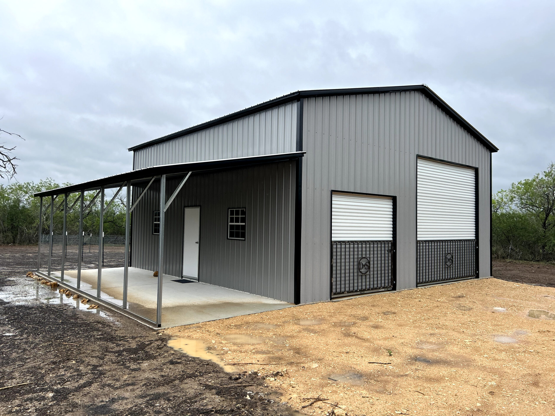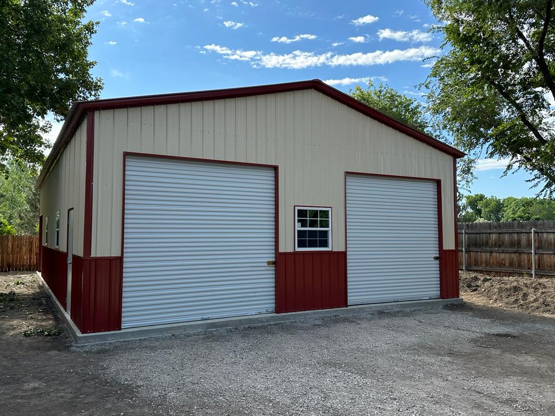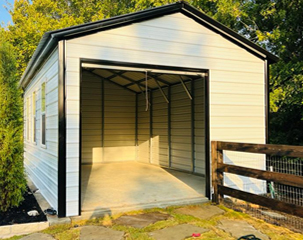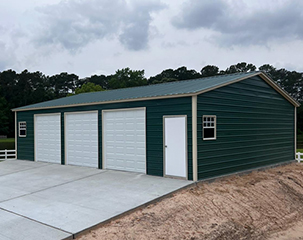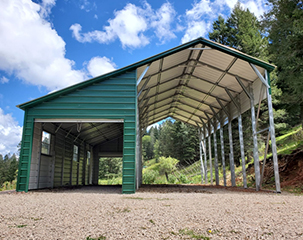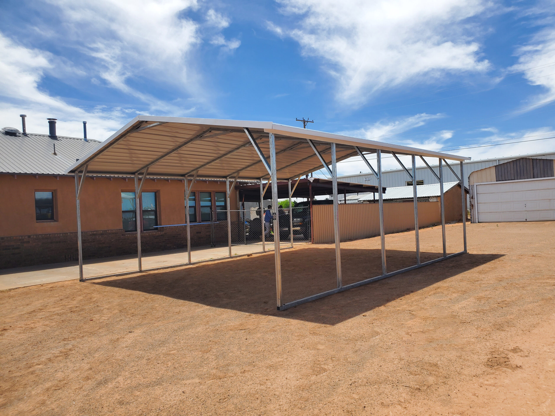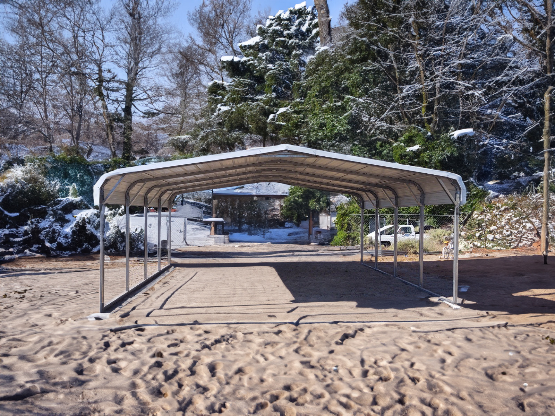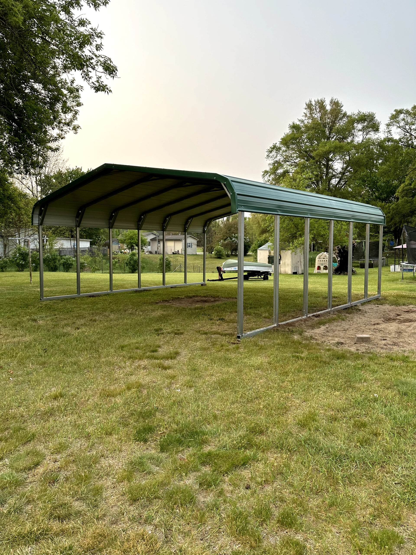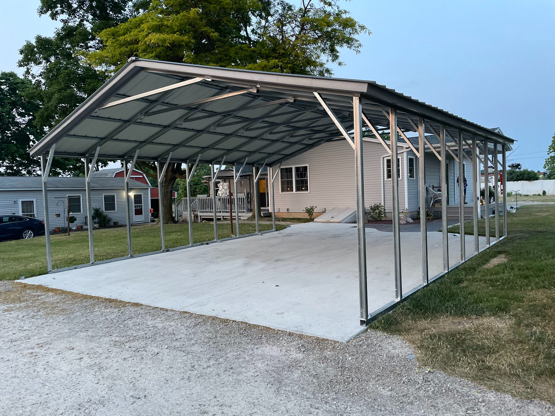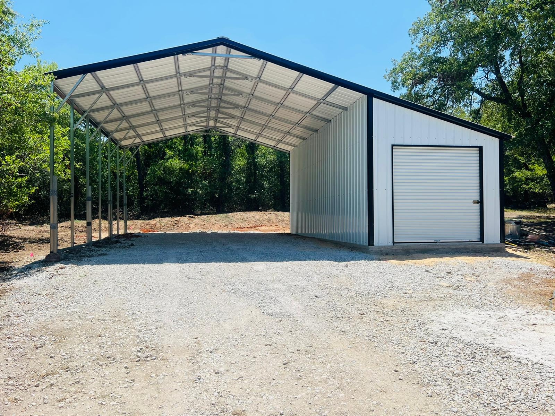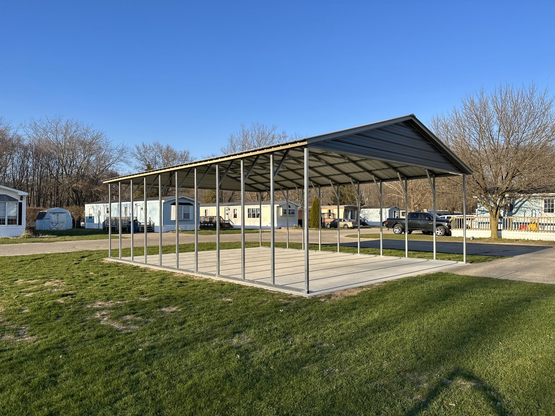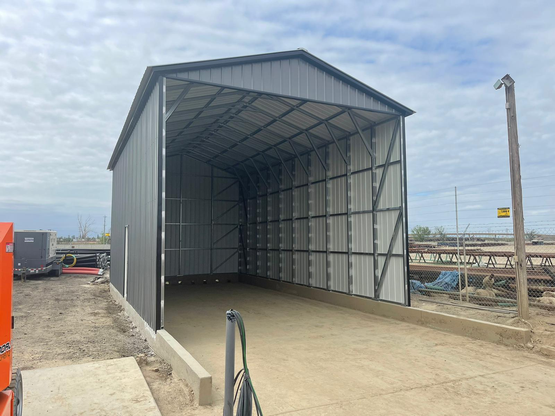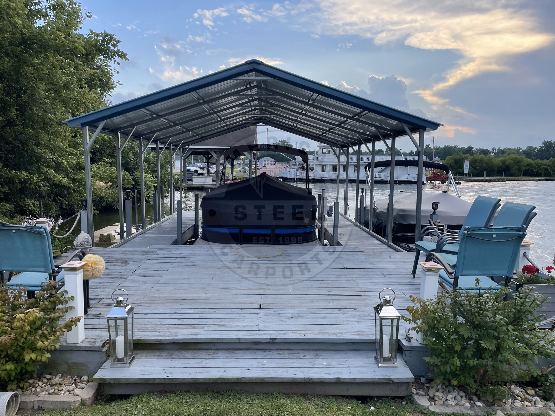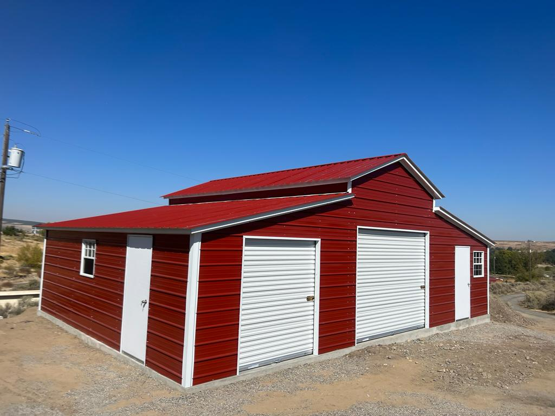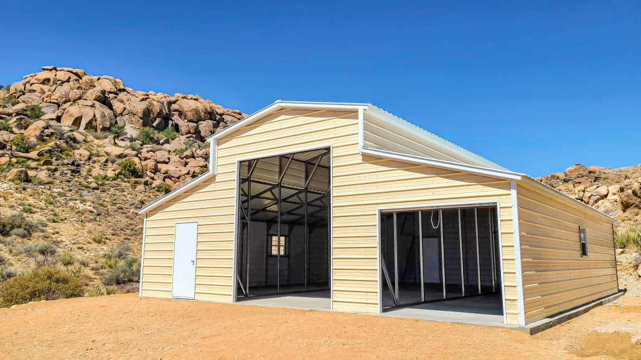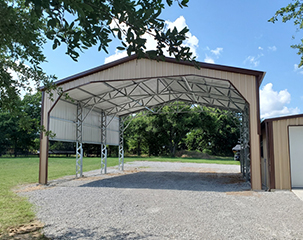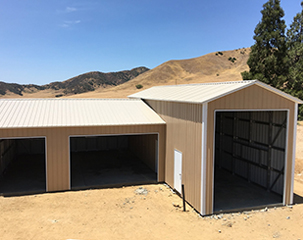Have you ever thought about having two different colors on your building? And you’re not referring as the roof one color and the sides another color, this is more like the sides being two different colors. If your answer is yes, then you’ve come to the right place!
All American Steel Carports buildings are engineer-certified, they come with a one-year workmanship warranty, and most importantly, they are built to last. With more than 20 years of experience in this industry, we’d be more than happy to help you create your own metal building!
To give you an idea on what we were mentioning earlier, about the two different colors on a building, let us present you this 22’W x 26’L x 8’H fully Vertical metal garage:
- 12-Guage Galvanized Tubing
- 16×7 Frame Out
- 36×80 Walk-In Door
- 3 – Windows
- 2 – 3×8 Skylights
- Colonial Style (Wainscot or two-tone)
Beautiful isn’t? Now, can you imagine having this sturdy metal building in your property? What would you use it for? Would you change the colors of it? Let us know in the comments below.
NOTE: Although, our colonial style comes with no additional charge on horizontal siding units. There will be an extra charge when it comes to vertical siding units.
American Steel Carports provides the very best quality in workmanship for all types of metal buildings ranging from simple carports to wide spans. Call us now at 866-730-9865 to speak with one of our sales representatives, they will be more than happy to assist you with any questions or concerns you may have before making a purchase. Don’t forget to ask about our financing options. Want to see our buildings in person? Ask for your local dealer!

