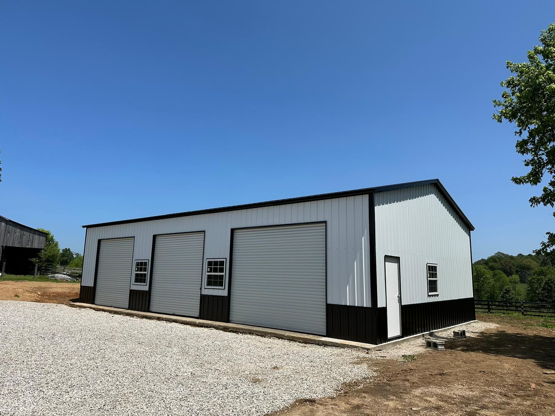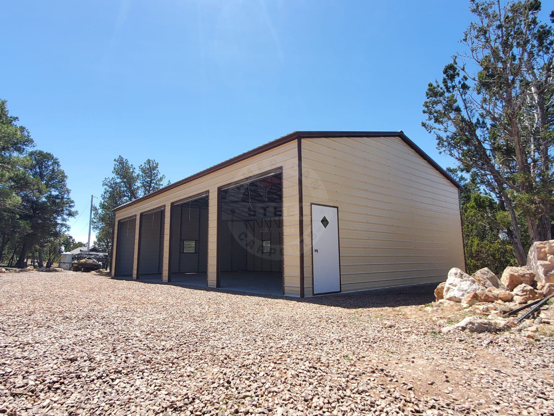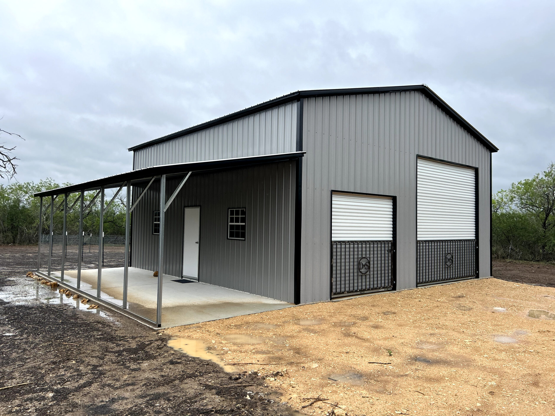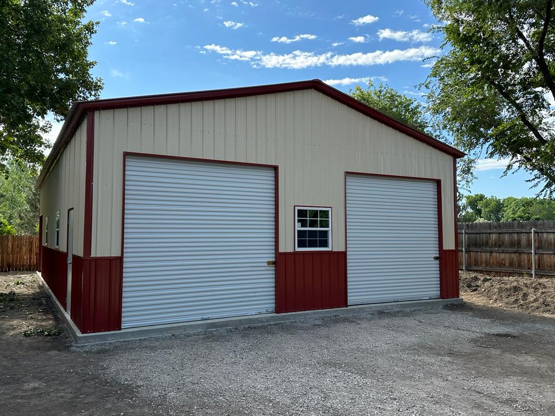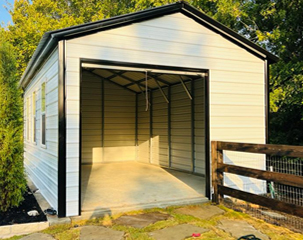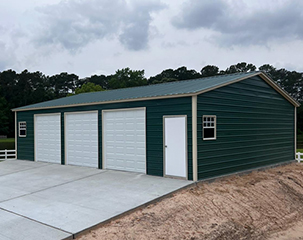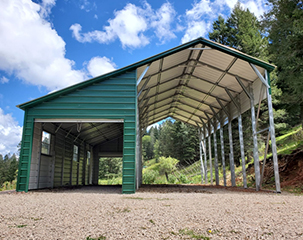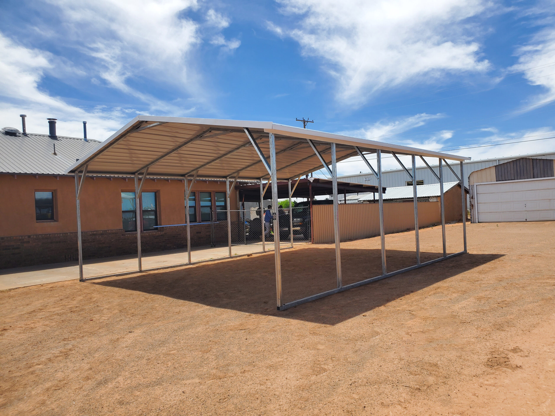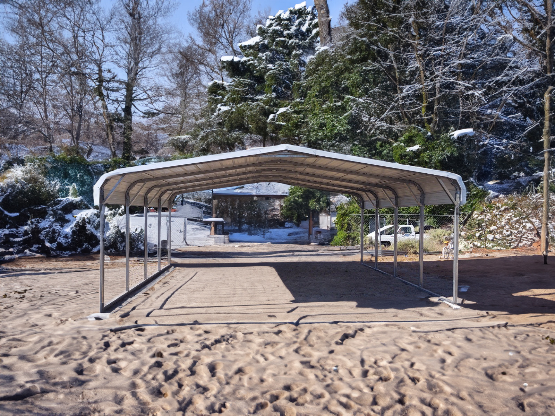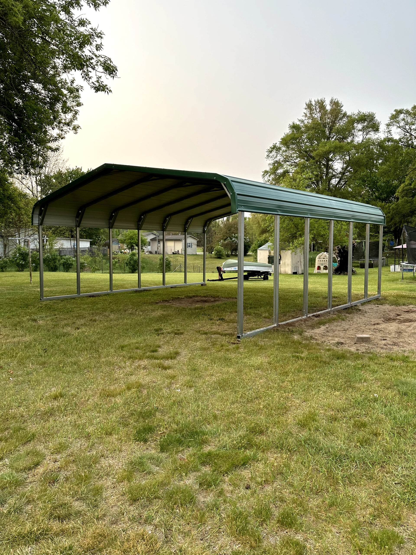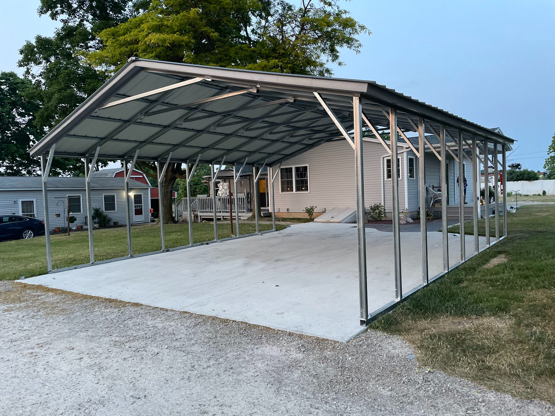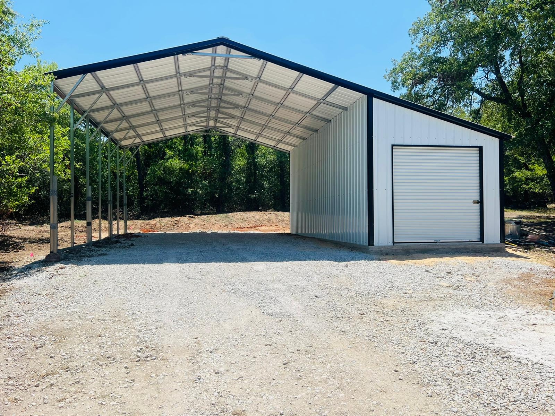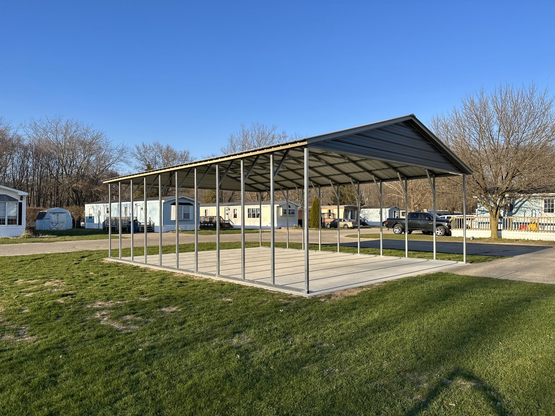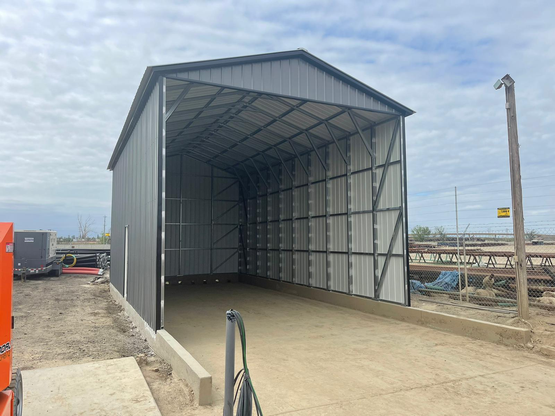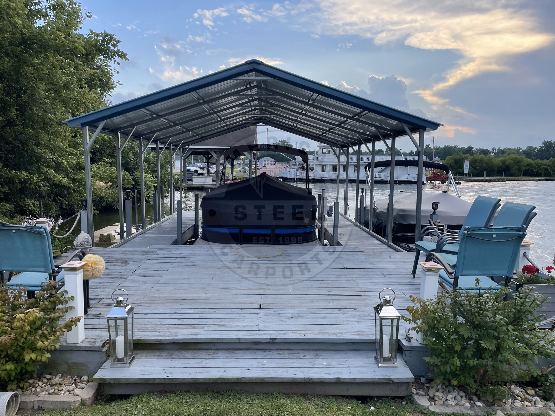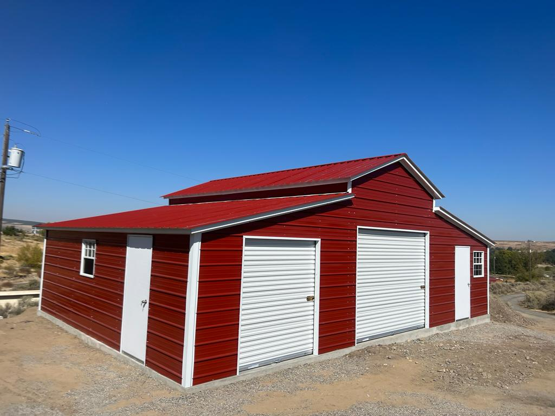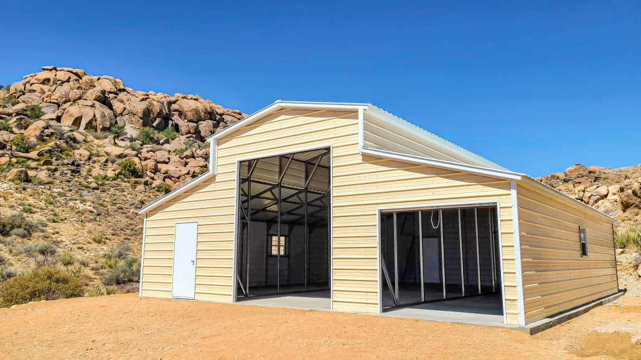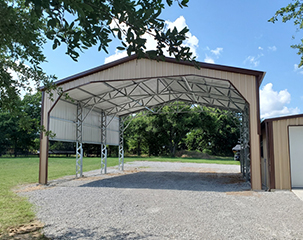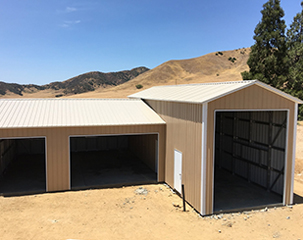When we say that our metal buildings are versatile, we’re not kidding! We can take the design of a building and transform it completely into your own personal structure. With twenty years of experience in the carport industry, we build all our metal structures to last for many years.
This next agricultural building might surprise you, since it doesn’t look like a typical barn, and the standard roof and lean-tos can be misleading because the roof curves on the sides, unlike in our A-Frames. The connections on both lean-tos makes them look astonishing, and the color combination stands out from the background.
Main unit: 30’W x 51’L x 12’H (12-Gauge), full horizontal sides & ends, a 10’x10 Roll-up door, (2) walk-in doors, (4) windows, and (2) 12’W x 51’L x 8’H Lean-Tos.
If this kind of building is something you might be interested on, you’re on the right place! We offer a great variety of sizes, designs, and color combinations to suit your preferences.
Please keep in mind that our customer decided to pour a concrete slab to place this building; this isn’t required. As long as your land is level, we can anchor the building with mobile home anchors and add our 90-mph wind warranty, which is completely optional.
Don’t wait too long and give us a call to speak with one of our representatives! We can help you envision the metal building that you’re looking for at the right price. Don’t forget to ask about our financing options!

