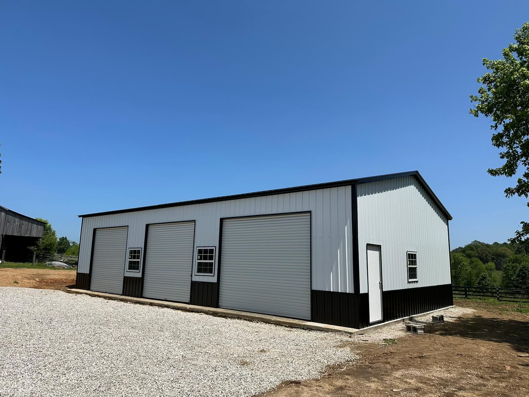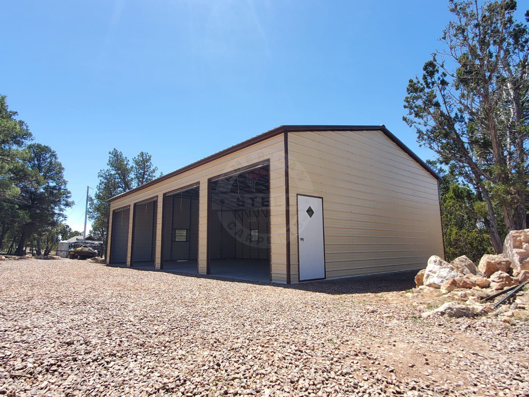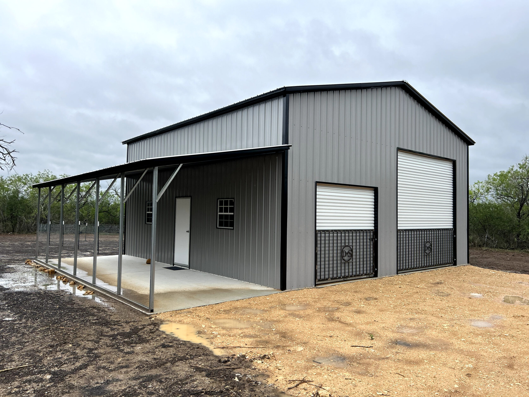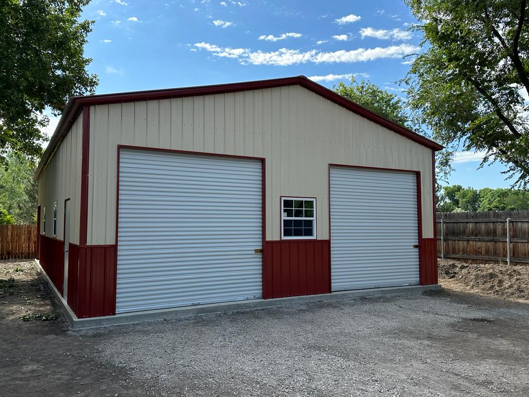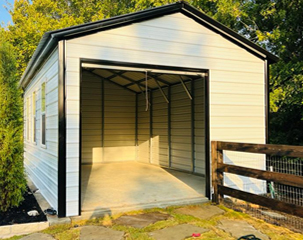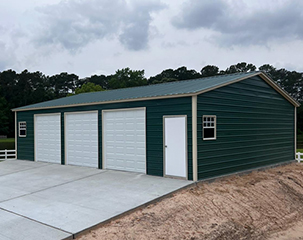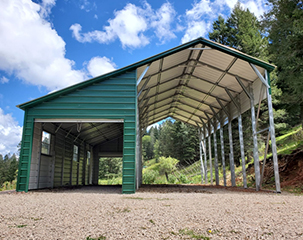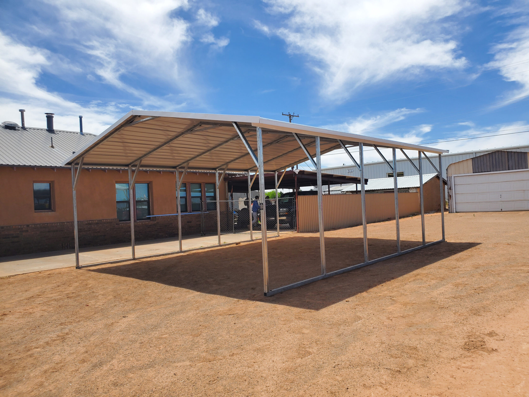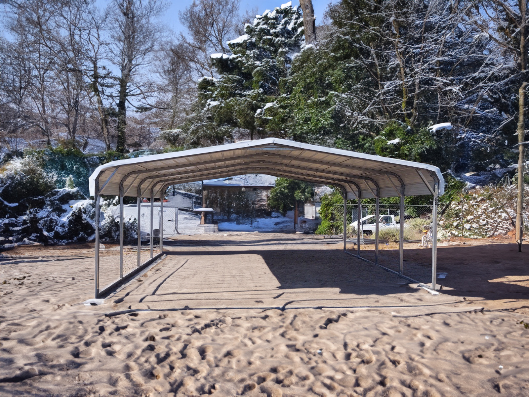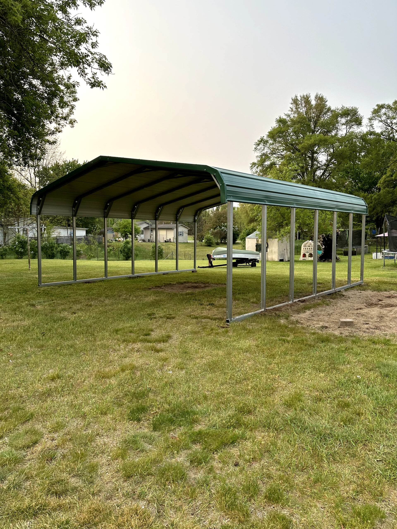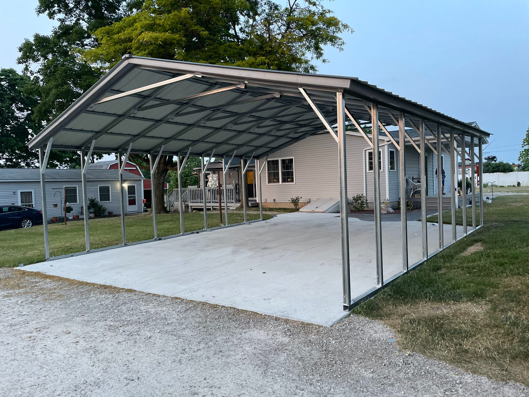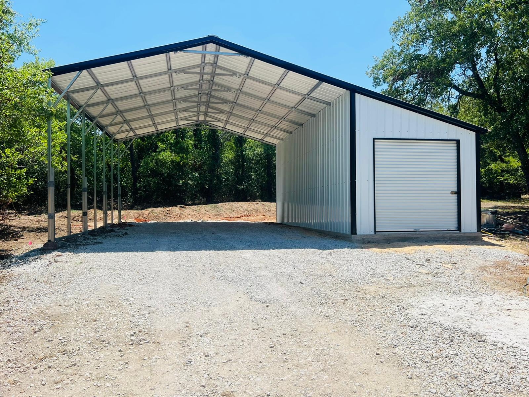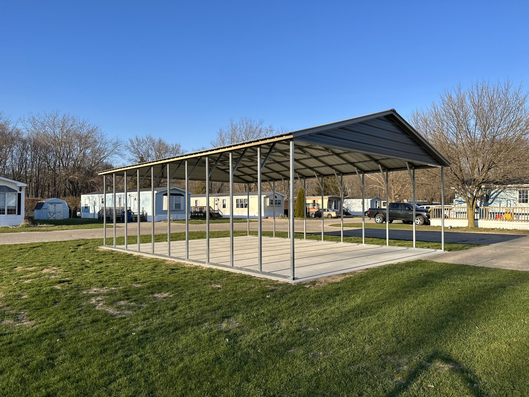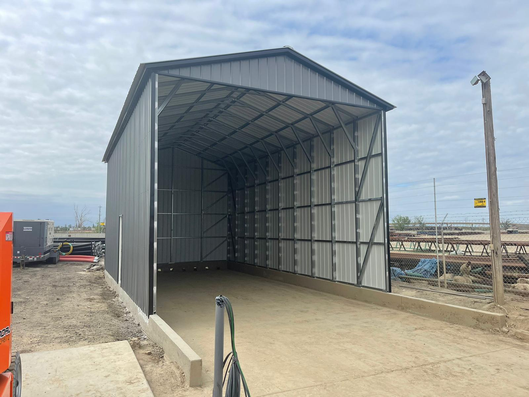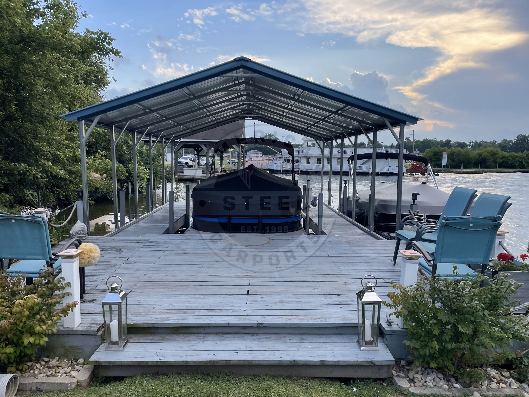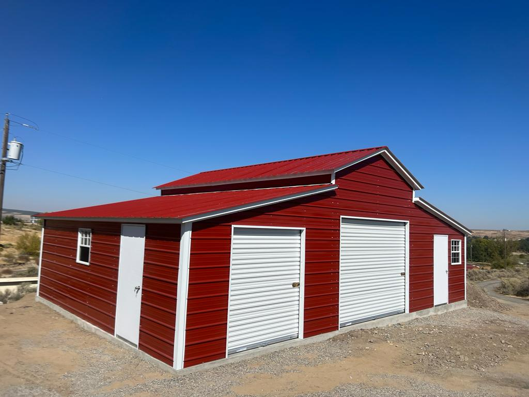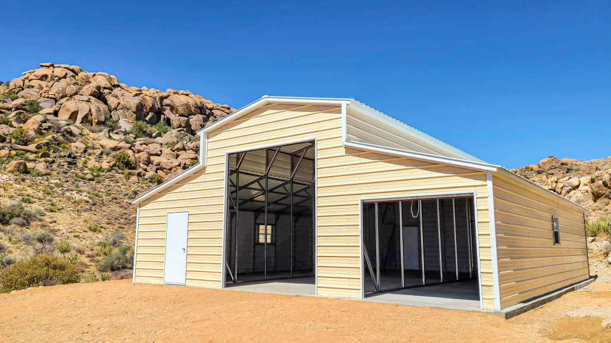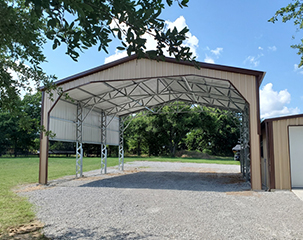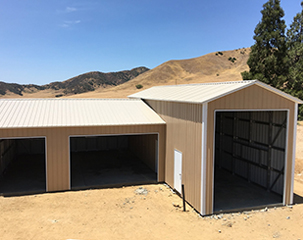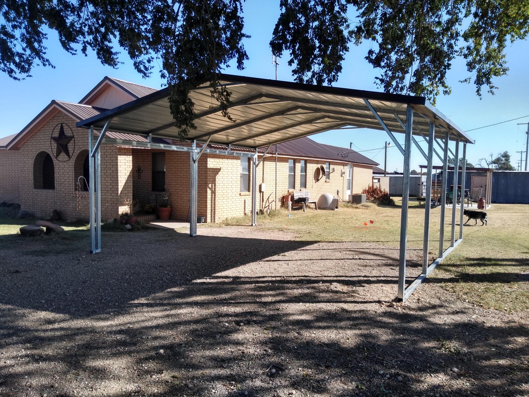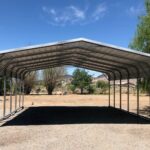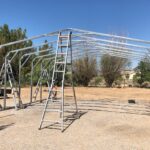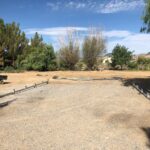There are many options on how to customize a carport or metal building. Roof styles being one of those options. Although the following two that we’re about to mention are not the only options available, they are our most popular options. They are also hard to choose from unless you fully understand the orientation and reasoning behind the price difference.
The A-Frame Horizontal Roof (Boxed-Eave) is popular due to its residential style look. The ridges on the roof run front to back in sync with the roof line. This style is commonly used in areas that do not have much snow or rain fall but are not limited to those area. The panels run horizontally, so the unit requires a little maintenance to keep debris from piling up along the ridges.
A-Frame Horizontal Roof
The A-Frame Vertical Roof is our upgraded roof option. The ridges on this roof style run top to bottom from the peak down to the eaves. This option is popular in regions with heavy snow and rainfall. The direction of the panels makes it easy for debris to run off smoothly. This style of roof is the most expensive due to the extra material and reinforcement required for installation. Although this roof style is popular in areas with lots of snow and rain, many customers across the country still opt for his option due to the easy maintenance, sturdiness and look.
A-Frame Vertical Roof

