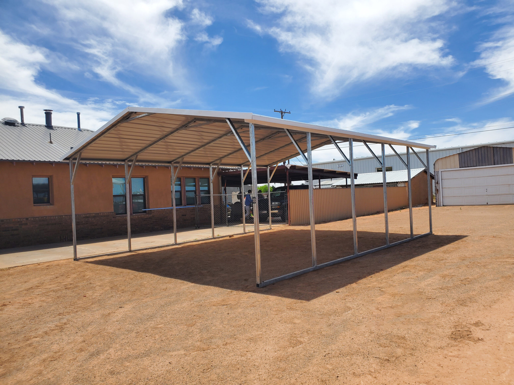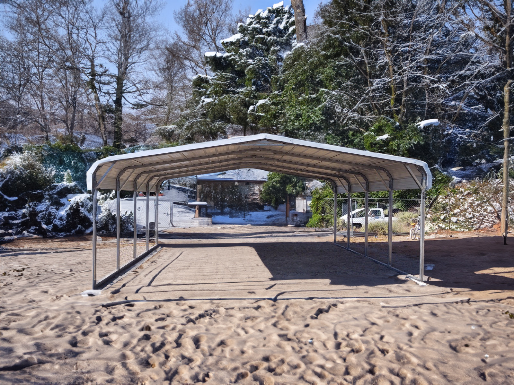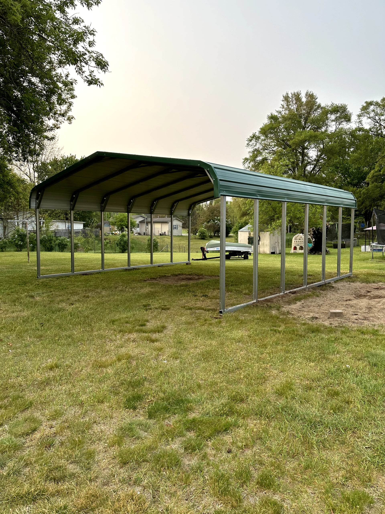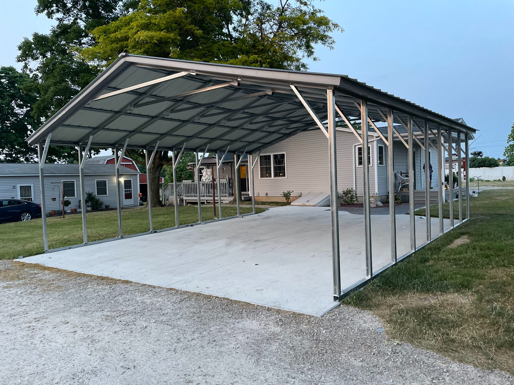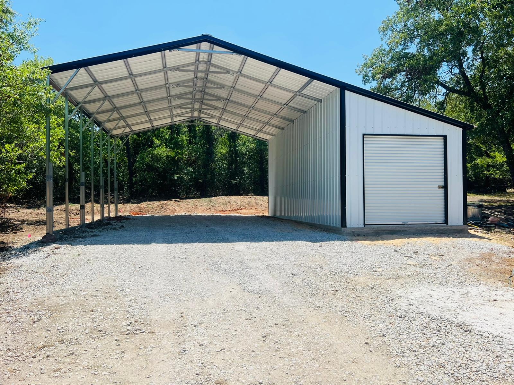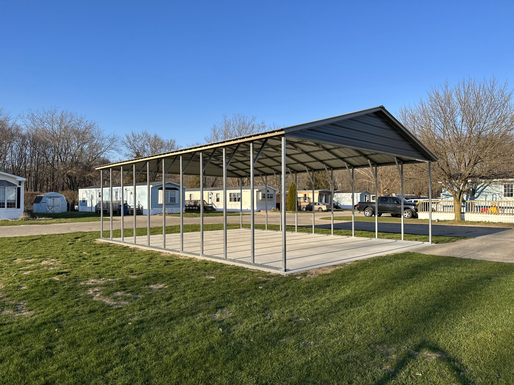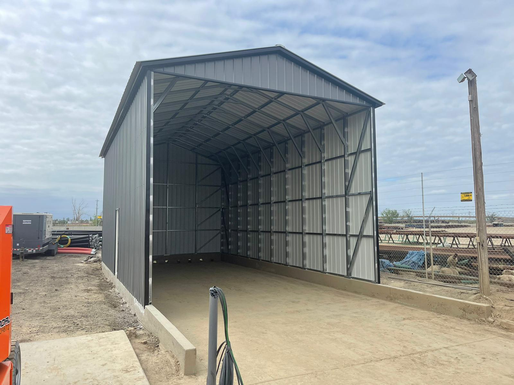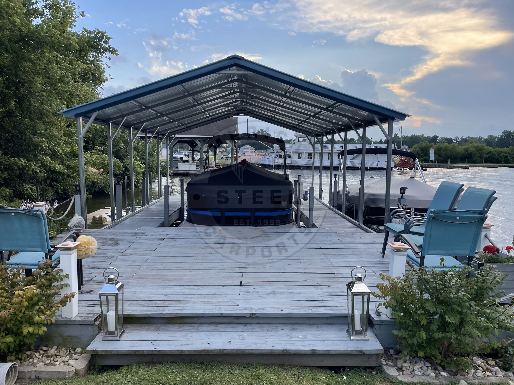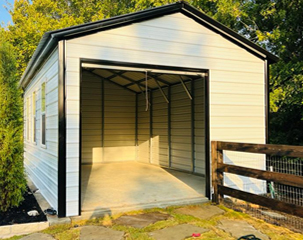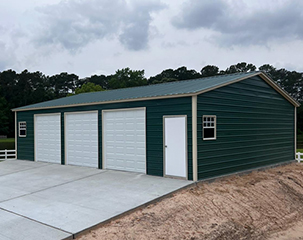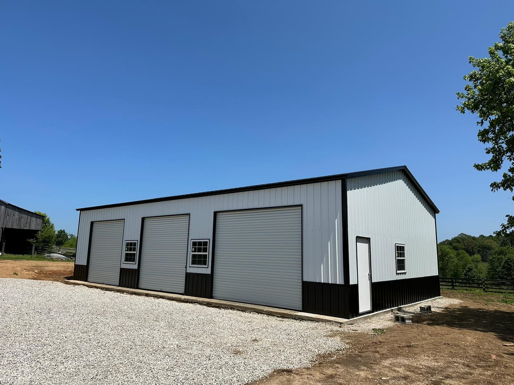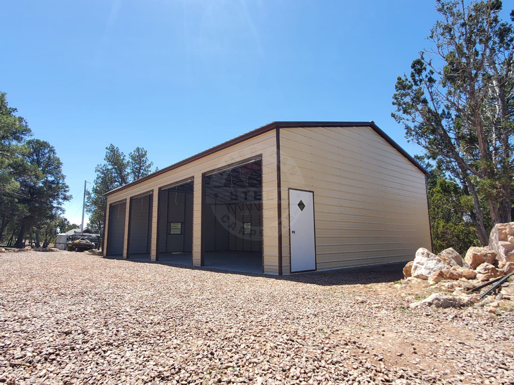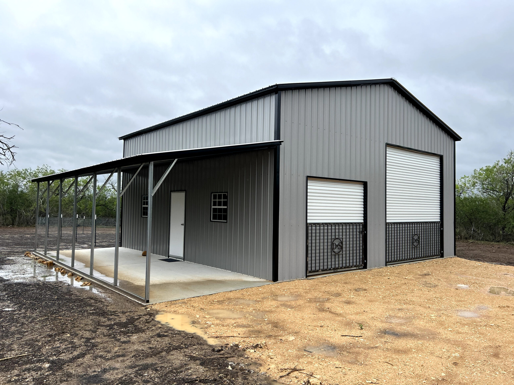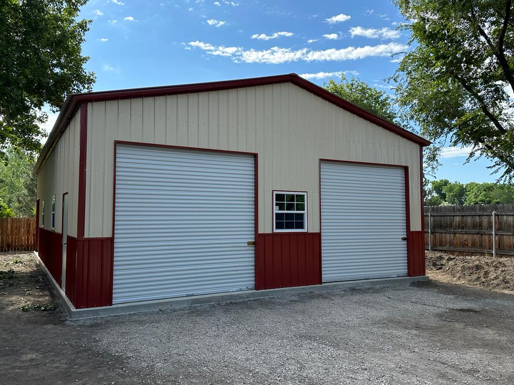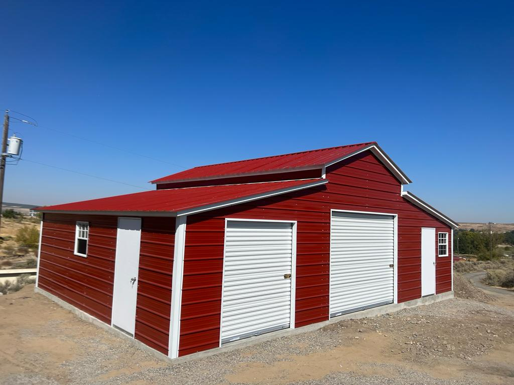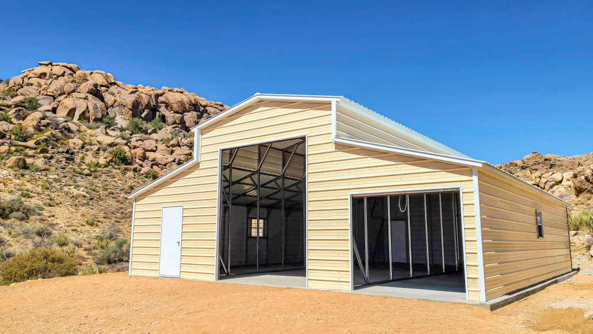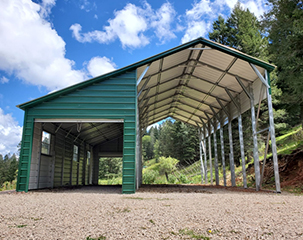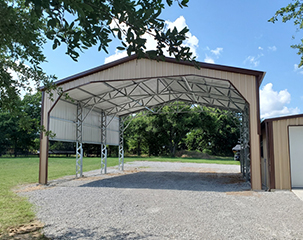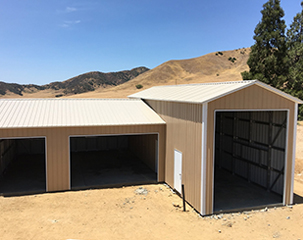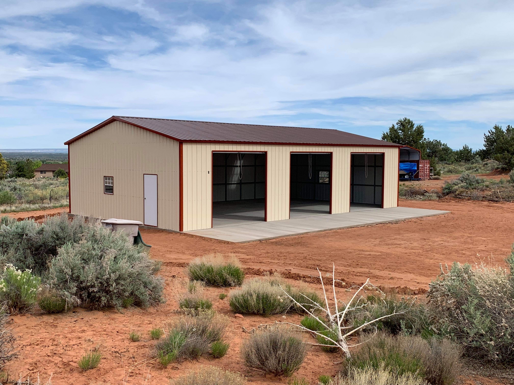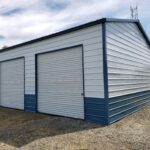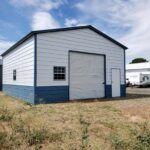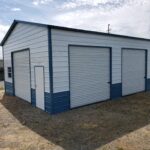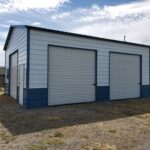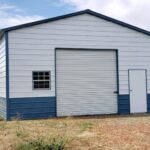Need a metal barn? Want some extra protection for your livestock or farm equipment? Let American Steel Carports help you get started with a metal structure that will meet your needs and, more importantly, stand strong against the unpredictable weather.
Ag barns are definitely one of a kind—they look pretty nice as well as offering protection. Keep in mind that this unit doesn’t necessarily have to be used as a barn: we have customers who really love this kind of structure and will transform it into a garage for their vehicles or even a storage room.
Whether it’s used as a barn or a garage, we will certify the unit for you to withstand inclement weather. Please note that it’s important to verify with your local building department that your metal barn complies with your area’s regulations.
Take a look at this 36’W x 21’L x 12’H ag barn installed in Edgewood, New Mexico:
• 12’W x 21’L x 12’H (center unit)
• A-Frame Vertical Roof
• Gable Ends
• 12’W x 21’L x 10’/8’H (each Lean-to)
• A-Frame Vertical Roof
• Enclosed Sides
• Enclosed Ends
• 2 – 8’x7′ Roll-Up Doors (one on each lean-to)
You can also create your own ag barn! Remember that these are only examples of what we’re capable of; if you have a unique design and would like to get a quote on it, give us a call! One of our sales representatives will provide you with a free quote. We can also draw a sketch of your idea for visual representation until we get exactly what you’re looking for.
Want to see our buildings in person? Ask for your local dealer.
*Disclaimer: Prices are subject to change at any time without notice. Please contact our sales department for our latest prices.*

