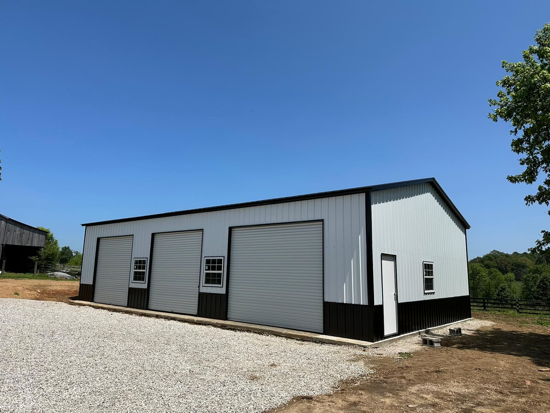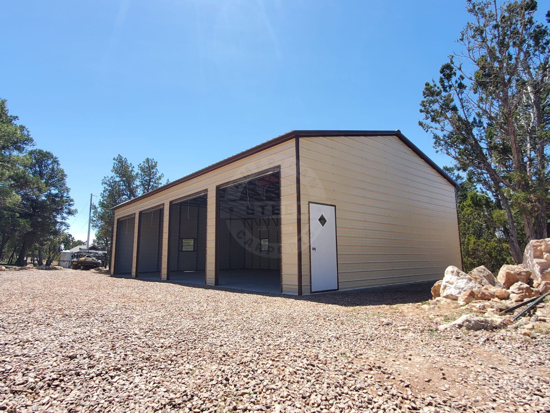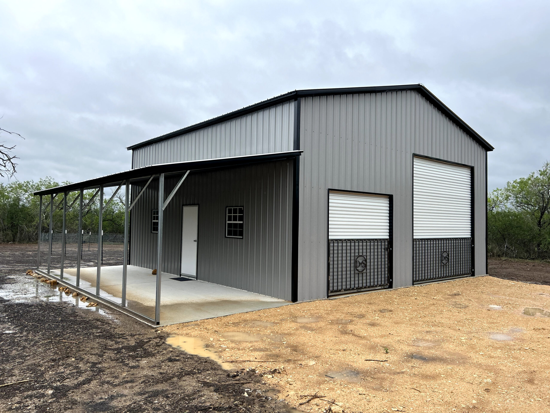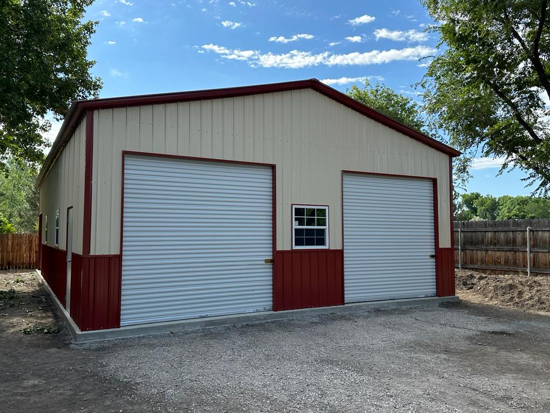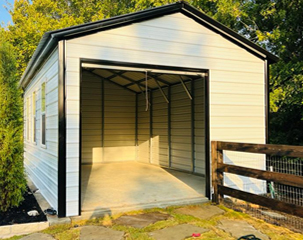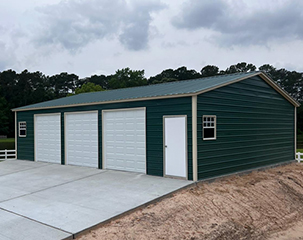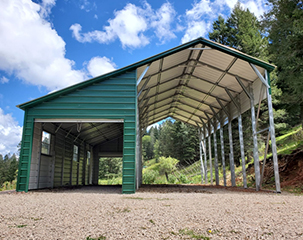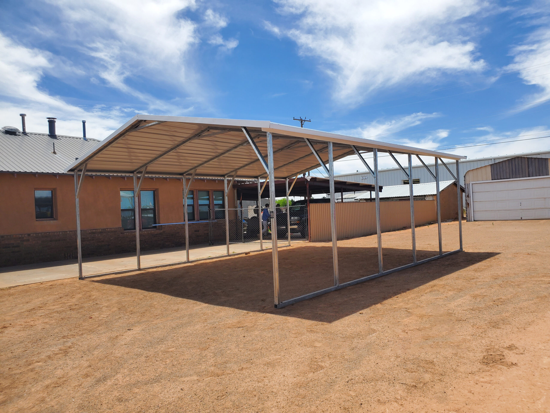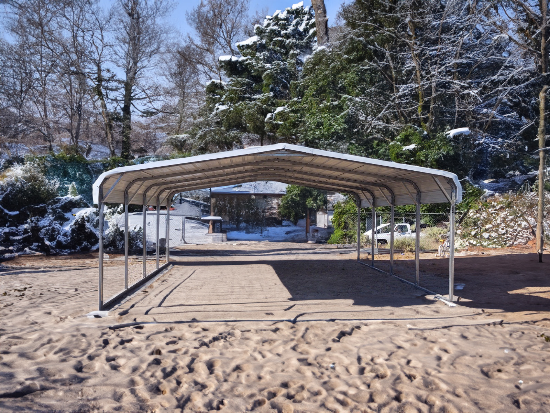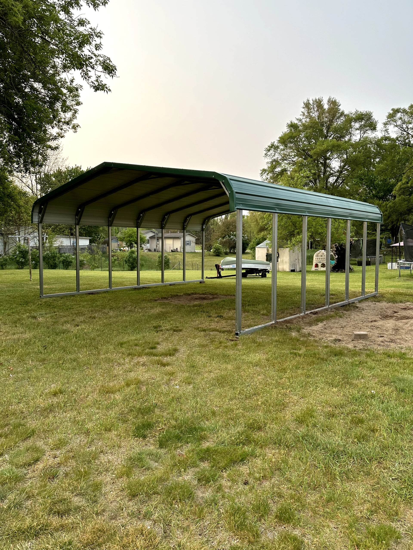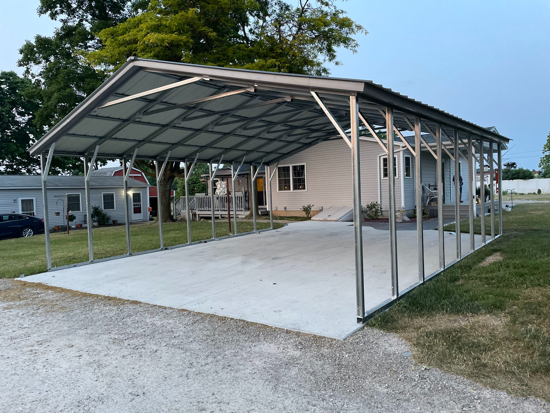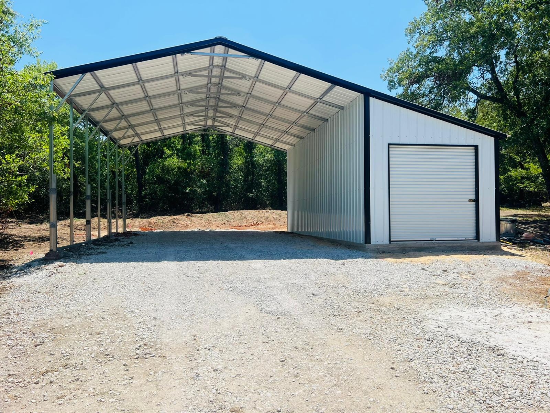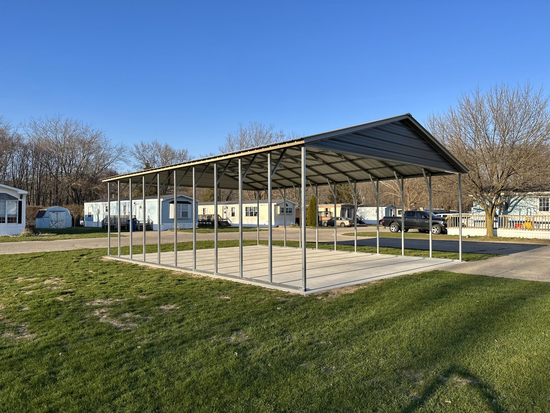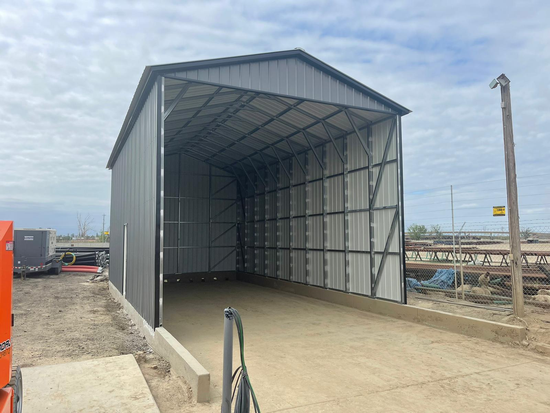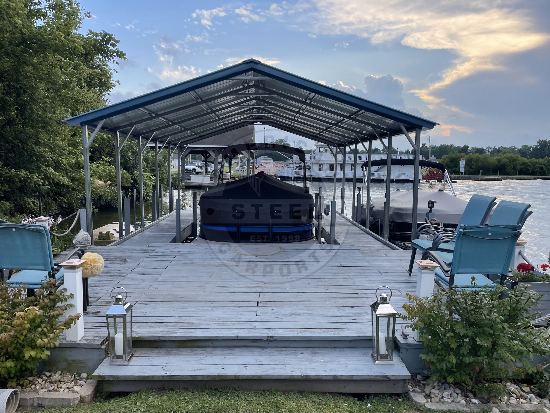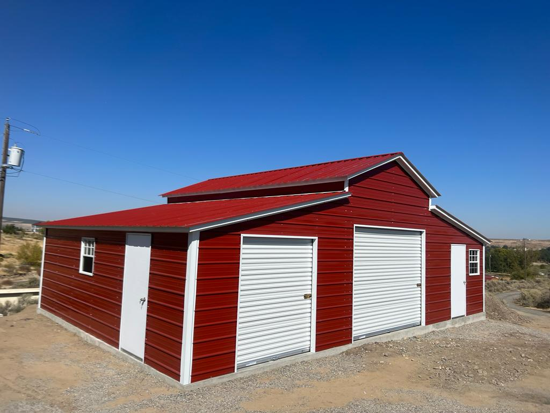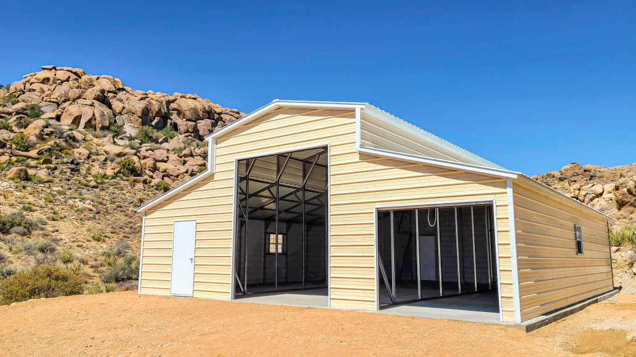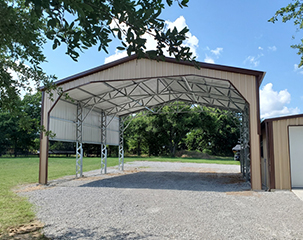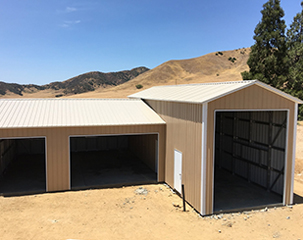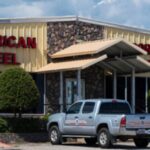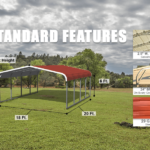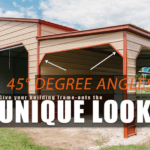Simple carports can transform into something customized!
Metal steel carports have been in the industry for many years, offering great protection for your belongings. That’s why American Steel Carports is here to back you up! With over 15 years of experience, we know exactly how to install a strong and steady carport.
Customizing your metal carport is another key service that our company offers. Our experts can give you recommendations on certain sizes or dimensions. If you have an idea or a rough sketch of your dream building, let us help you bring it to life! It is important for us to build your unit according to your needs, whether you want a lean-to for storing extra equipment or additional shade, like in the building below:
- 26’W x 41’L x 12’H (main unit)
- 12-Gauge galvanize Tubing
- Standard Roof
- Horizontal Gable End (back end)
- 12’W x 41’L x 11’/10’H Lean-To
The outcome of this customization was very beautiful! Our customer’s idea turned out to look incredible, especially since the metal carport is near the shore.
You can customize your unit, too! Give us a call and ask to speak with one of our sales representatives. They will go over your ideas until we can build you the perfect building. Whether your carport is custom or non-custom, we will explain the process to you in easy steps. Remember that we can provide a free sketch on how your unit will look if you need visual representation. Also, don’t forget to ask about our financing options, or click here for more information.
*Disclaimer: Prices are subject to change at any time without notice. Please contact our sales department for our latest prices.*

