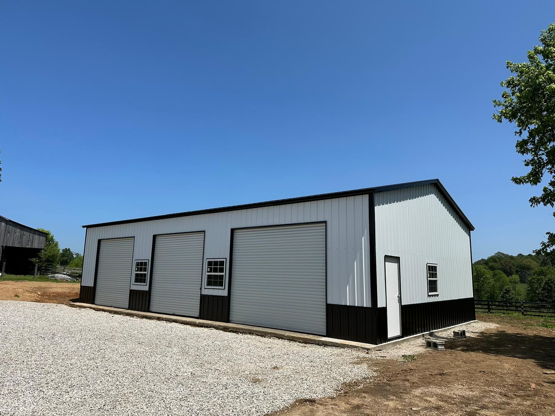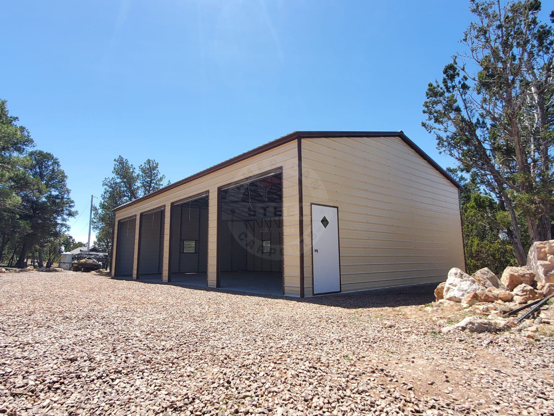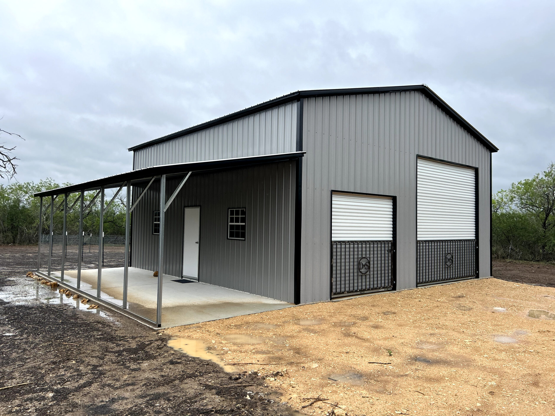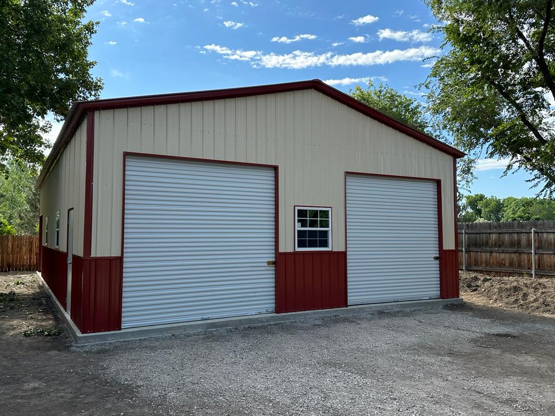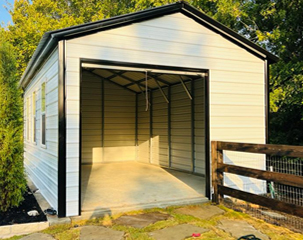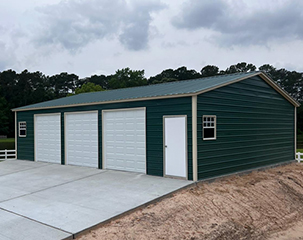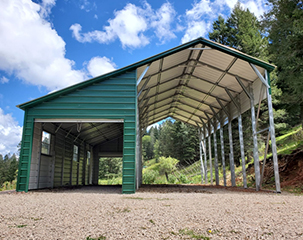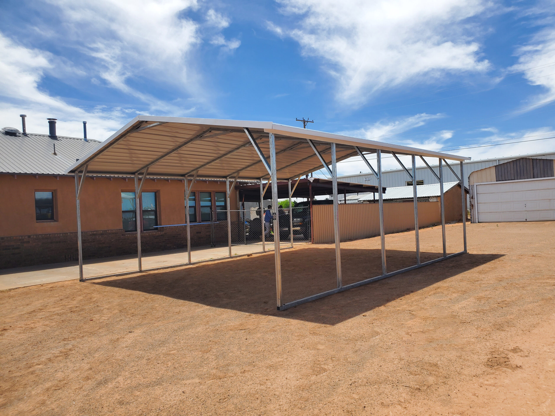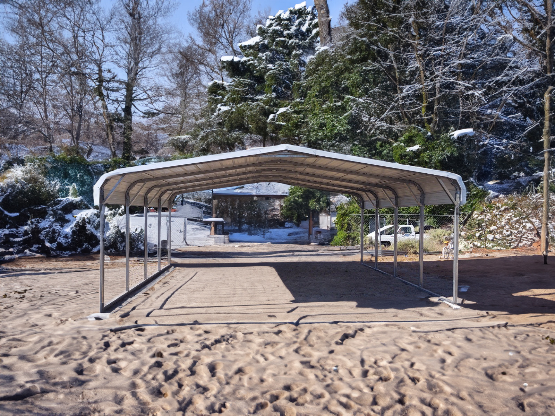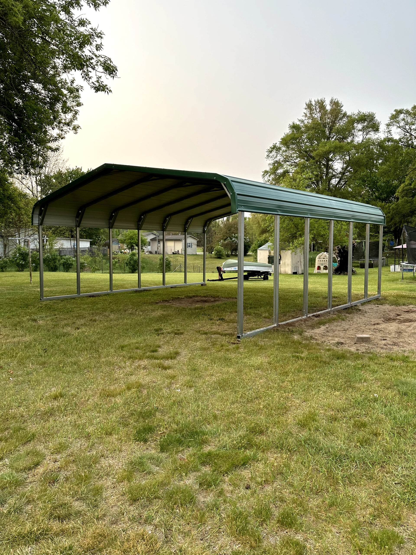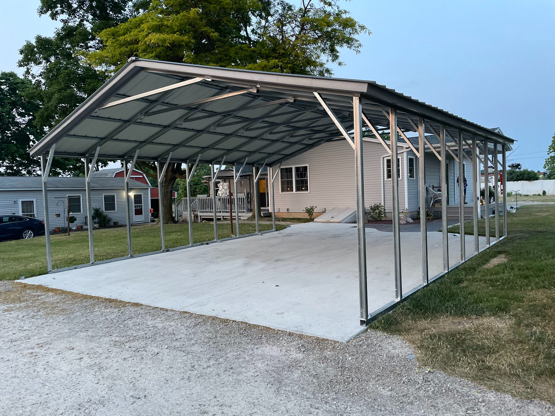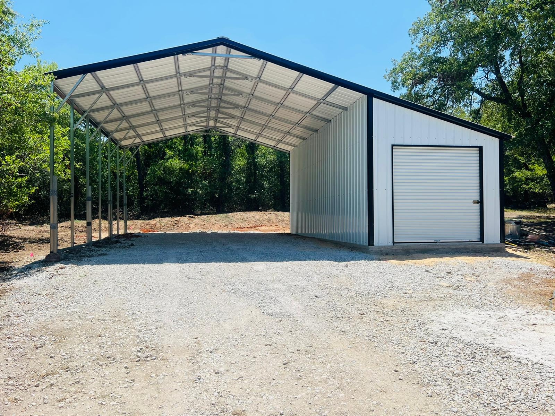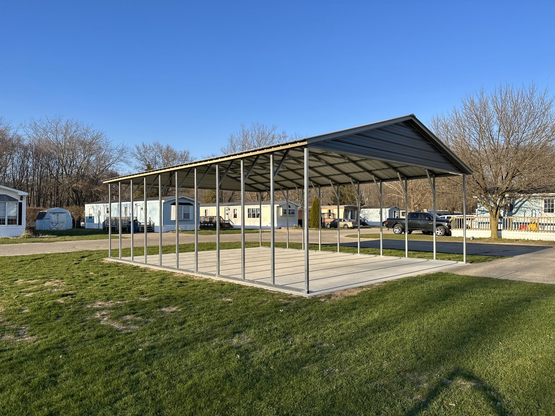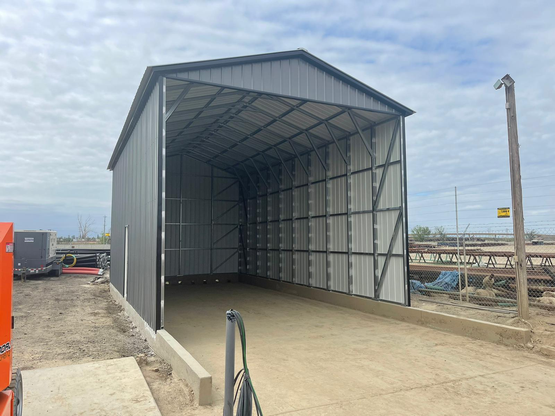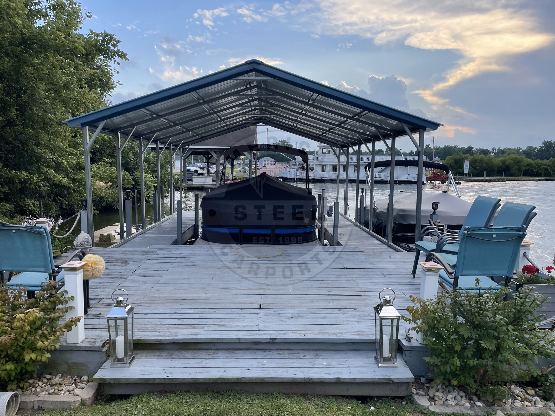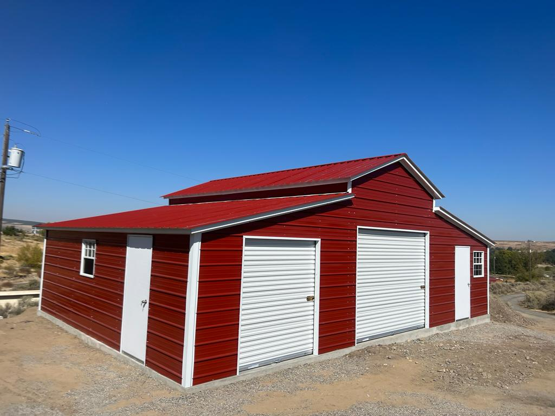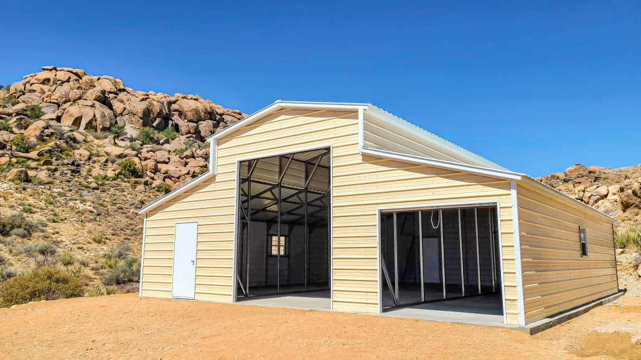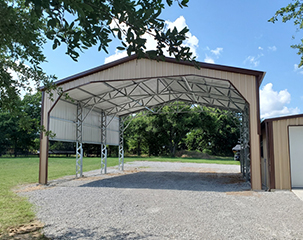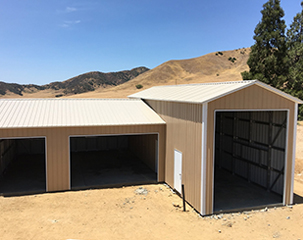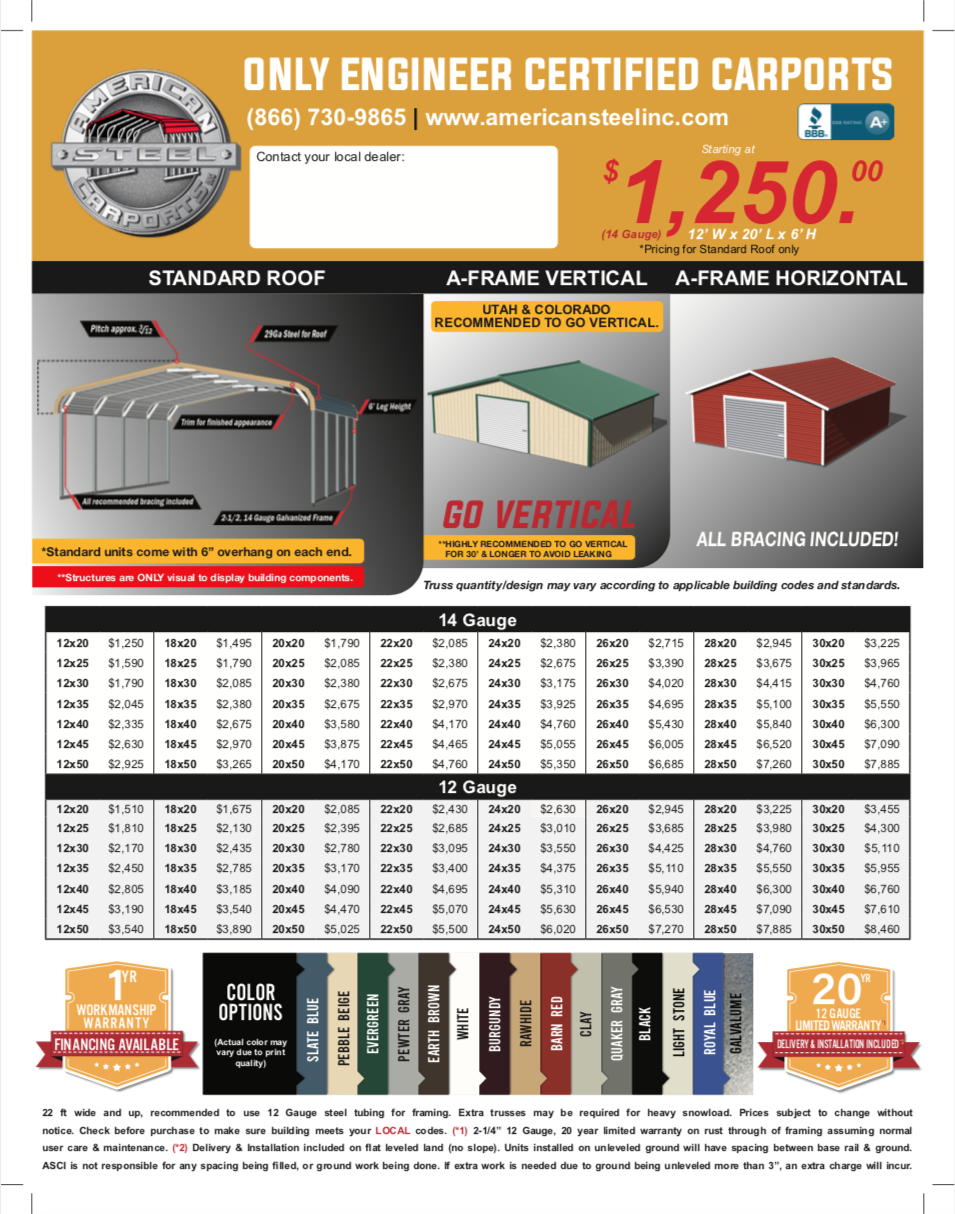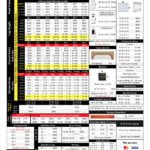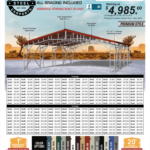Are you looking for exquisite coverage for your tractors, RV and vehicles? This building would be perfect to park your investments after a hard day of work. The high part fits an RV or tractor, protecting them from the heat of the sun, heavy winds, and torrential downpours. Additionally, you’ll have a spot on each side to store your other vehicles. This unit has an open front to let in natural sunlight and fresh spring air. It also has a 36 X 80 walk-in door for rear access. You can always add windows, add a bigger door, or make any other changes that would make this the perfect workshop for you!
Features include:
- 14’ W x 41’ L x 12’H (main unit)
- (2) 11’W x 41’L x 10’/8’H Lean-Tos
- 12G Steel Tubing (20yr. rust warranty)
- Horizontal Sides & Ends (vertical is also available)
- 36”x 80” walk-in door
Ask about our 90-mph wind warranty to protect your building from Mother Nature! Remember that all of our metal buildings are custom built per order. If you like the building we’ve featured above, we can start with these specifications, but if you want to make a few additions or change the dimensions of this building, then our experts will make sure to listen to all of your needs and find a way to give you what you’re looking for.
Follow us on social media to stay on top of our new building launches, SALES, and special offer details:
Facebook: /AmericanSteelCarports/
Instagram: /americansteelinc/
Twitter: /americancarport/

