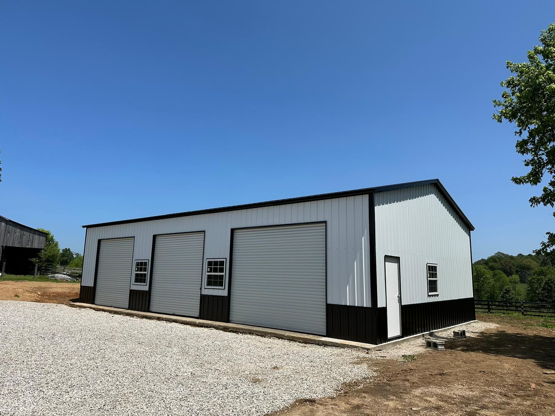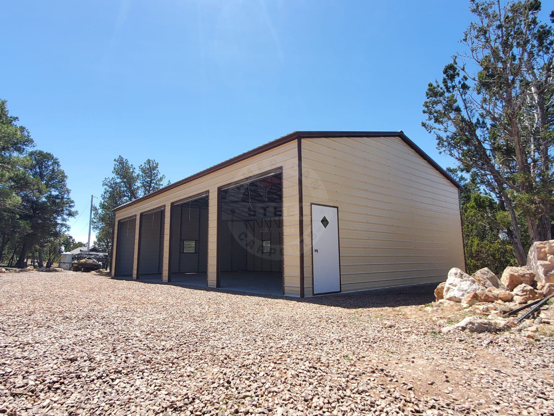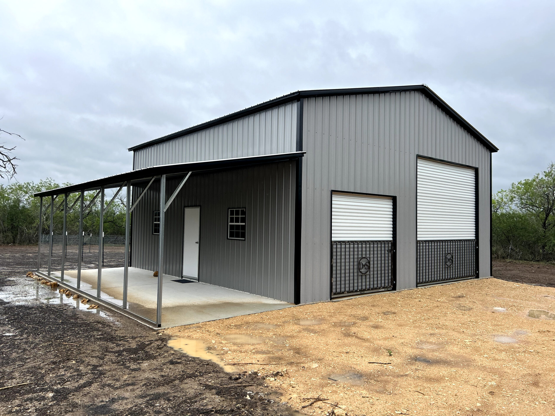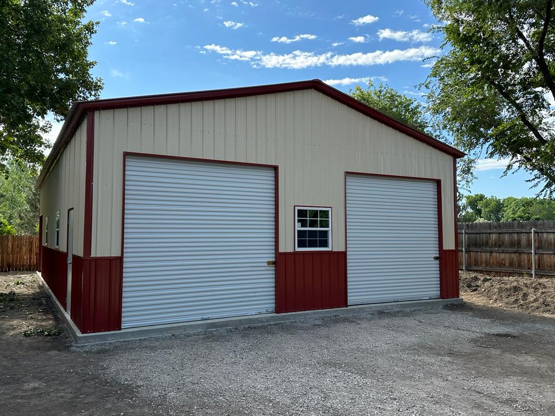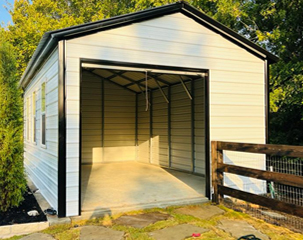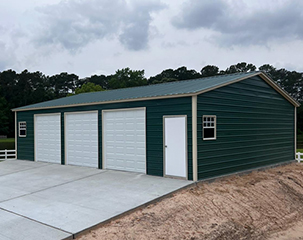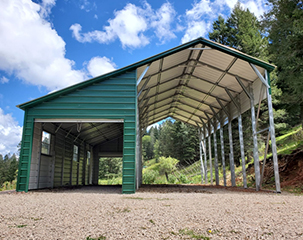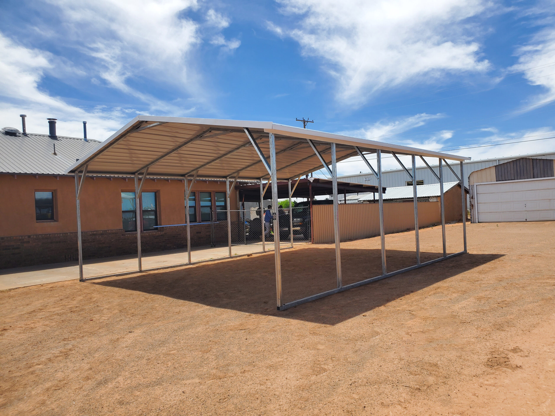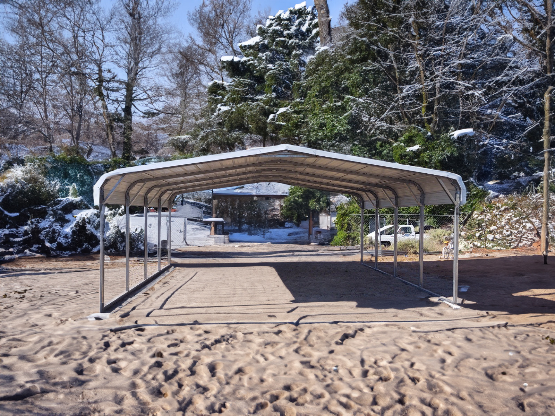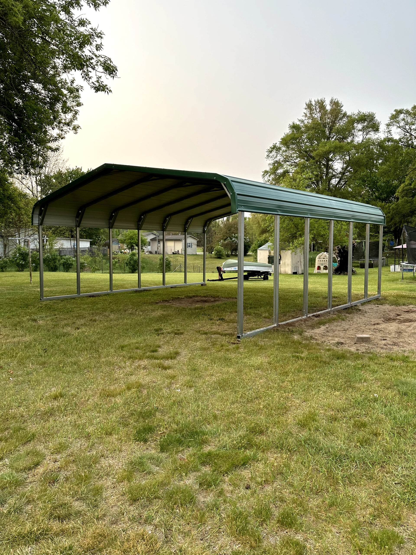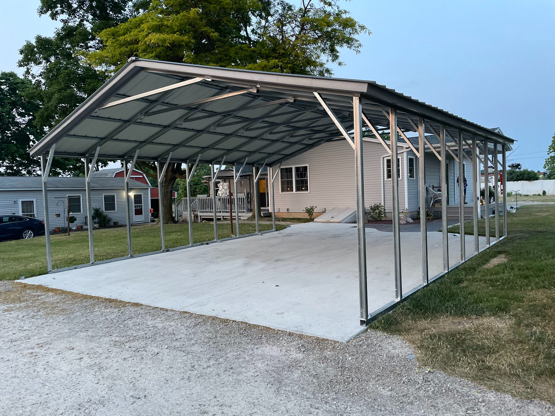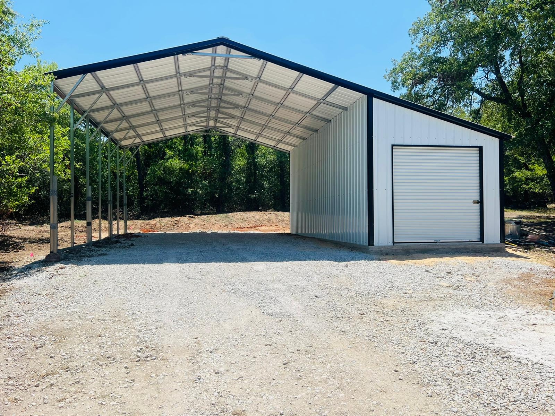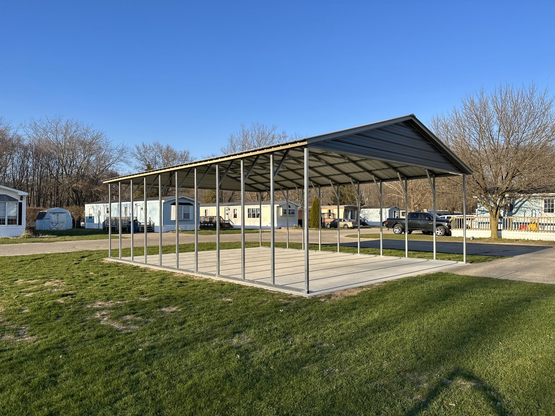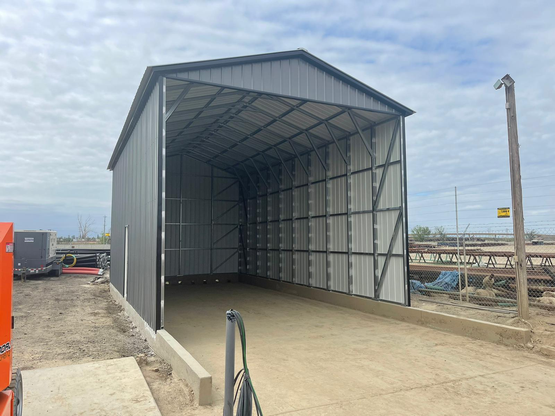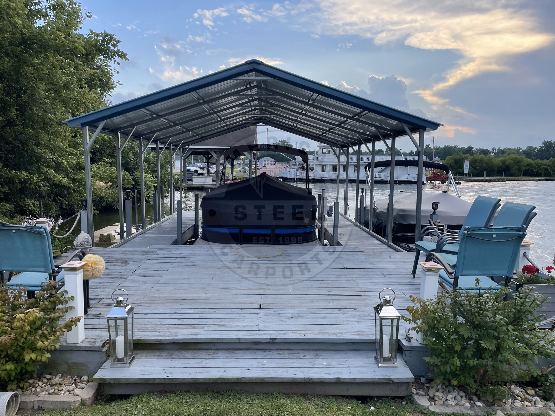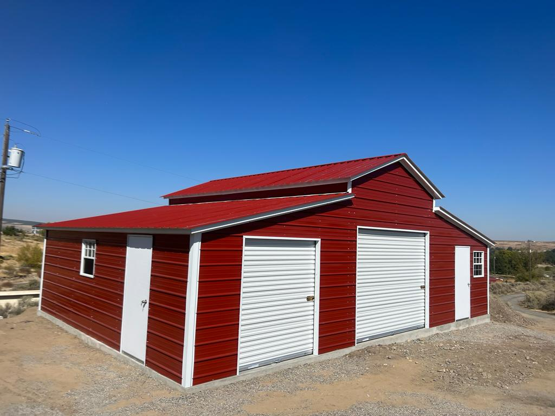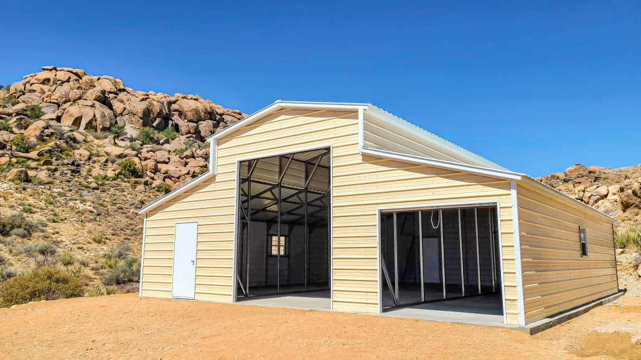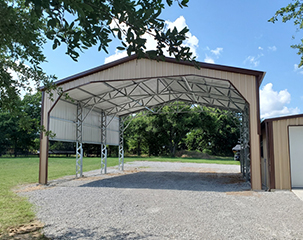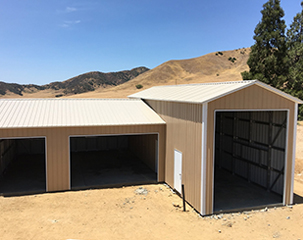Metal roof systems have always been known for their long lives, but exactly how long they last has been a subject of debate.
According to a 2014 study conducted by the Metal Construction Association and the Zinc Aluminum Coaters Association, the projected service life for GALVALUME® standing-seam roof systems is a minimum of 60 years. This is the longest service life of any commonly used roof system on the market. Interestingly, this was calculated using a conservative estimate of the expected lifespan of the butyl sealant used in laps, flashings, and penetrations. In a 2015 study, the National Coil Coating Association reviewed data on pre-painted PVDF fluoropolymer metal panels subjected to exposure testing in South Florida. They concluded it was reasonable to project a minimum service life of 40 years for these.
As with any roofing material, proper design, detailing, installation, and maintenance are critical to achieving the best performance and service life. However, all roof systems, including metal ones, eventually need to be replaced or re-covered. What happens then?
As a roofing professional, building owners will turn to you for advice on whether to replace or re-cover their existing metal roof systems. When considering the re-cover option, there are several elements to keep in mind to maximize the longevity of the new roof system.
Replace vs. Re-cover
There are two types of metal roof system: structural and nonstructural. Structural systems’ panel profiles can generally carry significant wind and snow loads over framing members spaced at intervals up to 5 feet. Structural panels are typically characterized by significant rib dimensions to provide the necessary strength, and they are used in metal building system applications. Nonstructural metal roof systems require a structural deck or substrate to support the new roof and loads. This article focuses on structural systems because these are more common.
According to the Metal Building Manufacturers Association’s historical shipment data, there are billions of square feet of structural metal roofing currently on buildings that are more than 40 years old.
The advantage of replacing a roof system is that it allows vinyl-faced insulation, which may have deteriorated over time, to be removed and replaced. However, this can present some challenges, as the process also exposes the building and its contents to the elements, and this exposure can be prolonged if other structural elements must be added.
The advantage of re-covering a roof is that the original materials can remain in place to protect the interior during installation of the new materials, allowing the building’s normal operations to continue. Re-covering takes full advantage of the existing insulation with the option of easily adding more, increasing the building’s energy efficiency. Keeping the original roof system in place also provides a safer work surface than open framing for the workers installing the new system. In addition, re-covering reduces landfill waste and the need for a large laydown area for temporary storage of old roofing materials. All these factors can lead to a lower cost for re-covering than for replacement.
Many conventional roof systems have inherent excess capacity because their structural systems are not amenable to optimization. However, metal roof and metal building systems can be highly optimized for design load requirements so that materials can be used more efficiently. Because of this, the materials used during a re-cover installation must be lightweight (less than 3 pounds per square foot) so structural modifications are not needed or are kept to a minimum to carry the added roofing materials.
- Lee Shoemaker, Ph.D., P.E., is director of research and engineering for the Metal Building Manufacturers Association;
Vincent E. Sagan, P.E., is senior staff engineer for the Metal Building Manufacturers Association;

