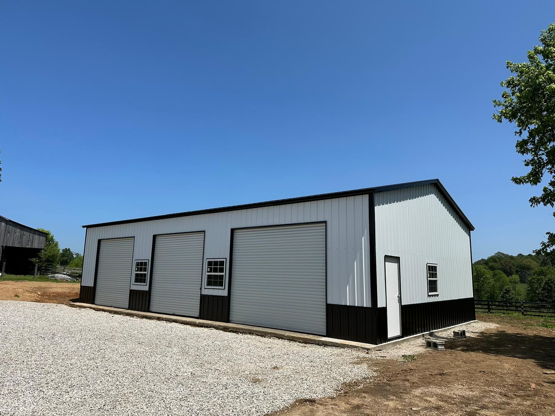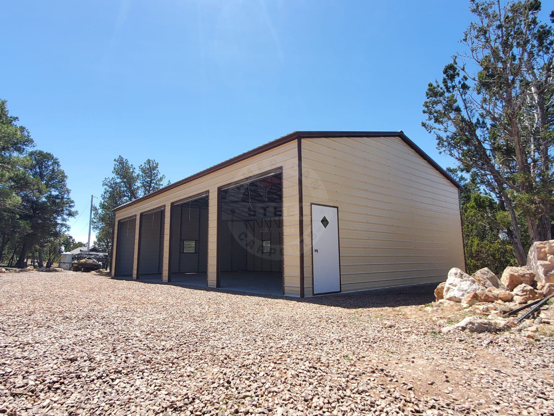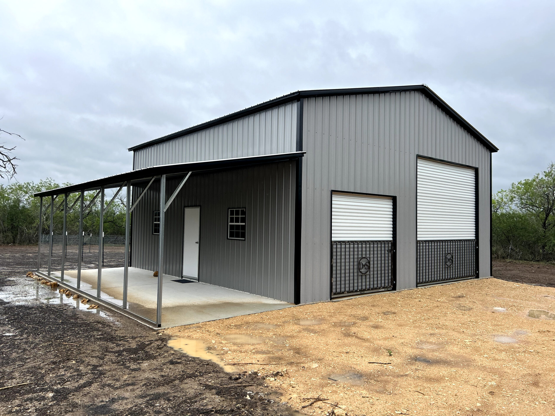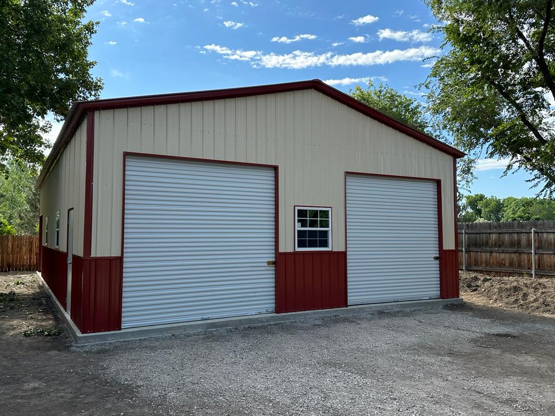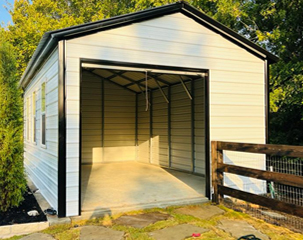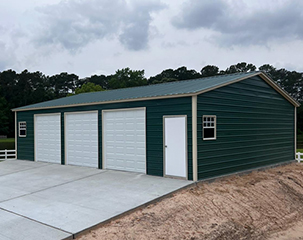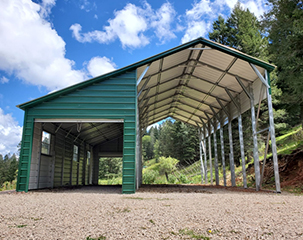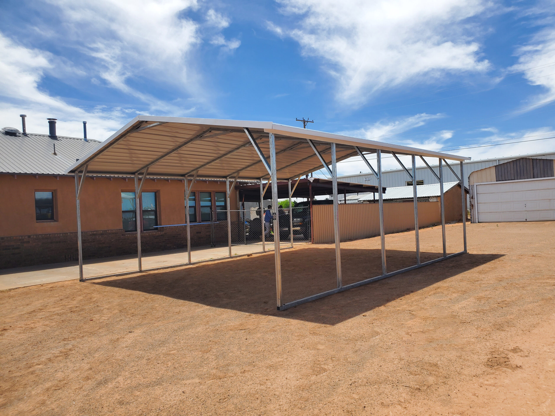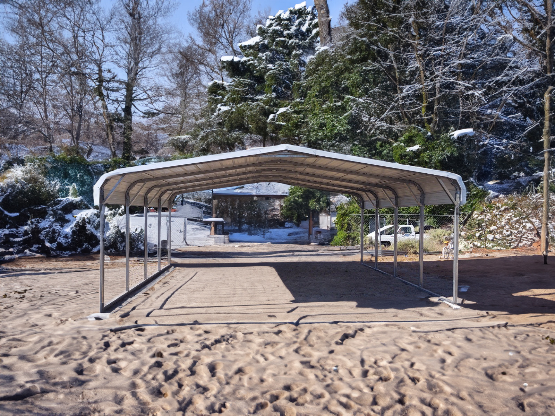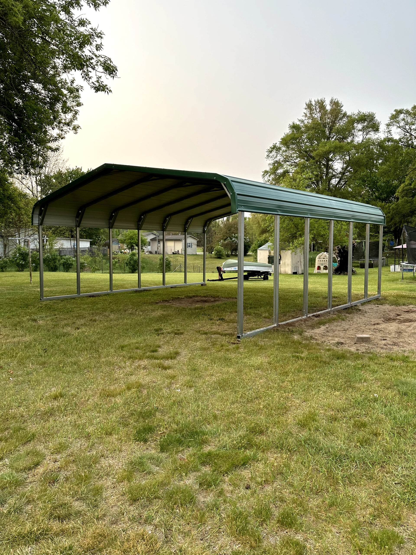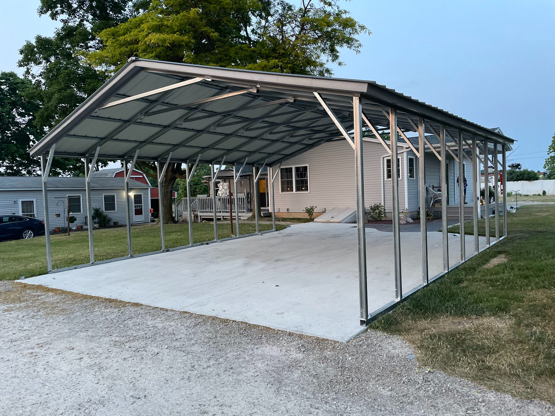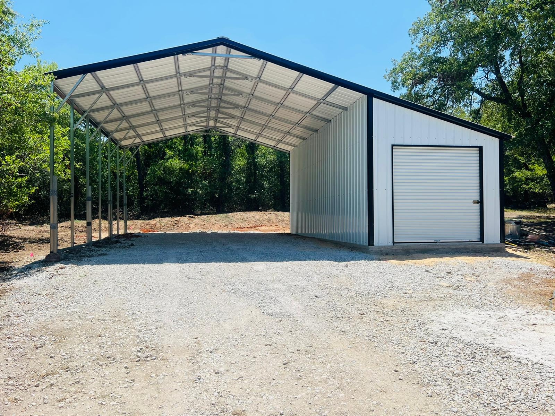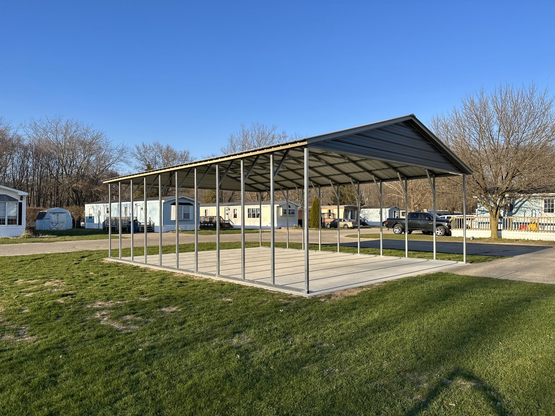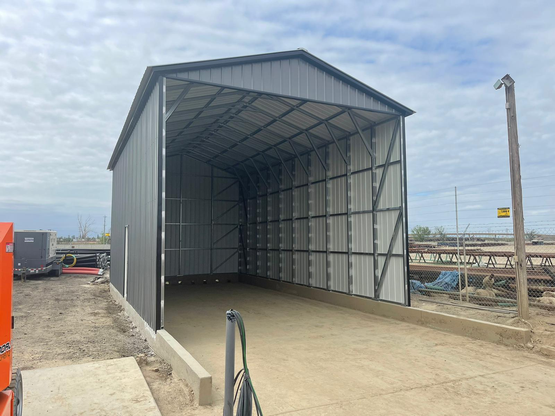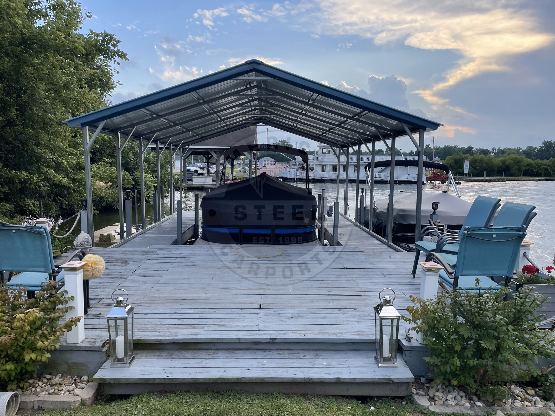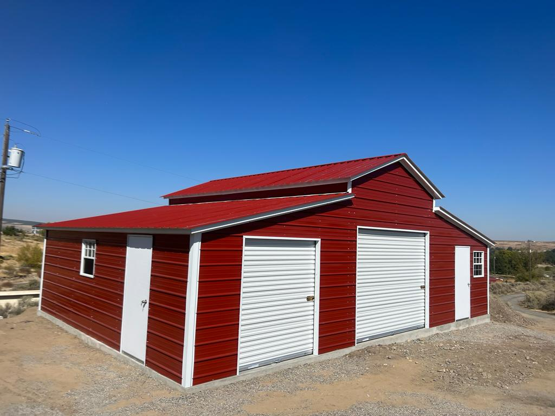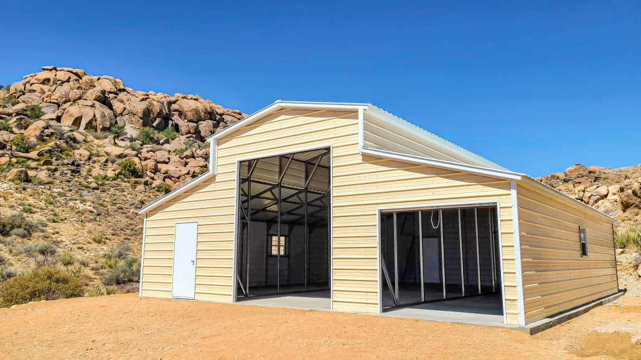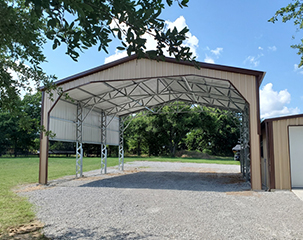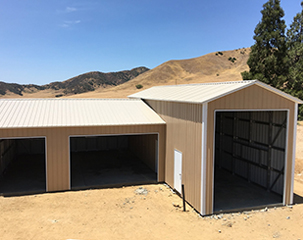Additional Extensions to Your Metal Storage Building
Lean-tos are very handy when it comes to additions. They don’t just offer protection—they can also serve as extra space or a small carport for your vehicle! Most of our customers prefer a 3-foot or larger drop on their lean-tos, but remember that it’s your choice how to enhance your metal building!
Types of Lean-Tos:
We offer two different styles when it comes to lean-tos. The first one is the regular drop lean-to. As explained earlier, this lean-to has a gap from the original height, coming down to whichever height you prefer.
The second style is a continuous lean-to, which means that there’s no gap in between the first height from the second one. You can see the sample of a continuous lean-to below:
What Makes American Steel Carports Different?
Unlike other companies, we provide the right number of trusses in order to protect our metal buildings from the environment. However, we also recommend that you acquire our concrete, mobile home, or asphalt anchors in order to avoid disastrous situations. Another of our features is that we count with a variety of sizes when it comes to roll-up and overhead doors.
Here is a great example of a metal building with a continuous lean-to.
- 26’W x 31’L x 11’H
- 14-Gauge Galvanized Tubing
- A-Frame Horizontal Roof
- 36″ x 72″ Walk-In Door (on the side)
- 18 x 9 Roll-Up Door
- 12 x 30 x 8 Continuous Lean-To
- A-Frame Horizontal Roof
- (1) Full Side
American Steel Carports will take care of the delivery and installation of your metal building on your level site or concrete slab. We want to make sure that our buildings meet your expectations and needs. Remember that you can always give us a call for more information. One of our sales representatives will assist you and answer any questions you might have about our buildings. You can also check our other blogs for more important information and images of buildings that we’ve recently installed.
*Disclaimer: Prices are subject to change at any time without notice. Please contact our sales department for our latest prices.*

