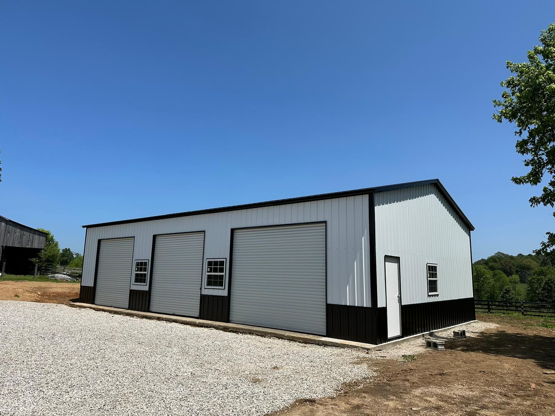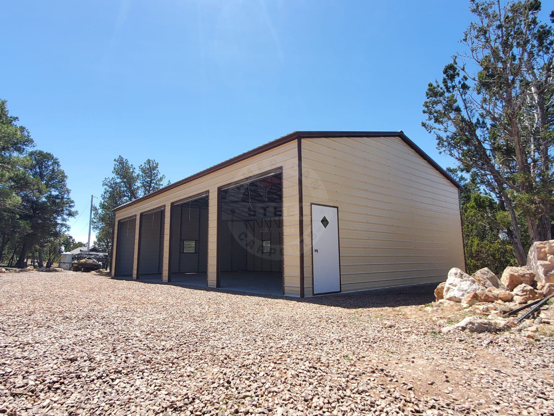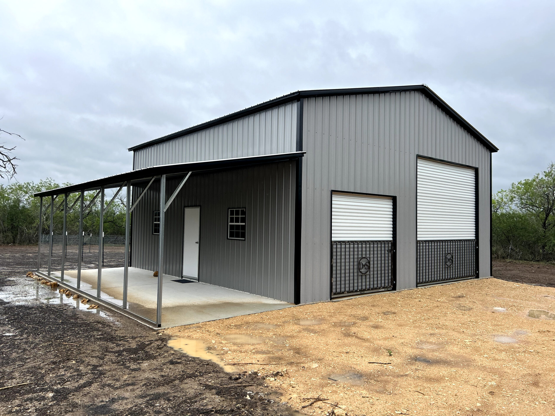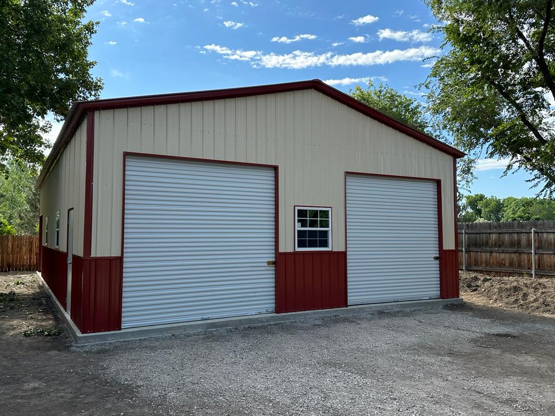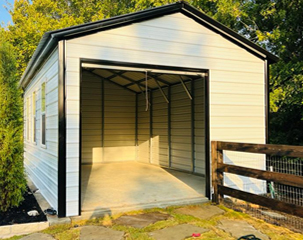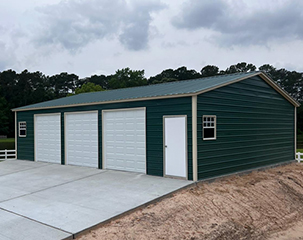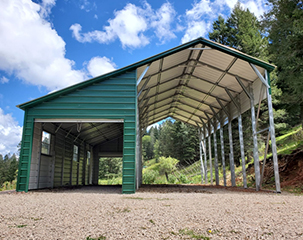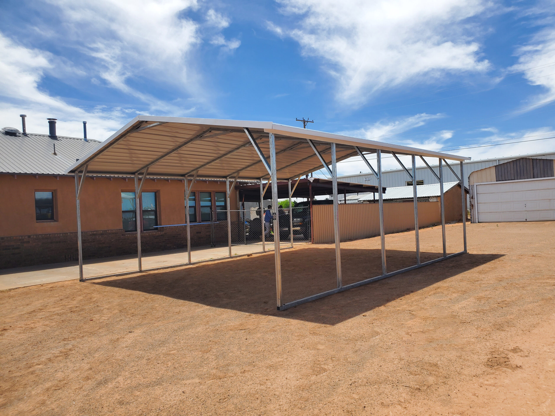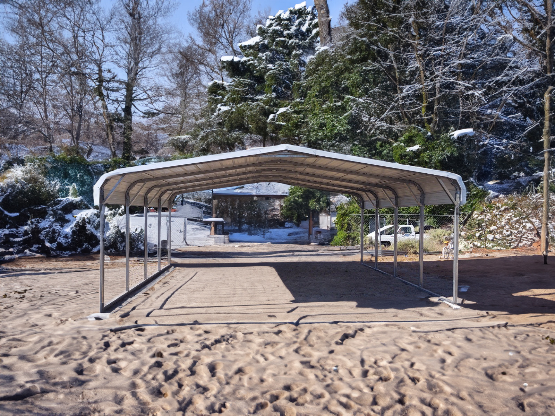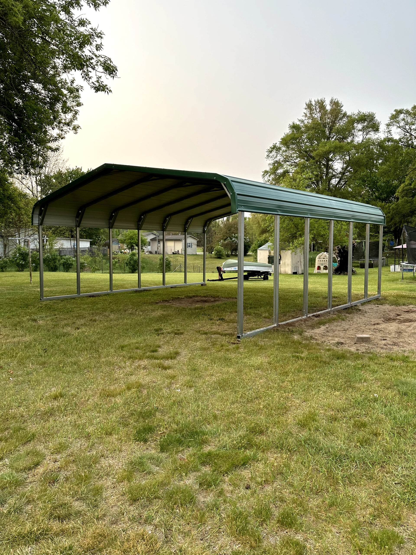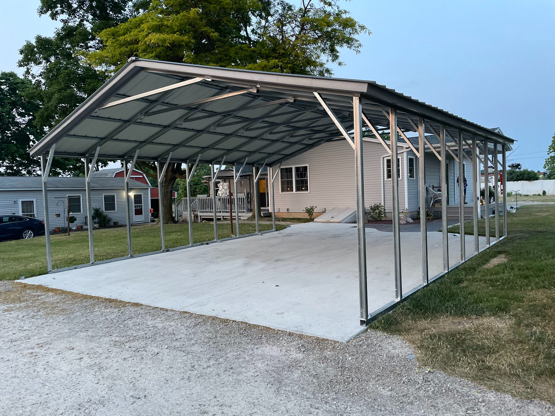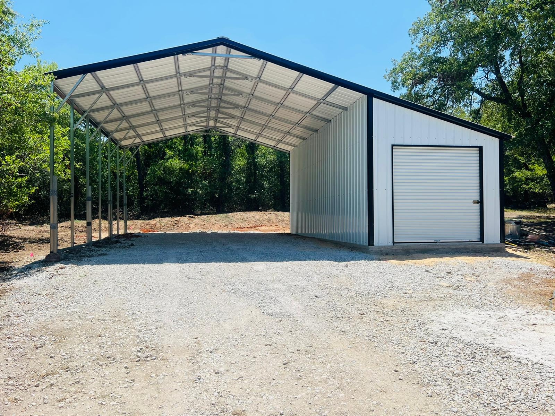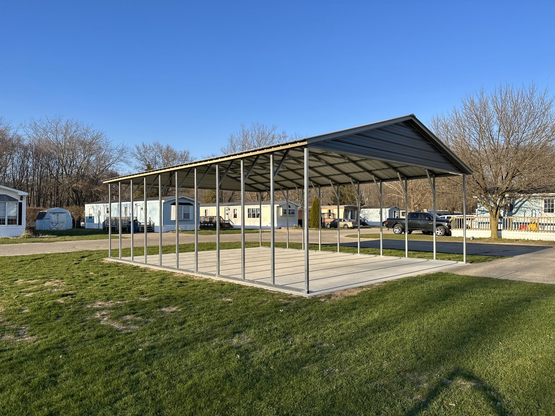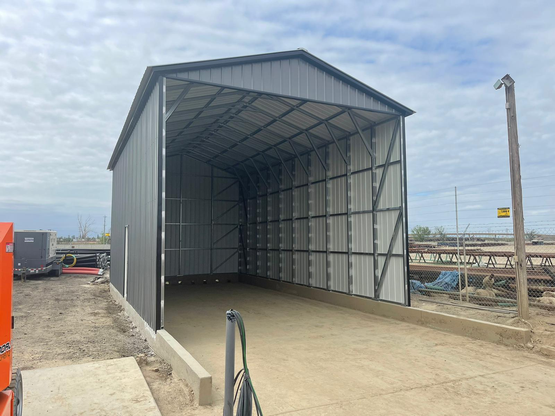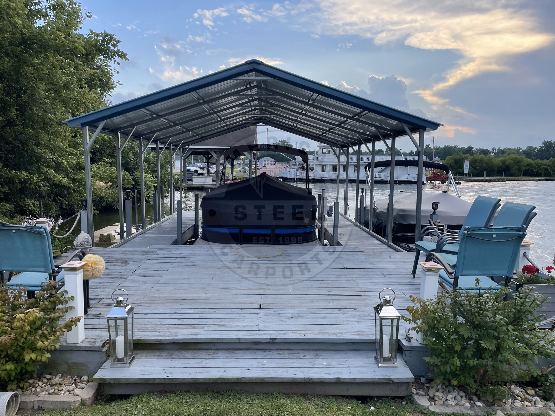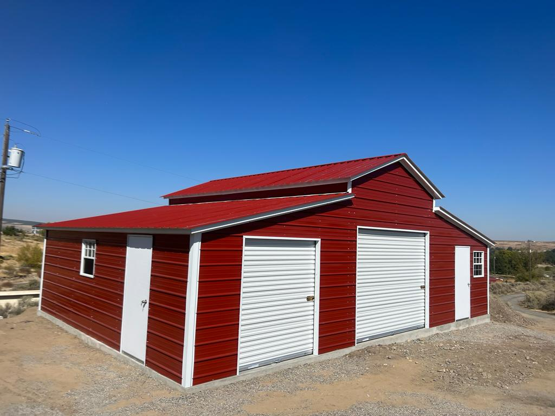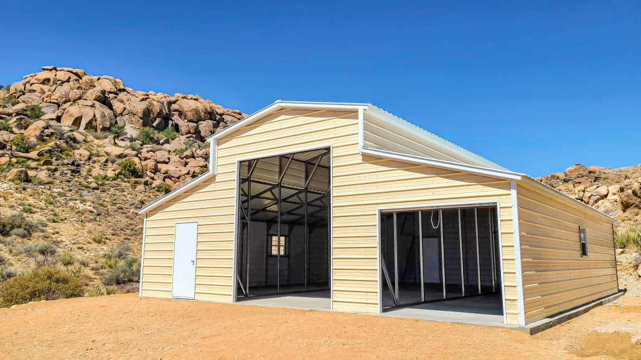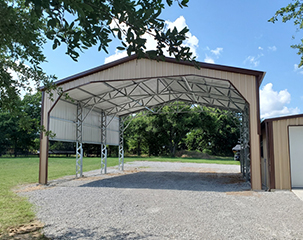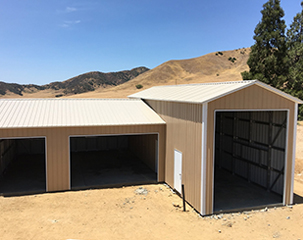Wouldn’t it be great if metal buildings, such as garages, workshops, or even barns, were built in a more residential style? American Steel Carports has taken its buildings to the next level. We want to make sure that we meet all your expectations and provide you with high-quality products, most importantly with certified buildings that will last for years.
Many of our customers add lean-tos to their structures, and the way they use them varies with their specific needs. This 30’W x 61’L x 12’H metal structure built in Arkansas is a perfect example of how our buildings can be adapted to a residential style. It also uses our new deluxe windows, and has the A-frame vertical roof style on both the structure itself and the lean-to.
• 2 – 10’x8 Roll-Up Doors (front and back)
• 6 – Windows
• Walk-In Door (on the side)
• 12’W x 61’L x 11’/8’H Lean-To
• A-Frame Vertical Roof
• Gable End
A-Frame Vertical Roofs allow for easy maintenance because the panels are all siding, from the peak to the eaves. They let water, snow, and dirt run off easily.
Impressive, isn’t it? And we can change the building’s dimensions to suit your needs. This is just a small preview of what we can offer you. Remember, it’s your ideas that make the difference with your metal buildings. And with thirteen (13) colors to choose from, you can add your personal touch.
Need help with a quote? Give us a call. We’ll be happy to help you. And don’t forget to visit our products section for more ideas and details.

