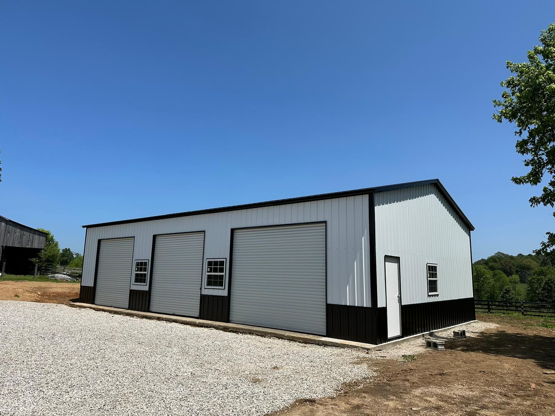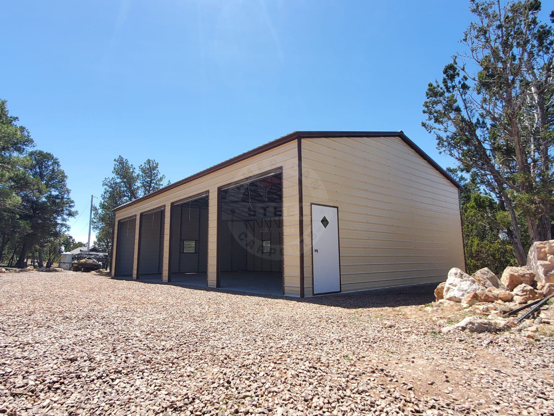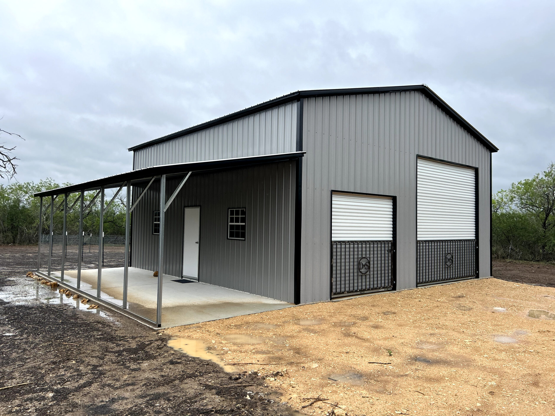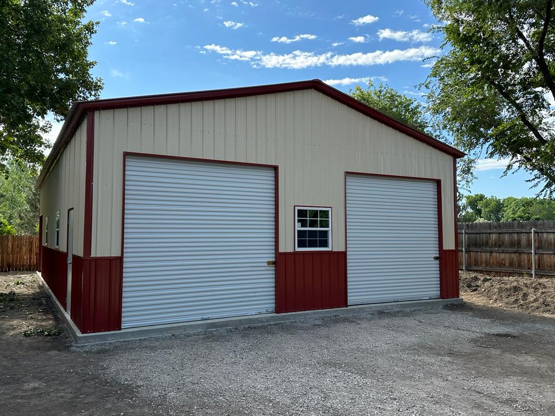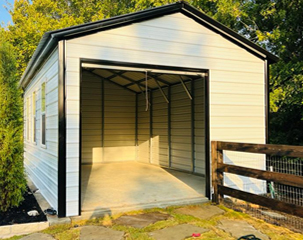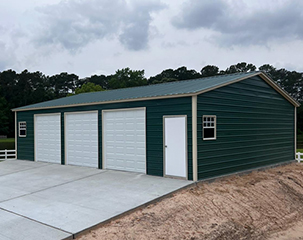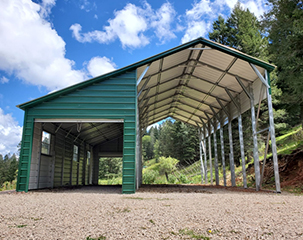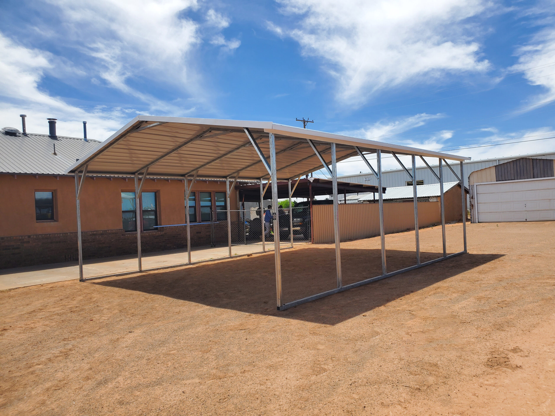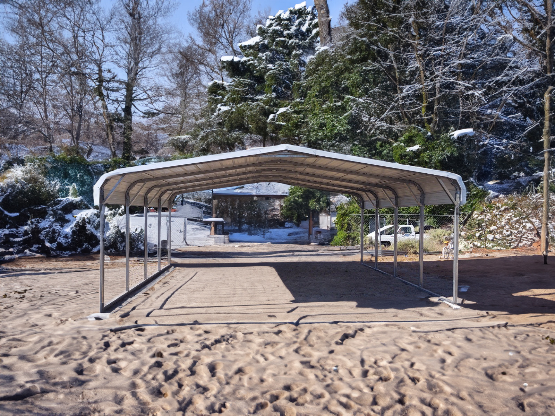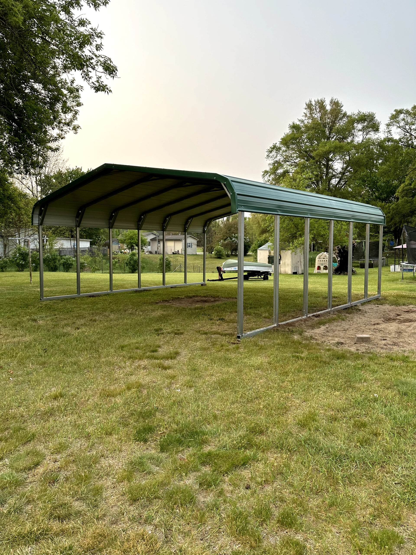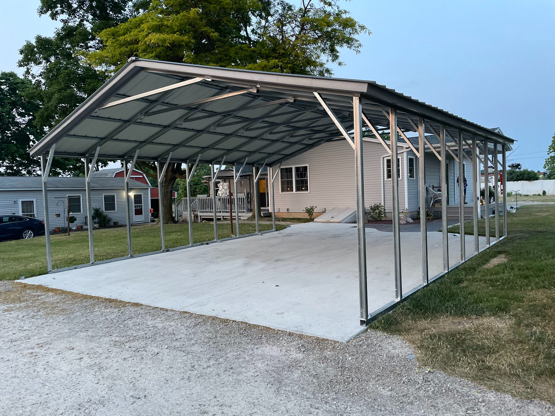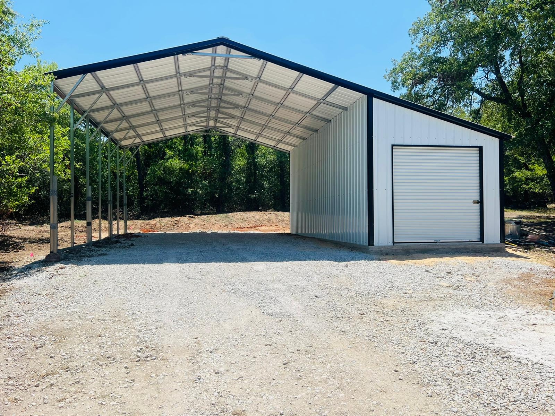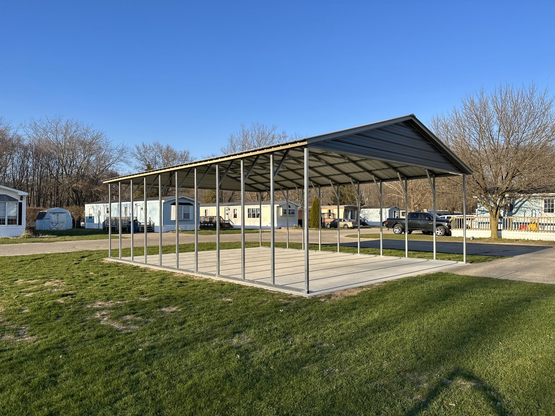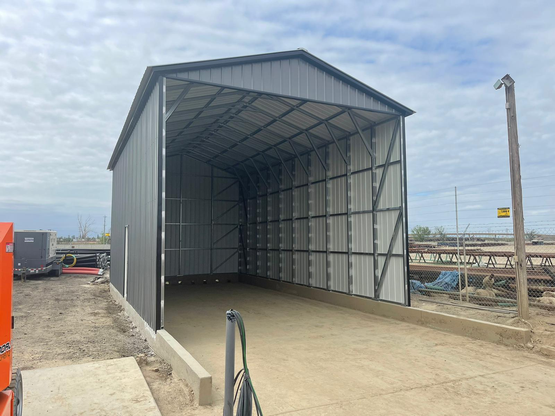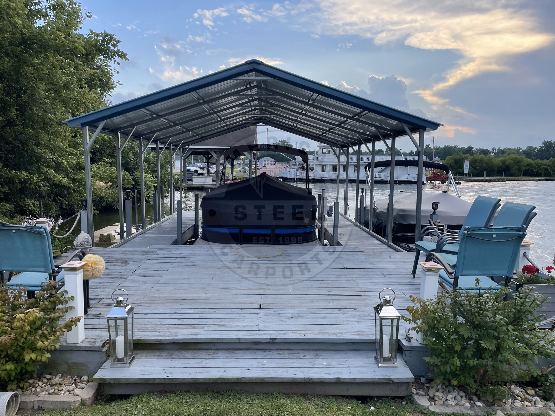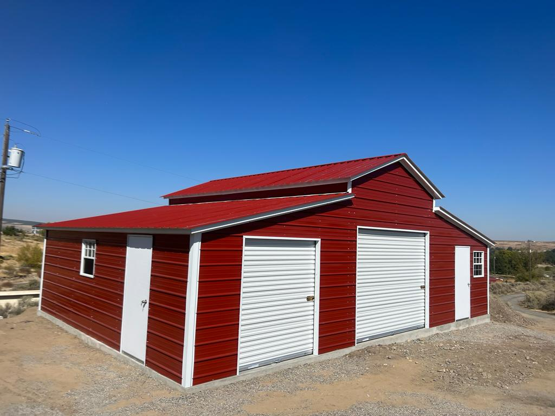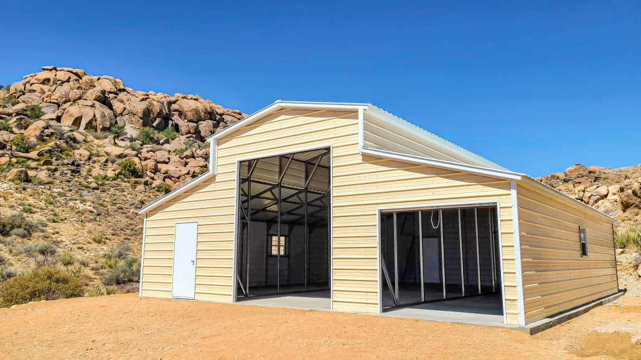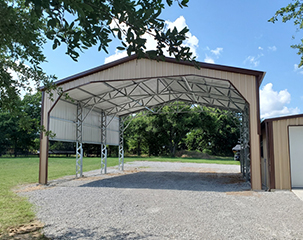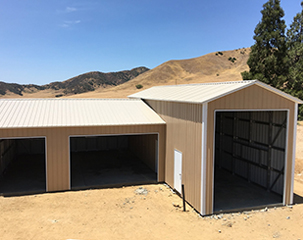Don’t leave you RV unprotected from the environment! Just as we need our RVs to give us roofs over our heads, our RVs deserve roofs of their own to keep them safe and protected.
Finding the perfect cover for RVs can be quite challenging, as they can vary considerably in height. One solution is paying to park your RV at a local RV parking spot. This might sound like a good plan, as your RV will be parked and protected and you save some space – but in the long run, that price you’re paying regularly could’ve been the total price you paid for an RV cover to be delivered and installed at home.
Remember that we can go taller than 12’ (what our flyers says). In fact, we can go as high as 20’ tall on our buildings, so covering an RV will not be a challenge for us! Take a look at this 24’W x 36’L x 14’H unit:
• A-Frame Vertical Roof
• 12-Gauge Galvanize Tubing
• 6′ Vertical Sides
• 2 – Vertical Gable Ends
• Concrete Anchors
*Disclaimer: Additional material might be required to meet local codes. Therefore, the inside design and pricing may vary by state.*
This RV cover is made in 12-gauge, which includes our 20-year limited warranty on rust-through of the framing. It also comes with a vertical roof, 6’ vertical sides (partially enclosed), two vertical gables, and concrete anchors.
There are endless ways to design that perfect metal building of your dreams! Give us a call now to speak with one of experts, and don’t forget to ask about our financing options. Want to see our buildings in person? Call now and ask for your local dealer!

