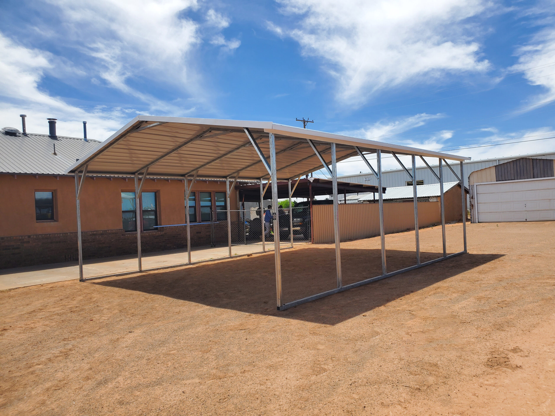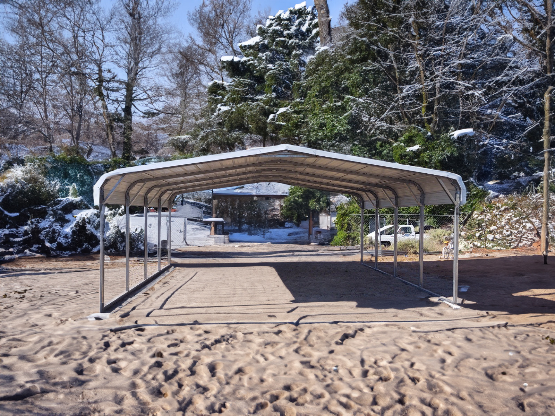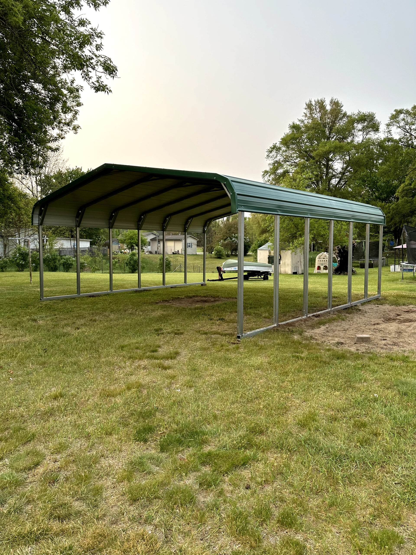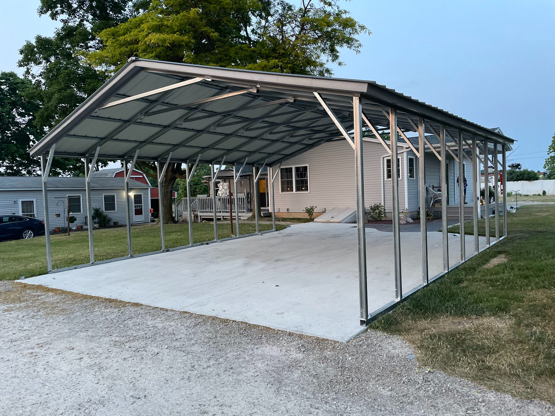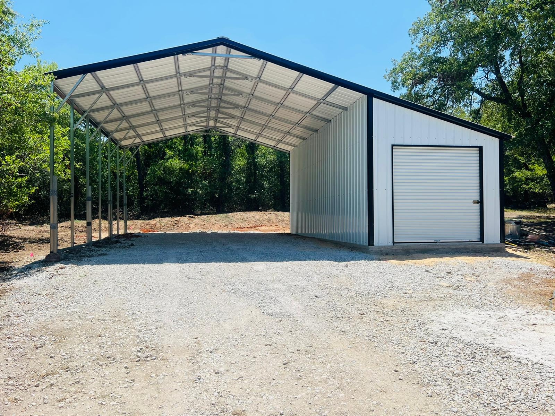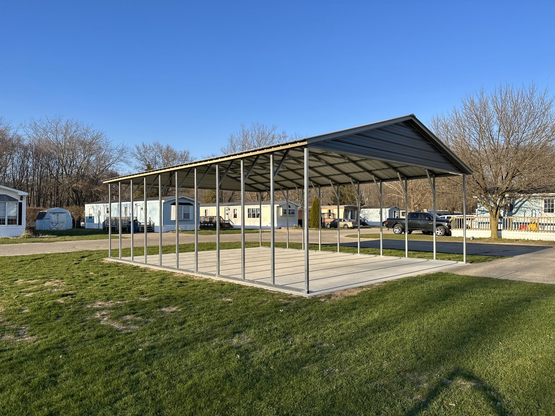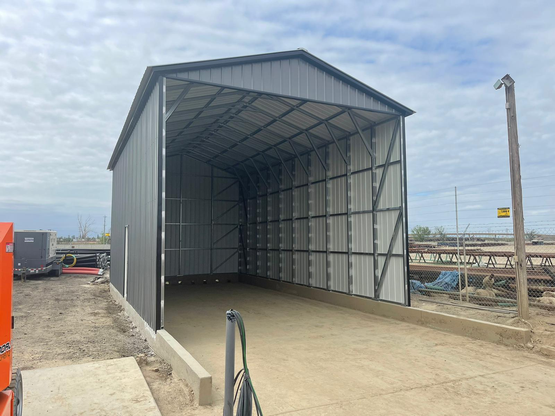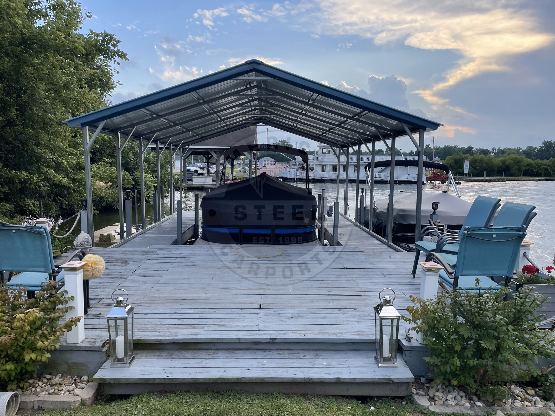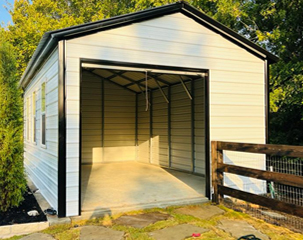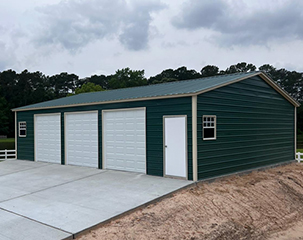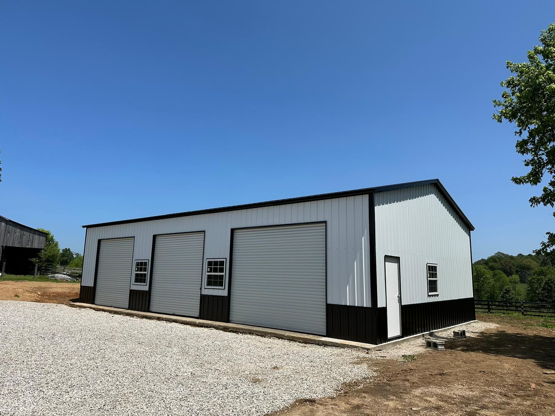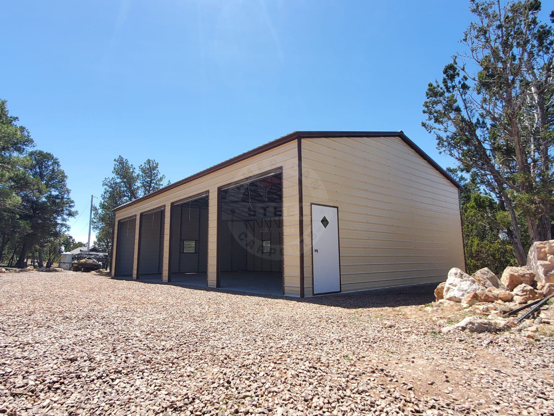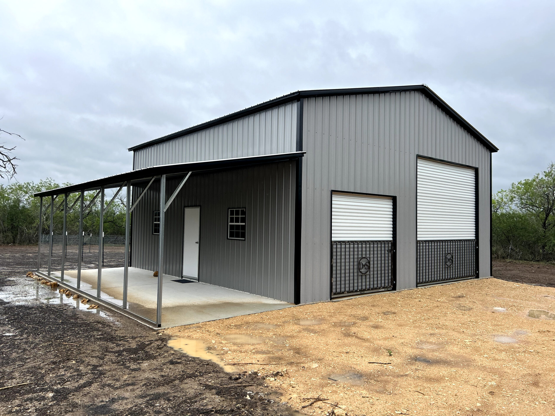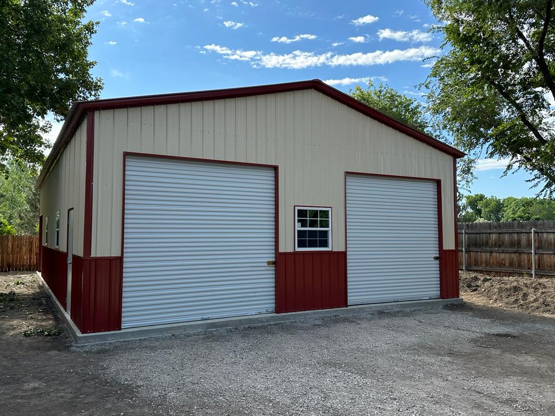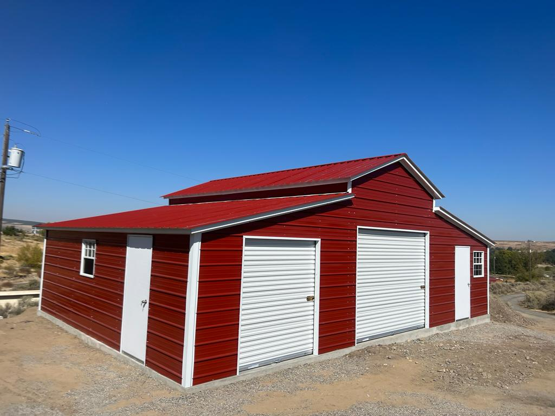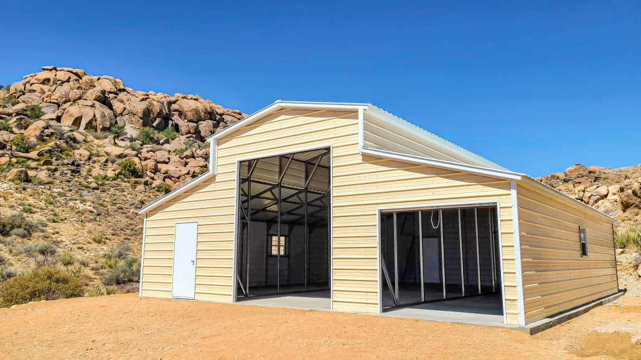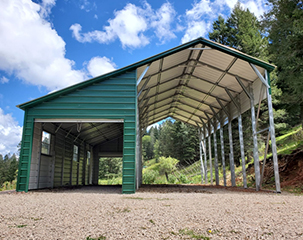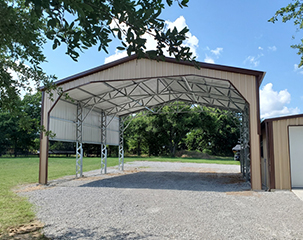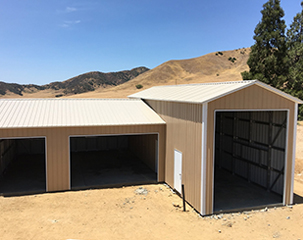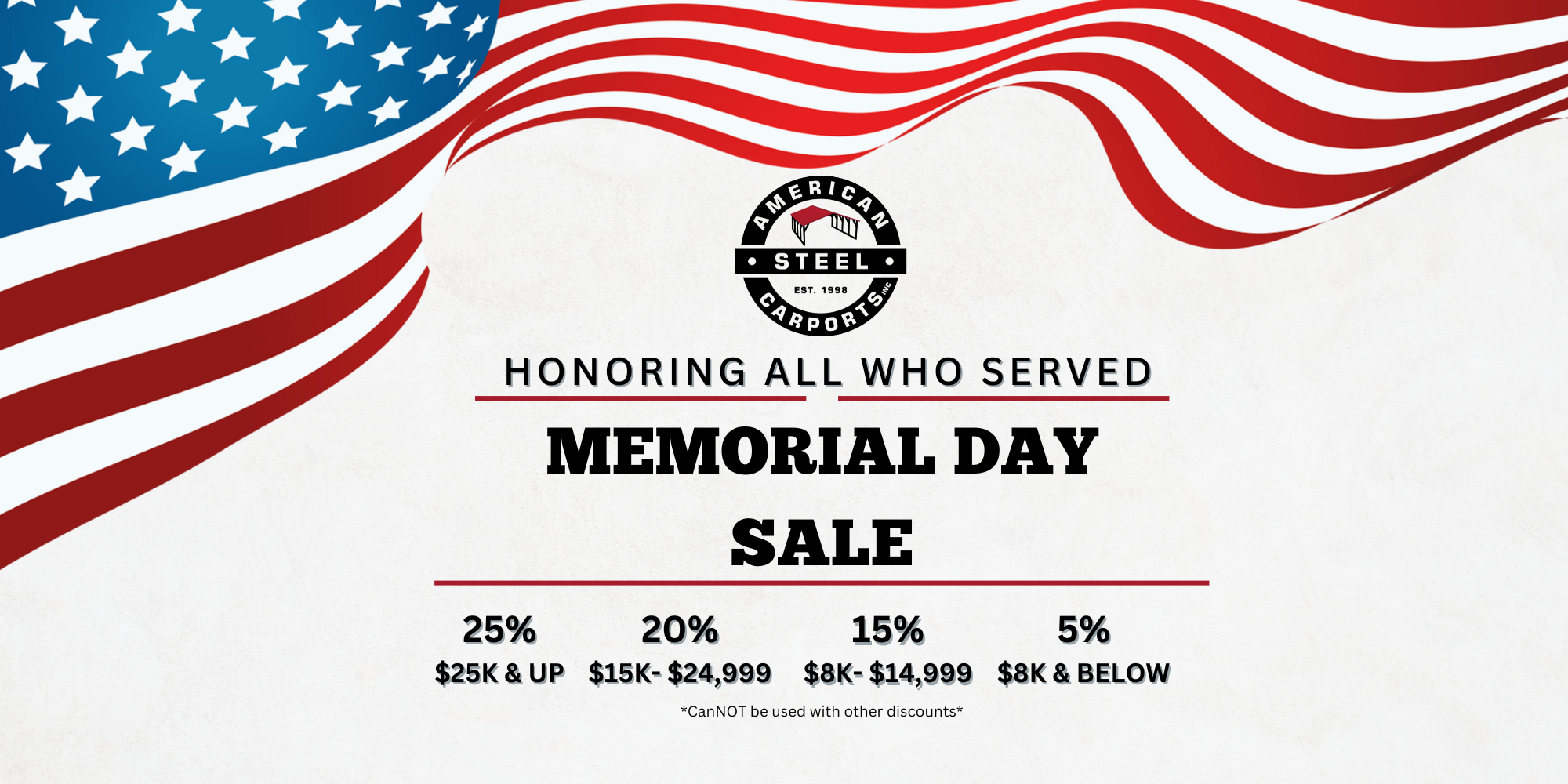Since the days of Thomas Jefferson, the barn has been a staple image in the American consciousness. These structures represent tradition and security and encourage feelings of closeness to the lands that house them as well as the communities that build them. Over the centuries, the barn has remained an iconic feature of farms everywhere. Although the world of agriculture has changed and evolved into a multimillion-dollar business, the barn still serves the same purpose.
Then
Barns were added onto the land when farmers needed housing for livestock or storage for grain and crops. Materials for these structures were usually made out of timbers from the trees on the farms. Using mortise and tenon joints, woodworkers would join these pieces of timber by connecting them at 90-degree angles. Although this construction process was simple, it was also quite durable and strong.
After the mid to late 19th century, timber buildings were replaced by “truss-framed” or “plank-framed” barns. The invention of steam-powered sawmills allowed farmers to affordably buy dimensional lumber. The joints for this type of lumber were connected with bolts or machine-cut nails.
When people think about these old historic barns, they often think of structures covered with red paint. Historians have theorized that this color choice was popular because it was the cheapest and most readily available, which was due to the fact that the ferric oxide needed to create red paint was similarly inexpensive and common. The downside of this type of barn was that the combination of lumber, flammable paint, and hay-filled interiors caused fires that were almost always considered total losses to the farms.
Now
Traditional wooden barns are still constructed all over the world; however, steel has quickly become the material of choice. There are several reasons why this type of building has grown increasingly popular over the years.
Steel barns provide the option of easily adding additional space as your farm continues to grow.
Steel barns are built to withstand the forces of nature: snow, rain, wind, fire, and even earthquakes.
Steel barns eliminate the problem of wood-eating pests such as termites.
Steel barns do not require the costly maintenance necessary for preserving traditional wooden structures. Additionally, the construction materials are less expensive than traditional wood, making steel barns the most cost-effective option.
Whether you love the nostalgia of the traditional American barn or the beauty and strength of a steel agricultural building, this great country has the history for both. From the seaside farms in the East Hamptons to the organic ones in California, these buildings will always be part of our great American history.

