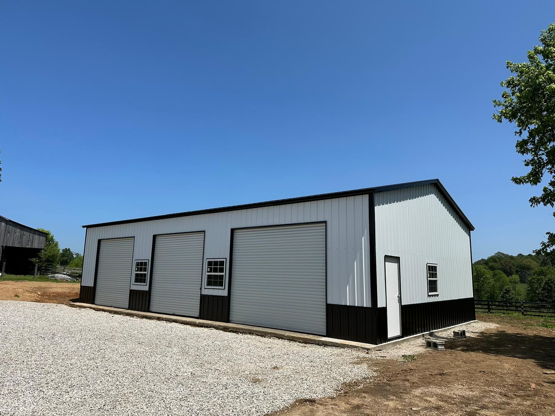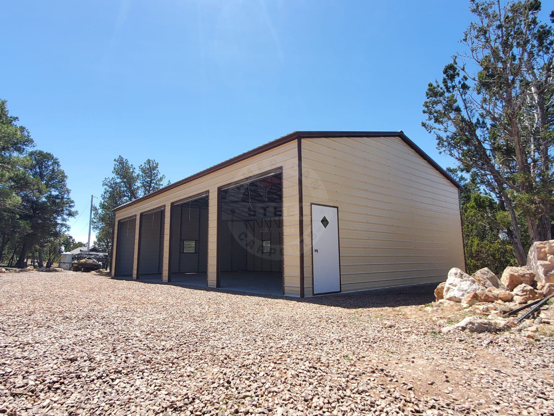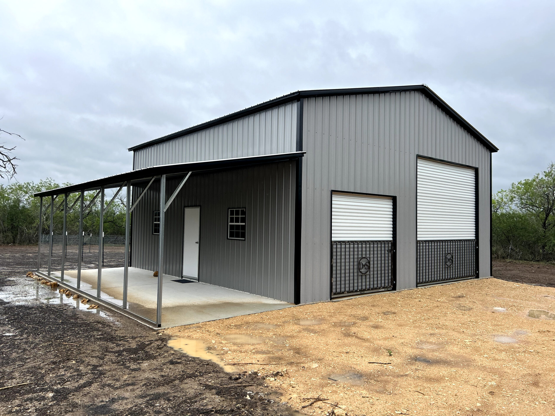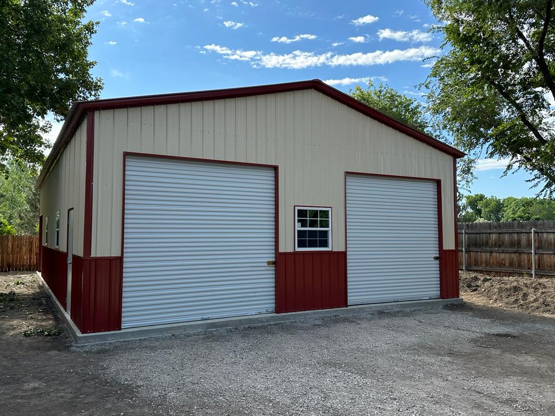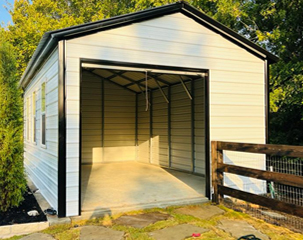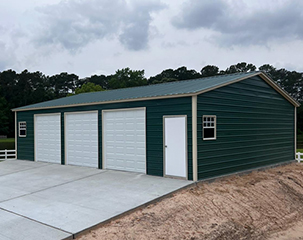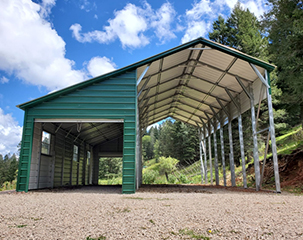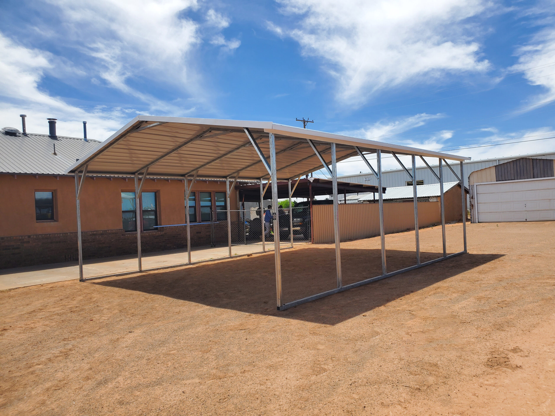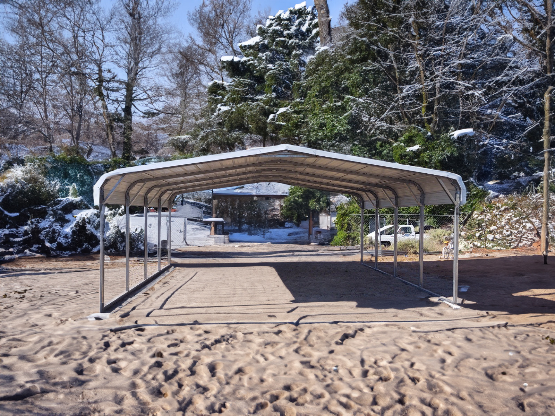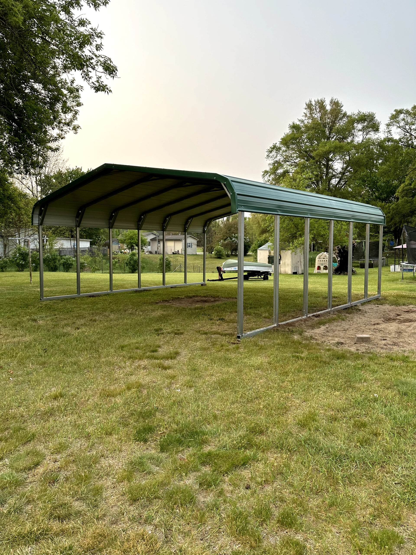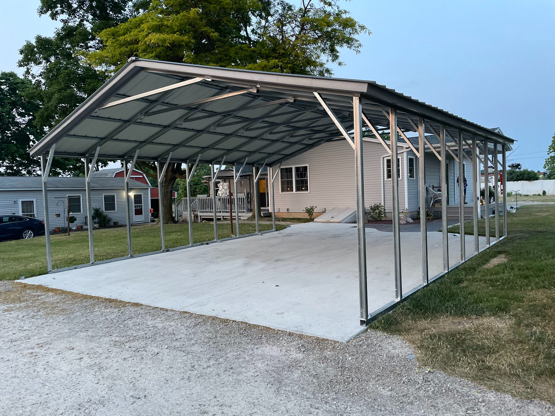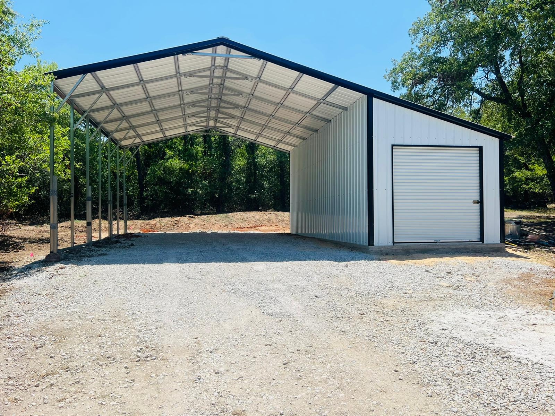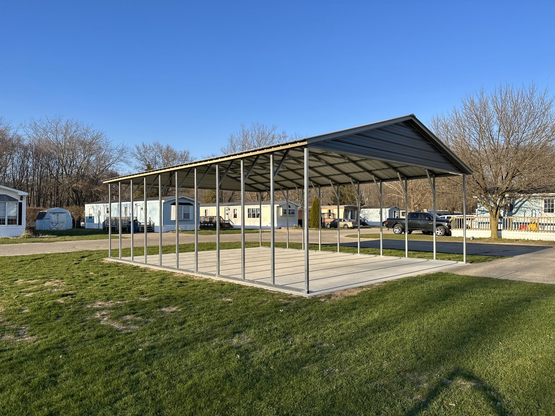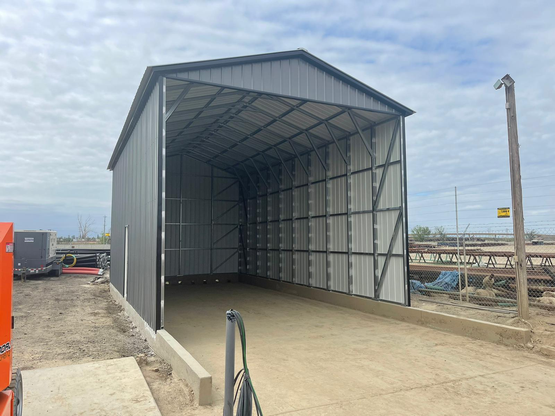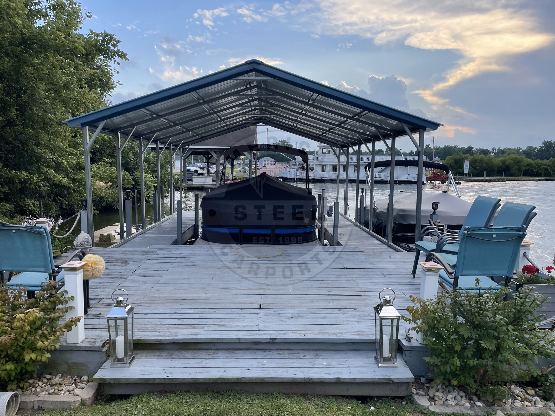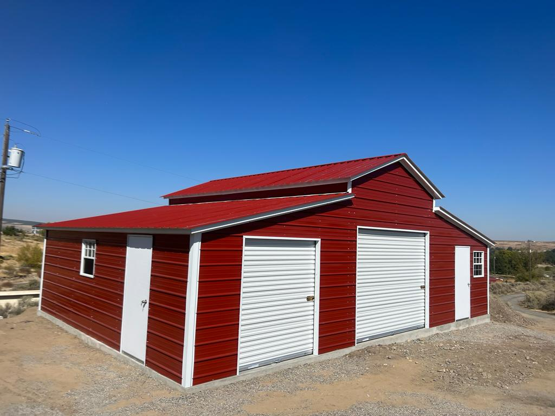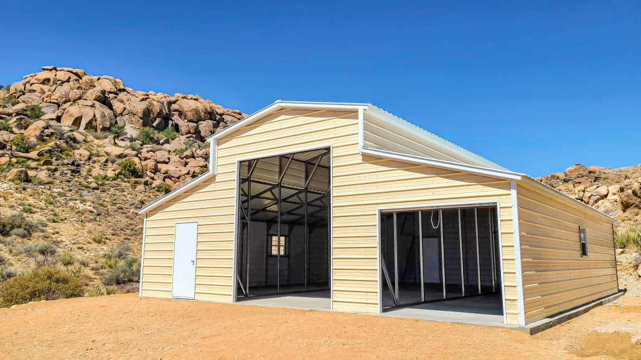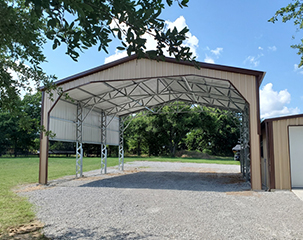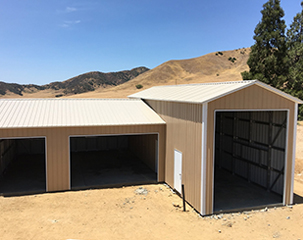A metal building will always be a metal building, no matter what – aside from all of the customization we offer, such as enclosing your carport.
A metal carport is the main foundation of your metal garage. If you really think about it, the base and the roof are what make it a metal carport, so all we are doing is enclosing your carport and adding the openings or frame outs for the roll-up door that you want. The same goes for our agricultural buildings. The center unit is a metal carport, which is just adjacent to the lean-tos (also called wings); from then on, we just enclose the sides or ends according to your special needs. Interesting, isn’t it? However, the size of the structure is what will categorize your metal building or metal carport as a standard, triple wide, or wide span unit.
Standard Units
The confusion starts when the word “standard” comes in to play. On one of our metal buildings, this mostly refers to a particular roof style. It’s called standard because this roof option is included in the base price, unlike our other roof styles, which come with an additional price. However, in the carport industry vocabulary, “standard” is also a categorization of all metal units ranging from 12’ to 24’ in width. You might be thinking, aren’t your units categorized as carports or garages? Yes, technically – but that’s after the product is completed, and those subcategories are mainly just options. Another point to add is that there is no such thing as a limitation when it comes to length for standard units. Even a 12’ wide building can be 100’ long! But when it comes to height, there are a few restrictions that will apply. For example, the leg height of your metal building cannot exceed the width (e.g., 12’W x 31’L x 14’H). Why? Because your building will NOT be stable.
Triple Wide Units
This type of metal building ranges from 26’ to 30’ in width. These are big buildings that are typically used casually for workshops. Because of the size, is recommended to opt for our 12-gauge galvanized tubing (a.k.a. heavy duty). Aside from their size, these metal units still follow the same procedure and customization options regarding roof style, vertical sides or ends, roll-up doors, openings, and being installed on the ground or a concrete slab. As mention earlier, triple wide units don’t have a limit when it comes to length, and since the width starts at 26’, there are no restrictions when it comes to leg height taller than 12’. This type of building might be the one for you if you’re looking for something big, but also affordable without limitations. However, when it comes to even bigger units, things do change – which brings us to our last topic.
Wide Span Units
Now we’re talking about some big, big units. This type of huge metal unit ranges from 32’ to 80’ in width! Yes, we’re talking warehouse size! Let’s leave the size comparison to the side for a moment, shall we? The first thing you will notice about these big metal units is the siding. ALL of our wide span units run fully vertical, which means that they don’t allow a standard roof or horizontal siding. Another big change that you will notice is that our wide span units MUST be installed on concrete pads, concrete footings, or concrete piers. This is due to the size and weight of the unit. If this kind of metal unit is installed on the ground, due to the weight on all of its components, it will sink and won’t be sturdy. If you want to read a complete description of wide span units for more information, click here.
Now you know the difference between our categories of metal buildings. We hope this has enlightened you. If this definitely changed your mind and helped you figure out exactly what you want for your property, feel free to contact us today and let one of our sales representatives assist you with any questions or concerns!

