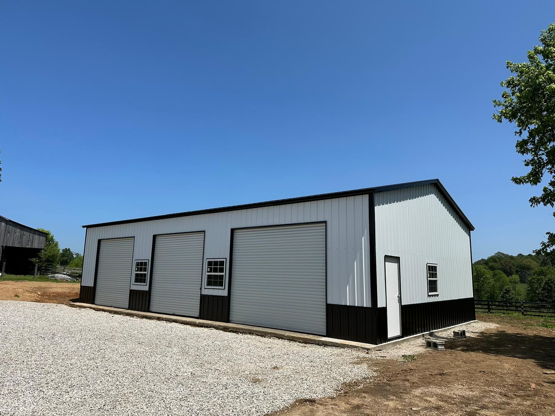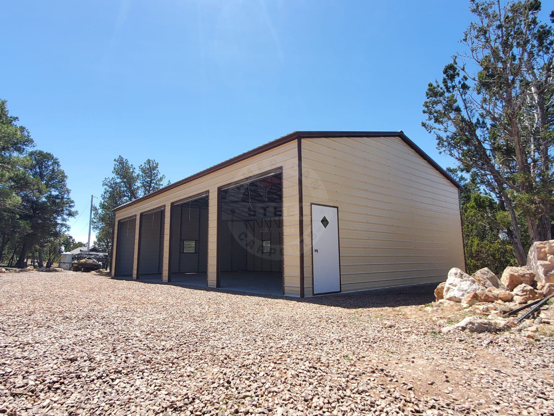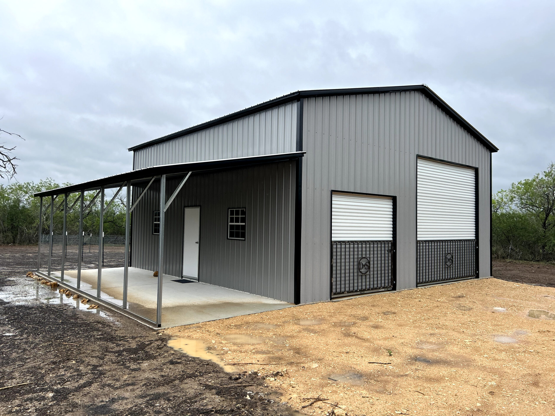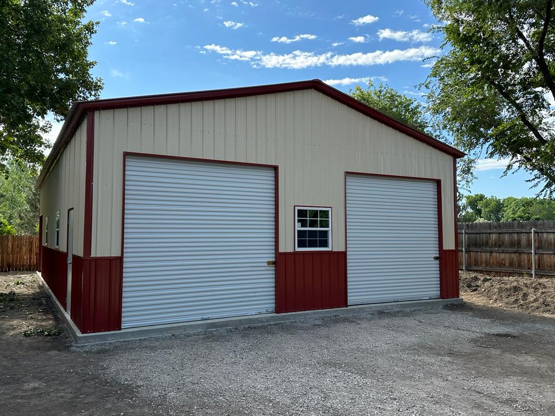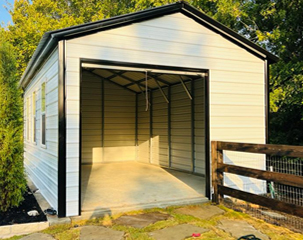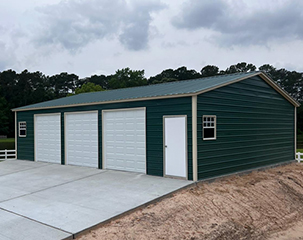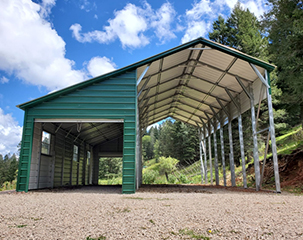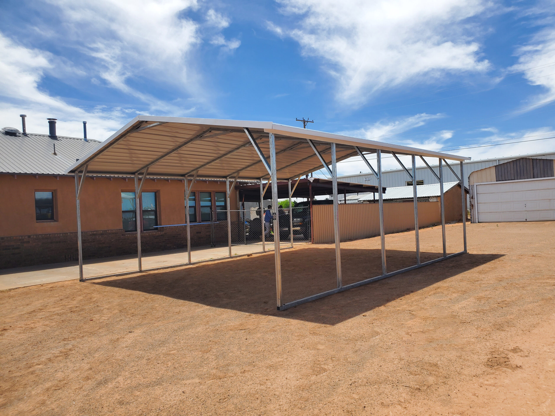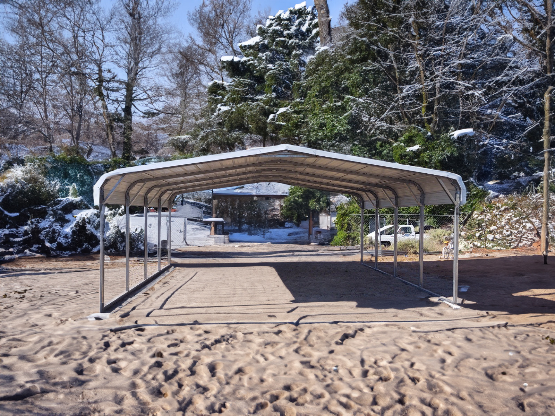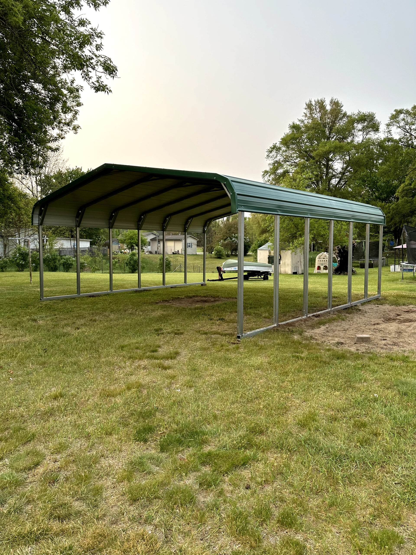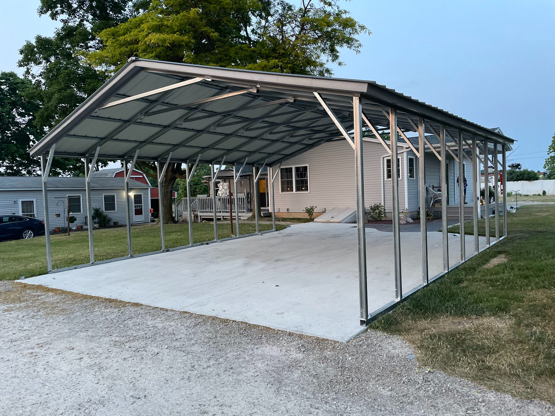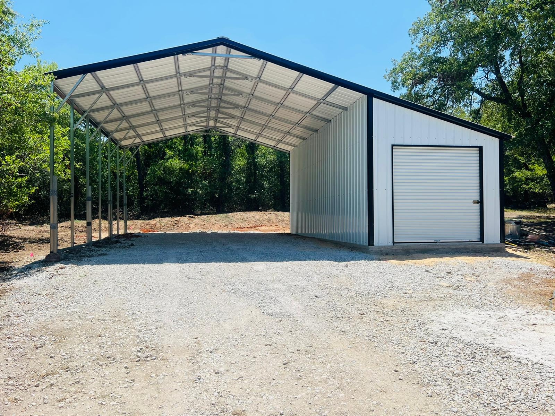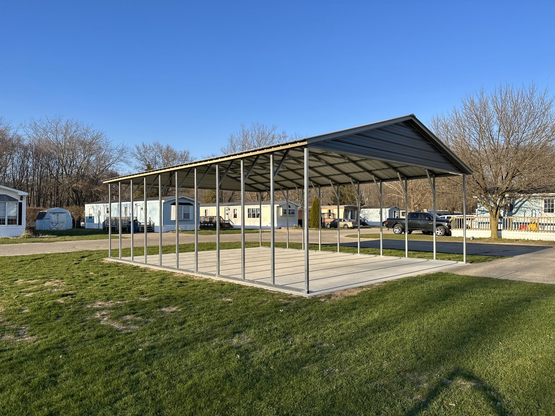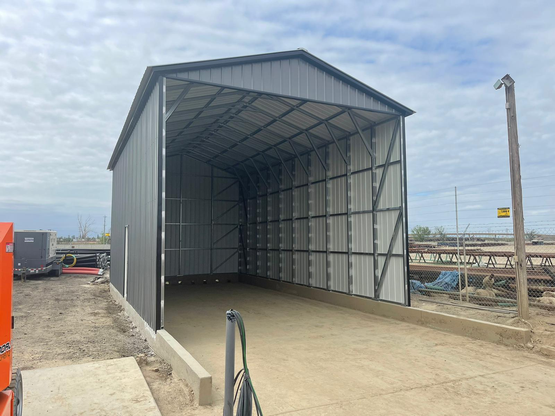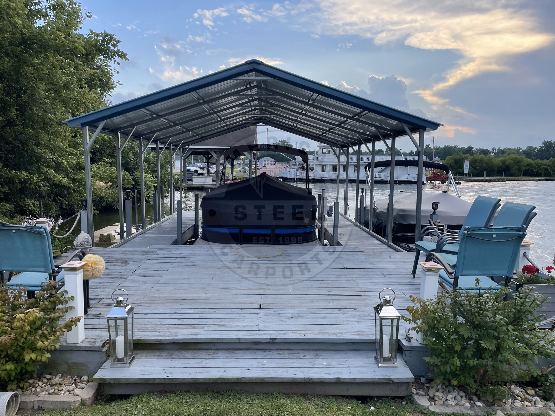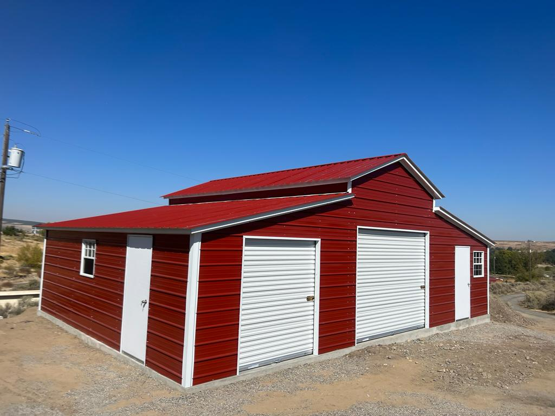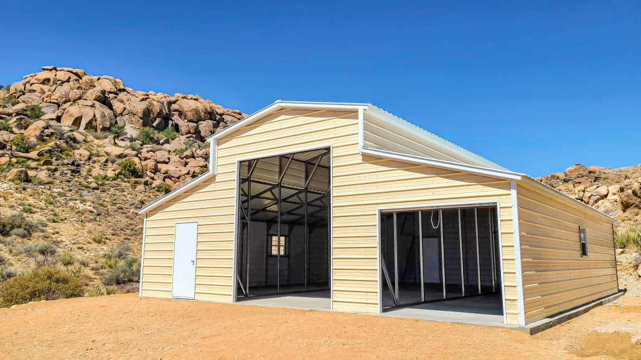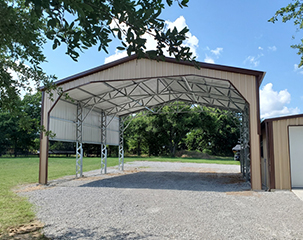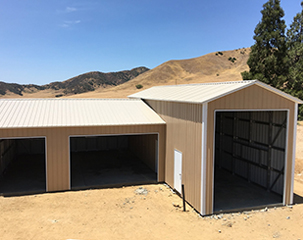American Steel Carports provides customized metal buildings that will fulfill your special needs and expectations. Whether you’re planning on storing your vehicles, heavy machinery, or any of your belongings that might need protection from the harsh weather, American Steel Carports will have what you need! And with so many different designs, sizes, and colors to choose from, you can add your own personal touch!
When you’re planning to put up a metal unit, the first thing we always recommend is to know the size that you want. This will allow you to play around with measurements; whether we’re increasing length or width, it’s best to have additional space. However, that doesn’t necessarily mean that you need an extremely wide building to park your vehicles. Lean-tos are a smart option if you want to extend the width protection of your building for a lower price. Here is a clearer representation of what we’re talking about:
• 54’W x 31’L x 12’/8’H
• 30’W x 31’L x 12’H (center unit) 14-Gauge
• A-Frame Vertical Roof
• Horizontal Sides
• Horizontal End
• Gable End
• 45 Degree Cuts
• 2 – 12’W x 31’L x 10’/8’H Lean-Tos
• A-Frame Vertical Roof
This metal building, more like an agricultural barn, is 54’ wide due to both lean-tos that are connected side to side. This is what we’re talking about when we refer to extending the width of your building in a smarter way.
*It’s recommended to keep lean-tos under 12’ wide. Once a lean-to overpasses 12’ wide, additional support and material will need to be added for an additional price. *
Want something similar to this metal barn? Need to adjust its size? Give us a call and let one of our experts help you customize that metal barn that you’ve been wanting. All of our metal barns are custom-made to satisfy nothing but your needs, and all of the buildings that we post are live creations of our customers.
Want to see our buildings in person? Give us a call and ask for your local dealer! And when you call, don’t forget to ask about our available financing options.

