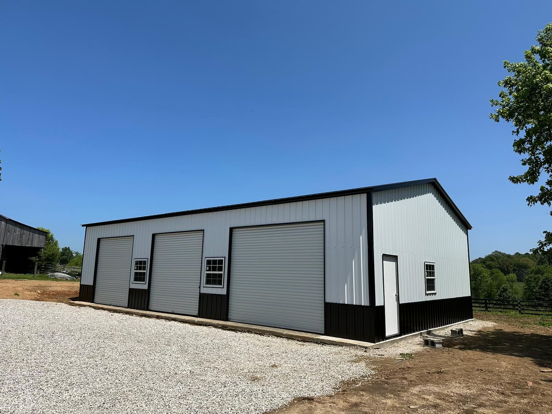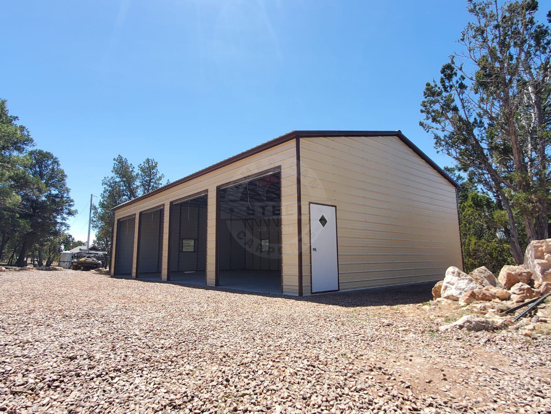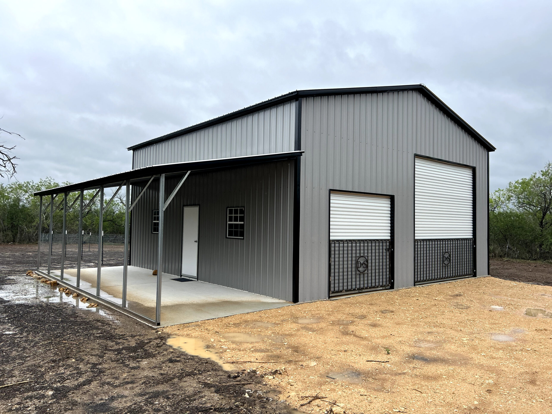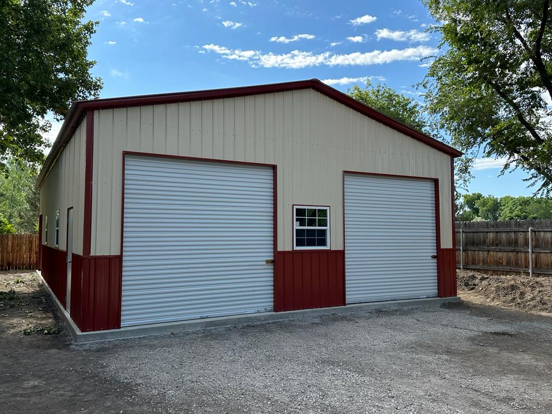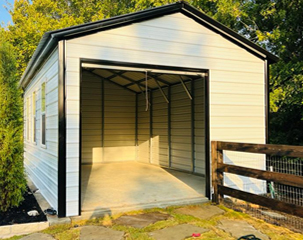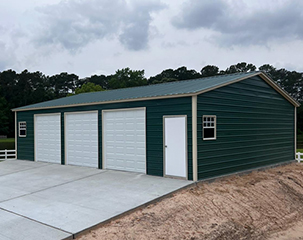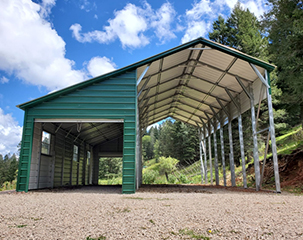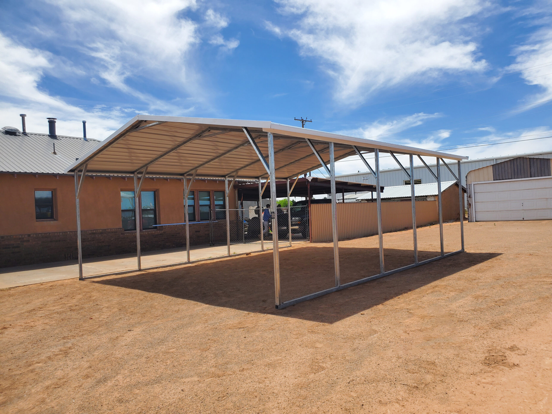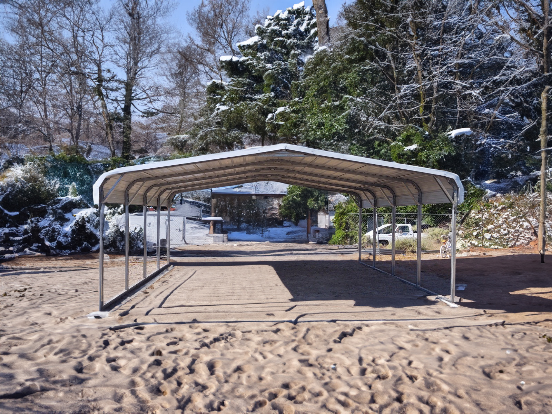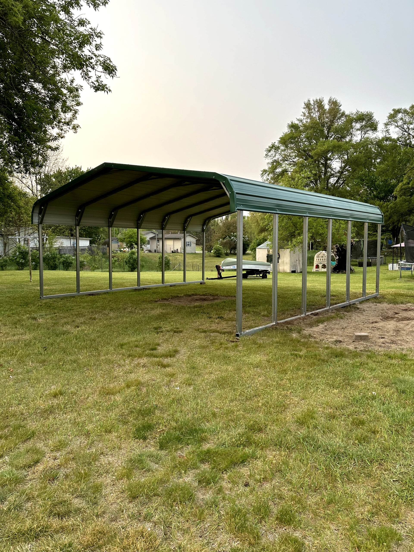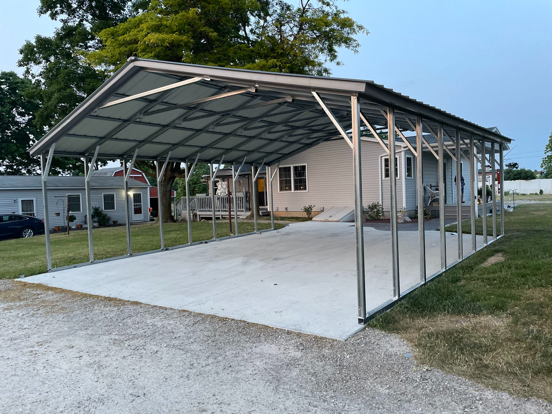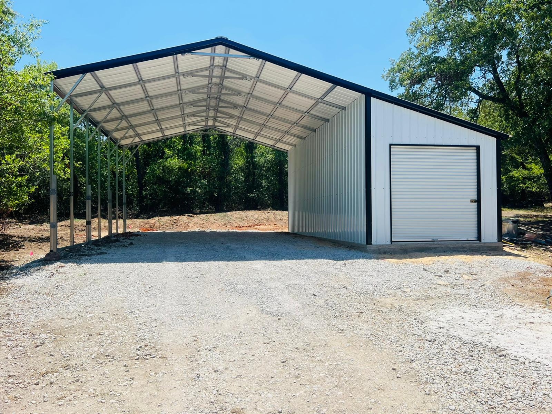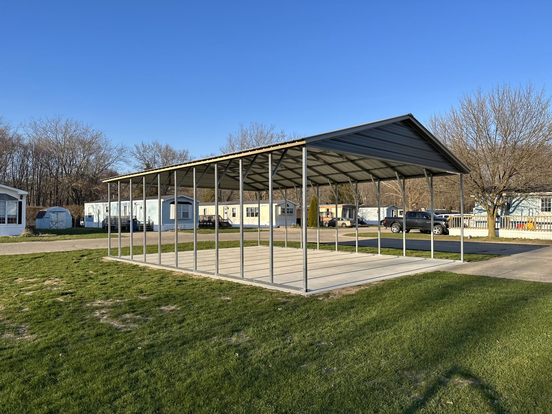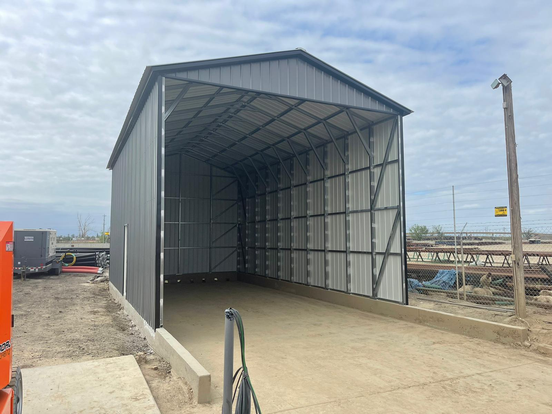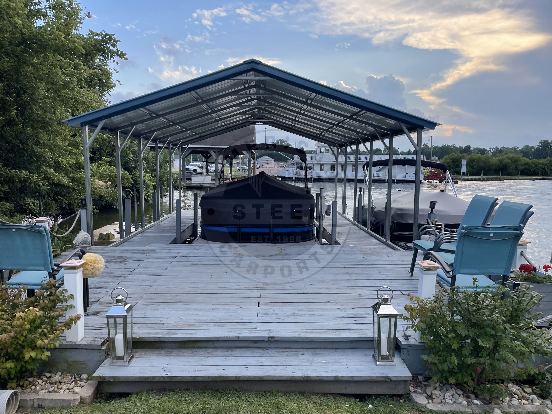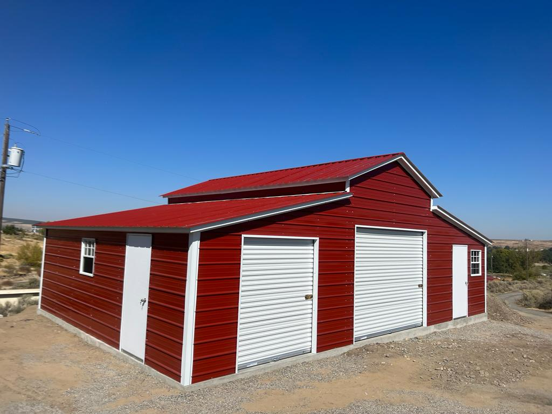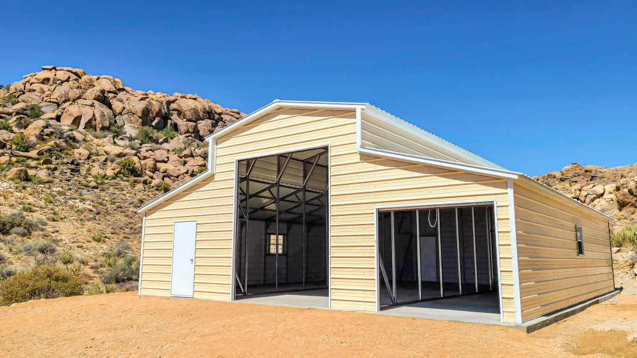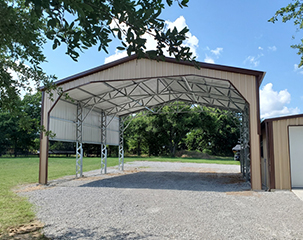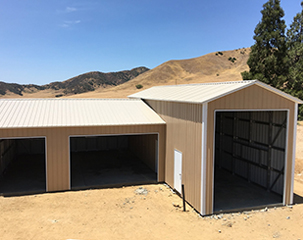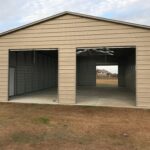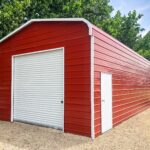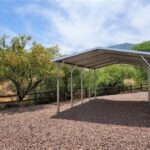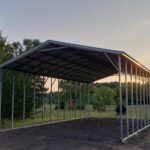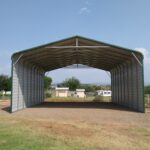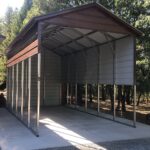Still debating if you should get that metal building you’ve been thinking about? Don’t wait too long before our busy season gets here!
Multipurpose metal buildings are our top sellers throughout the entire year. Aside from providing storage spaces, they can also be used as garages or even workshops. And with so many customizations available, we can create the perfect steel building for you!
Some of our customers prefer openings rather than actual roll-up doors, which can be another option if you’re trying to save money. Take this 18’W x 31’L x 9’H as an example:
This metal building comes with our A-frame horizontal roof (boxed eave), a walk-in door, and a 12’ x 9’ opening that’s wide enough for your big toys!
Remember that all of our buildings can be customized. If you’re looking at a metal building that’s similar to what you want but has different dimensions, we can quote it for you! Call us now to speak with one of our experts, and don’t forget to ask about our financing options. Want to see our buildings in person? Ask for your local dealer!
*Disclaimer: Prices are subject to change at any time without notice. Please contact our sales department for our latest prices.*

