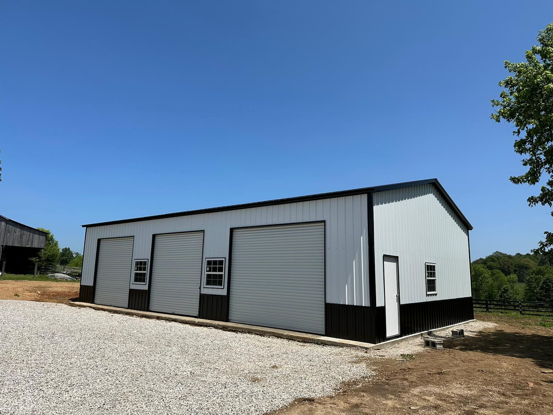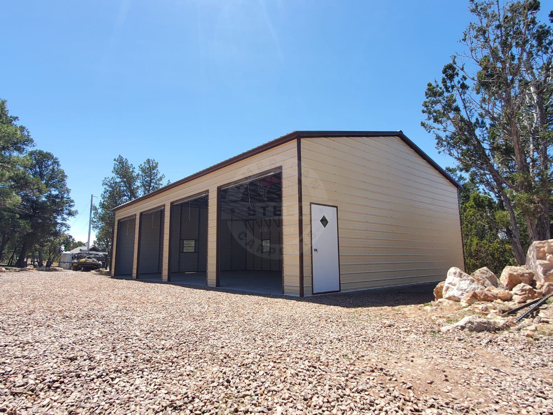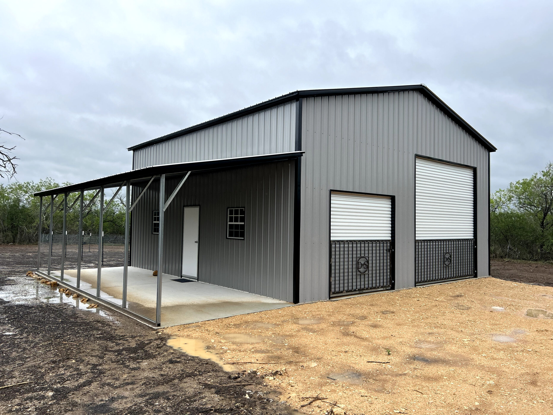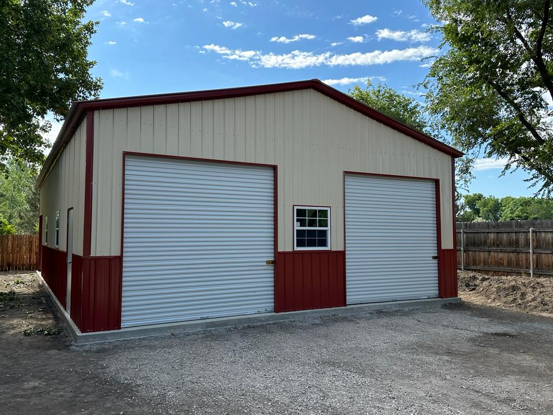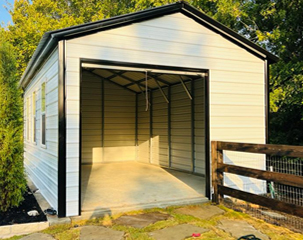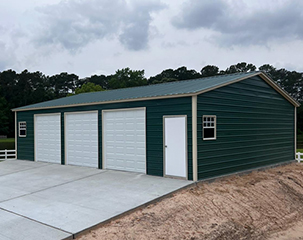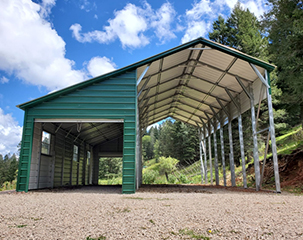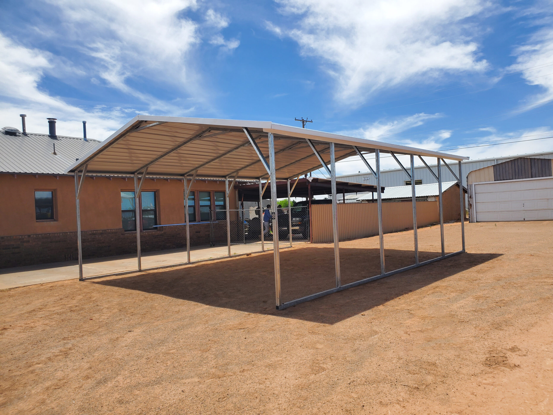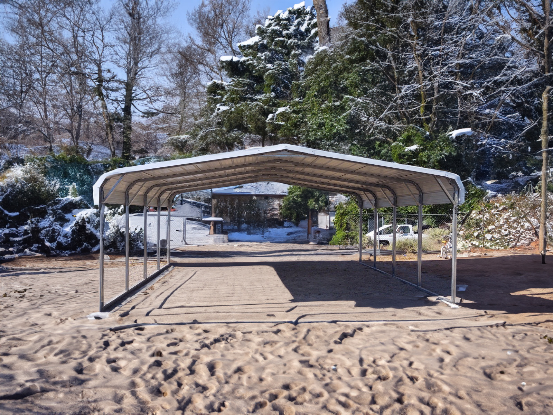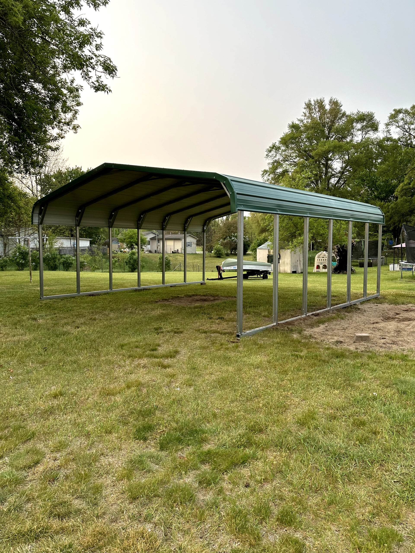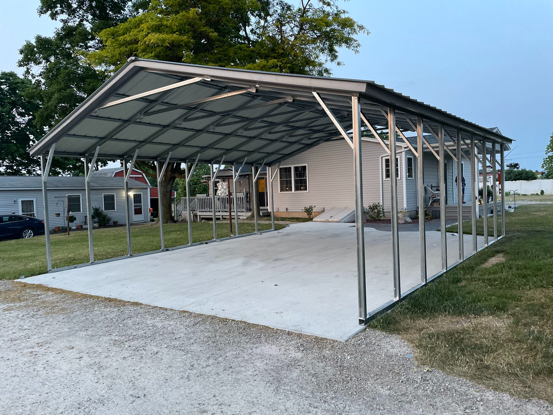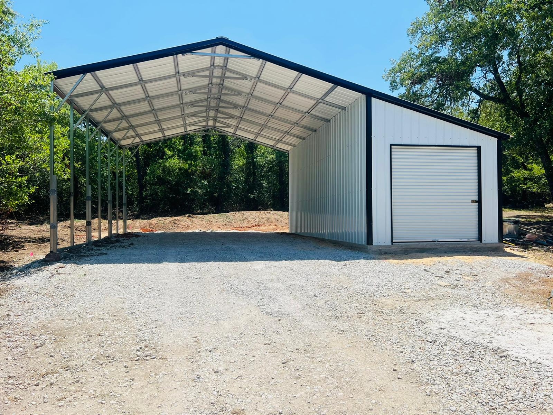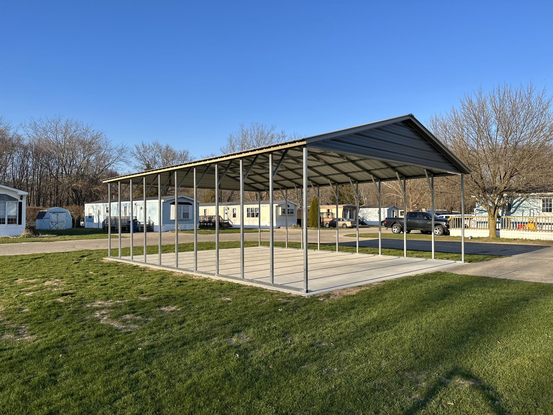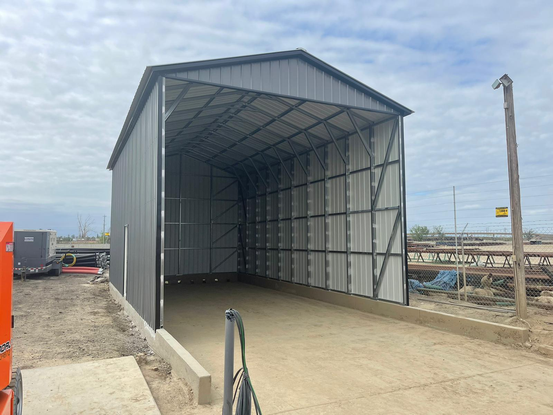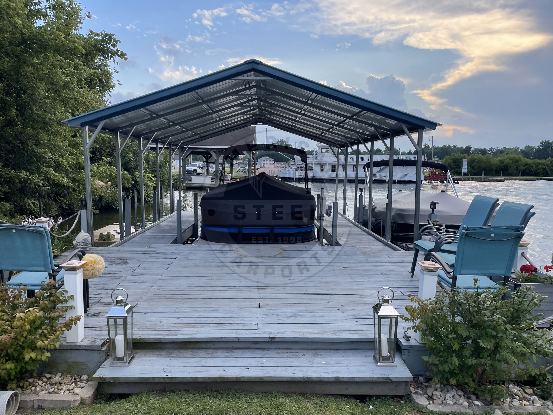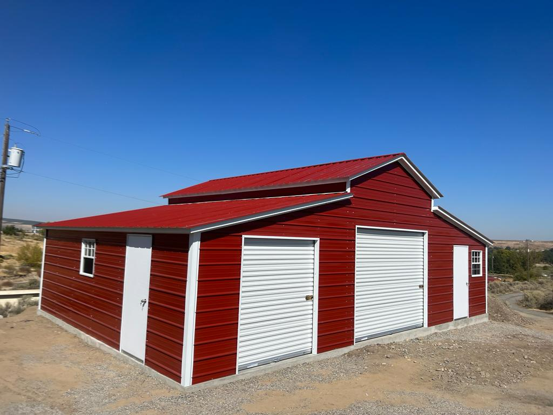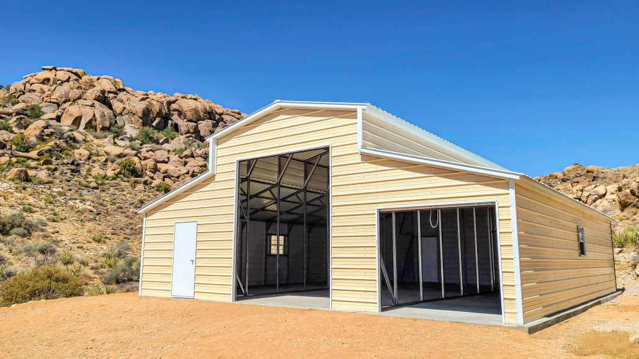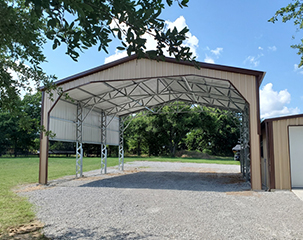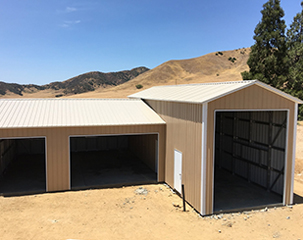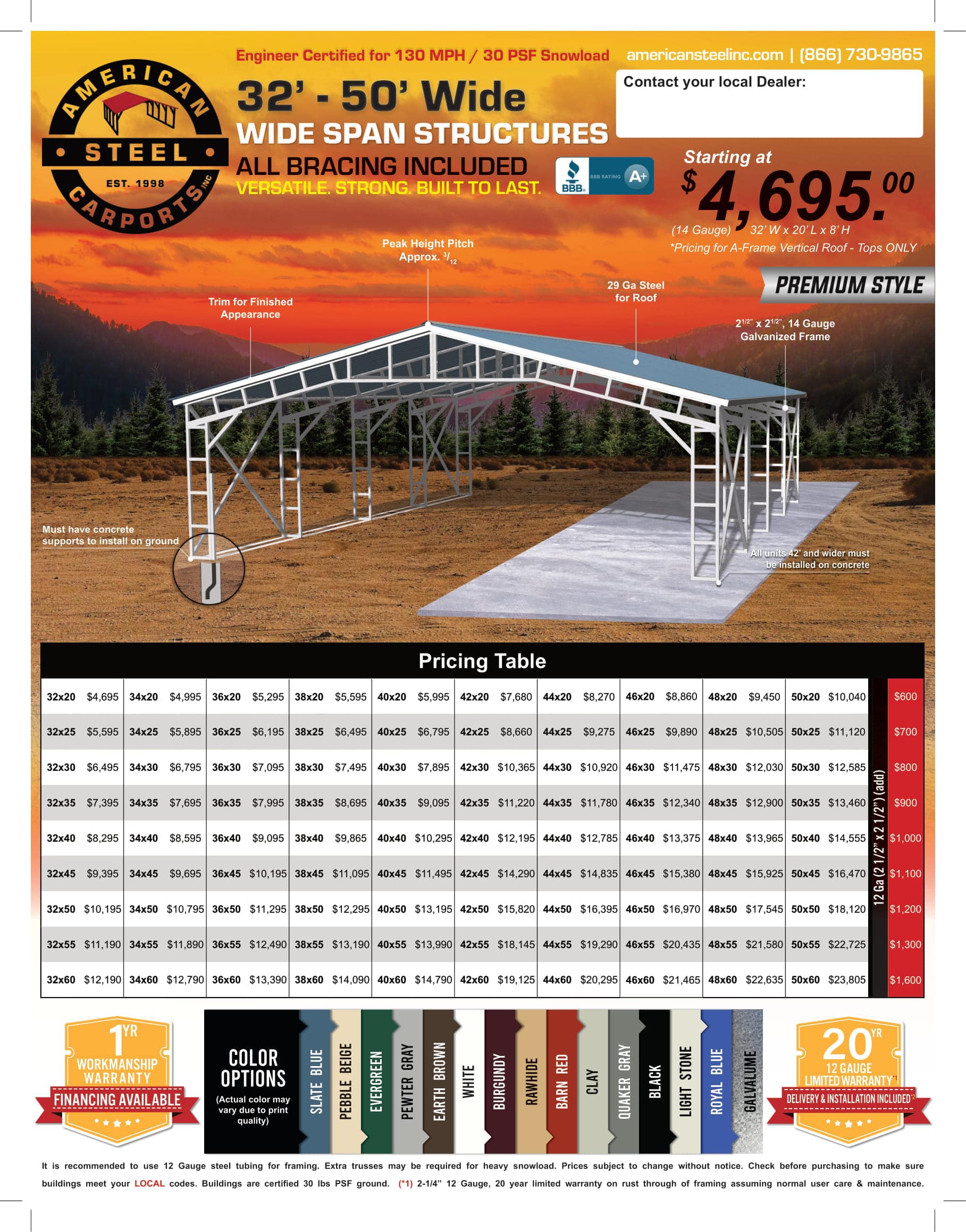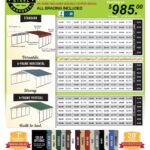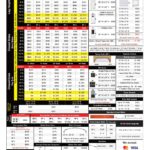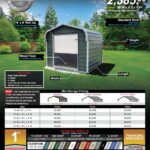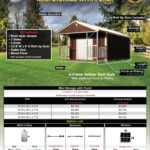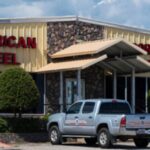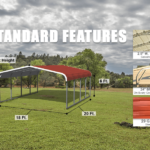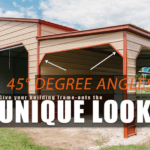Are you still wanting to get that metal workshop you’ve been thinking of? What about that garage for your toys? If the answer is yes, then you should let American Steel Carports help you out with that metal building of your dreams!
We specialize in engineer-metal structures and with over 20 years of experience, we know exactly how to customize your metal building according to your needs and requirements. Since we’re talking about metal buildings why don’t you take a look at this 24’W x 46’L x 12’H:
• A-Frame Horizontal Roof
• Horizontal Sides & Ends
• 36”x72” Walk-In Door
• 2 – Windows
• 3 – 10’x10’ Roll-Up Doors (2 on the side)
• Concrete Anchors
This metal building can be used as workshop, or even as a garage. You can store all your valuables to keep them safe from the inclement weather. Want yours too? Give us a call! And ask to speak with one of our sales representatives. Remember that we can customize any metal building you see according to your needs, and with over 12 different colors to choose from, you can add your own personal touch! Want to see our buildings in person? Ask for your local dealer! Don’t forget to ask about our financing options as well.
*Disclaimer: Prices are subject to change at any time without notice. Please contact our sales department for our latest prices.*

