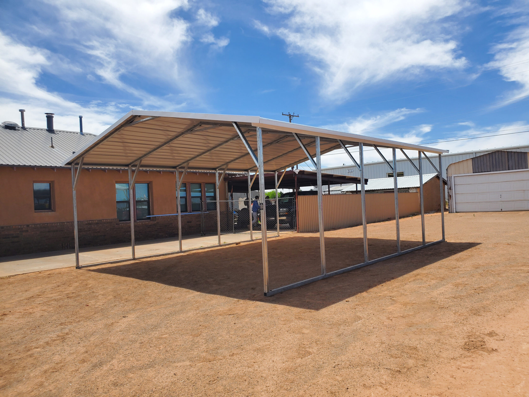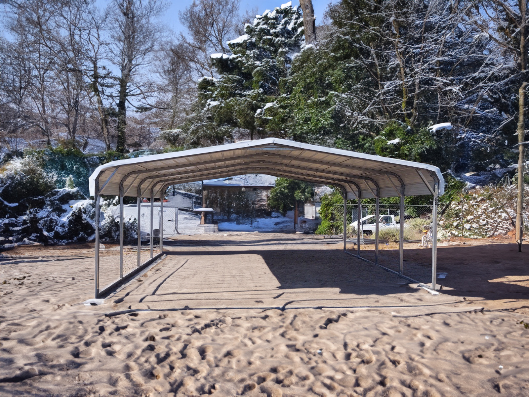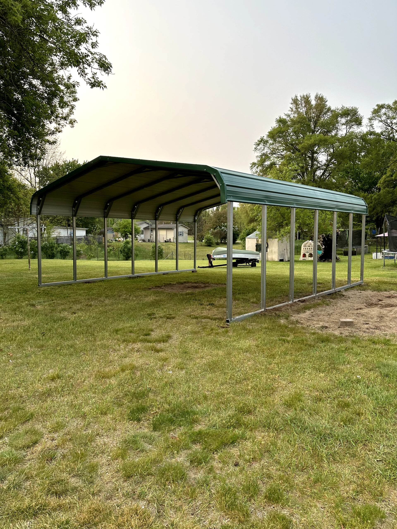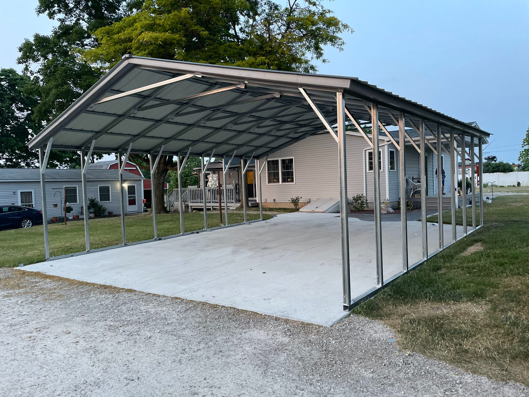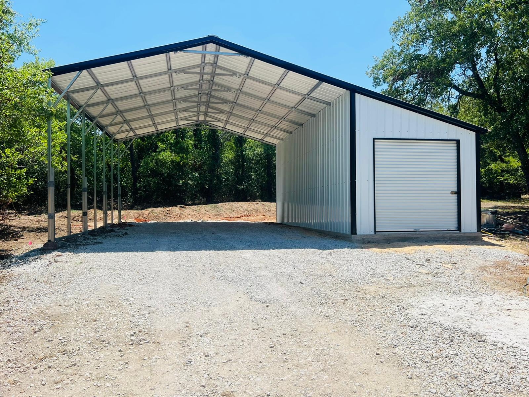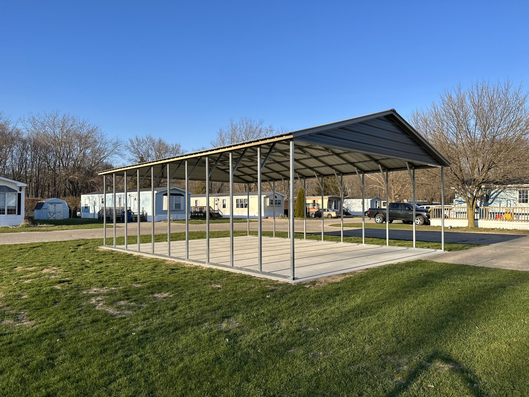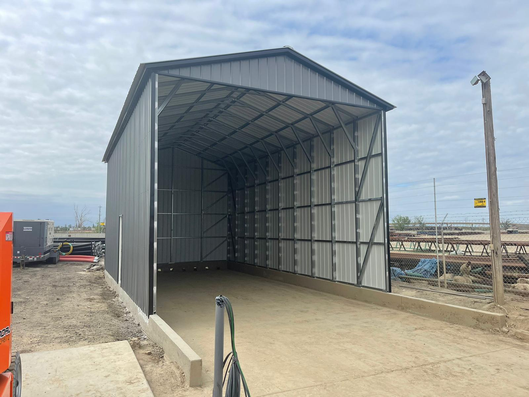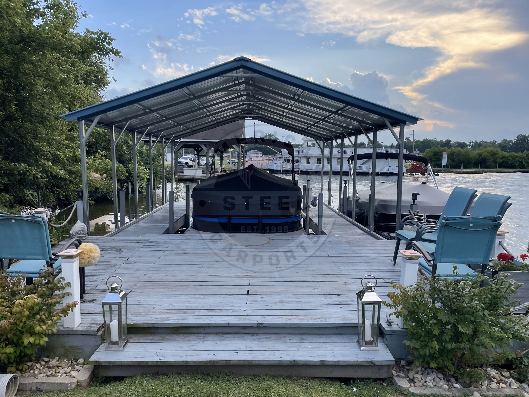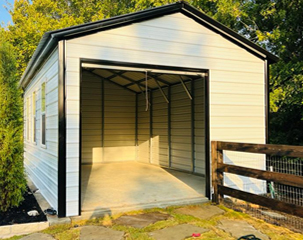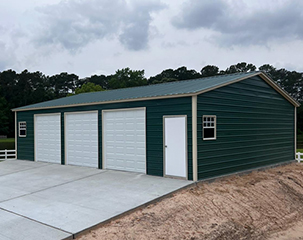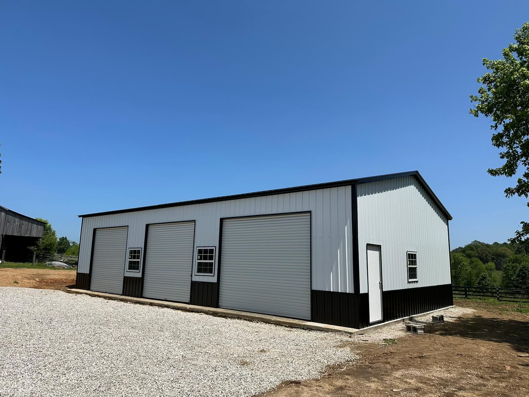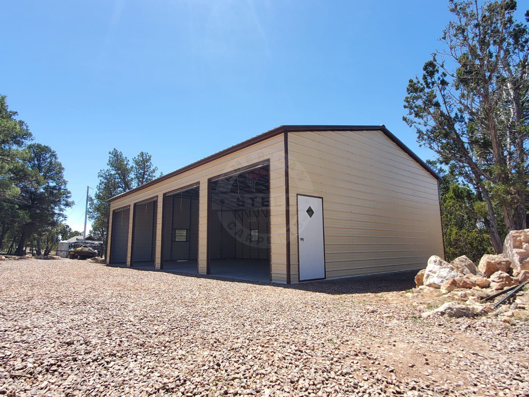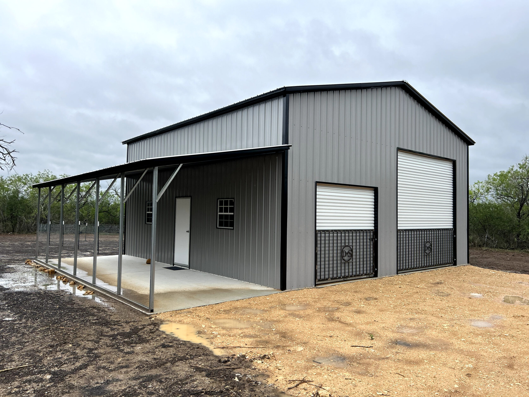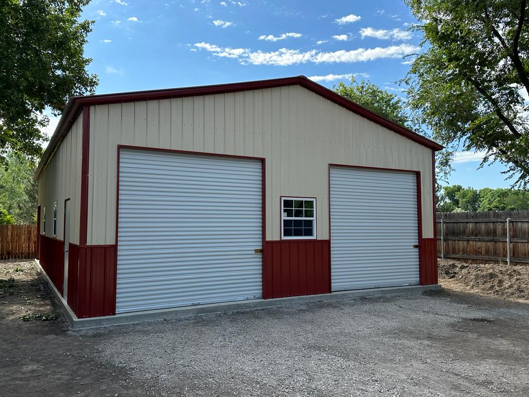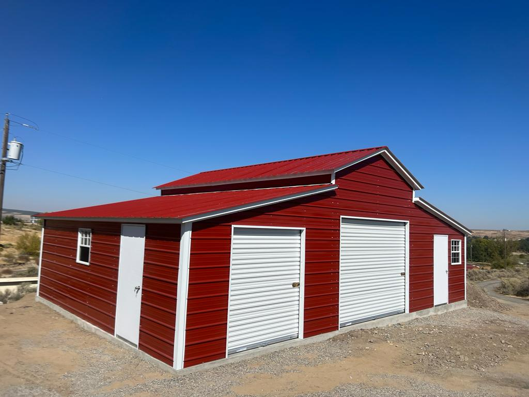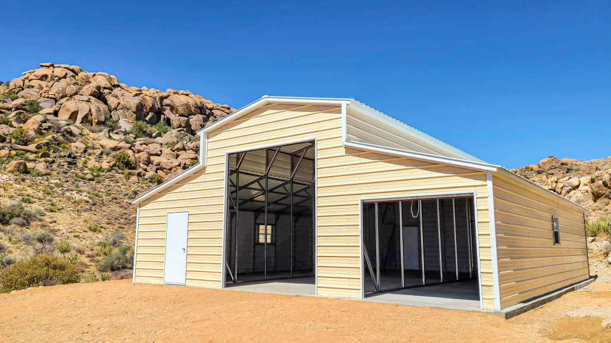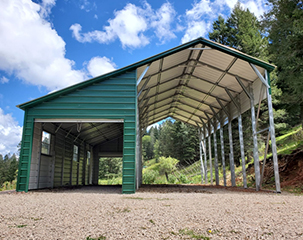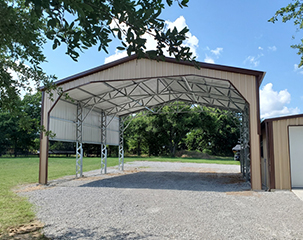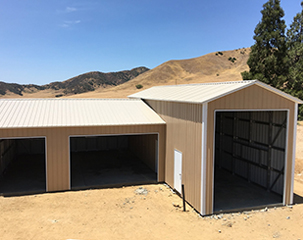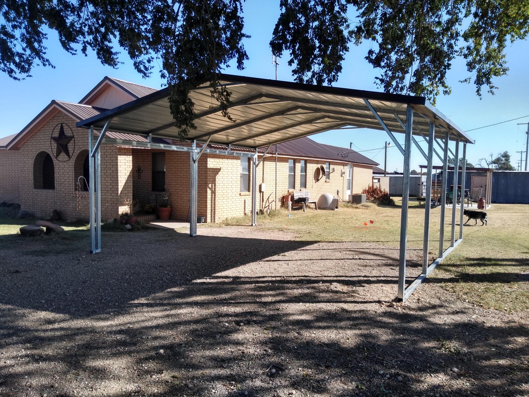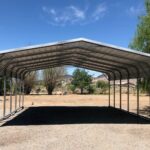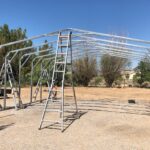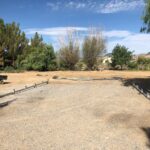When you have a piece of land and need a shed to protect your valuables, American Steel Carports is your go-to choice. As long as your land is level or you’ve installed a concrete pad, we will make sure to secure your metal carport against winds of over 90-mph when you purchase our concrete, mobile home, or asphalt anchors.
With many designs, sizes, and colors to choose from, you can customize your metal shed according to your specific needs. Remember that we will include the delivery and installation of the building in the price. You might wonder, why choose American Steel Carports over every other company? Well, with 20 years of experience, engineer-certified buildings, and 360° roof bracing (to mention just a few of our positive qualities), we’re the obvious choice. Click here to learn about all of the benefits and options that not many other companies can offer you.
Meanwhile, take a look at this 24’W x 31’L x 10’H metal shed installed in New Mexico:
• A-Frame Vertical Roof
• Horizontal Sides & Ends
• 10’x8′ Roll-Up Door (on the side)
• 36″x72″ Walk-In Door (on the side)
• Concrete Anchors
• L-Brackets
• 90 MPH Wind Warranty
The simplicity of this steel shed is enough to keep your belongings safe and protected from the heat, wind, rain, and even snow. Since we offer a one-year workmanship warranty, we allow your building to go through all four seasons before the warranty expires to ensure that it will stand strong against nature.
You can place your order today! Give us a call to speak with one of our experts; we will help you build that metal building of your dreams. And don’t forget to ask about our financing options. Want to see our buildings in person? Call us now and ask for your local dealer!

