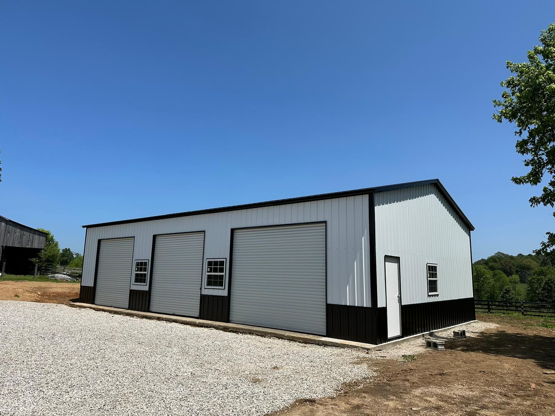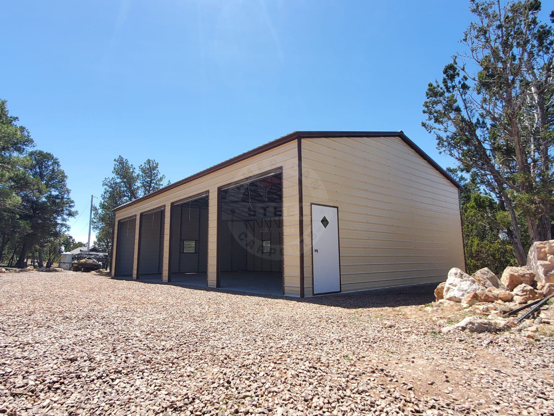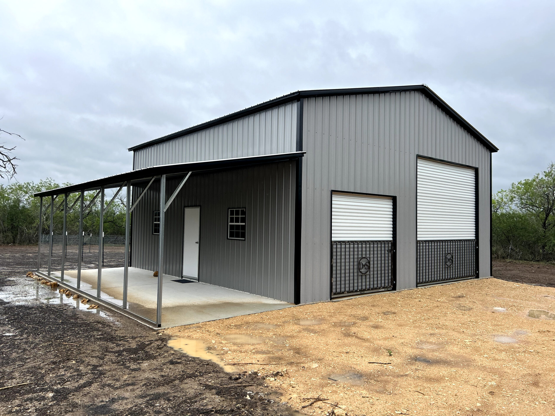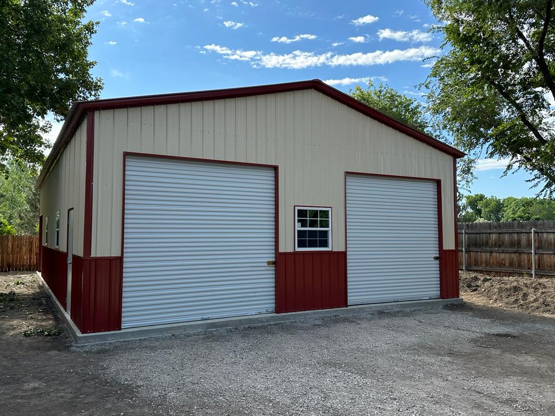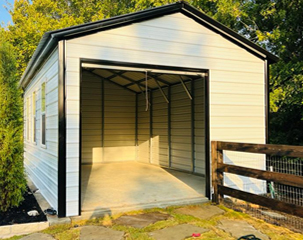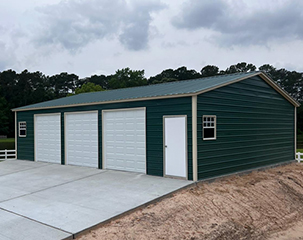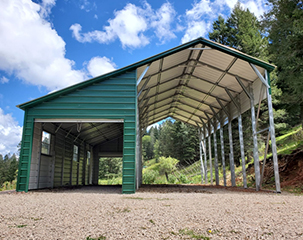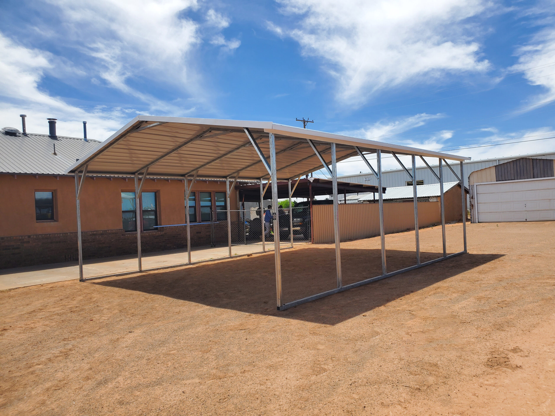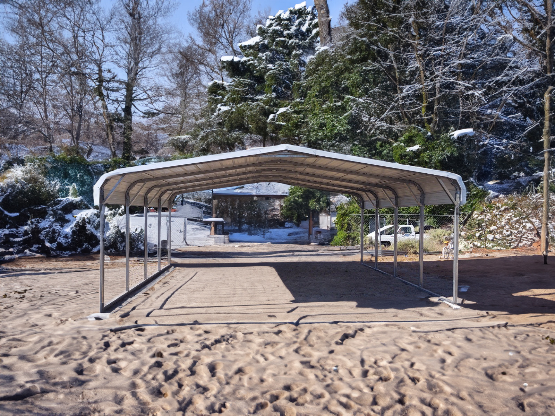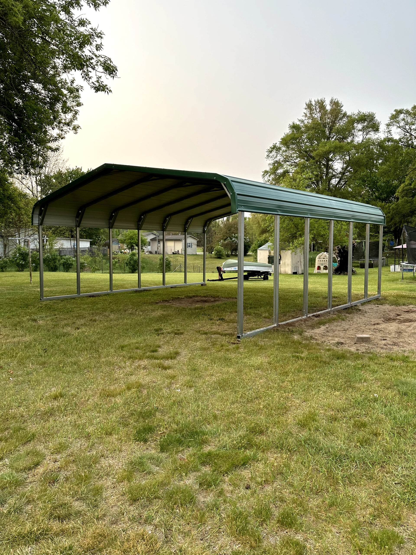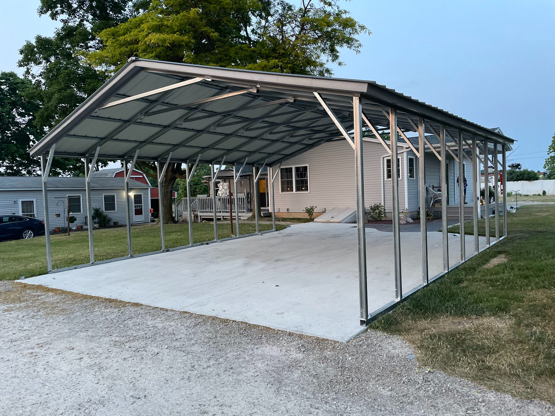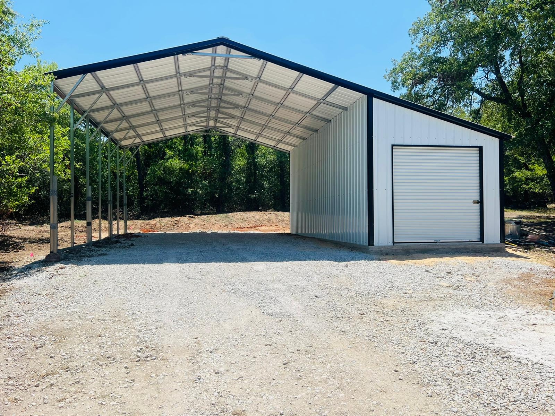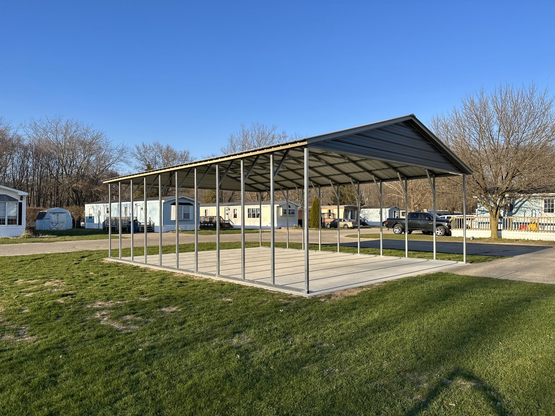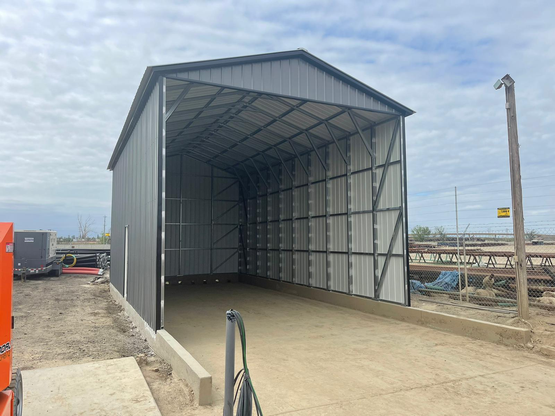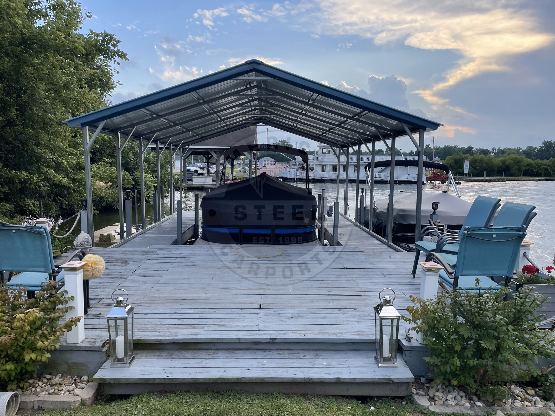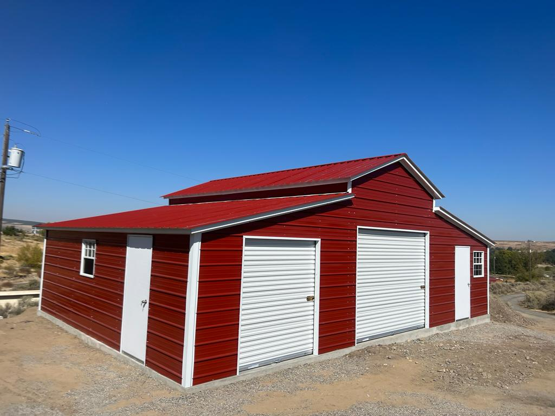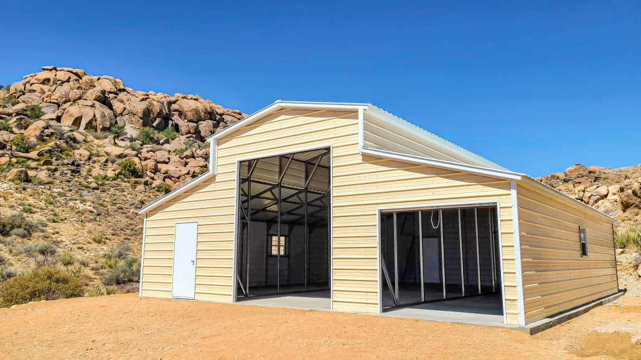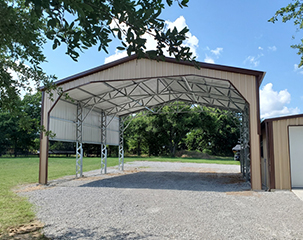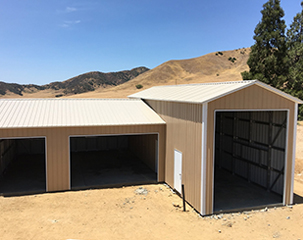American Steel Carports offers a great variety of metal buildings. Aside from your traditional metal building with a walk-in door and a window, we can go over the top with custom units that will suit all of your needs and specifications. You’ve got the idea; we’ll just follow your lead.
Custom units don’t necessarily need a ton of features and accessories if you don’t really want them, though. Insulation tends to be one of our most commonly considered options, but it is hardly ever bought. One of the main prerequisites for insulation to be added is that the panels (siding) of your unit must be fully vertical, keeping in mind that changing to vertical siding will increase the price of the metal building. Therefore, many customers prefer to add their own insulation. It’s important to let our customers know that adding any third-party insulation will void all of the warranties that the building might have, though.
Still have your doubts about insulation? Take a look at this 30’W x 51’L x 10’H custom metal workshop:
This metal workshop is fully vertical and fully insulated, with three (3) 10’ x 8’ openings (frame outs), seven (7) windows, a 36” x 72” walk-in door, an 8’ x 7’ roll-up door, and concrete anchors.
Don’t see what you’re looking for? Check out our blog posts to look for a metal building of your taste. Already have a project in mind, but need some help? Give us a call! Let one of our team members assist you and give you a FREE quote on your special project!
NOTE: American Steel Carports does not provide concrete work, and the surface area where the unit will be installed must be leveled.

