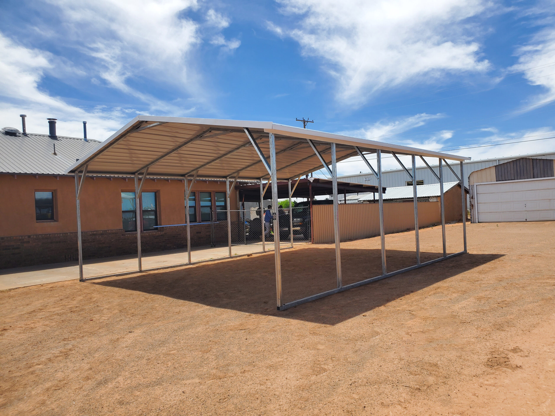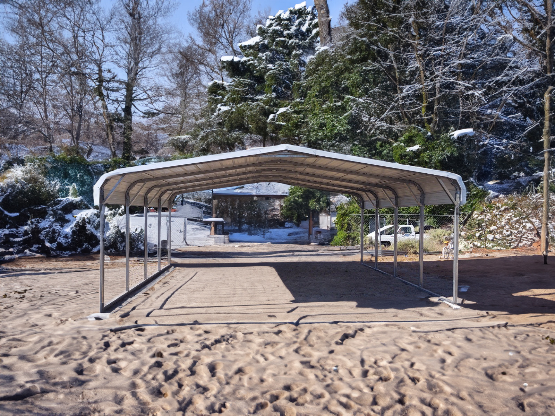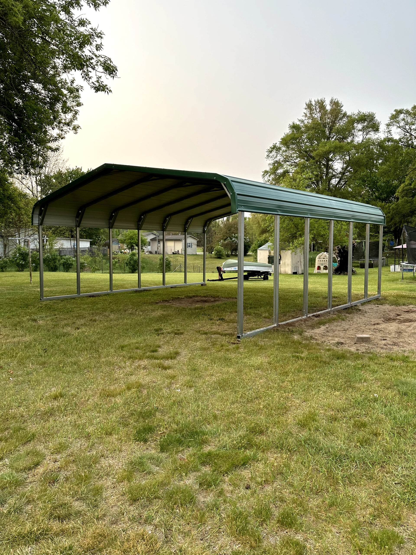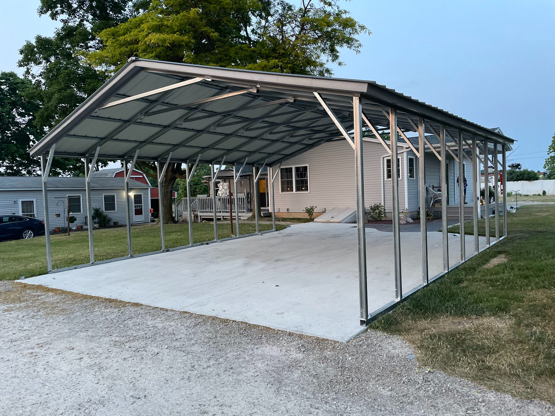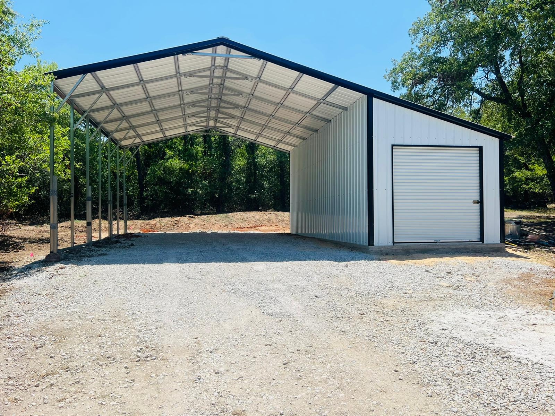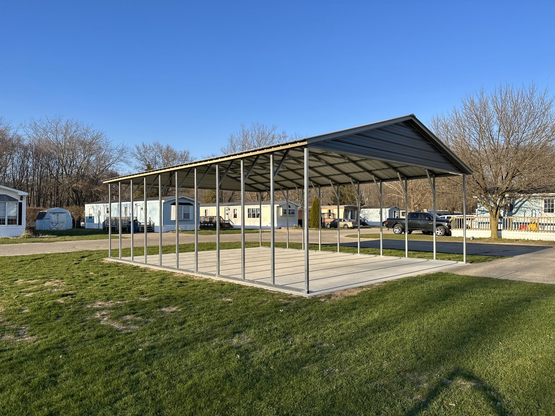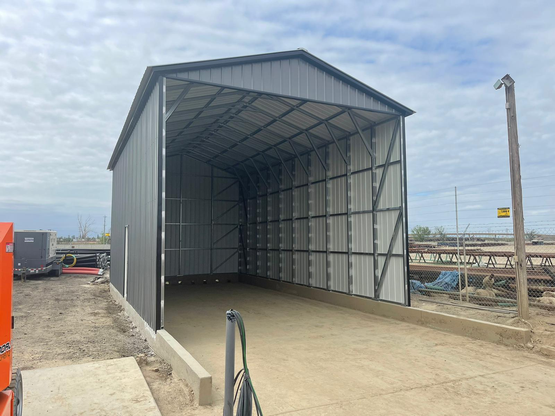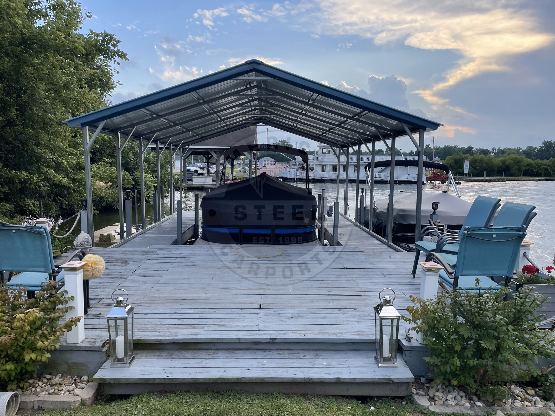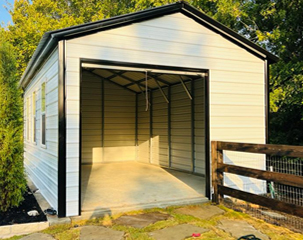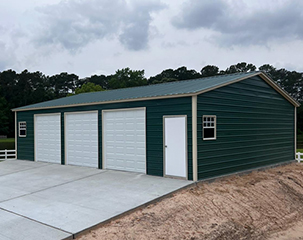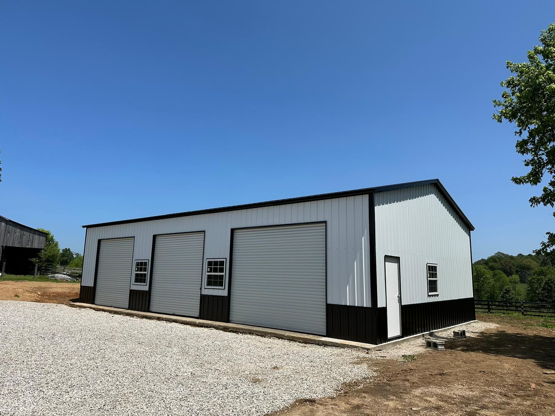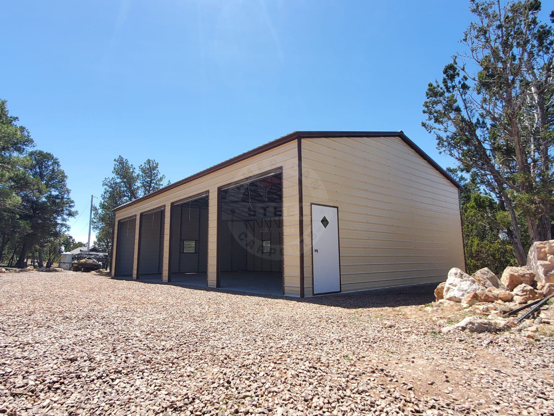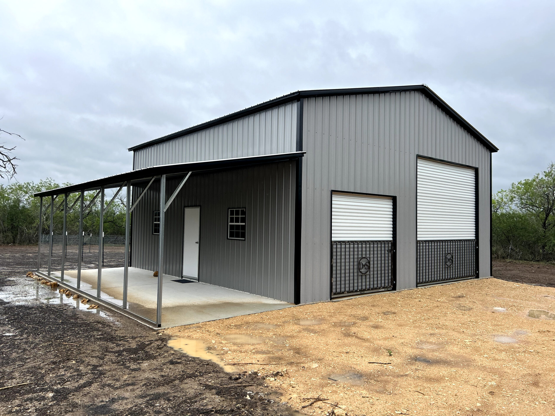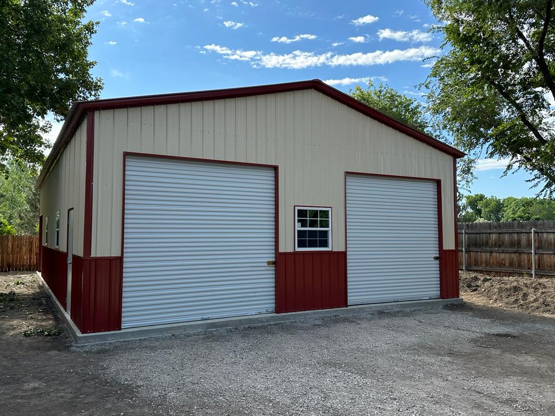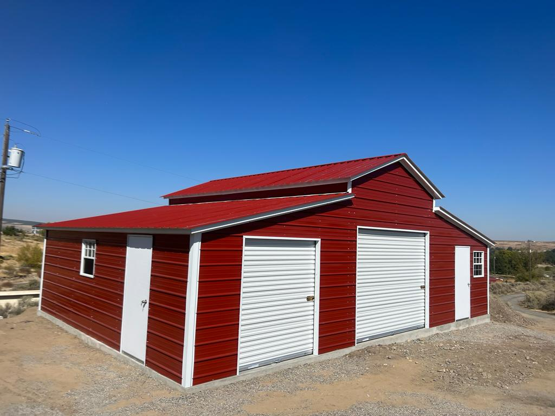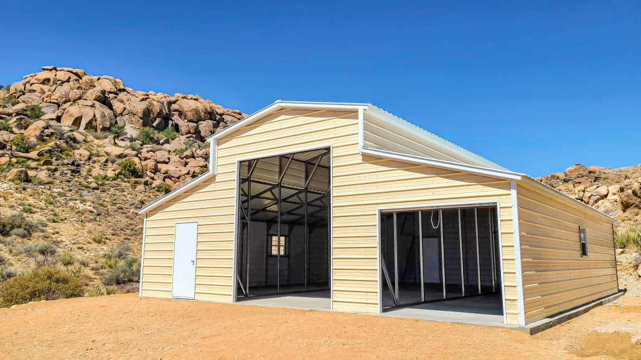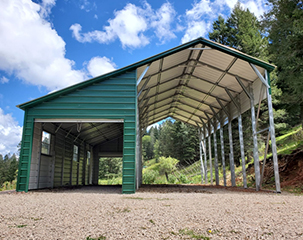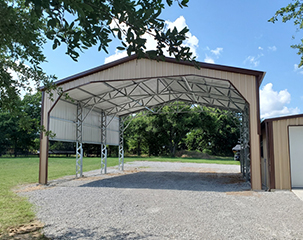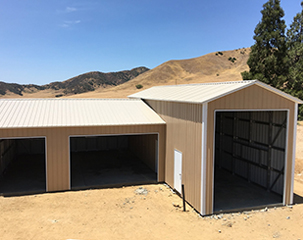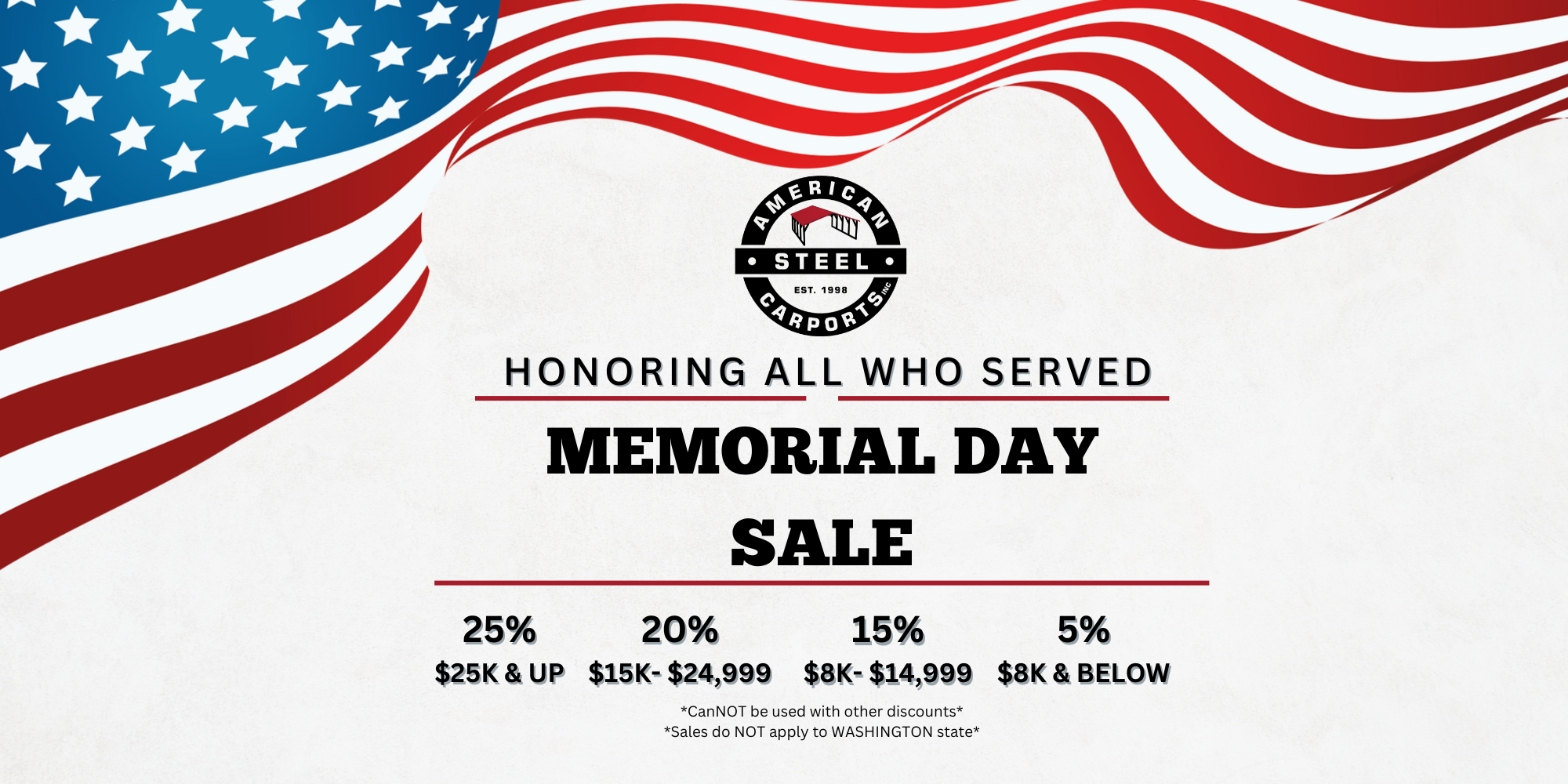Since their initial appearance back in the early 1900’s, carports have had a substantial high demand in the market. Because the industry has grown more complex, consumers have to put more thought into what unit to choose and who they are buying from. From car coverage and protection to workshop areas, the uses of these metal buildings are limitless. However, there are a few things you should consider before buying a carport, from quality to the work ethic of the business. The process of purchasing a product should run smoothly and be an excellent experience from the sale representatives and the manufacturer to the customer service and installation process. We want you to be satisfied with your decision. That’s why we’ve created a list of important things to consider when buying a carport. Read below for some food for thought.
Top Factors to Reflect Upon
• You must decide if you want to purchase your building from a local or online dealer. Many of our clients buy our carports from local dealerships where they’re surrounded by one or more of our demo displays, thus giving them a personal glimpse. You can also contact us directly by calling our shops in Texas, Pennsylvania, Illinois, New Mexico, and Indiana, which service more than half the states of the nation.
• Take note on what you are looking for. Perhaps you simply need space to park your car or need a larger building to store large capacity vehicles. We offer different roof styles such as an A-Frame Vertical Roof, A-Frame Horizontal Roof, and a standard roof that will better suit your needs and satisfactions. Our knowledged staff can give you suggestions if you have any doubts regarding your choices.
• Prior to choosing a carport location, check your local code specifications. It is important to consider your area’s building permit laws: you may need one to have a building on your property. You should also make sure, before installation, that the flooring is prepared ‒ whether it’d be concrete, asphalt, or plain ground. The geographic of your structure location should be leveled.
• Consider investing in any additional add-ons. We offer skylights that allow the sun to shine through your structure, dismissing the hassle of electric costs and light installation. Depending on the flooring we also provide concrete, asphalt, or mobile home anchors for extra reinforcement that will maintain your carport secure.
We aim to keep our clients satisfied before, during, and after installation day. If you order a product from our company, you will receive engineered certified steel structures with free shipping and installation. With these services we include you won’t have to worry about transportation or construction issues. Our buildings will last for years, so we know you need a company who will be there for you and support the product you purchased, and who will stand behind it. This is what sets us different from the rest. Choose your carport manufacturer wisely, choose American Steel Carports, Inc.
Call today for a free quote. We’d be more than happy to assist you.

