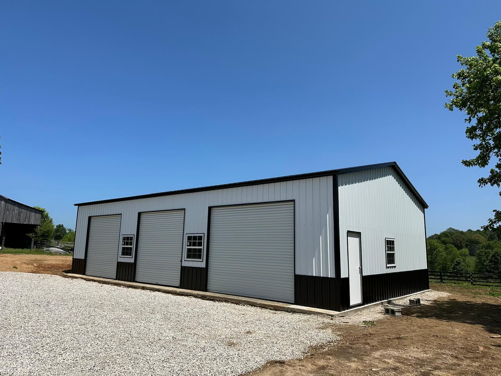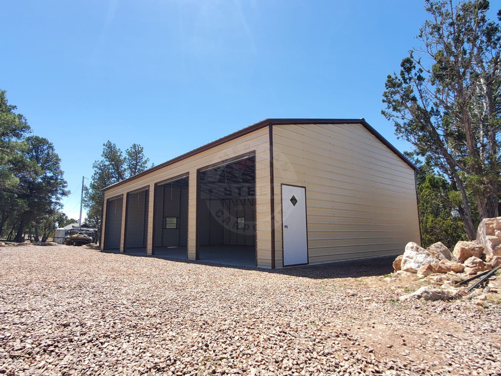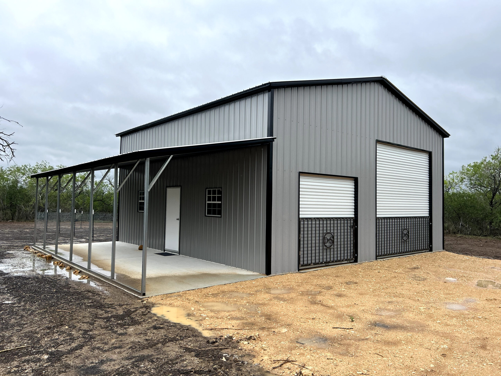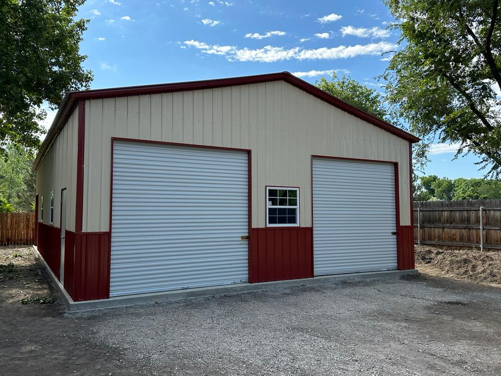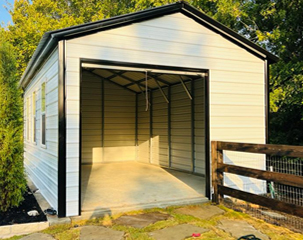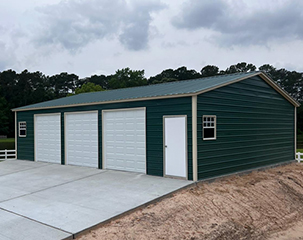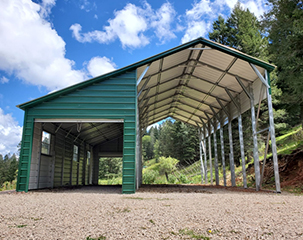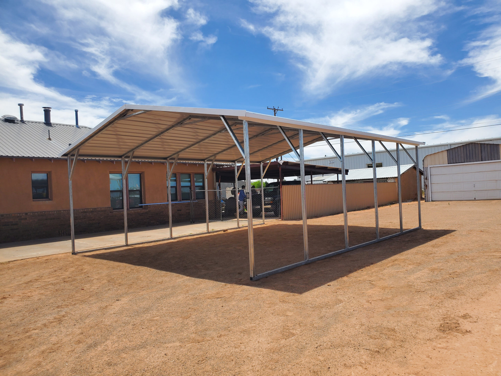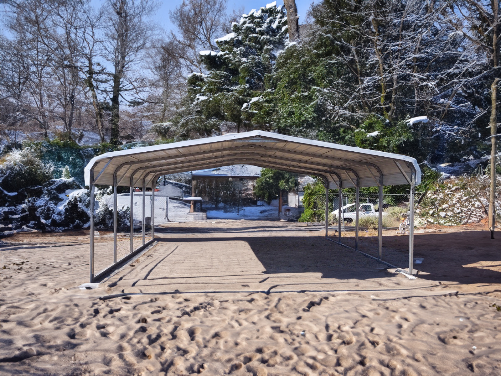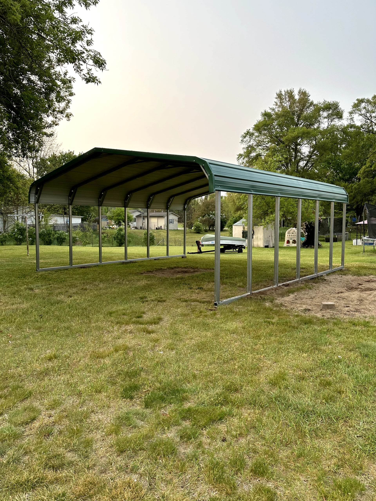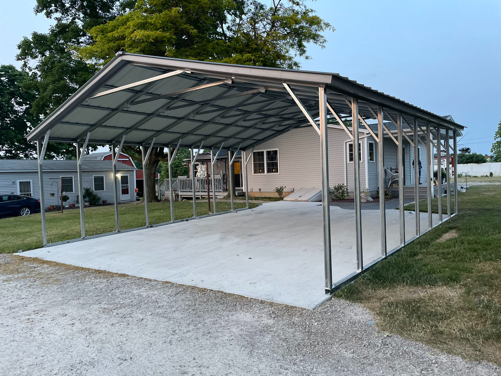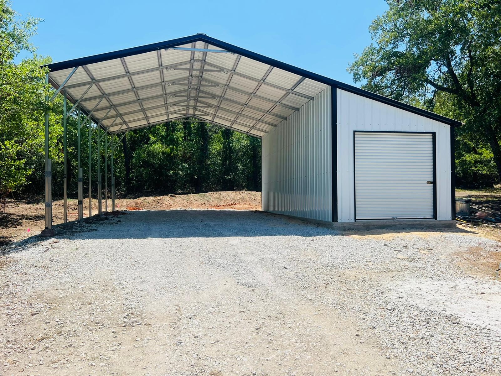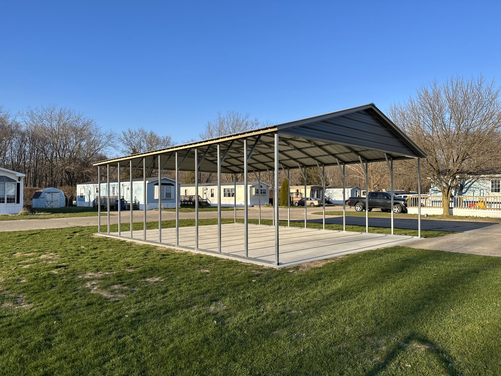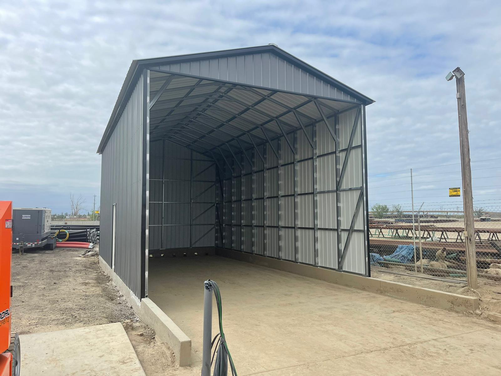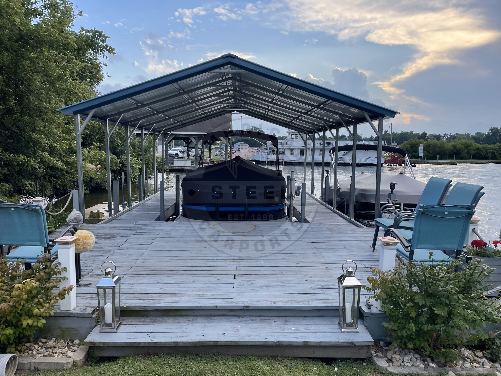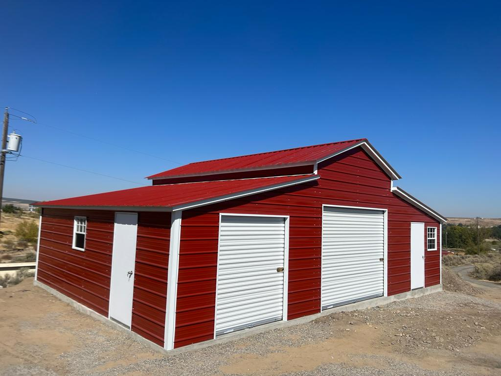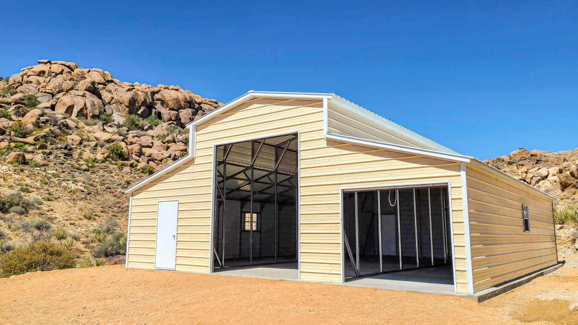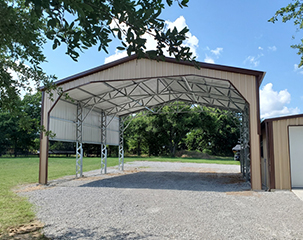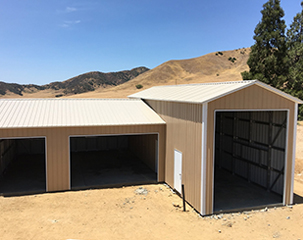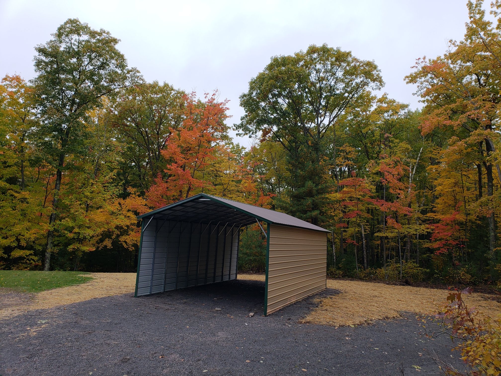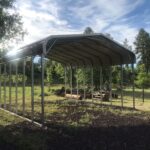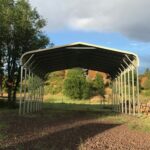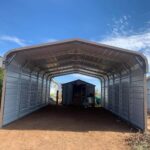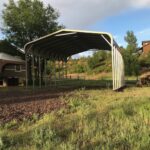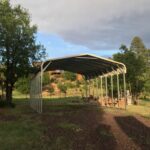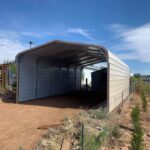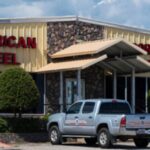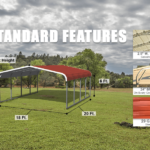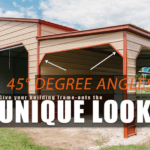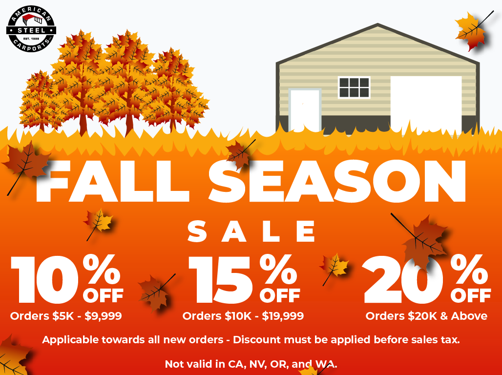Still debating about getting a brand-new metal workshop for your toys? Don’t know exactly what you’re looking for? You still have enough time to place your order or get help finding the right building for you.
Our metal workshops offer the protection, versatility, and durability that you need. We’re proud to say that all of our metal units are engineer-certified! This means that you won’t have to worry about your metal building not been able to withstand whatever is thrown at it.
It’s extremely recommendable to visit your local building department to get a permit before purchasing your metal unit; the local building department will tell you the exact requirements for your area. Whether your metal building needs to hold over 40 PSF snow loads or withstand winds of over 90 mph, American Steel Carports will certify it.
This 30’W x 51’L x 12’H metal workshop is a perfect example of what we can do:
• Fully Vertical
• 3 – 10’x10′ Roll-Up Doors (on the side) .
• 36″x80″ Walk-In Door (on the side)
Because this metal workshop is fully vertical, it allows natural elements such as dirt, water, and snow to slide off without the need for constant maintenance. Also, having your roll-up doors on the side can give you plenty of advantages when it comes to this type of building, since it’s cheaper to grow in length than in width.
You can customize your metal building, too! Give us a call and ask to speak with one of our sales representatives. The metal workshop of your dreams could be one call away!
Looking for a different style? Call us, and we will help you customize the metal building that suits you best. Financing available!
*Disclaimer: Prices are subject to change at any time without notice. Please contact our sales department for our latest prices.*

