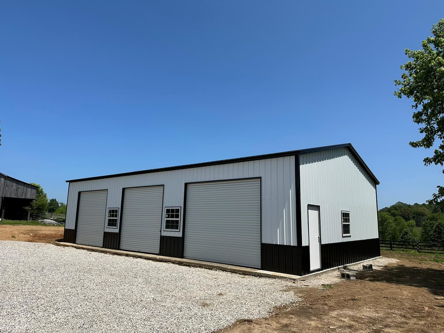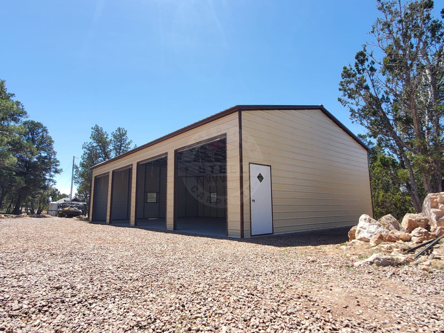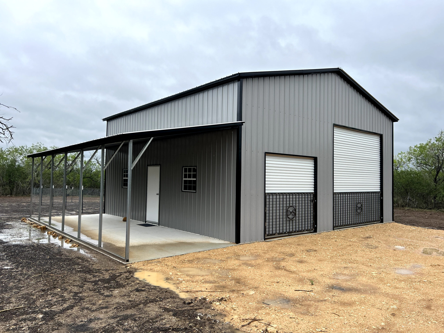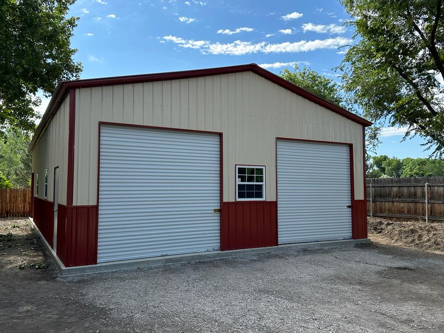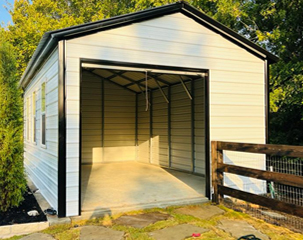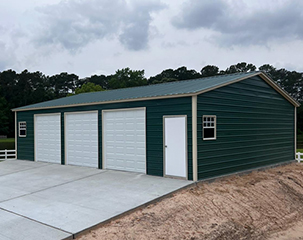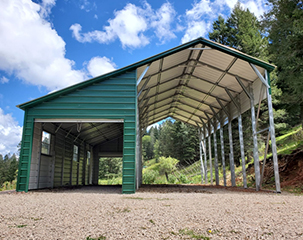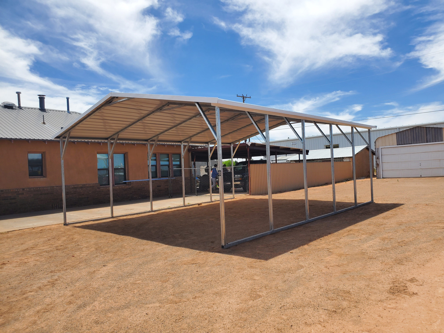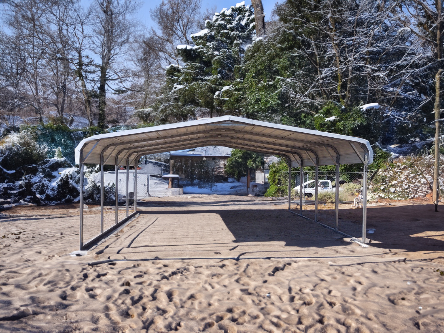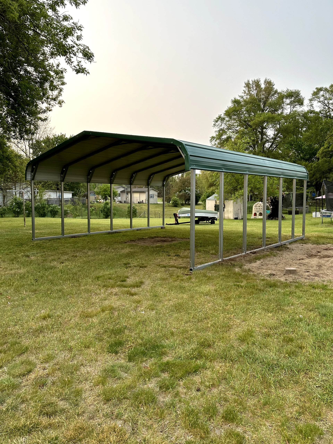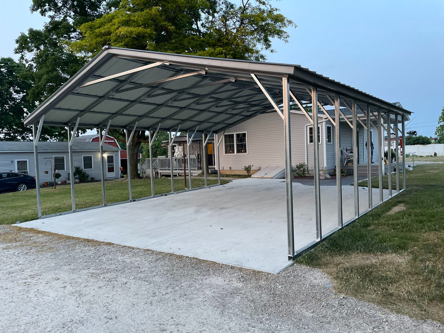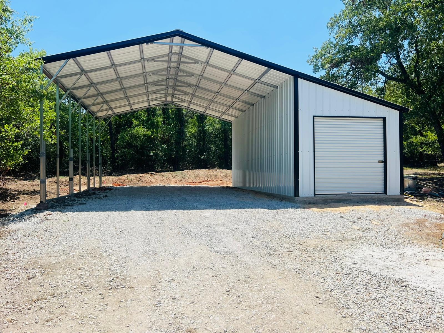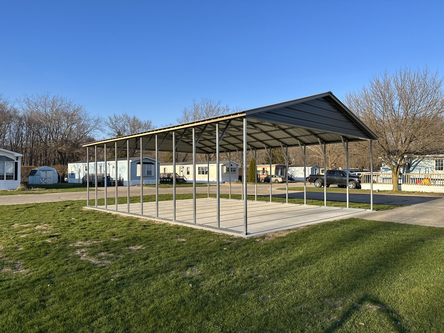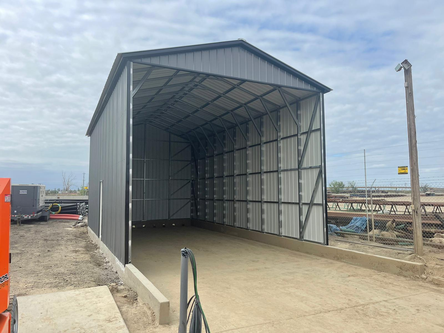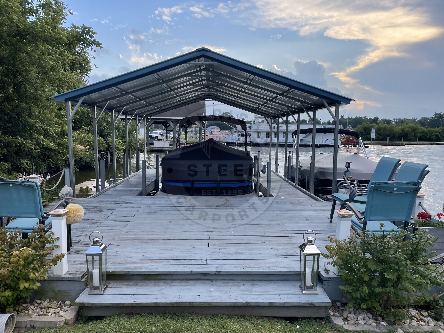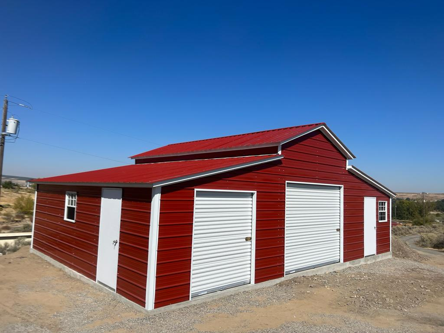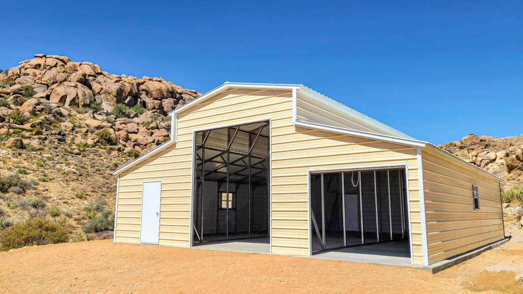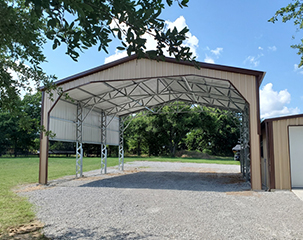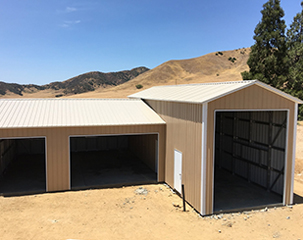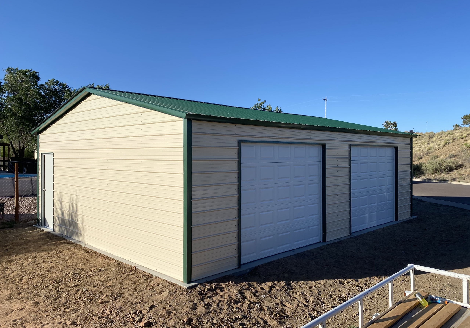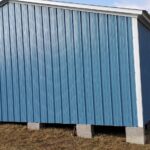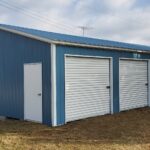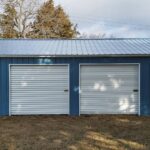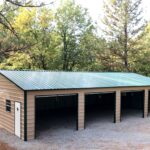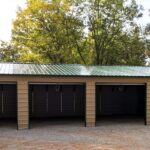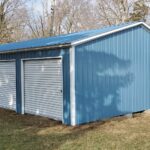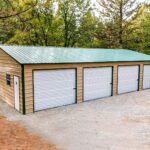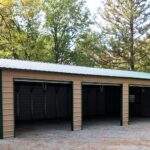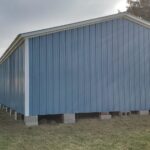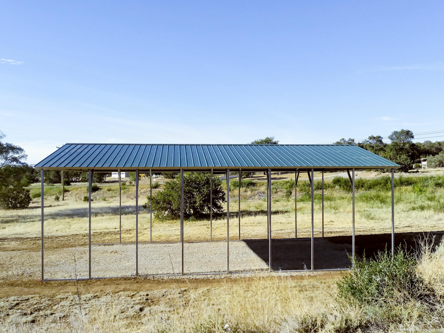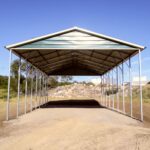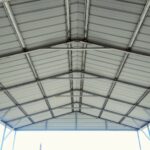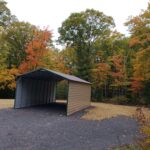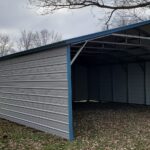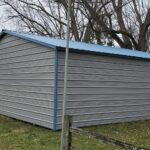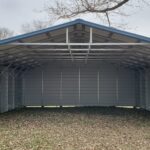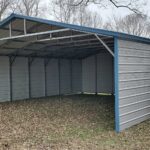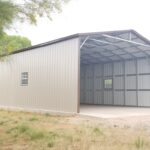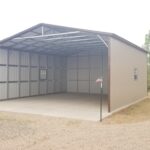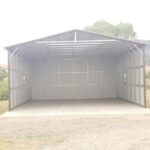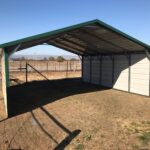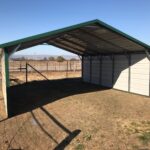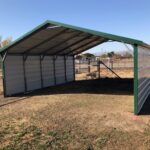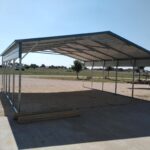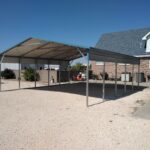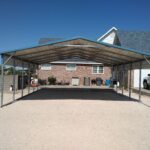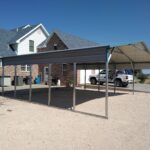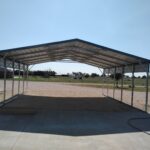Vertical siding buildings are the most recommended when it comes to states that get a lot of snow. The vertical roof allows natural elements like snow, water, dirt, leaves, and dust to slide off easily without the need for constant maintenance, unlike other roof styles. And if the vertical roof can give you all that, imagine having vertical sides! It would definitely make your metal garage maintenance-free!
Another cool feature that we offer is our overhead doors. These doors create more of a residential look, and they can actually be connected to a garage opener. Please keep in mind that American Steel Carports does not offer that type of service: we would only provide the installation of your metal building and the overhead door.
This 18’W x 26’L x 10’H metal garage is a perfect example of a fully vertical (a.k.a., maintenance-free) building:
• 16’x7′ Overhead door
• 4 – 30″x30″ Windows (2 on the side)
• 36″x80″ Walk-In Door (on the side)
There are many ways to customize your metal garage! Before making a purchase, though, it’s recommended that all of our customers talk with their local building departments to get the necessary permits. Remember that not all states and counties are the same: some might require additional plans or calculations, while others would take the generic plans. Also, know that our generic plans come free when you place your order with us.
Give us a call and let one of our experts help you build that garage of your dreams! Does your area have a higher snow load? Let our experts know, and we’ll work with your requirements until we meet them. Want to see our buildings in person? Call us and ask for your local dealer! And don’t forget to ask about our financing options.
*Disclaimer: Prices are subject to change at any time without notice. Please contact our sales department for our latest prices.*

