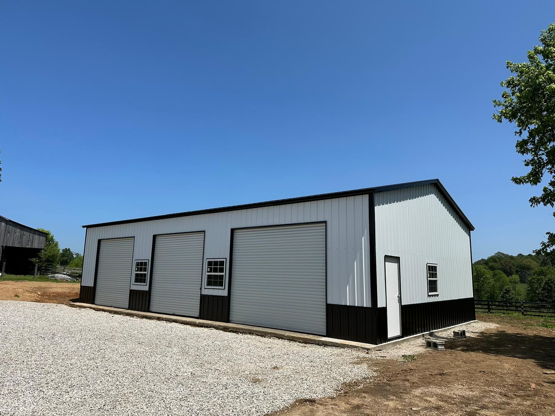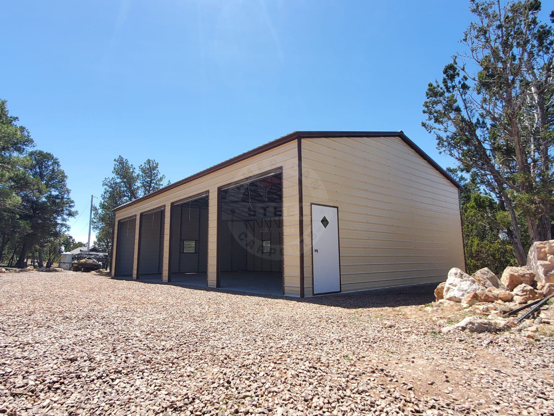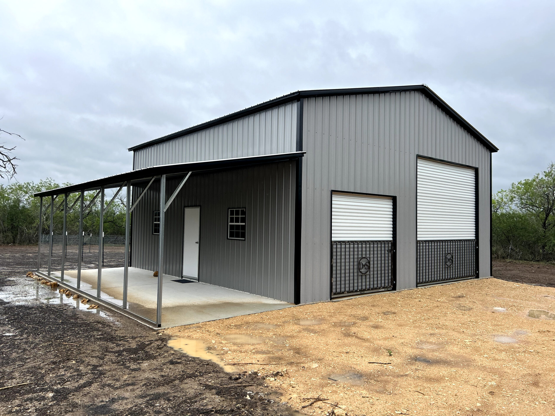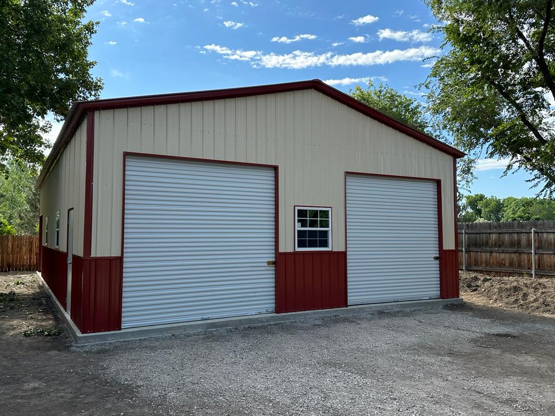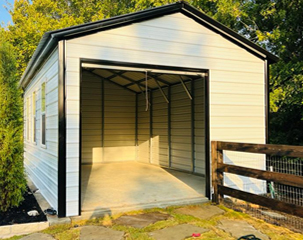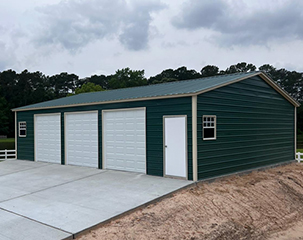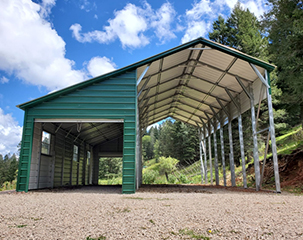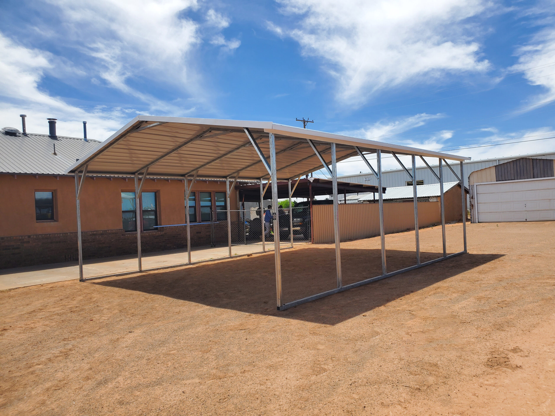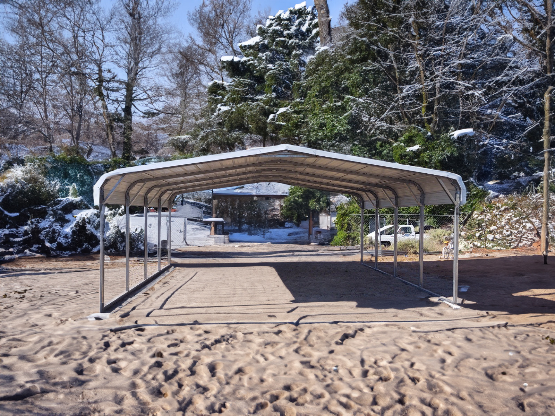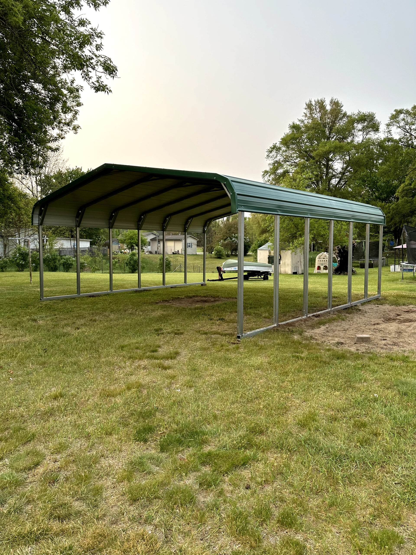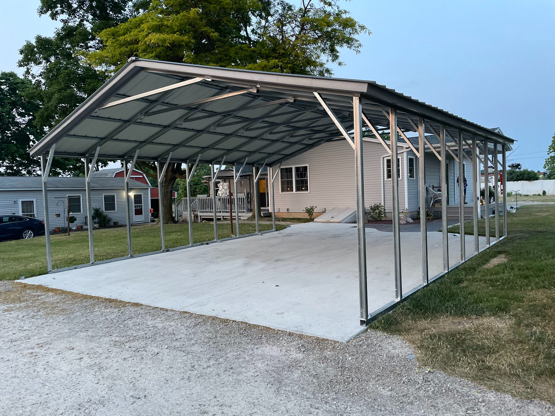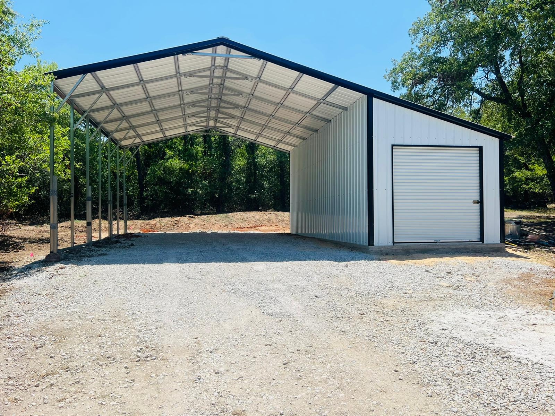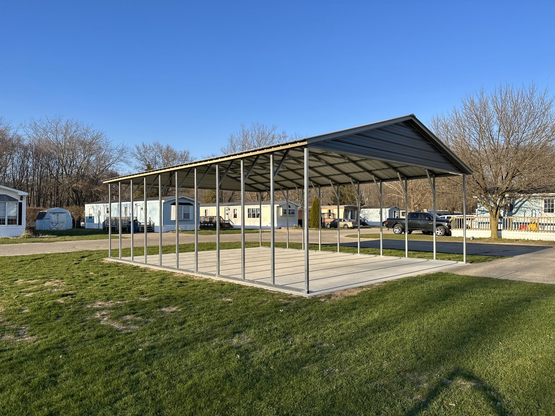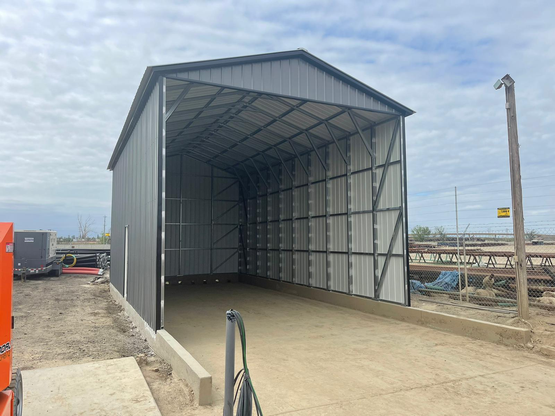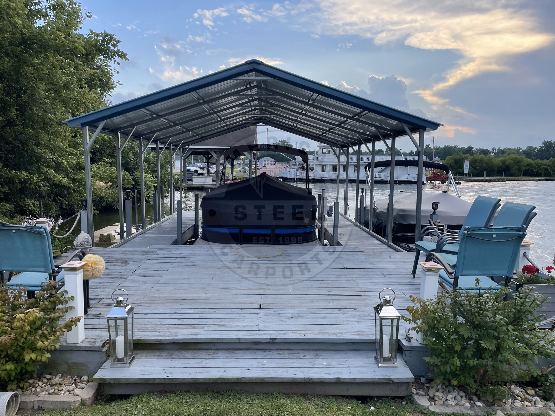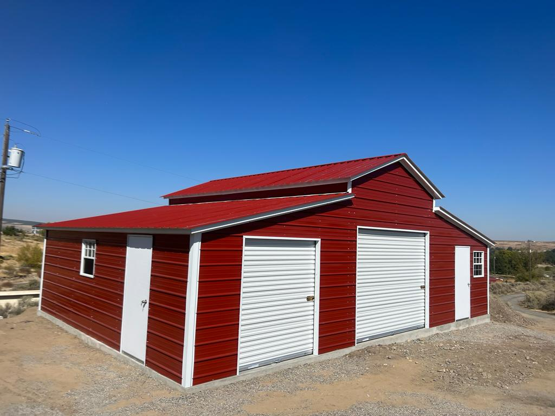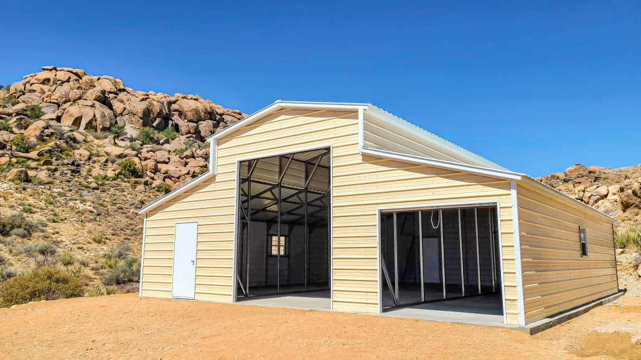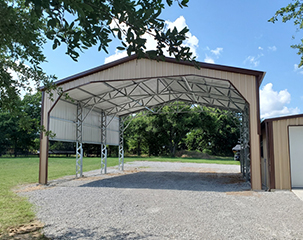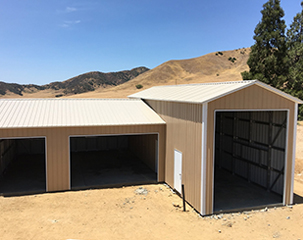Looking for a simple carport for your RV? Does your RV overpass the 12-foot standard height from the flyers?
At American Steel Carports, we ensure that our metal buildings meet all of your expectations and needs. We can accommodate your requirements, especially when it comes to building permits. Keep in mind that we can add as much material as your unit needs in order to make sure it’s fully protected and certified for the requirements of the city. However, it’s important for you to go to your local building department and talk to them in order to verify all of the state codes. Since all of the states have different requirements when it comes to installations, they might need to see plans or specifics.
When our customers look for metal RV covers, they can be concerned when the leg height that they’re looking for isn’t listed on the pricing flyers. But that doesn’t mean that we cannot go taller than 12 feet; in fact, the tallest we can go on a building is 20 feet in height. However, keep in mind that the leg height cannot exceed the width of the unit.
Take this metal carport as an example. It’s 14 feet tall:
- 30’W x 41’L x 14’H
- 12-Gauge Galvanized Tubing
- A-Frame Vertical Roof
All of our metal units are engineer-certified, and with their one-year workmanship warranty, we allow our buildings to go through all four seasons to make sure that they don’t have any leaks or issues.
Give us a call! If wind and/or snow loads are your main concerns, don’t forget to ask our representatives about our wind warranties and how we can certify your unit when it comes to large amounts of snow.
Need more ideas? Visit our What’s New page for more ideas, new buildings, and new designs.
*Disclaimer: Prices are subject to change at any time without notice. Please contact our sales department for our latest prices.*

