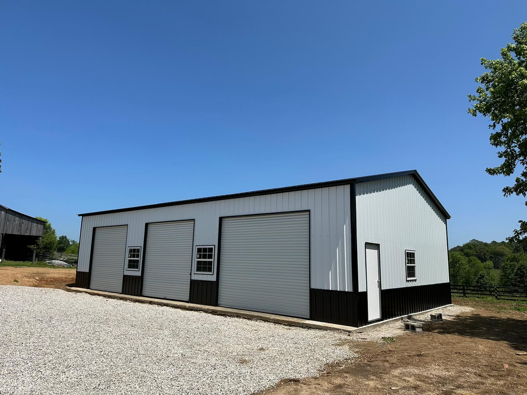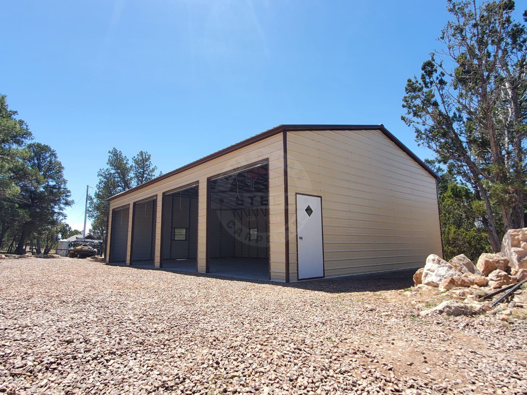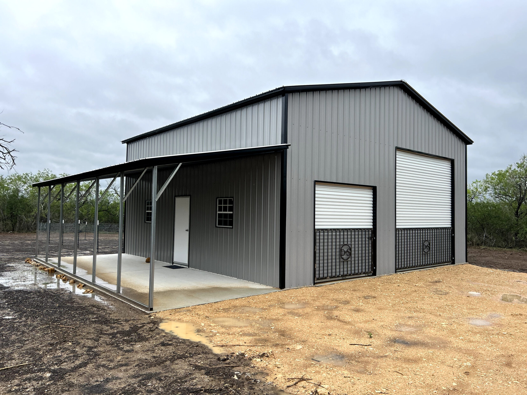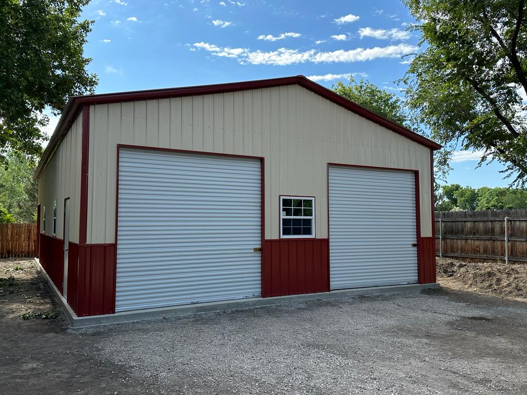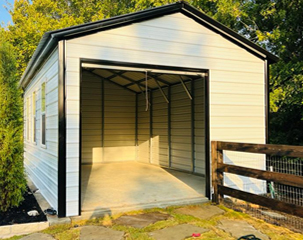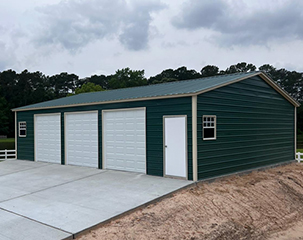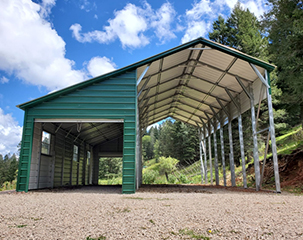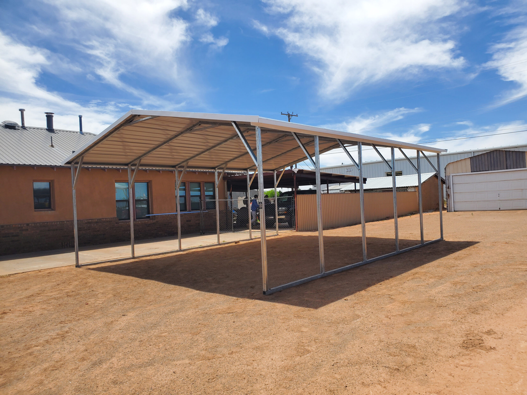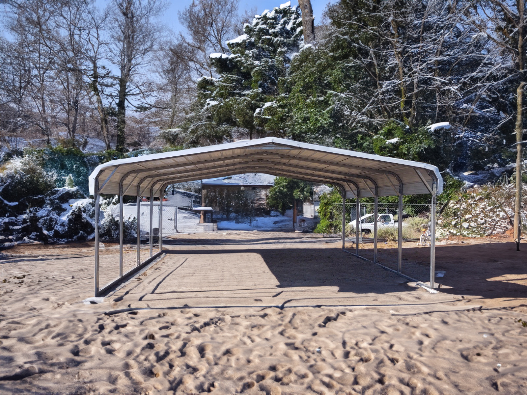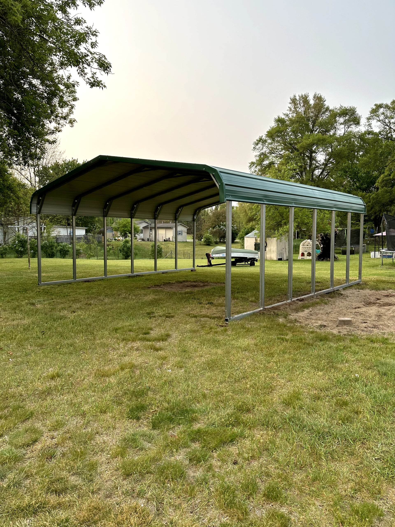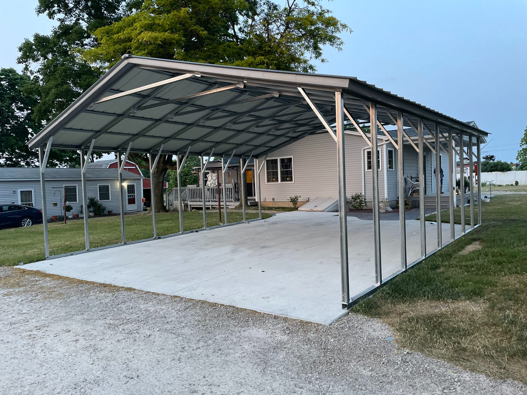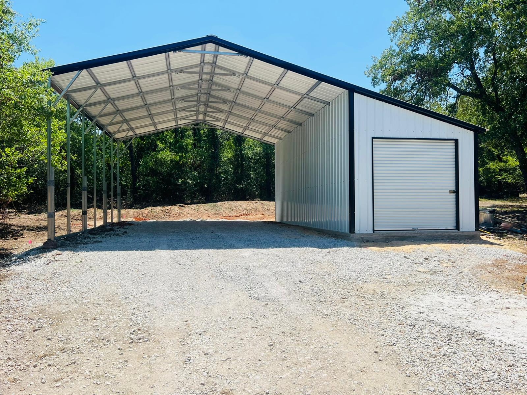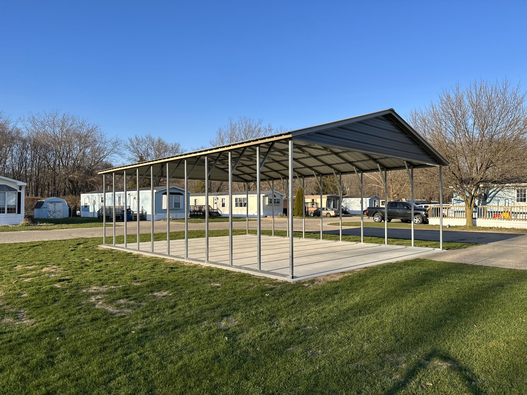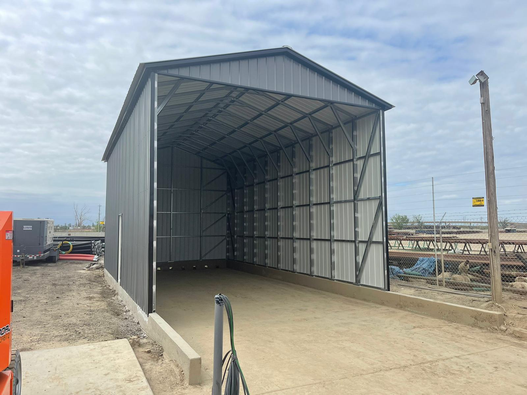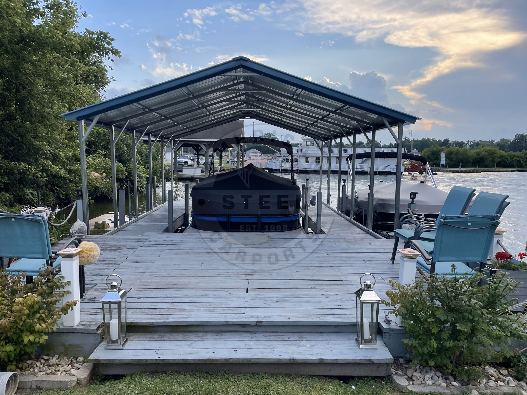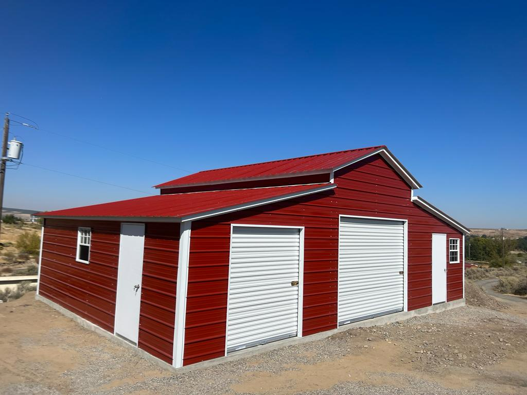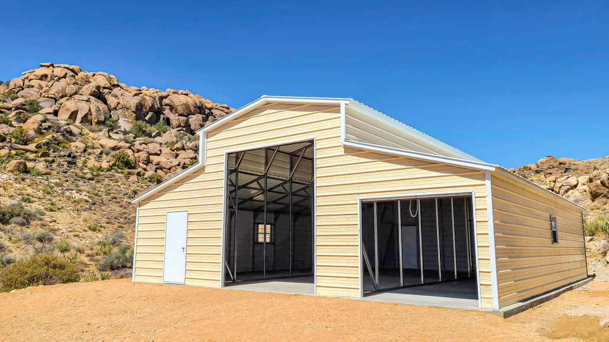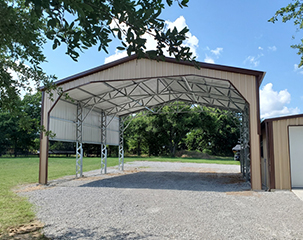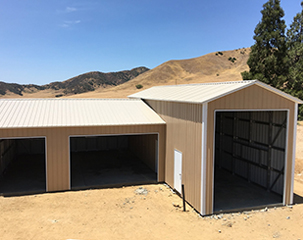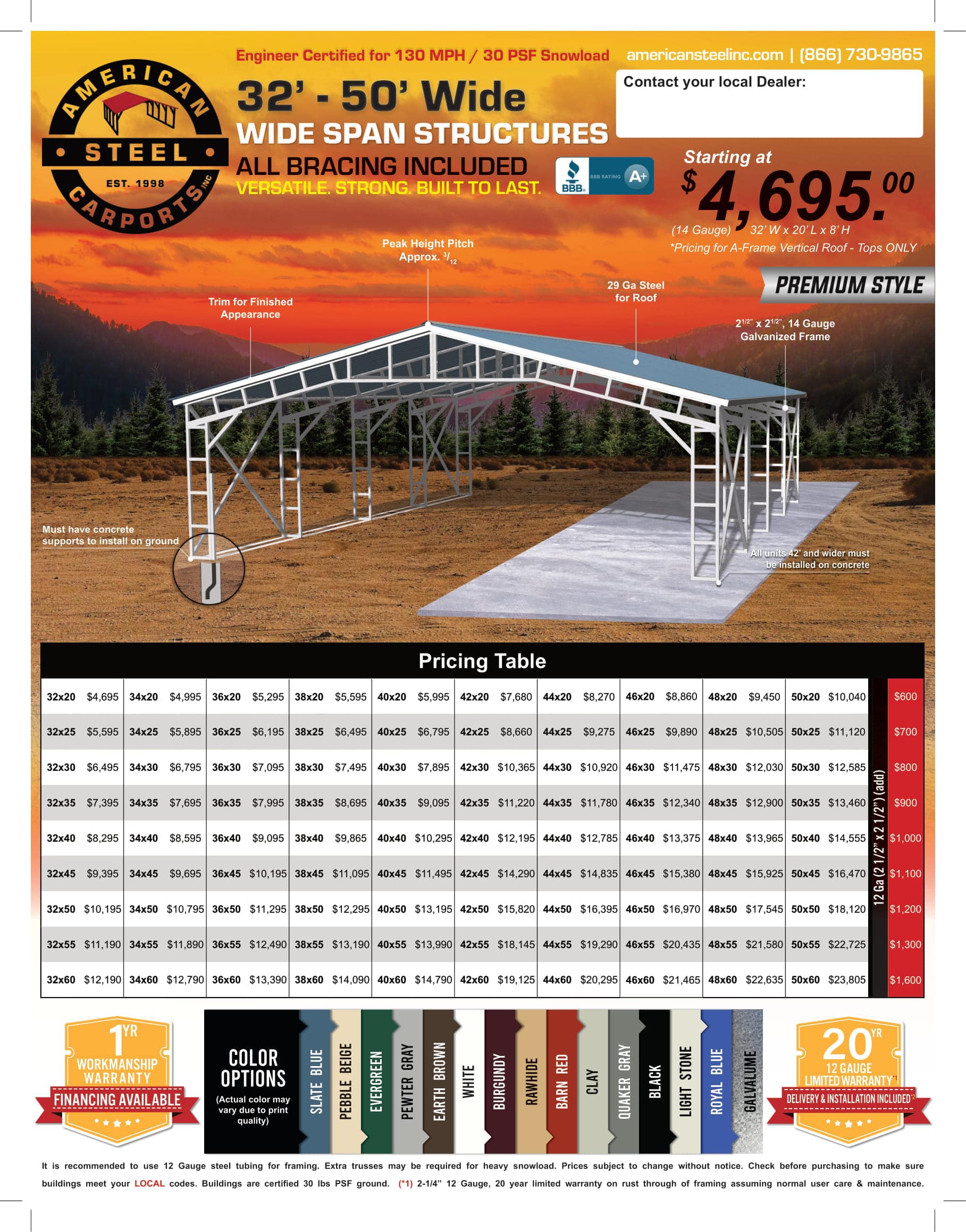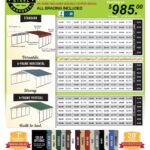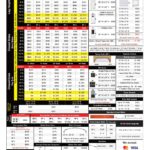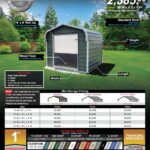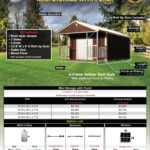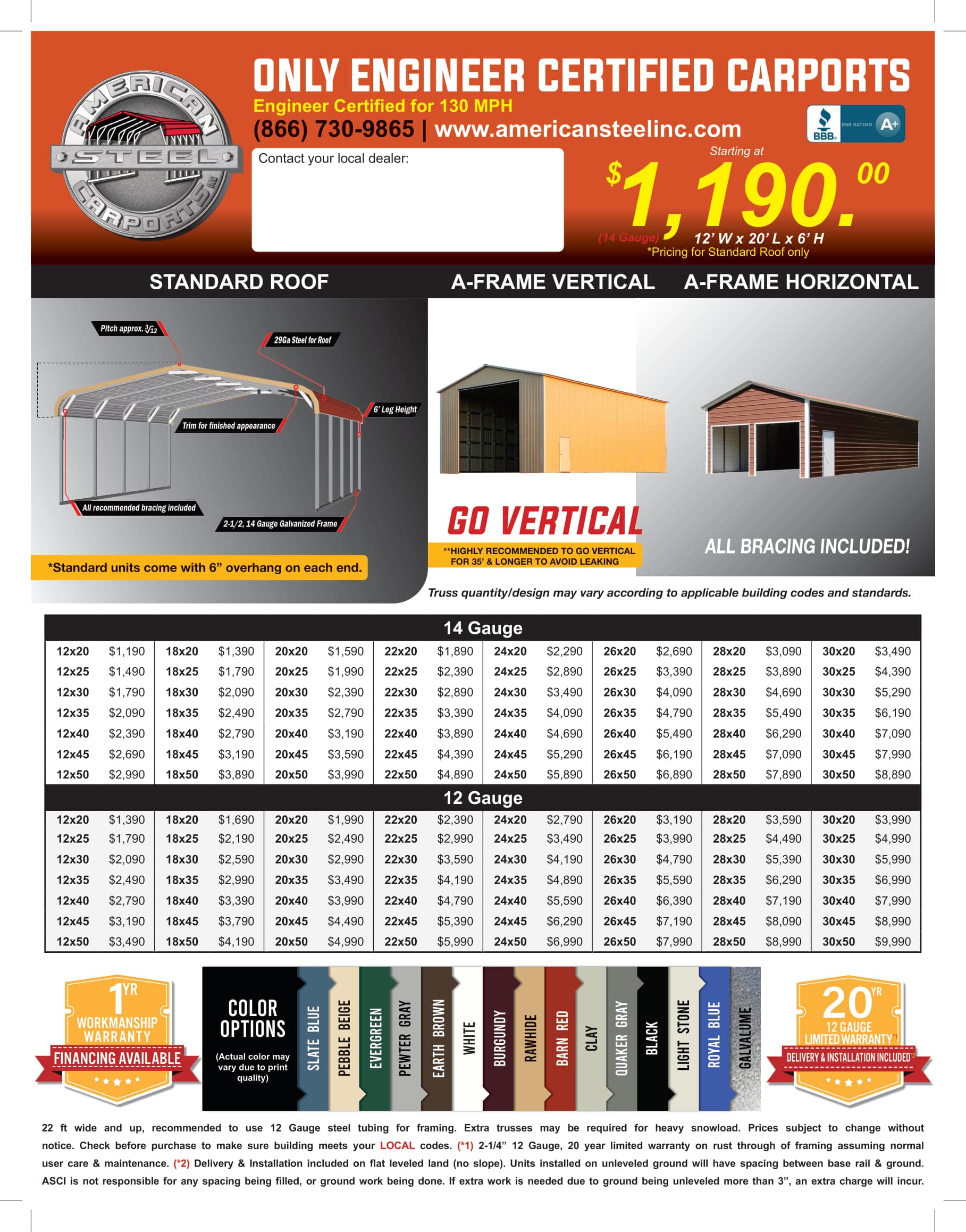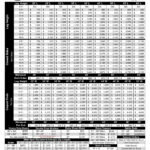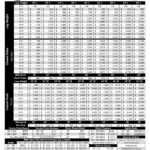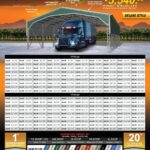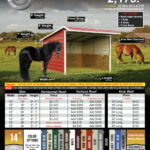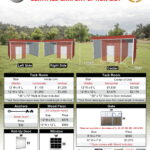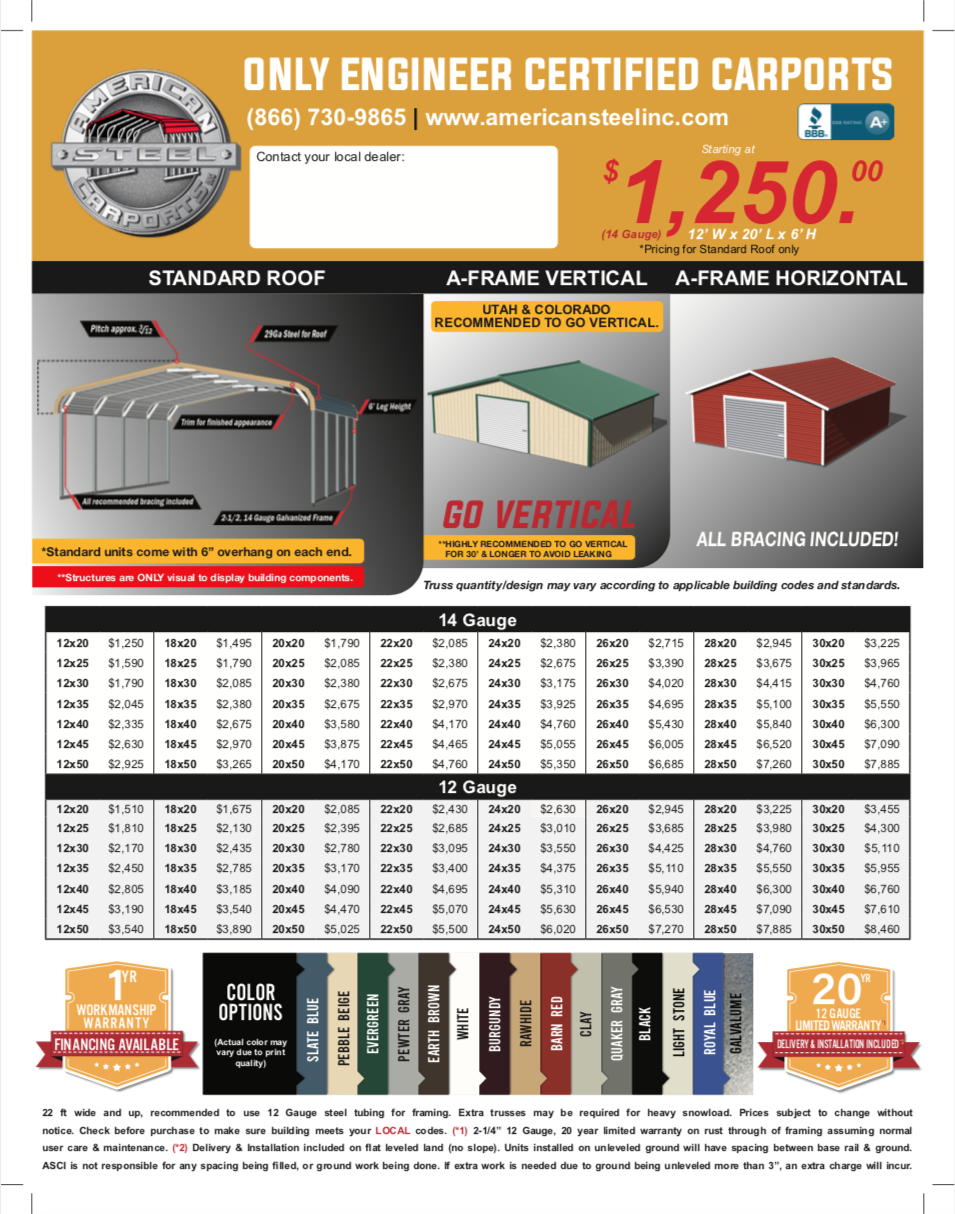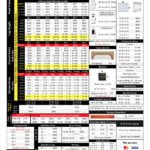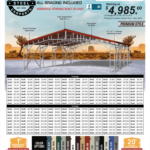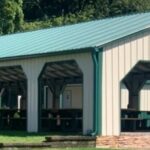
Looking for an RV cover?
A camper or a trailer can be a beneficial investment, especially if you use it as a home away from home. However, we need to make sure that we protect our investments so that they last for a really long time. The sun is the number-one element that can damage our RVs. That’s why a metal RV cover is the best option for you!
Some of our customers think it’s expensive to purchase a metal RV cover, since they believe that they need to pour a concrete pad on their land to secure the structure to the ground. That can be done, but only if it’s what our customers really want. There’s no need to pour a concrete pad for your metal RV cover if you don’t want to, since we can anchor the unit to the ground as long as it’s leveled.
For example, look at this metal RV cover installed on the ground:
• 24’W x 31’L x 12’H
• 14-Gauge
• Standard Roof
• 3′ Side & 9′ Side
• Horizontal End
• Mobile Home Anchors
With our mobile home anchors, your metal building can be secured directly to the ground. If you want additional protection, furthermore, you can add our 90-mph wind warranty when you purchase all anchors needed.
The only way to ensure that your RV is fully protected, however, is to make sure that it’s shielded by a metal structure like a carport or garage. Lucky for you, we sell both! If you don’t have one, then there’s not much you can do to make sure that your RV won’t be damaged.
Give us a call and let our experts help you place your order today!
*Disclaimer: Prices are subject to change at any time without notice. Please contact our sales department for our latest prices.*

