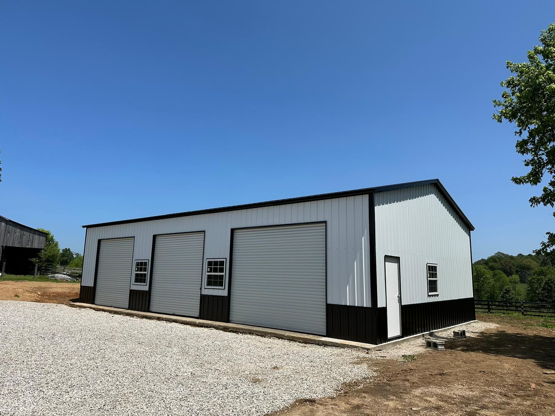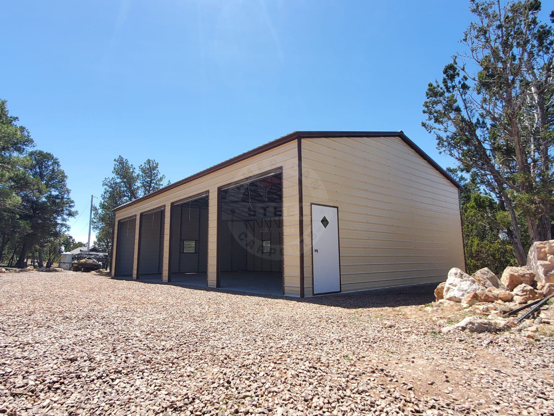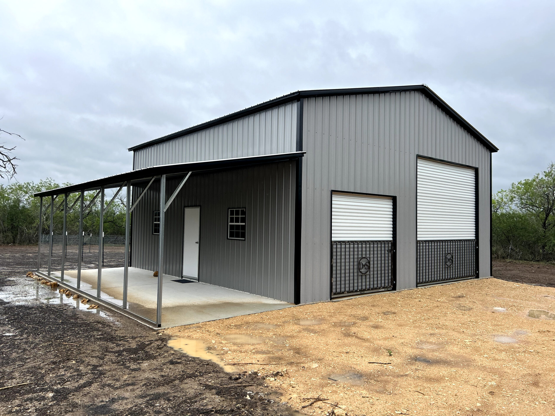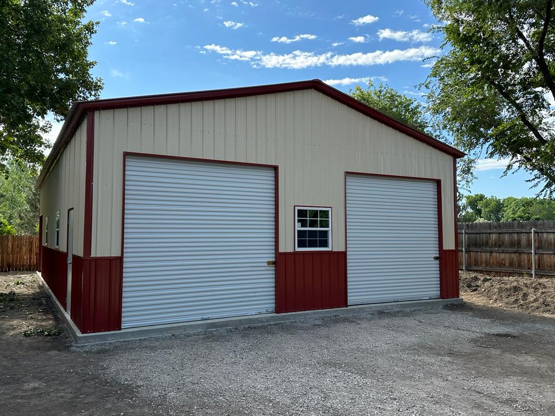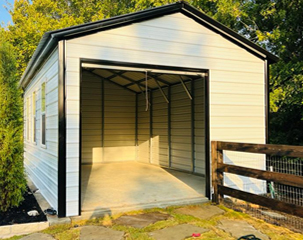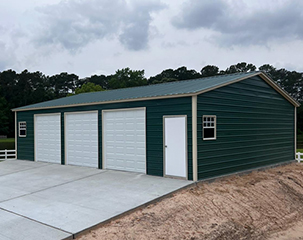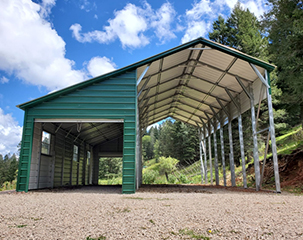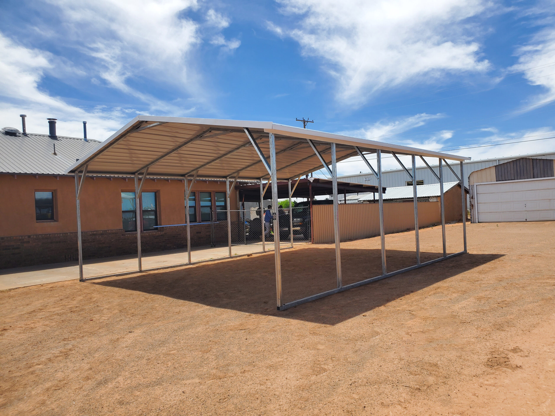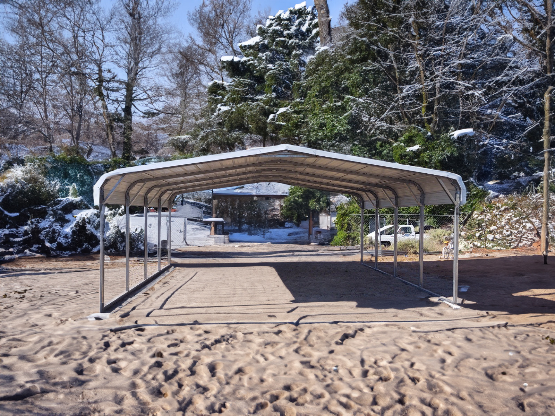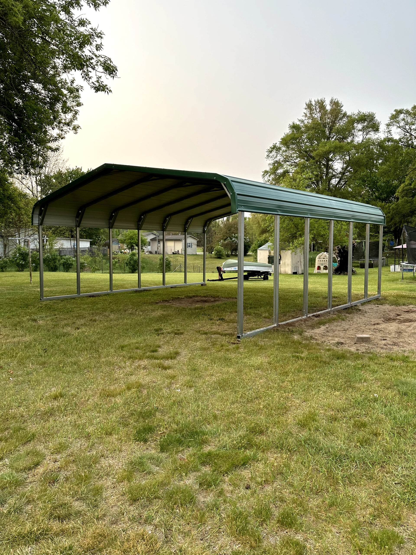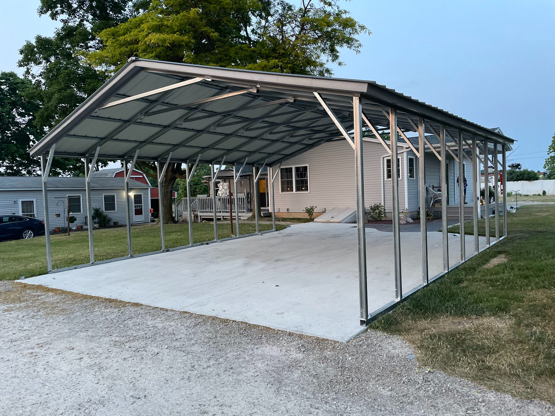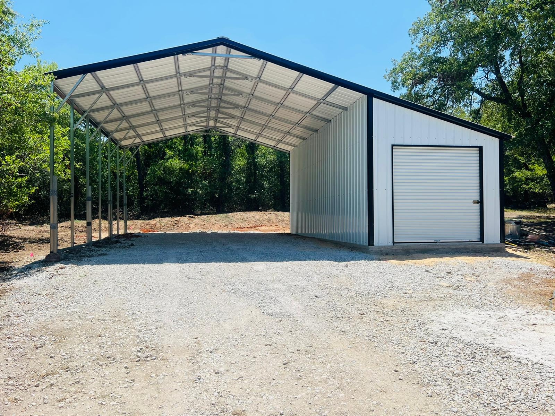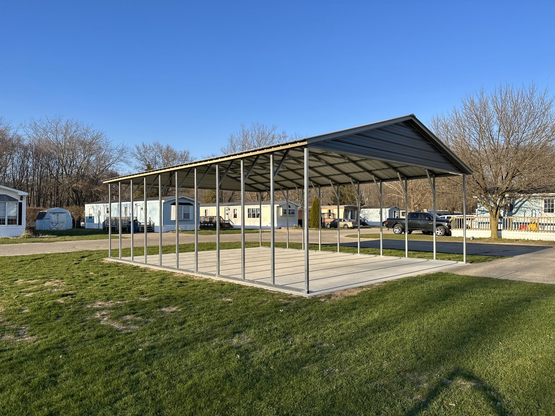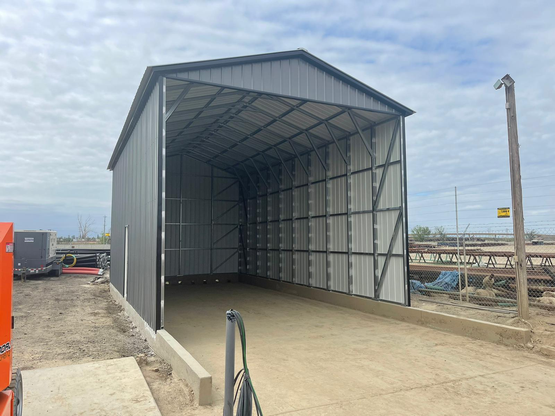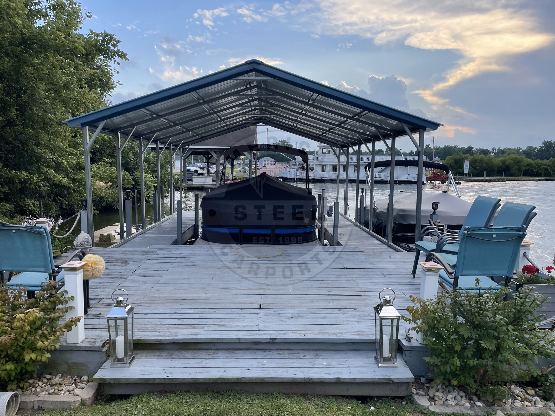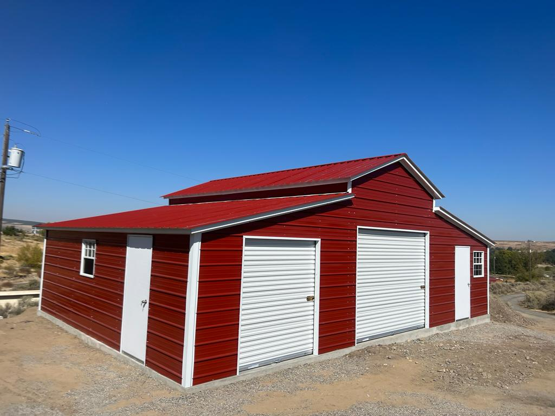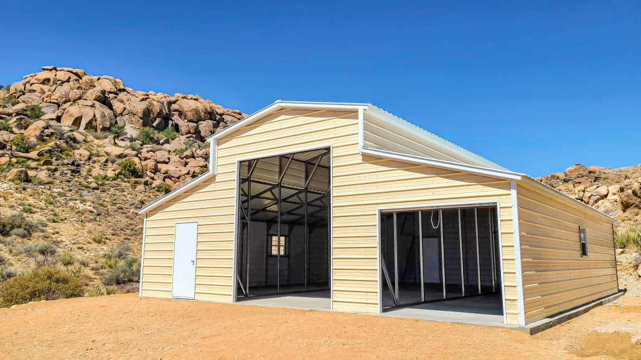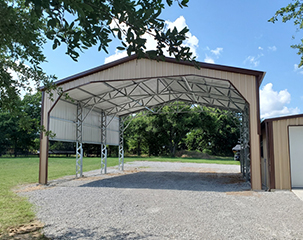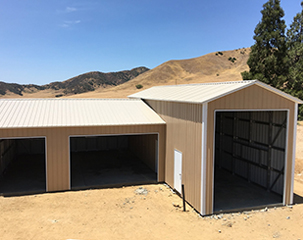Metal barns have been in the industry for many years, and steel barns come in many shapes and sizes.
Customization is a big part of our company. It attracts most of our customers because of all the designs that we’re capable of building. And with American Steel Carports, you get a metal structure that’s not only well-built, but also engineer-certified to last for many years.
Have you heard of our colonial or wainscoat style? How about our “Texas cuts”?
Our colonial or wainscoat style is a design that provides side panels of one color ascending the wall to about the half-way point, where they meet with a contrasting upper wall color. This two-tone effect makes your metal building more visually appealing. This option is free in buildings with horizontal siding. However, if your building is fully vertical, then this option would come with an additional price.
Texas cuts, or 45° angles, give your metal building a unique look. This type of cut can be applied to frame outs or openings. Be aware that this option does come with an additional price per opening.
Take a look at this 20’W x 26’L x 9’H metal garage that’s rocking our two features described above:
• A-Frame Vertical Roof
• 2 – 9’ x 7’ Roll-Up Doors
• 2 – 45° Frame Out
• Colonial Style
• Concrete Anchors
This metal building turned out great, the excellent combination of colors making it stand out from its surroundings.
You can create your own design, too! Give us a call to speak with one our team members. We will help you design and build the perfect structure for you! Don’t forget to ask about our financing options. Want to see our buildings in person? Ask for your local dealer!

