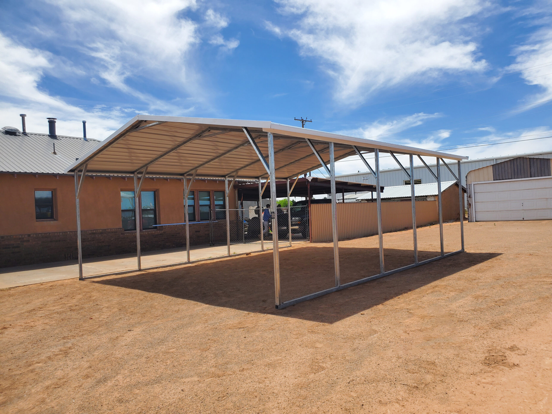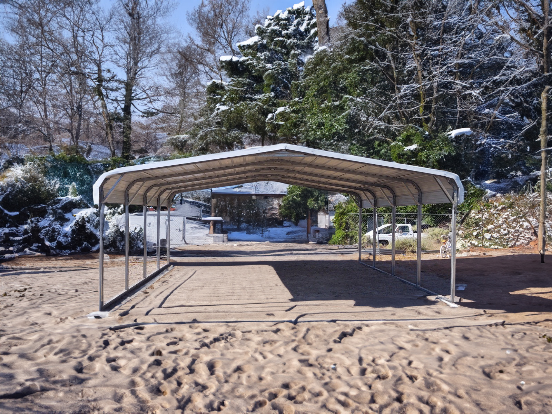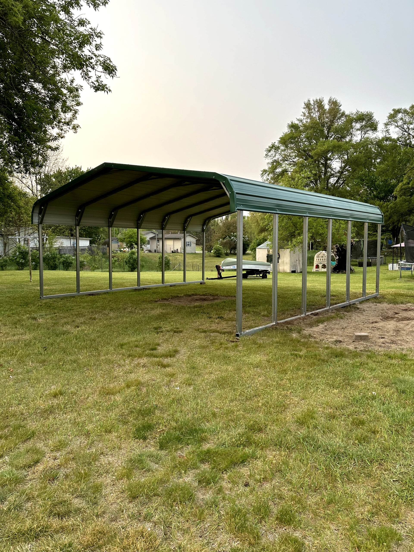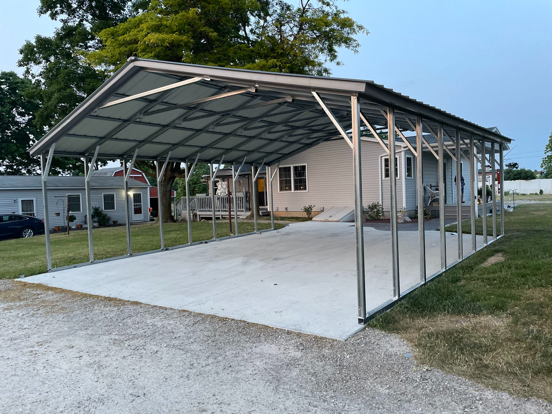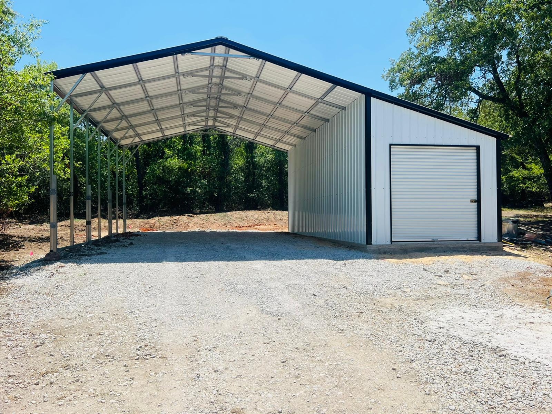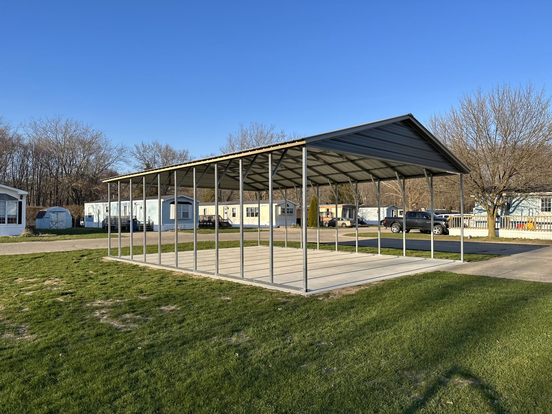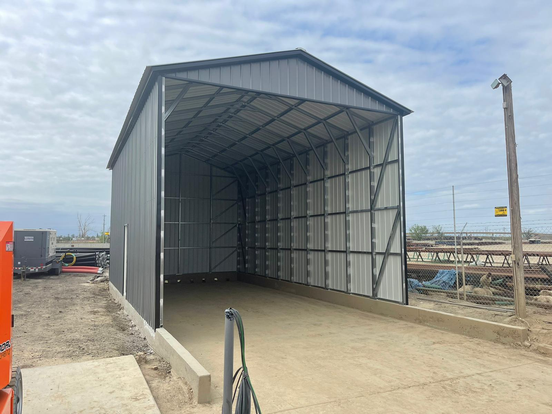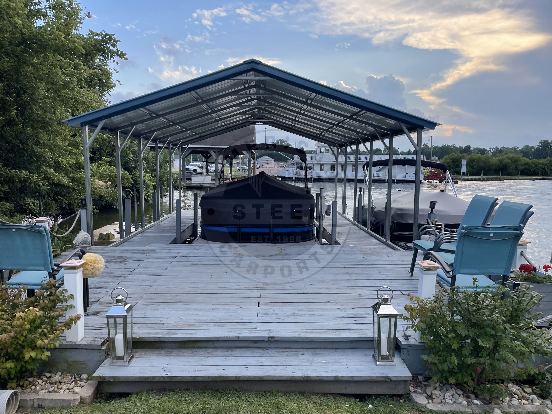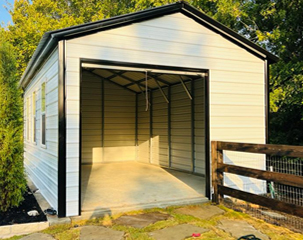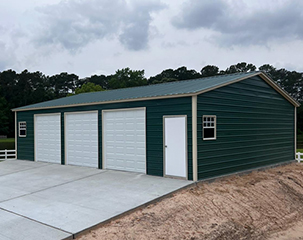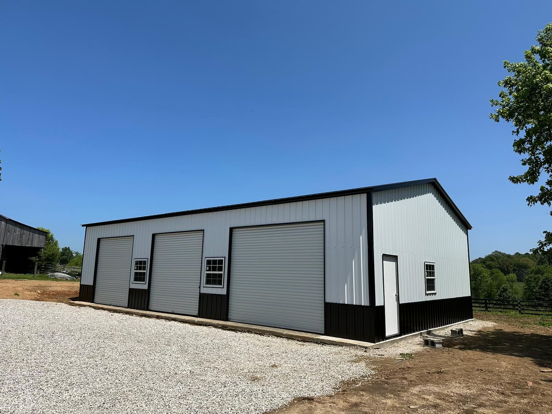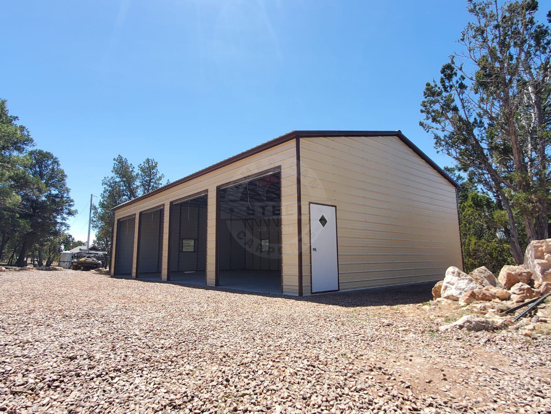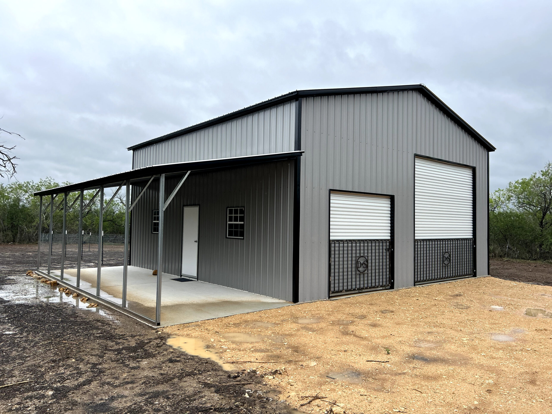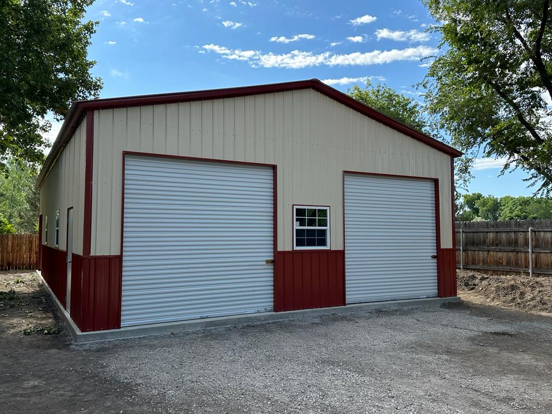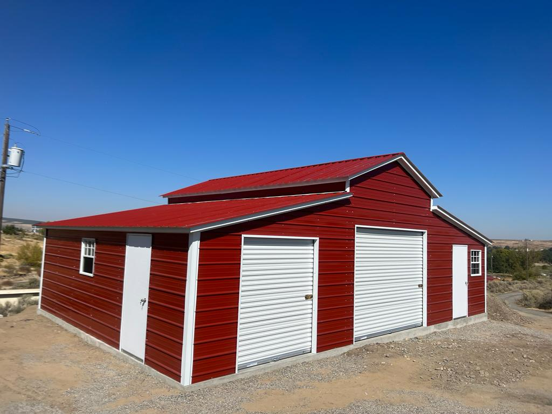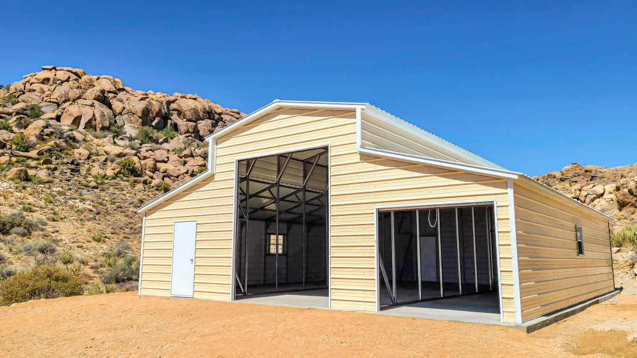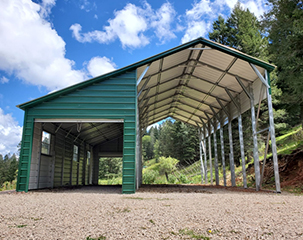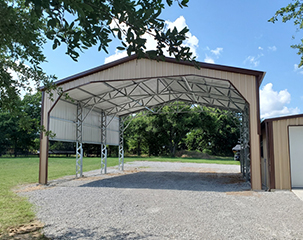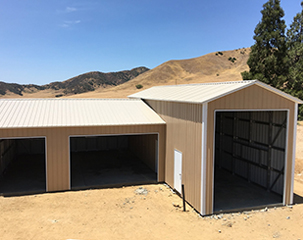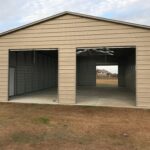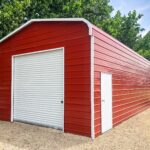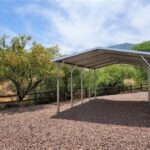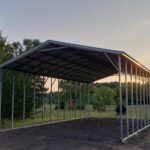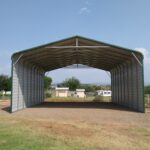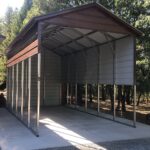Want to have real garage doors?
At American Steel Carports, we don’t only offer roll-up doors. We also have overhead doors to give you a residential look and quality. Our garages doors come in a standard design, meaning they don’t have windows or insulation, but you can upgrade overhead doors with glass windows, and if the unit will be fully insulated, you can insulate the door too! Our overhead doors are also compatible with garage openers.
Look at this fully vertical metal garage rocking our overhead doors:
• 26’W x 31’L x 11’H
• 12-Gauge Galvanized Tubing
• Fully Vertical
• 2 – 10′ x 10′ Overhead Doors
• 36″ x 80″ Walk-In Door (on the side)
• Concrete Anchors (90-mph wind warranty)
*Disclaimer: interior designs may vary by state or region*
What are the advantages of a fully vertical garage?
One of the main advantages is low maintenance. Because the panels run vertically, they’re also more strongly recommended for northern areas, especially places with heavy snowfall.
How do I have my building certified for the snow loads in my area?
Our buildings are already certified for 20 psf. But if your area has heavy snow loads, we can certify our buildings to withstand those too. On top of that, vertical siding WILL NOT let snow accumulate on the roof or cause it to collapse.
We’re almost into summer, and the elevated temperatures will make it a good idea to acquire a metal garage to protect your vehicle from the blazing sun. Keep your car in the shade to prevent the paint from fading and cracking.
Give us a call! We can help you picture the metal garage of your dreams! Remember, delivery and installation are FREE on your level land or concrete pad. Want to see more buildings? Click here or go to our blog for more recently installed metal buildings and valuable information.
*Disclaimer: Prices are subject to change at any time without notice. Please contact our sales department for our latest prices.*

