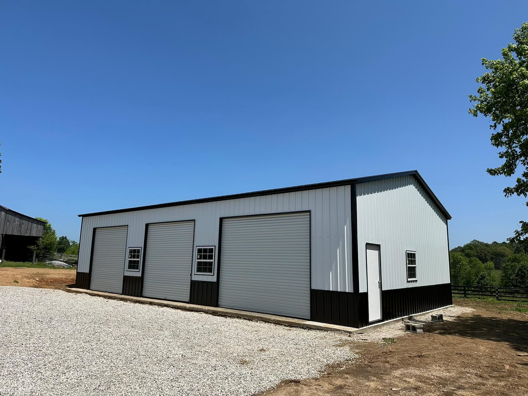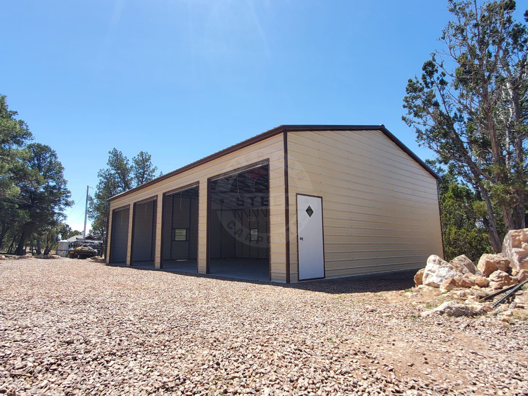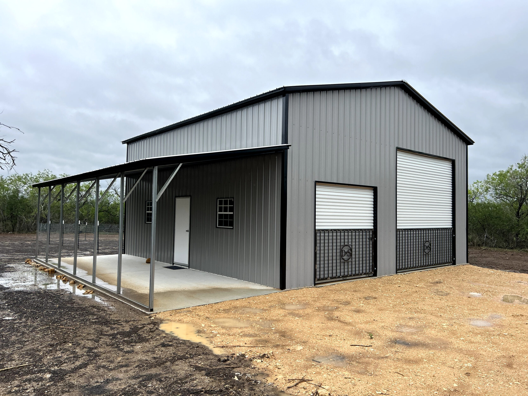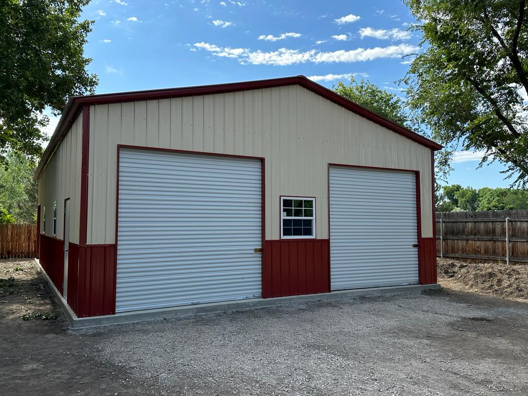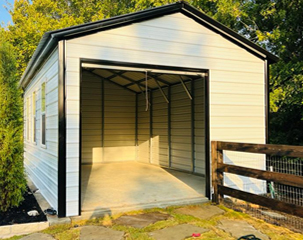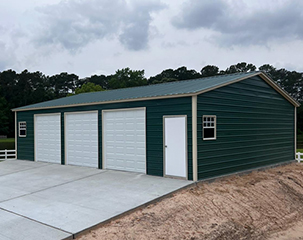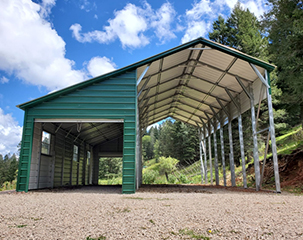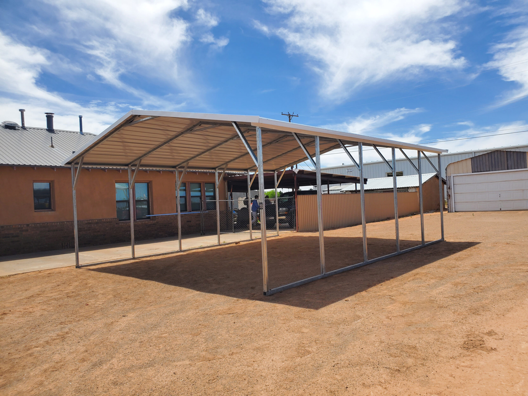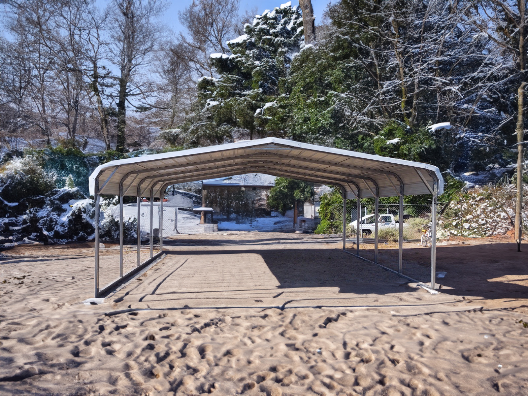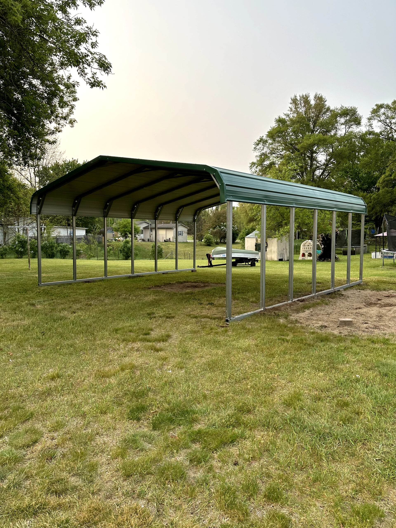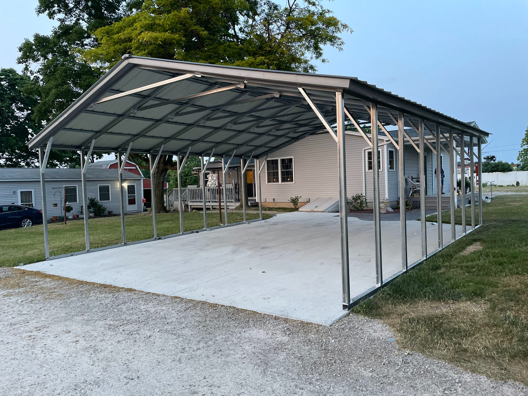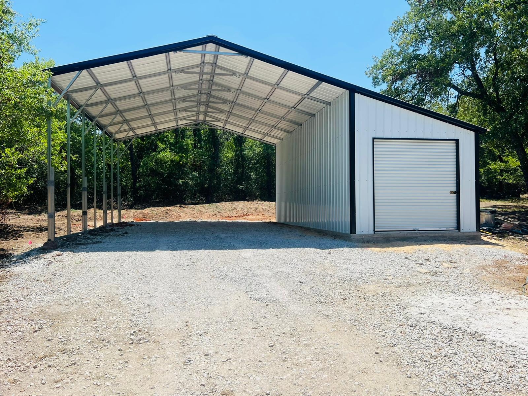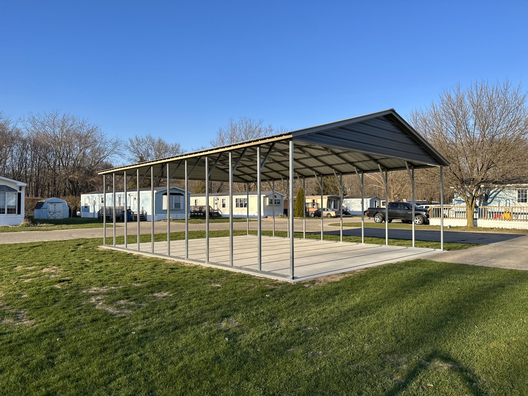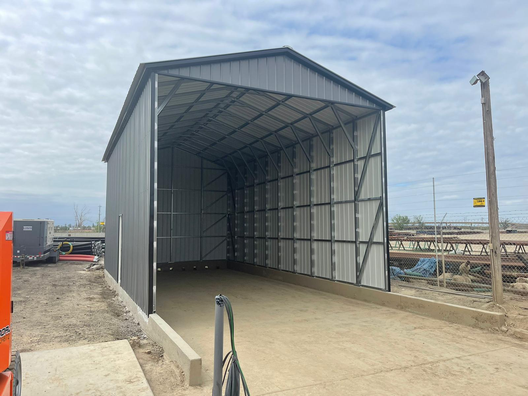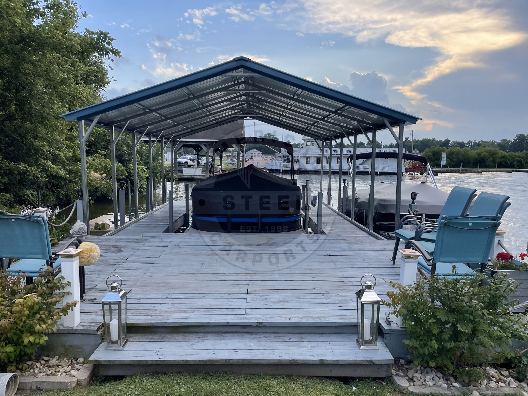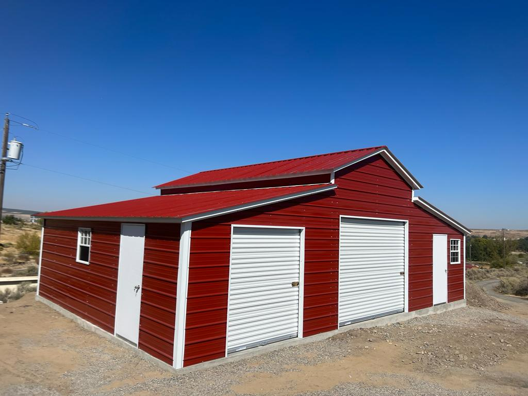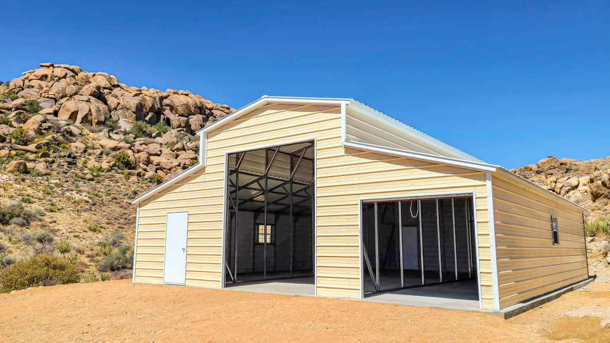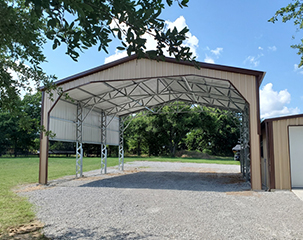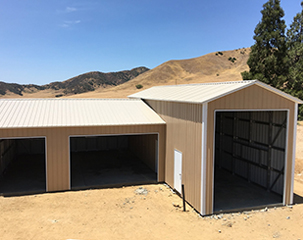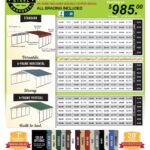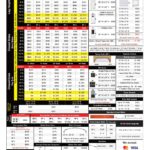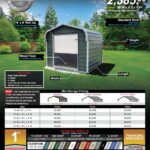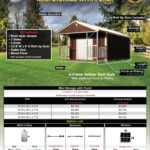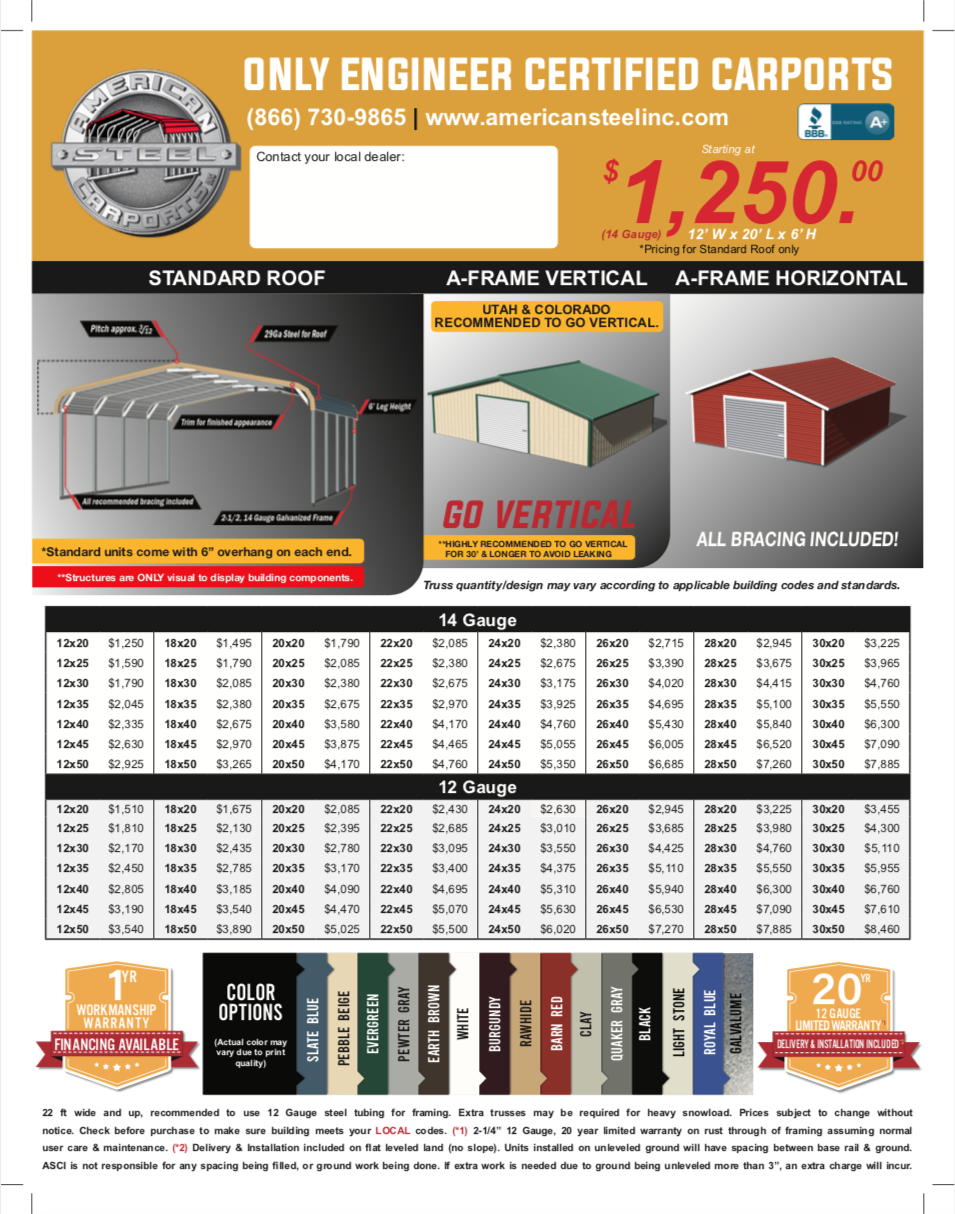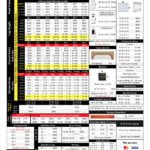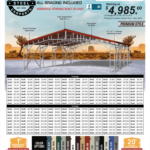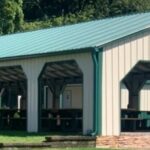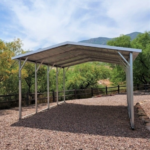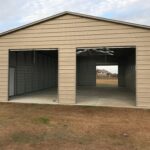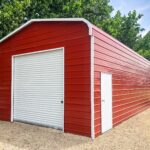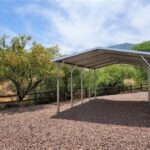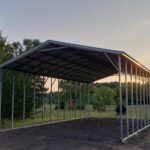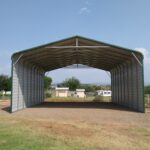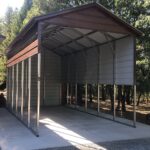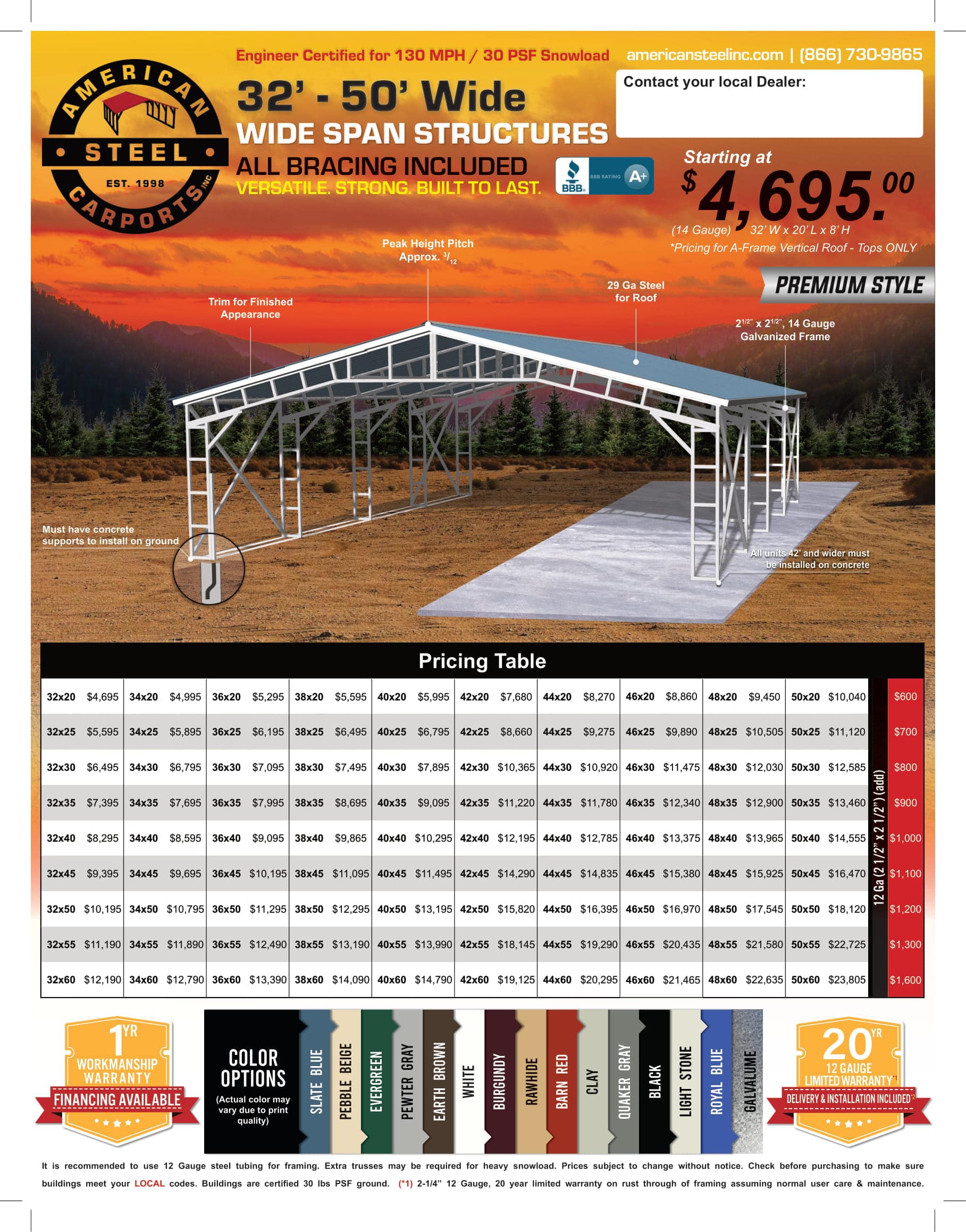
Simple can be enough to protect your valuable belongings.
At American Steel Carports, even the most common and simple designs are good enough to protect your belongings and add value to your property. When it comes to metal steel buildings, most of our customers want to customize. However, it doesn’t always have to be about customizing your entire building; in fact, we’ve seen a lot of customers opt for simple metal garages with one door or just a carport.
If you know what you’re looking for in your metal building and have the dimensions you want, then you’ve come to the right place. Take a look at this 20’W x 26’L x 10’H metal building:
• 10’x8′ Roll-Up Door
• 36″x80″ Walk-In Door
- Texas Flyer v2 front
- Texas Flyer v2 back
- Texas Mini Storage Flyer v2 front
- Texas Mini Storage Flyer v2 back
That’s what we refer to as a simple building, since it only comes with a single garage door, a walk-in door, and our A-Frame Horizontal roof (boxed eave). With 12 different colors to choose from at no additional charge, you can add your own personal touch. Remember that you can choose different colors for the roof, the side walls, and the trim if you’d like.
Give us a call and ask to speak with a sales representative. Our experts will answer any questions or concerns you might have about our buildings before placing your order. Remember to ask about our financing options or click here for more information. Also, don’t forget to follow us on Twitter and Instagram.
*Disclaimer: Prices are subject to change at any time without notice. Please contact our sales department for our latest prices.*

