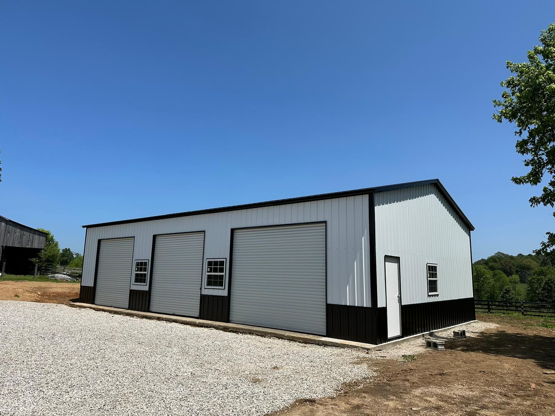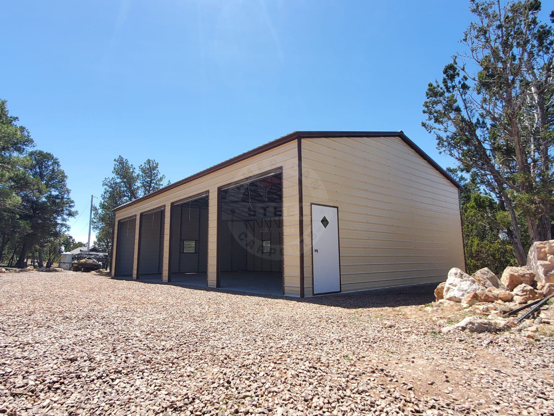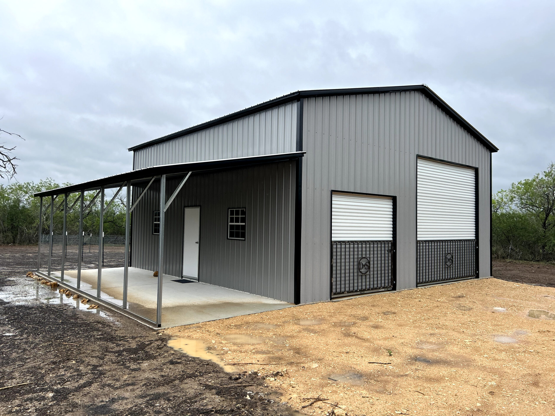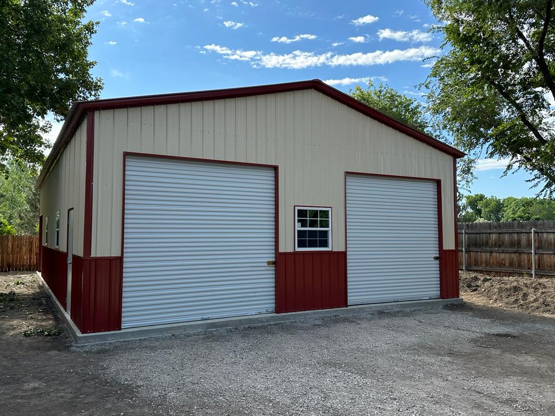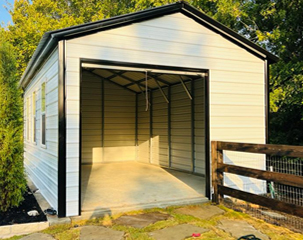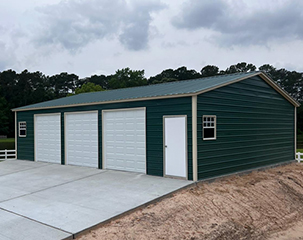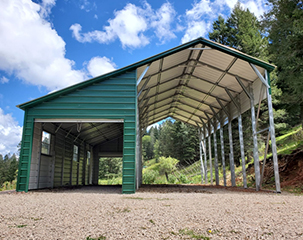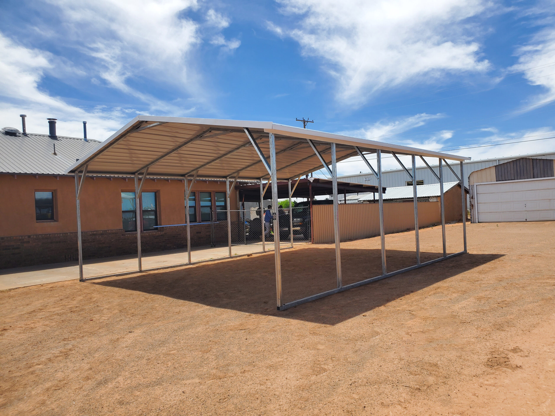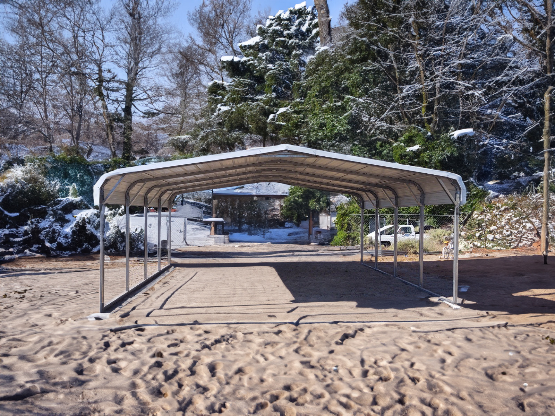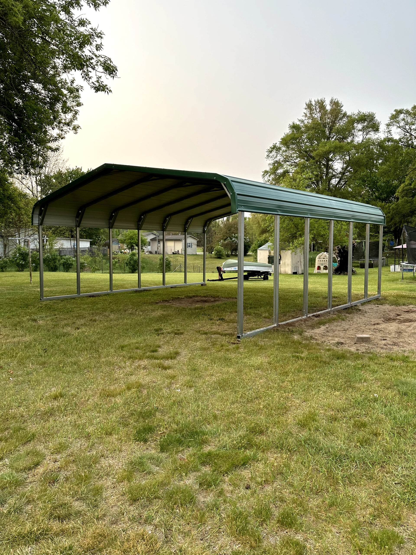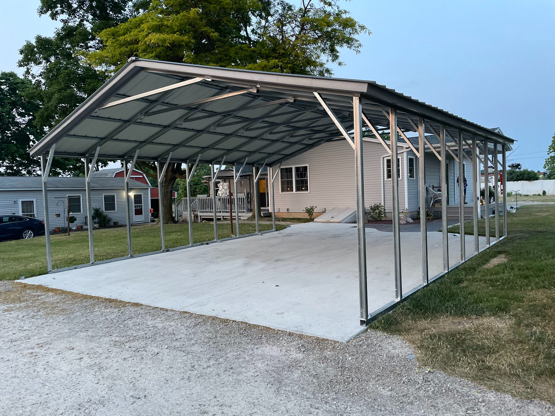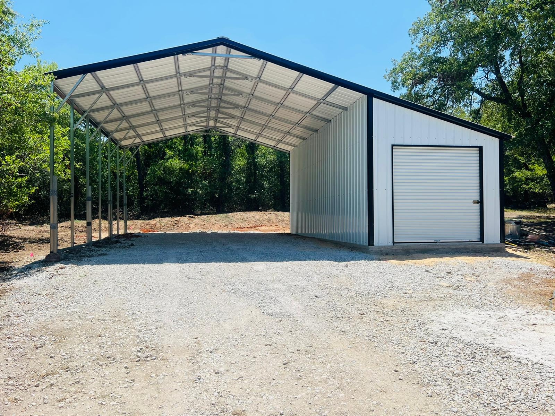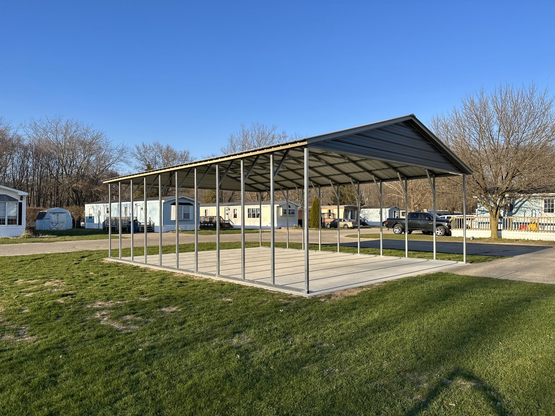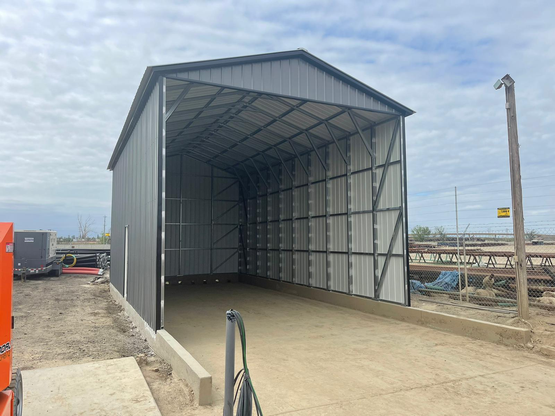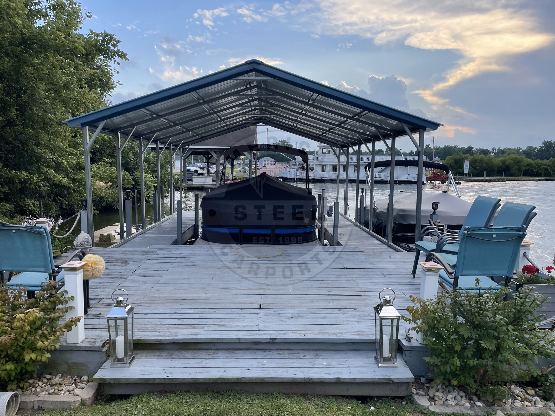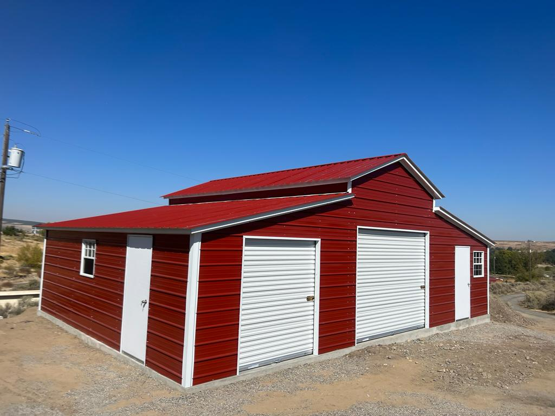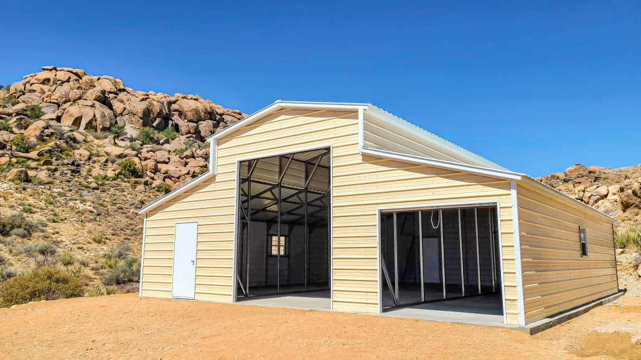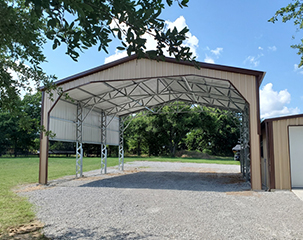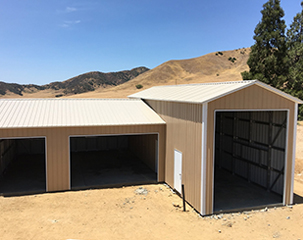What if you want an open carport but you need the extra spacing on the sides?
At American Steel Carports, we want to accommodate all your needs. When it comes to carports, there are many ways to customize your building. Whether it’s an open carport or an enclosed metal building, we can help you personalize it.
Take a look at this 18′W × 26′L × 12′H from one of our customers in New Mexico. This custom carport has two 10′ headers, offering generous clearance and enough space for two decent-sized vehicles. Even with only one side in the carport, it provides enough shade for vehicles.
• A-Frame Vertical Roof
• Vertical Side
• Horizontal Gable End
• 2 – 10 ft Headers
• Concrete Anchors (90-mph Wind Warranty)
*Disclaimer: interior designs may vary by state or region. Above design is good for only for 30 PSF (ground snow load) may require additional trusses to meet local codes. Lateral support might be required based on wind loads*
Remember, you don’t need a concrete slab for most of our units under 30′ wide. However, it is important for your ground to be level in order for us to install your unit.
What are the wind rating and snow load?
American Steel Carports offers a 90-mph wind warranty with the purchase of all the anchors your unit needs. But this doesn’t mean we can’t certify your unit against even stronger winds. Please check with your county before making a purchase.
Snow loads also play a significant role, especially in northern states. Most of our units are certified for 30 lbs/ft2. But we can still certify your metal building according to your county’s requirements and specifications.
Give us a call! Let one of our experts help you customize your unit. Don’t forget to ask about our financing program, or click here for more information. Stay in touch with our work by checking our blog for new buildings, designs, ideas, and more.
*Disclaimer: Prices are subject to change at any time without notice. Please contact our sales department for our latest prices.*

