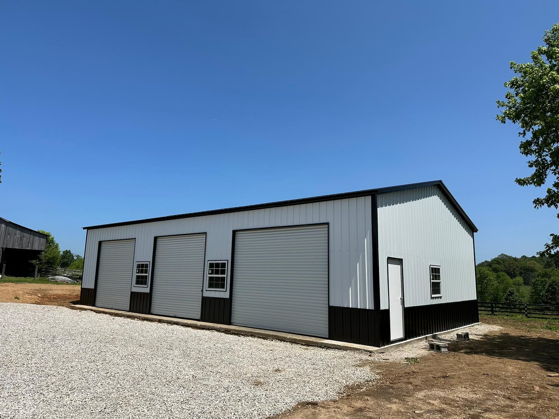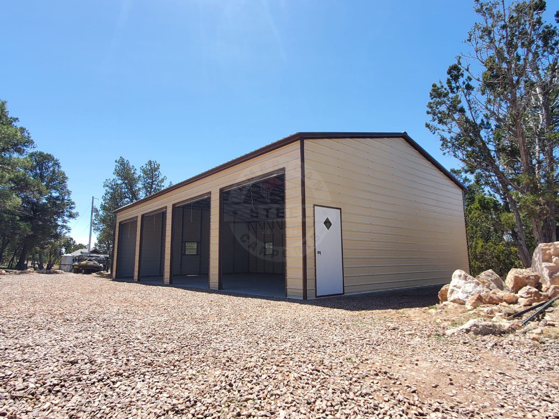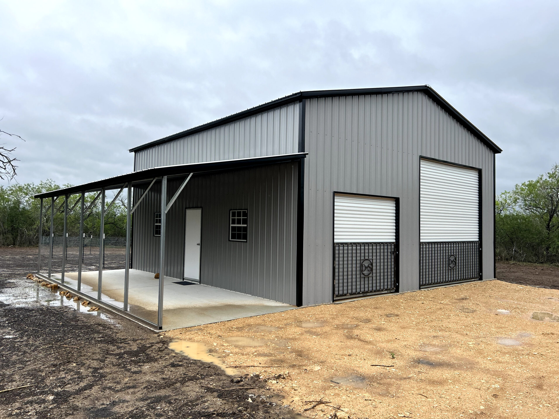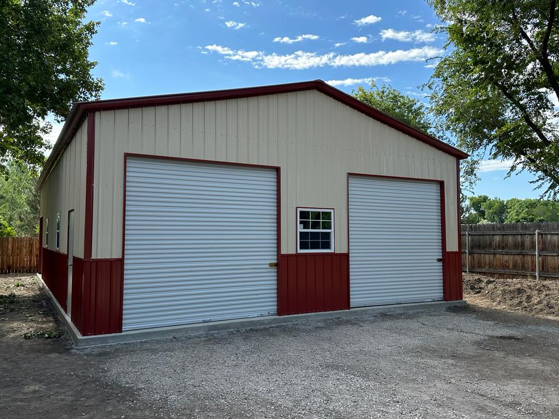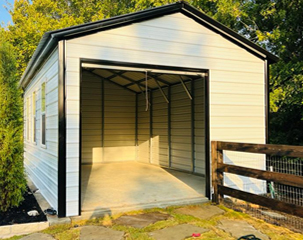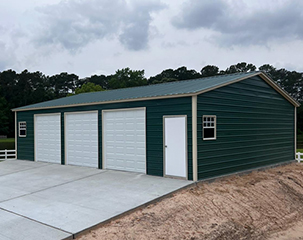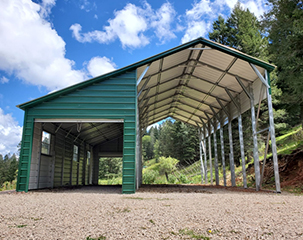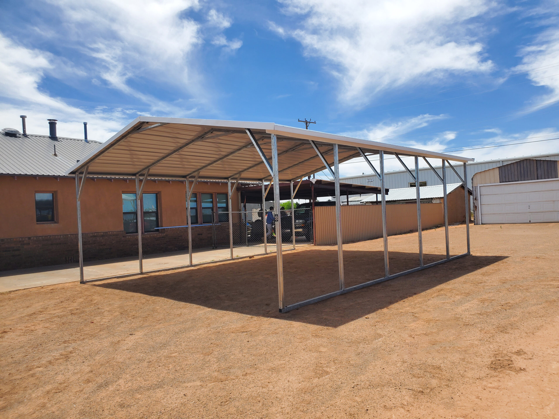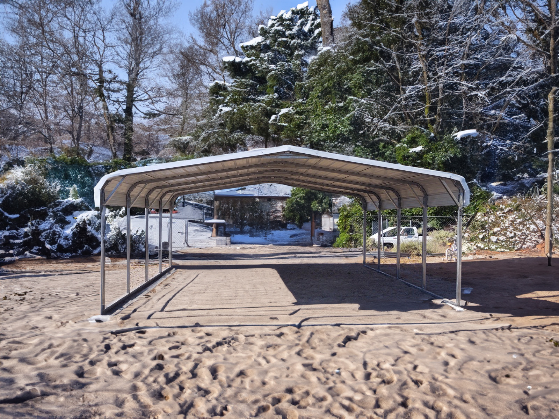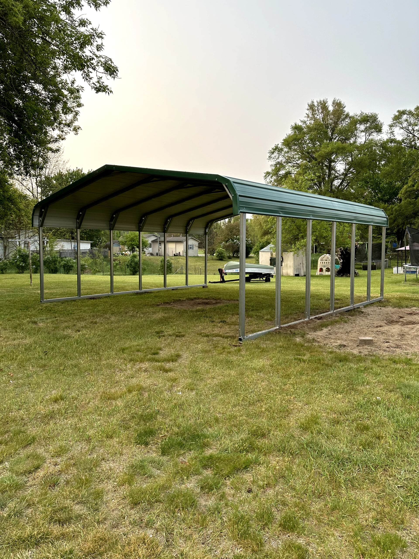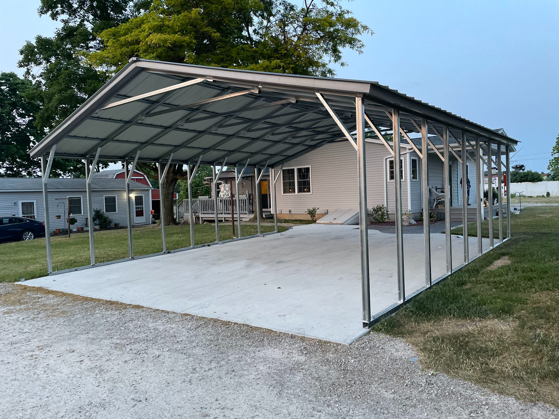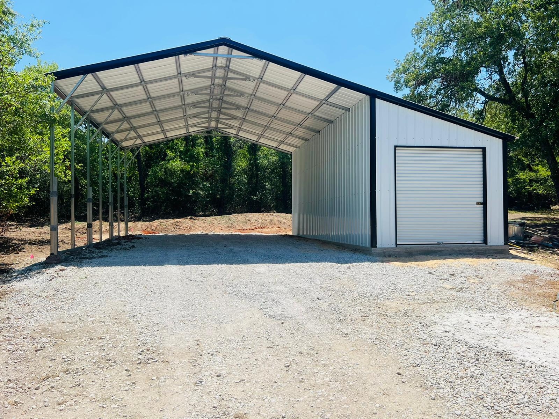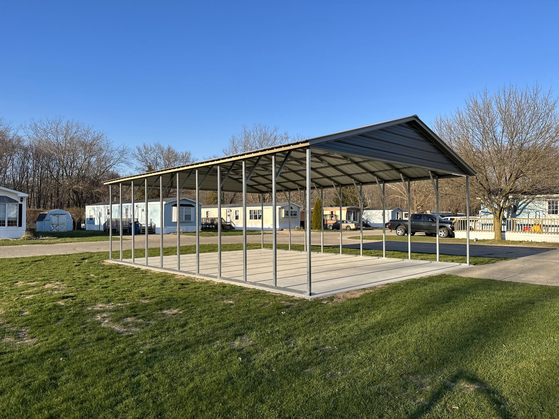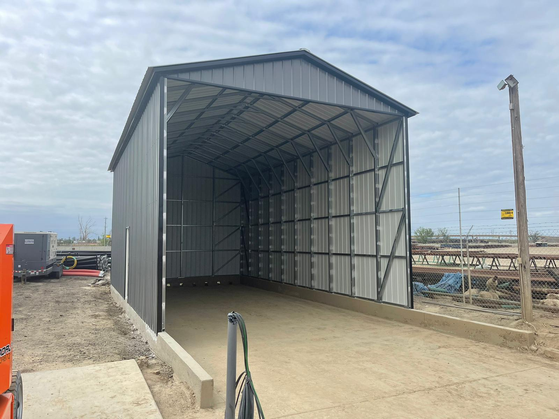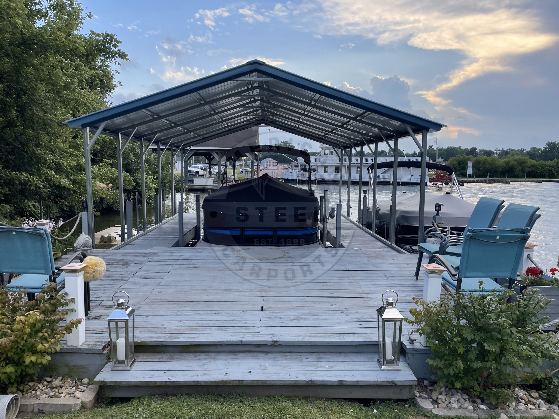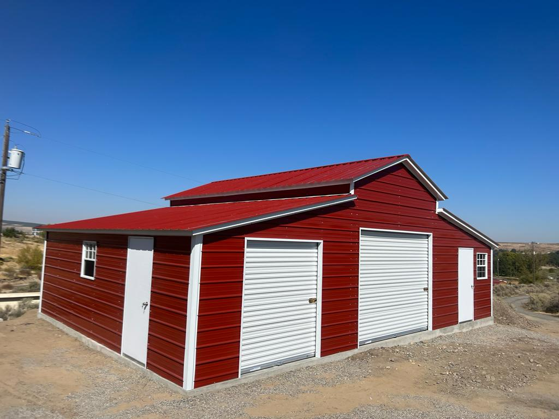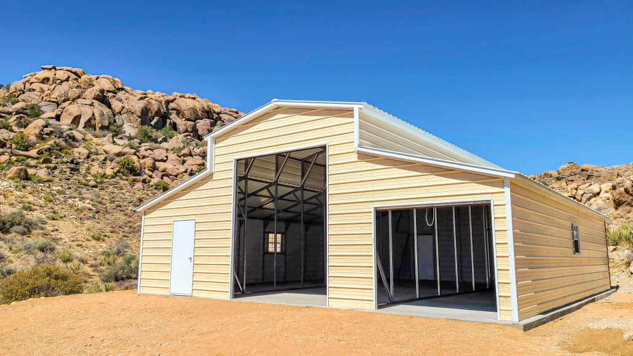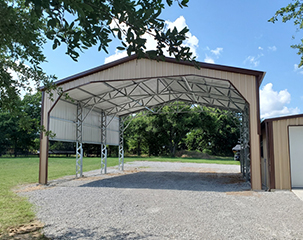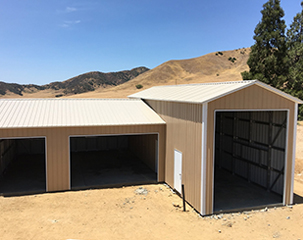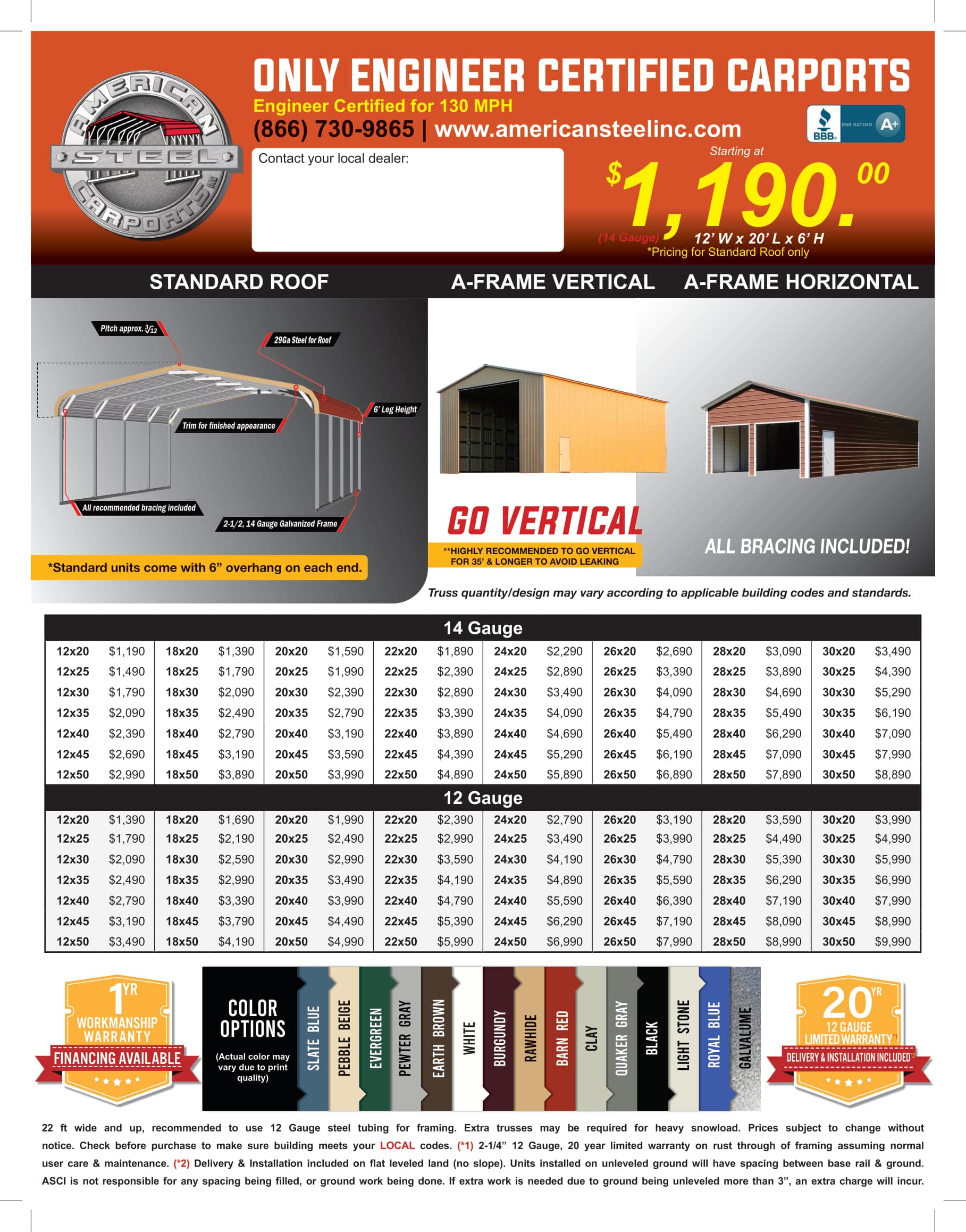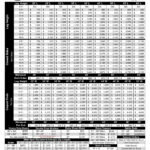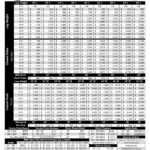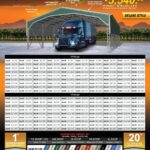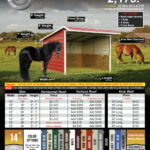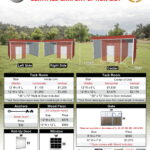With the hot season coming up, it’s better to prepare yourself and protect your toys from the intense heat. You might know most of the factors that you need to keep in mind based on the area where you live. Intense heat and exposure to the sun can be very damaging to your belongings.
So why not opt for a new metal carport to protect your belongings before the summer arrives? Take a look at this 30’W x 26’L x 9’H standard carport:
This metal carport only has one full side, one full end, and mobile home anchors.
Remember that all of our buildings can be customized according to your needs. Whether you’re thinking of getting something smaller, larger, or taller, American Steel Carports will be there for you!
Give us a call! Let one of our experts help you customize the metal building you want. And don’t forget to ask about our financing options.
Want to see our buildings in person? Ask for your local dealer!
*Disclaimer: Prices are subject to change at any time without notice. Please contact our sales department for our latest prices.*

