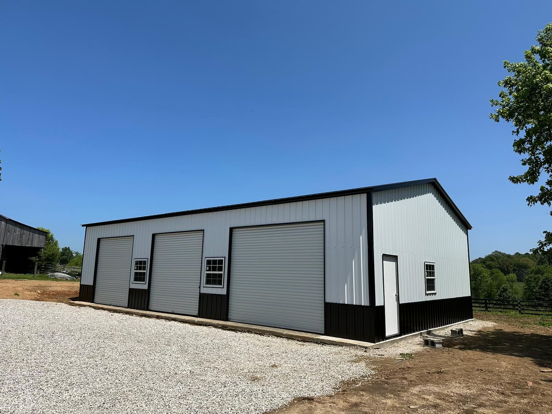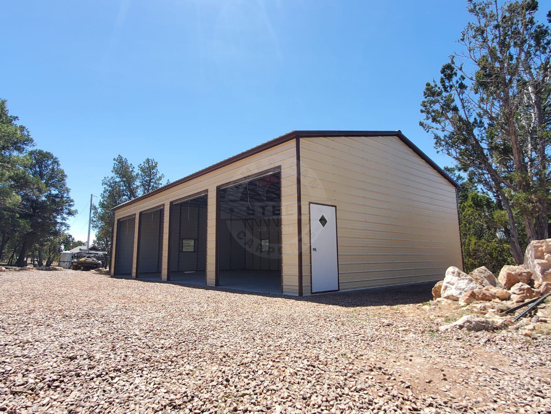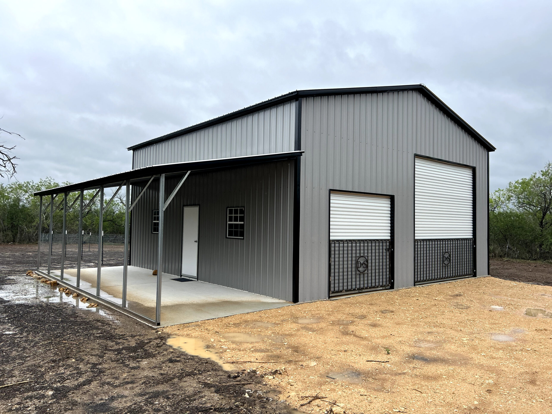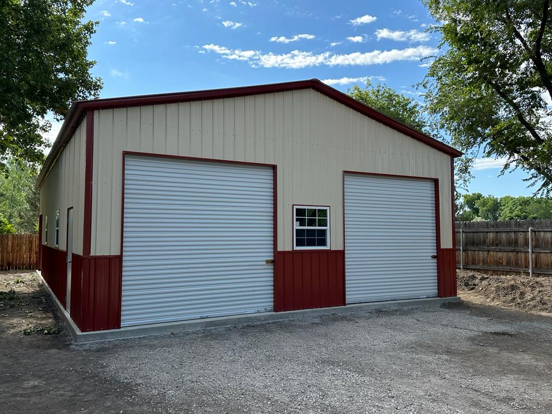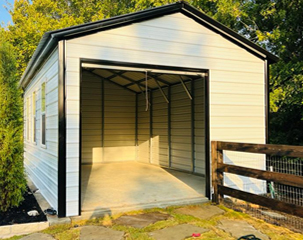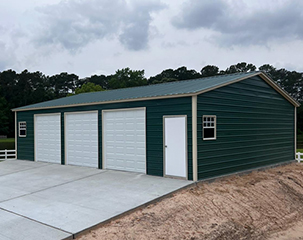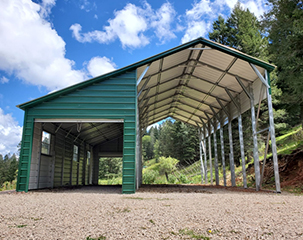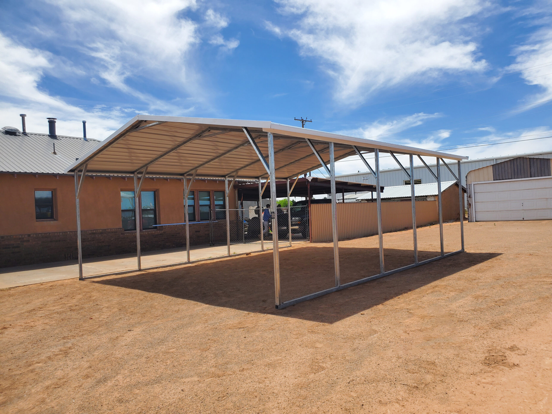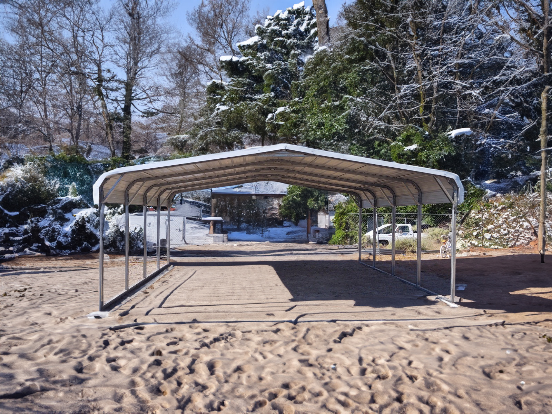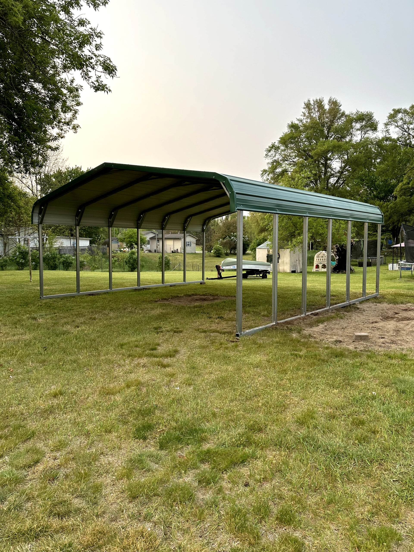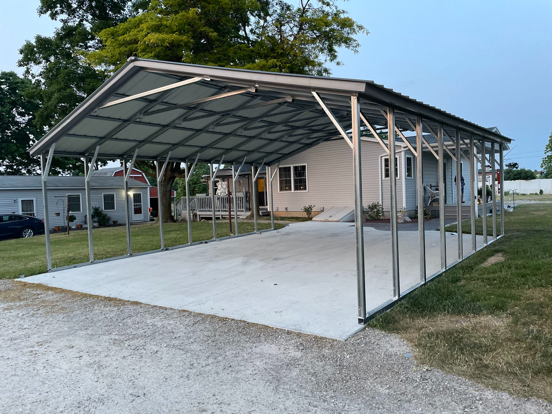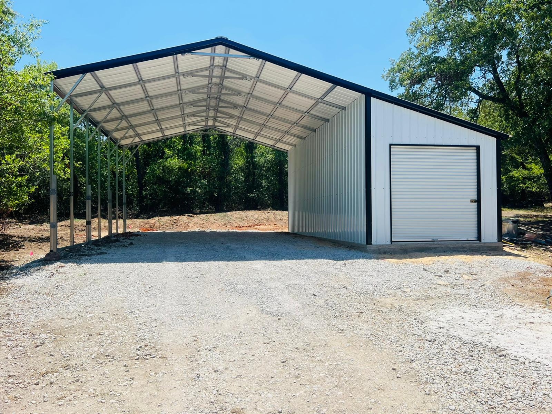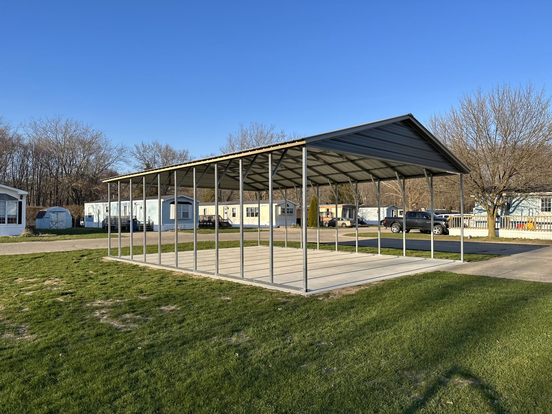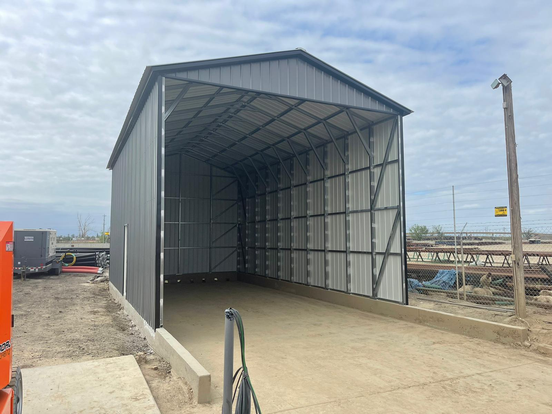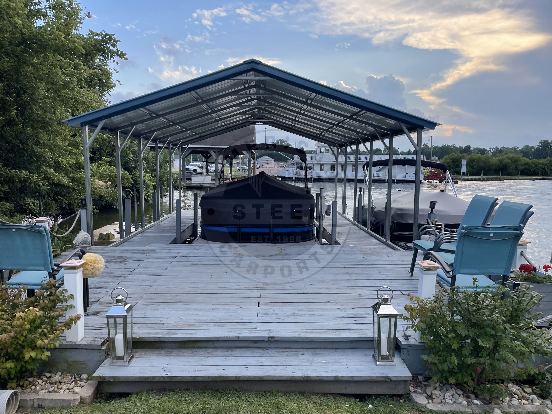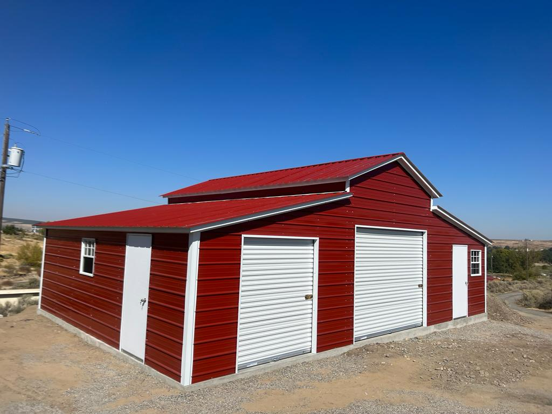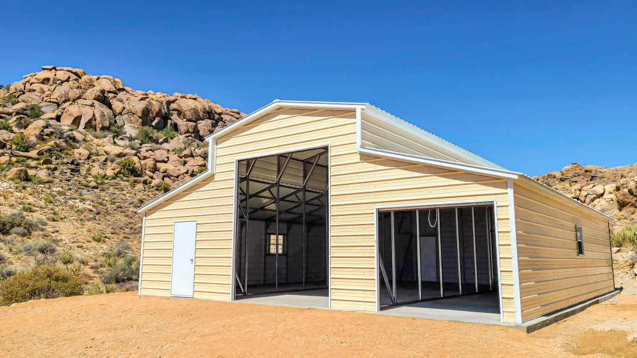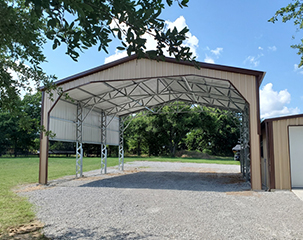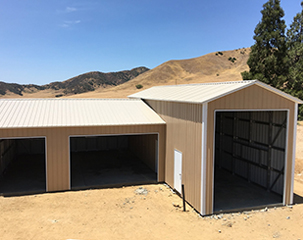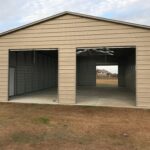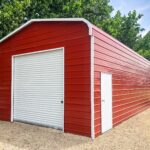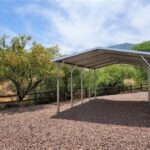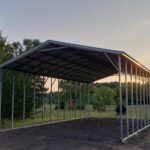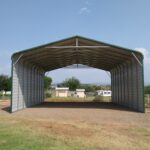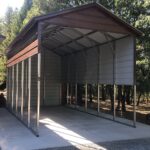As a company, we know exactly the need of protection for our heavy equipment, and sometimes is not that easy to find something with the right amount of height and clearance in order for your toys to be well protected. Another reason why customers might get turned down, is because our flyers go all the way to 12’ tall. However, that doesn’t mean that we cannot go taller than 12’. In fact, the tallest we can go on ay metal building, is 20’ tall.
Since we’re talking about tall buildings, take a look at this 24’W x 26’L x 14’H metal building with the following features:
• 12-Gauge (20-year limited warranty on rust through of framing)
• A-Frame Vertical Roof
• 1 – 8×7 Roll-Up Door (back end)
• 1 – 10×10 Roll-Up Door (front end)
• 1 – 10×12 Roll-Up Door (front end)
• 4 – 3×4 Skylights
• 1-36×80 Walk-In Door
• Concrete Anchors
Remember that this unit as the rest of the ones we’ve shared can always be modified according to your needs and specifications; same applies with the color choice, with 13 colors to choose from, you can add or own personal touch.
There are endless ways for you to create that perfect metal building, and it can always start with a simple call with one of our experts. Don’t hesitate to call and ask us any questions you may have or any concerns regarding our metal buildings. Don’t forget to ask about our financing options we have available for you.

