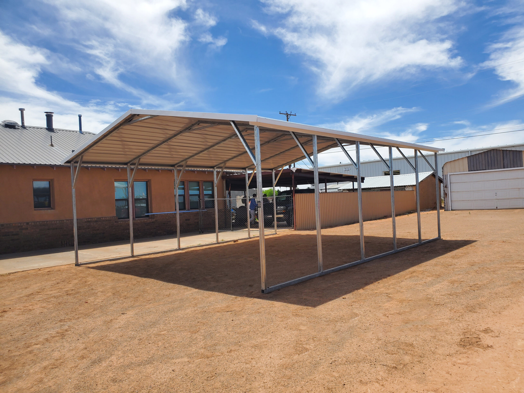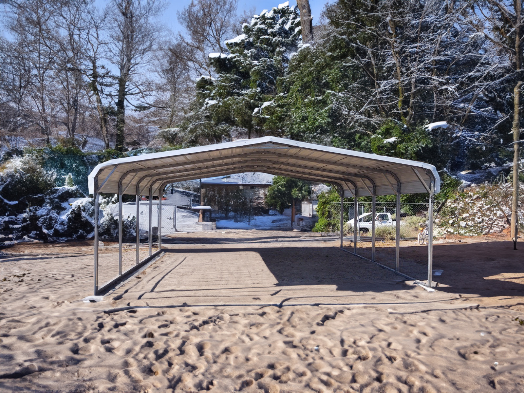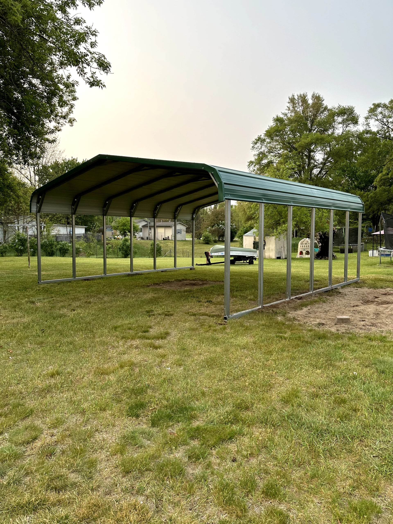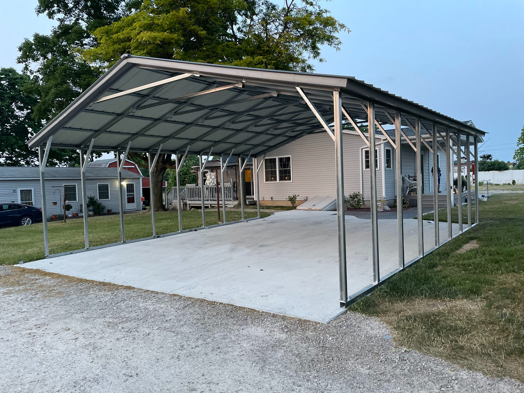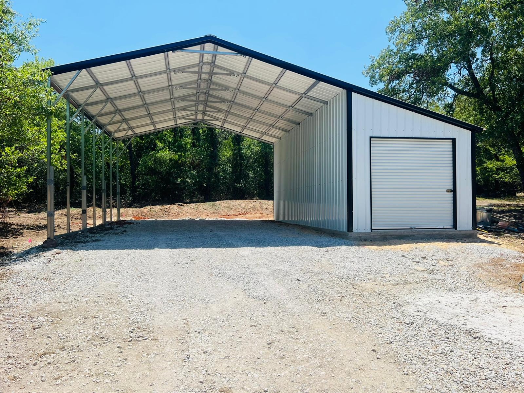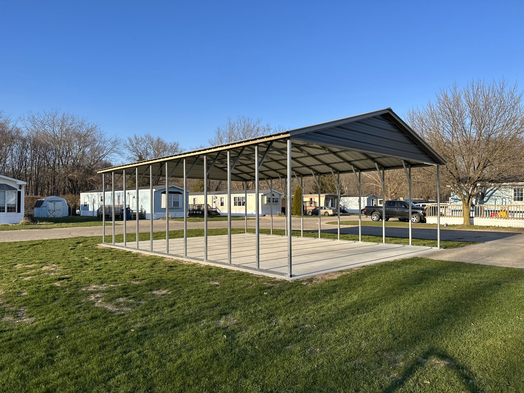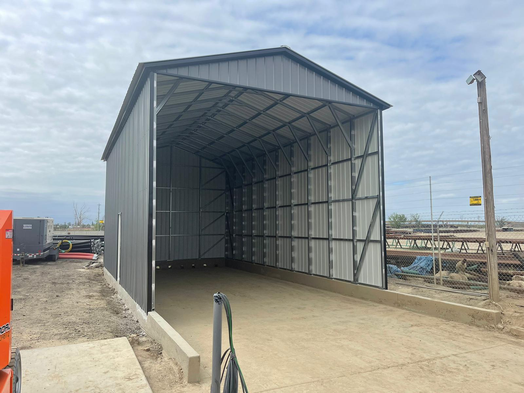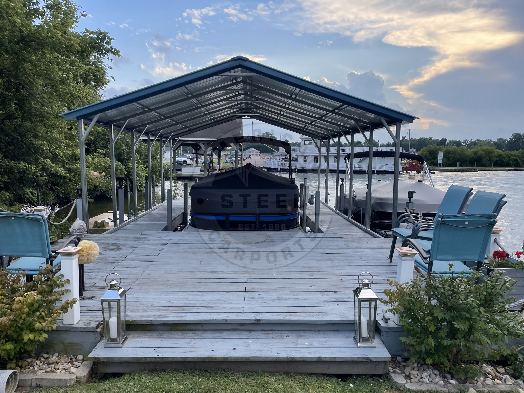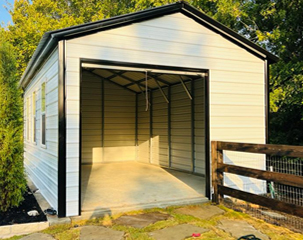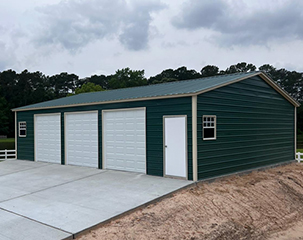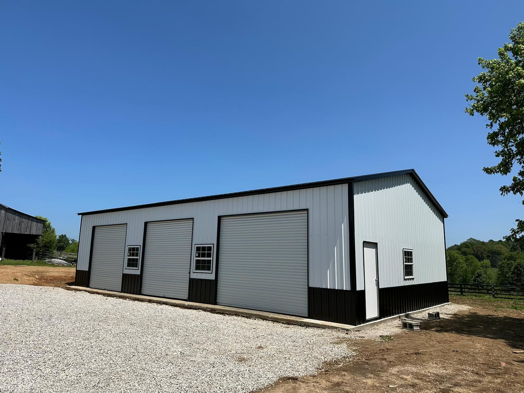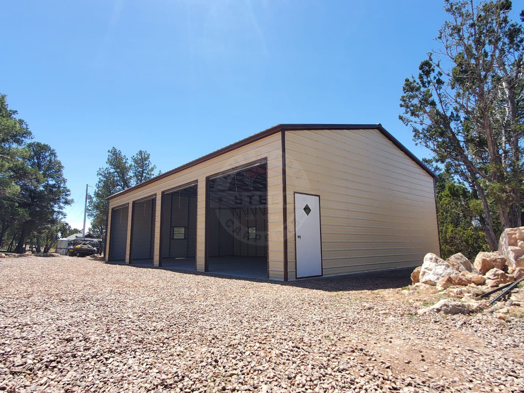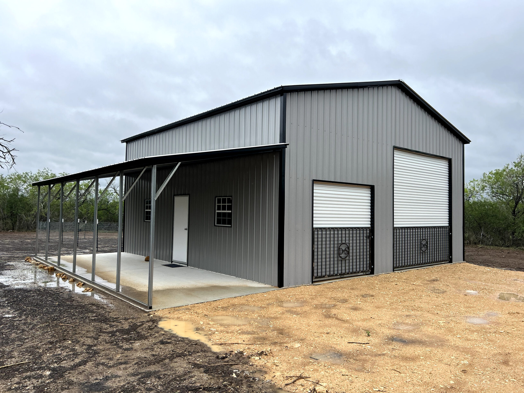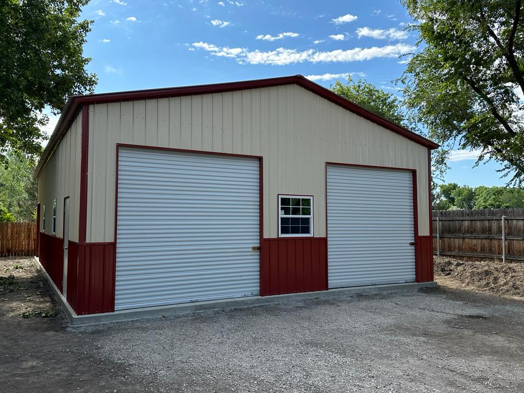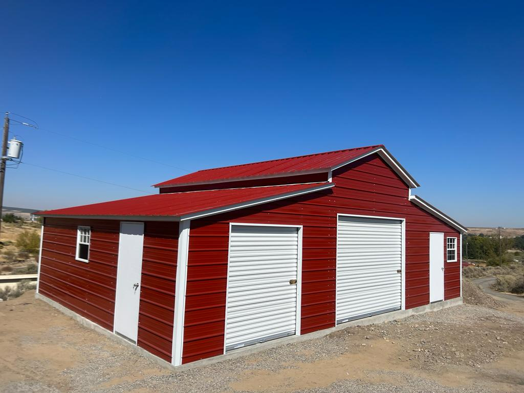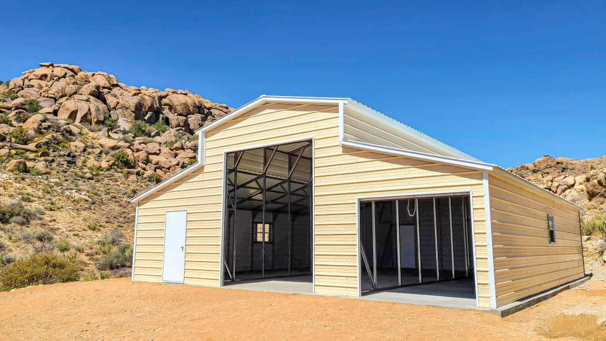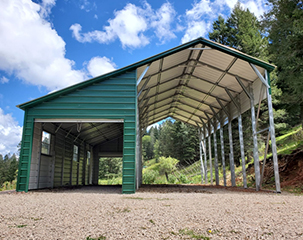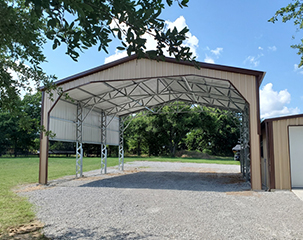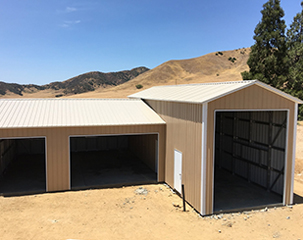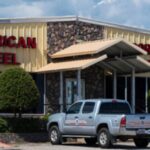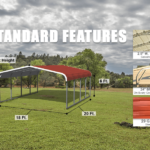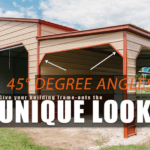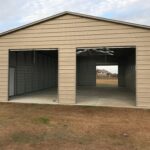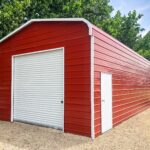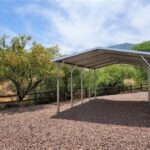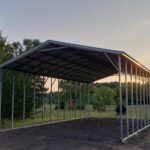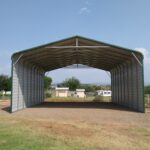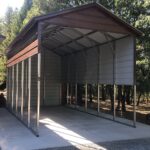Need protection for your livestock? Have to storage important farm equipment or other belongings? American Steel Carports is your key!
For years, we’ve known the importance of keeping farms and livestock protected, and it matters to us to provide you with a strong and durable metal building that meets all your needs and priorities.
We offer a variety of buildings for our customers to choose from. One design is our loafing shed. Loafing sheds offer great protection for livestock.
Take this 15′W × 36′L × 8′H as an example:
DISCLAIMER: Please be aware that this particular unit is offered only in Arkansas, Louisiana, New Mexico, Oklahoma, and Texas. It can hold up to 20 PSF ground snow loads, and it comes with NO warranty.
This unit has a 15′ × 10′ tack room that can store food and farm equipment. All tack rooms come with a 36″ × 72″ walk-in door. Other features such as windows, roll-up doors, and ¾″ pressure-treated wood floors are available at extra cost.
We’re here to help! Give us a call and ask to speak with a sales representative. Our experts will help with any questions or concerns you have. If you’re not sure what design you should get, click here to see more pictures and information. You can also download our pricing flyer for even more information.
*Disclaimer: Prices are subject to change at any time without notice. Please contact our sales department for our latest prices.*

