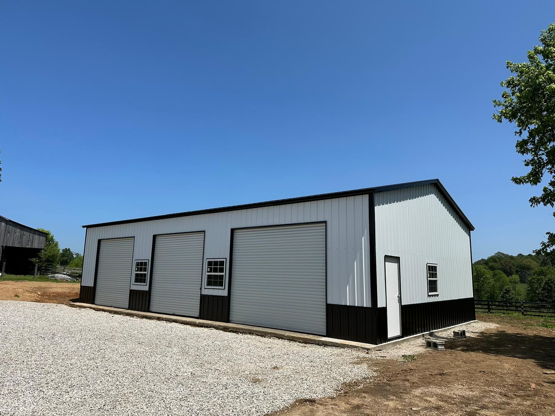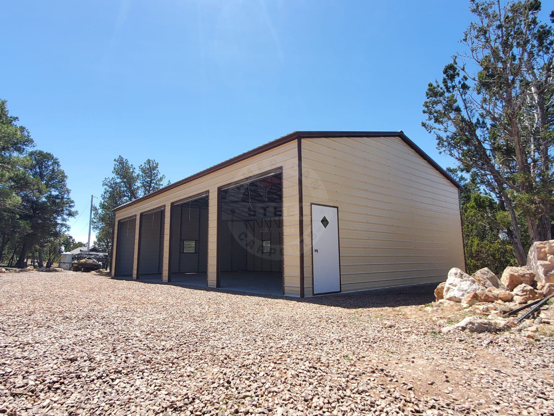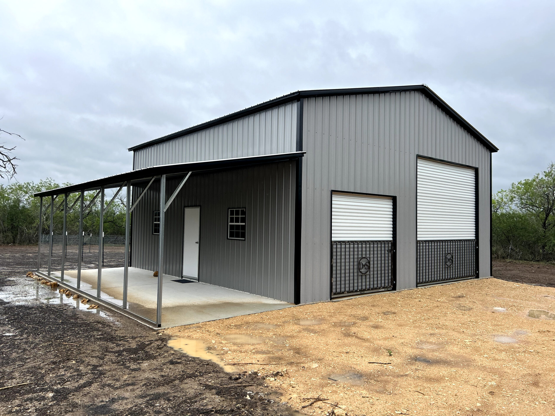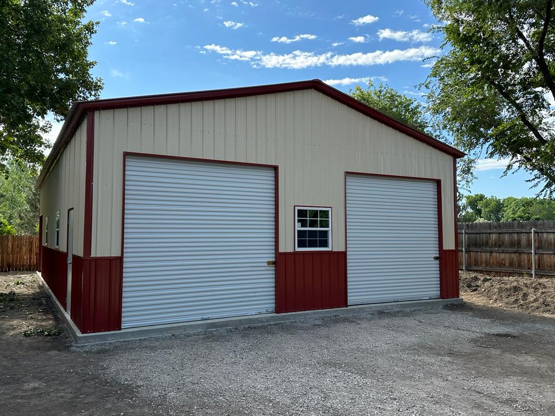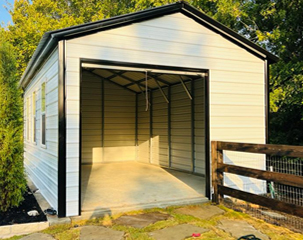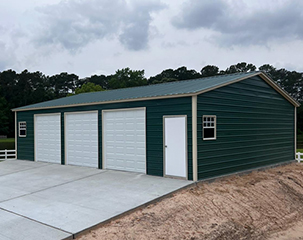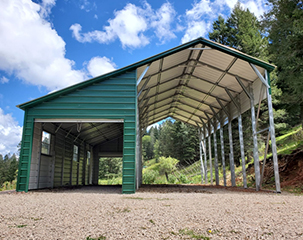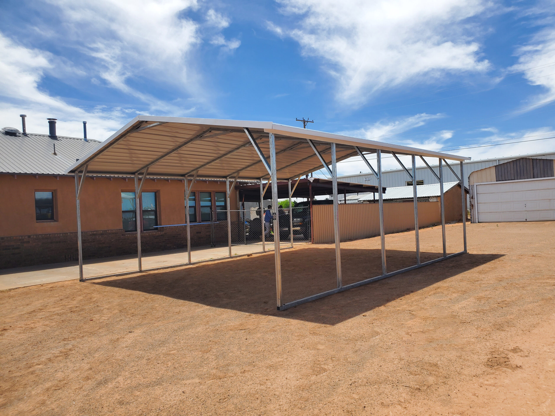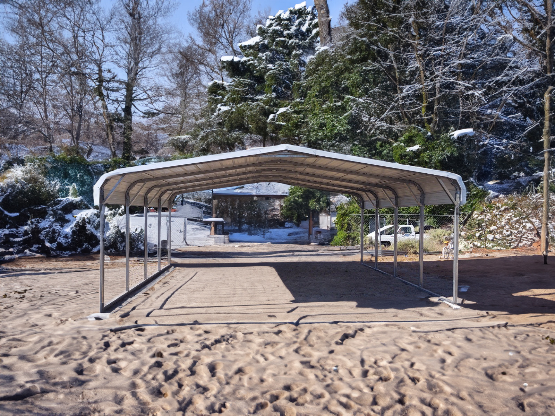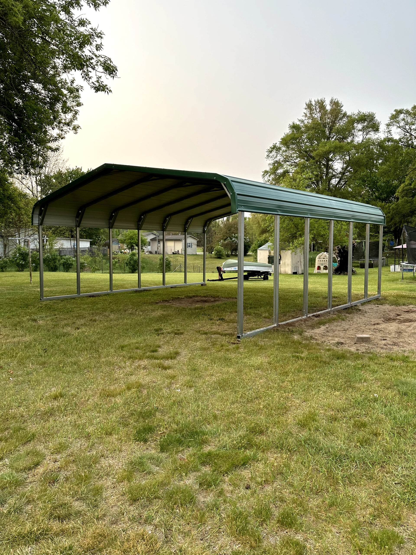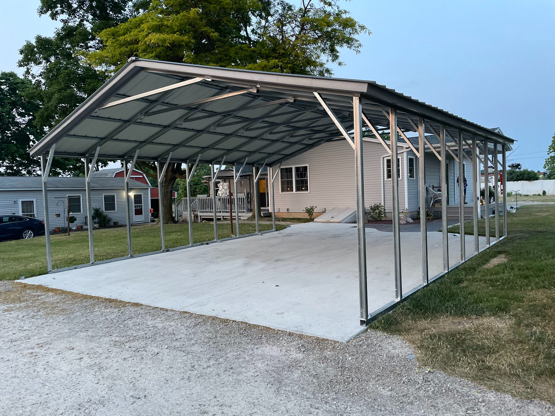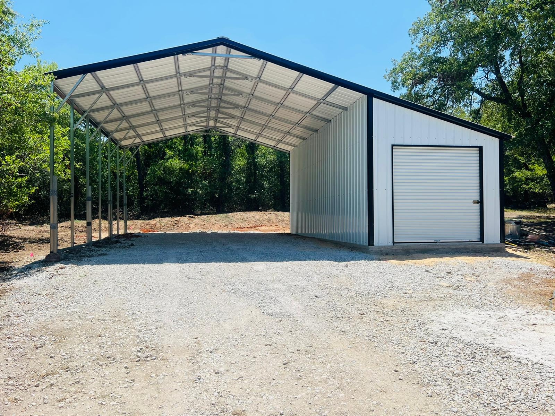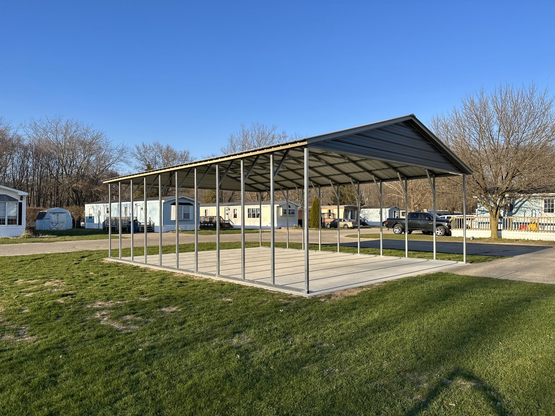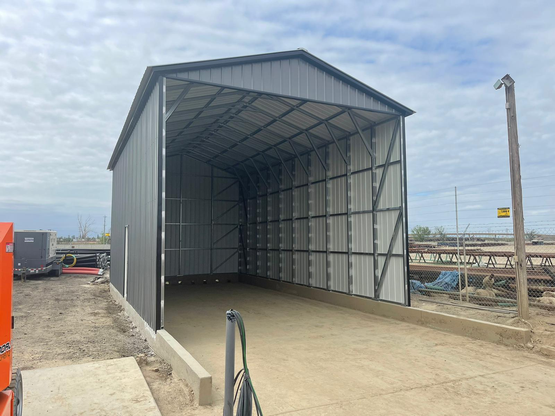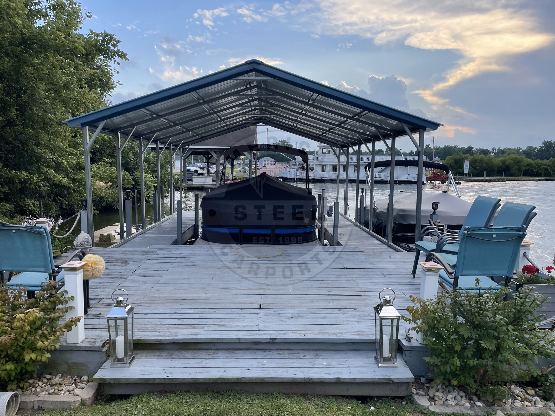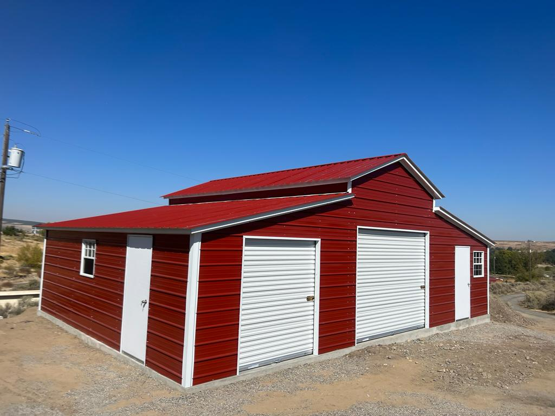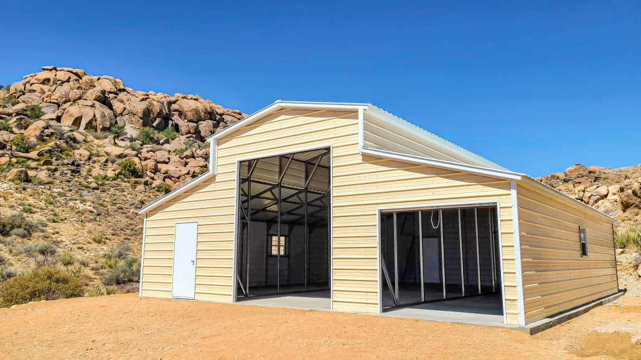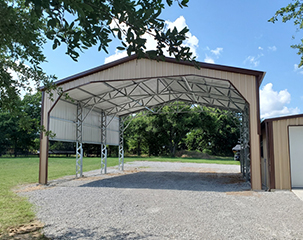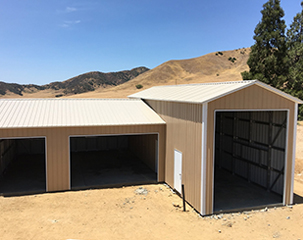At American Steel Carports, we want our buildings to meet all your needs and expectations. We can accommodate your specific requirements, especially when it comes to building permits. We can add as much material as it takes to get the unit fully protected and certified to the requirements of the city.
It is important that you talk to your local building department to verify all the state codes, because not all states or even cities within a state have the same ones.
What if you need extra spacing on the sides?
Our buildings come with specific numbers of legs to withstand the wind and other elements. But that doesn’t mean there’s nothing we can do to customize to your needs. Here is a notable example of a carport for a customer who decided to add two headers to the sides for extra spacing or to park a small vehicle:
• 10’W x 21’L x 8’H
• 12-Gauge galvanized tubing
• A-Frame Vertical Roof (Earth Brown)
• 2 – 9′ Header (one on each side)
• Concrete Anchors (90-mph wind warranty)
The outcome was beautiful, and the colors matched the house and the environment. Please be aware that headers will reduce the side opening height by approximately 6″ – 24″ depending on state codes and length of the header. We will have to reinforce the structure with extra material in order to provide durability.
You can come up with your own ideas. If you have a project in mind, don’t hesitate to give us a call! A sales representative will go over the project with you so that we can find just the metal building you’re looking for. We can also draw sketches to ensure that customization and features, such as doors, windows, gables, siding, and headers, are in the right places before you make your final decision.
You can also check out our other blogs for more buildings and valuable information, and you can visit our product page to look for different designs and ideas.
*Disclaimer: Prices are subject to change at any time without notice. Please contact our sales department for our latest prices.*

