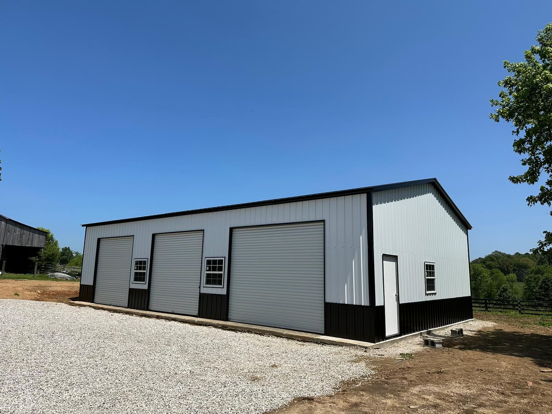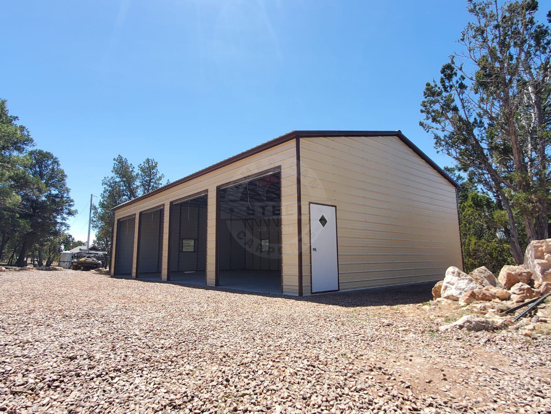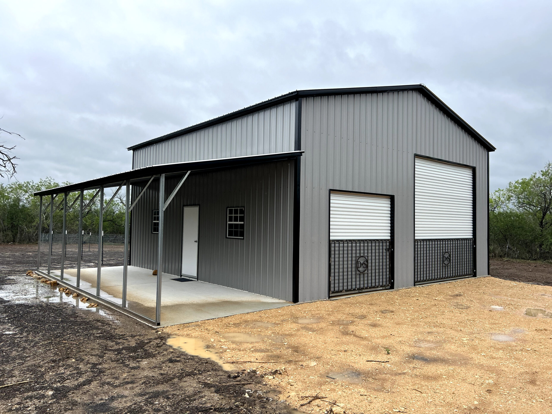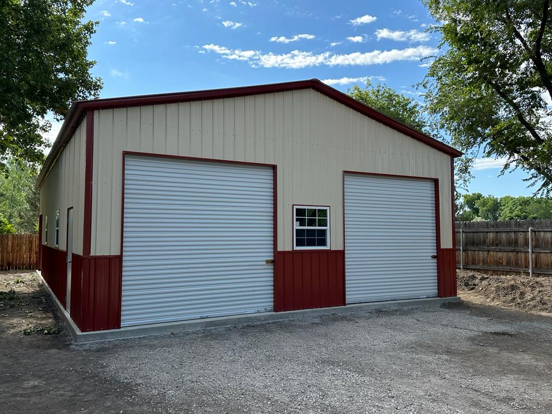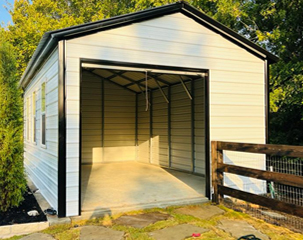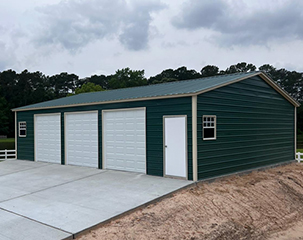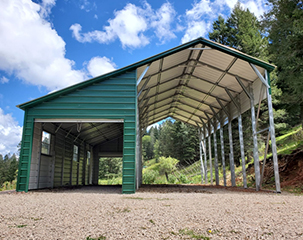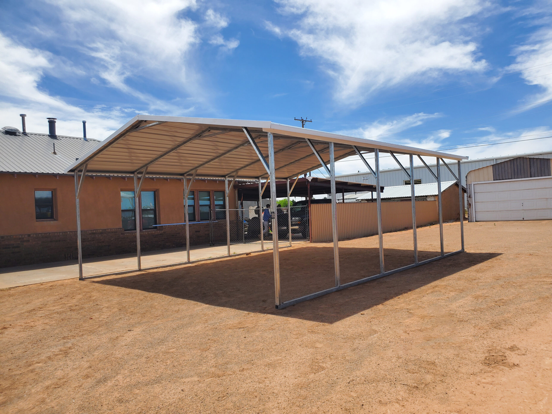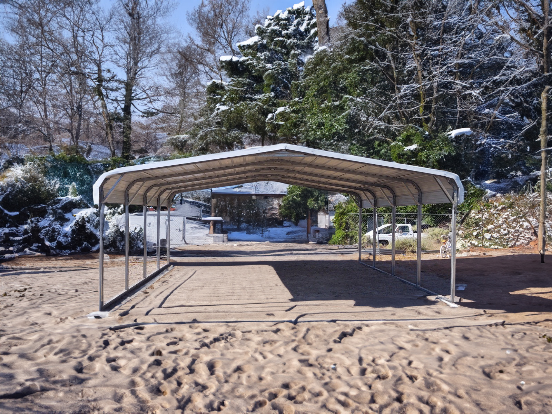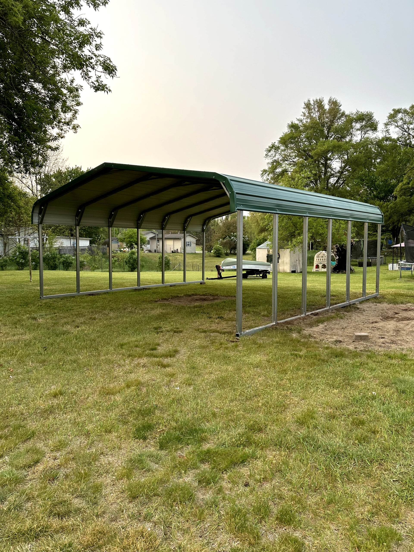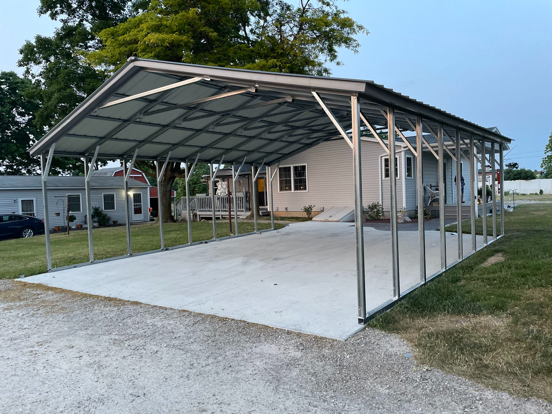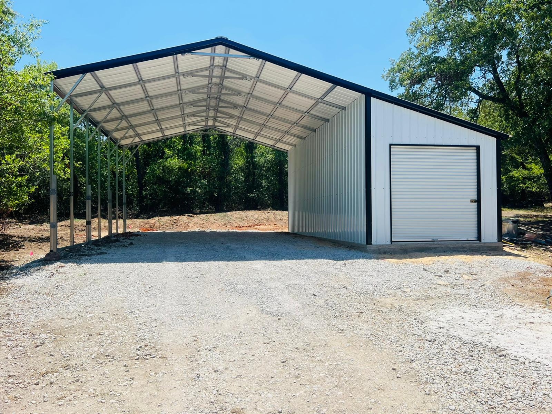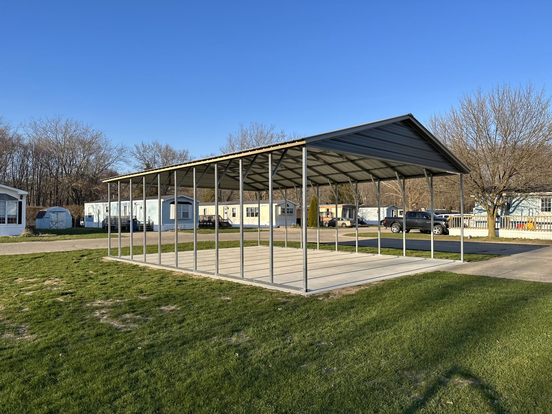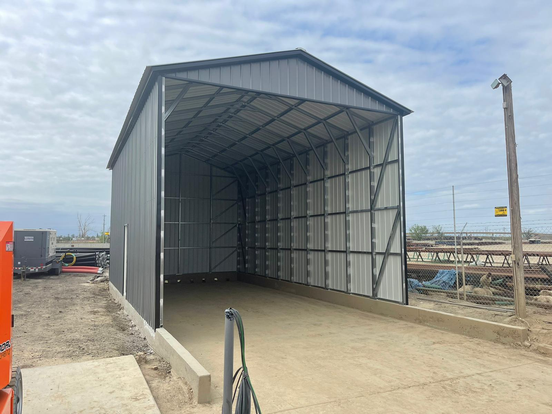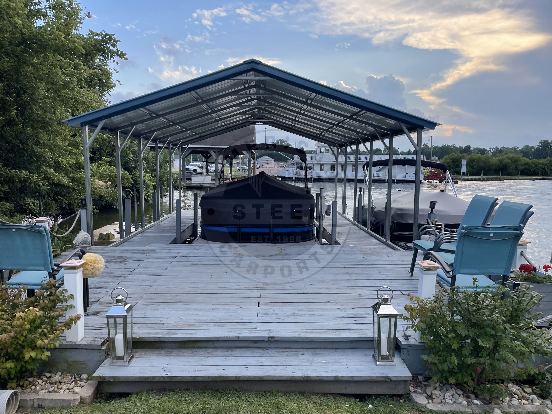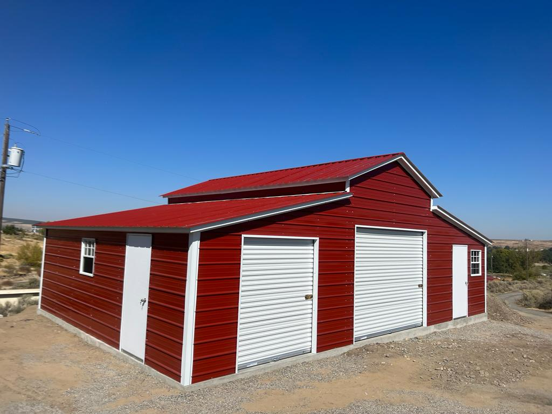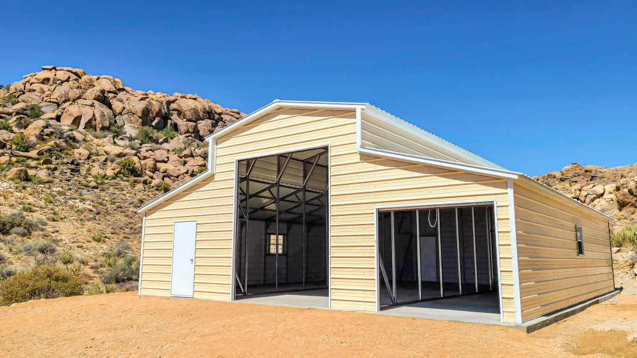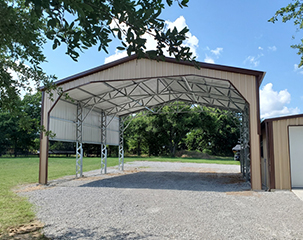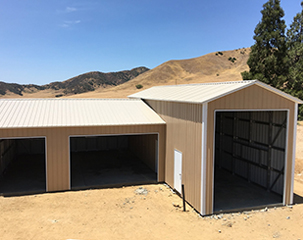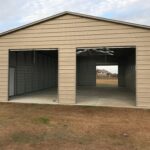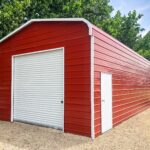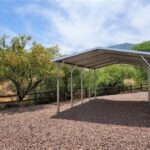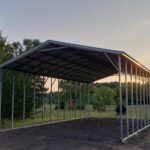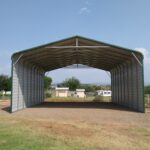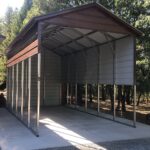Need additional illumination for your metal garage/workshop? Have you considered adding skylights to your metal building?
As we all know, illumination is very important when it comes to metal buildings, especially fully enclosed ones. Even with roll-up doors and windows, sometimes there’s not enough sunlight coming through. To rectify this, American Steel Carports offers 2 different skylight sizes: 3×8 and 3×4. Whether you have a small mini-storage building or a big metal barn, you would always have the option to add skylights. Also, please note that skylights can only be installed in vertical siding roofs.
Besides of the features we offer to customize your metal building, you can always customize its size. Remember, all of the blogs and pictures we post are live examples of our customers’ creations. You can base your own ideas on those, or, if you really like a building, you can always build yours to match it. And with 12 different colors to choose from at no additional cost, you can add your own personal touch.
Take this 30’W x 51’L x 12’H metal garage as an example:
• A-Frame Vertical Roof
• Horizontal Sides & Ends
• 3 – 10×10 Roll-Up Doors (2 on the front end, one on the back end)
• 2 – Walk-In Doors (36×72)
• 8 – 3×8 Skylights
Our customer decided to add 8 skylights for illumination in addition to the light from the 3 roll-up doors. This garage is also rocking our clay and pewter gray colors!
You can place your order NOW! Give us a call and let one of our sales representatives assist you with any questions or concerns you might have. And don’t forget to ask about our financing options!
*Disclaimer: Prices are subject to change at any time without notice. Please contact our sales department for our latest prices.*

