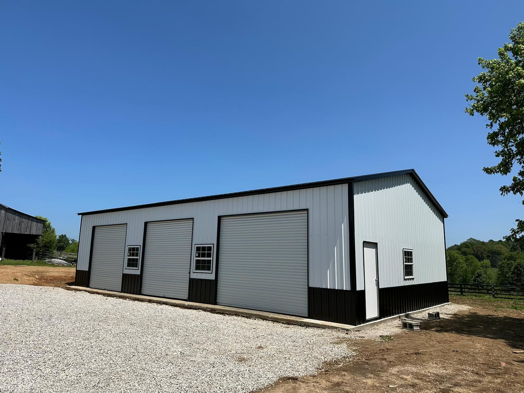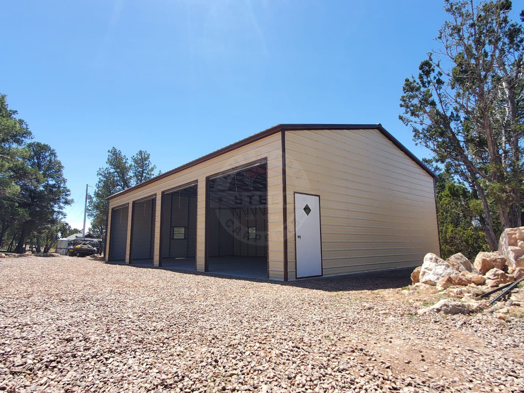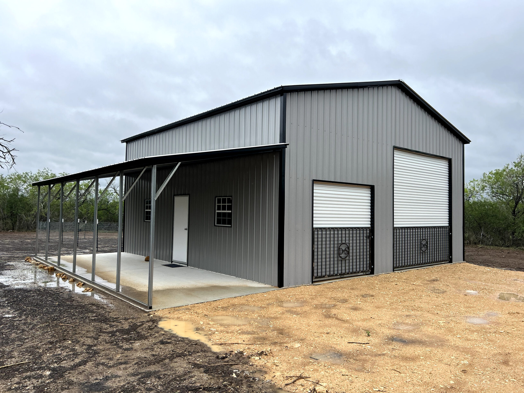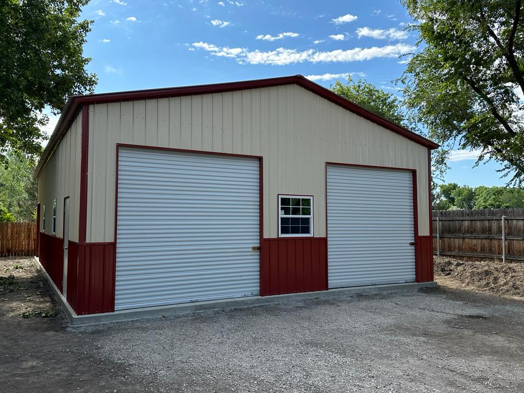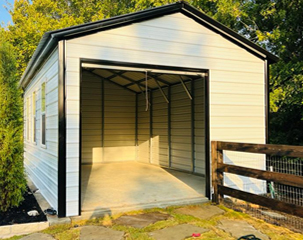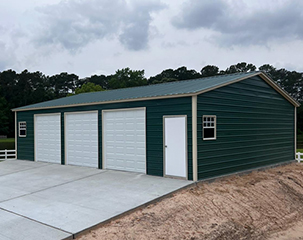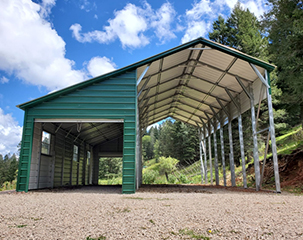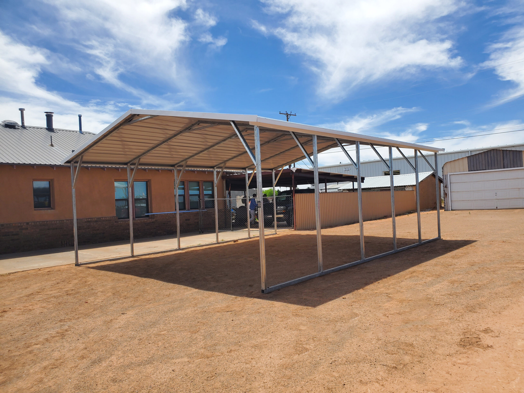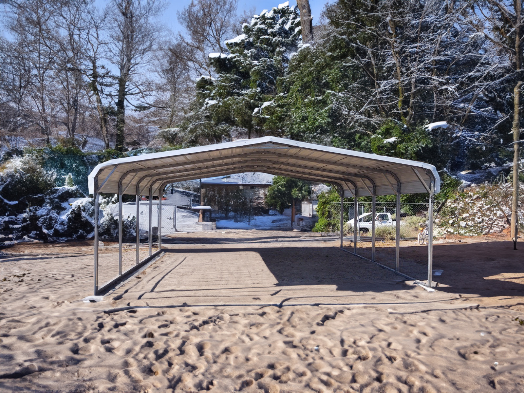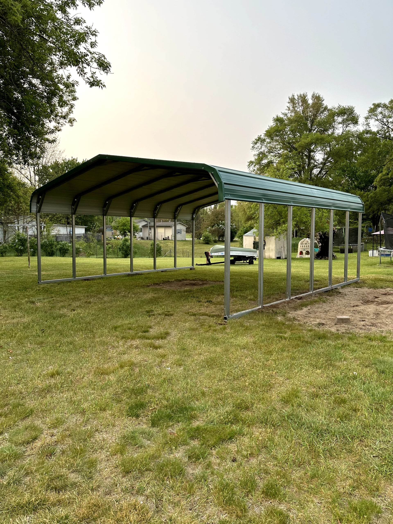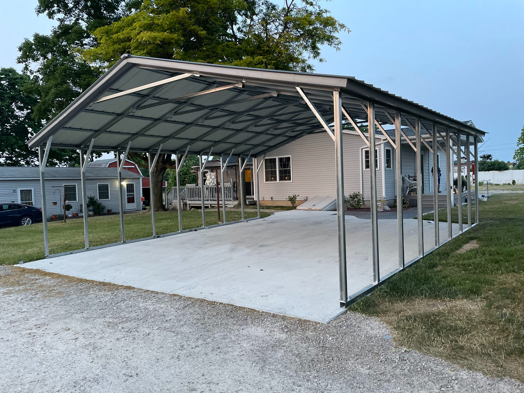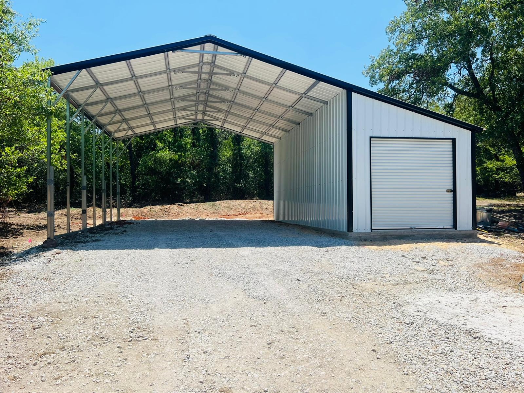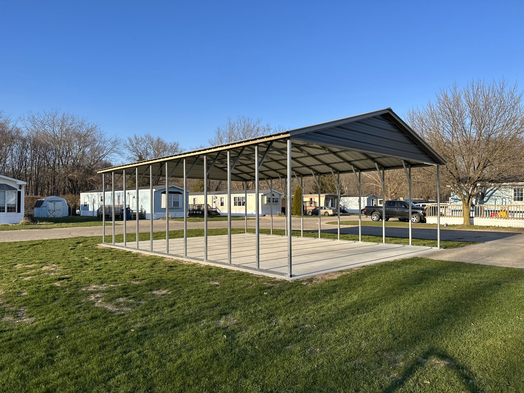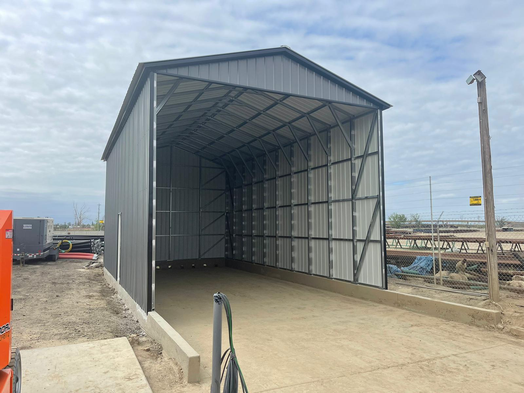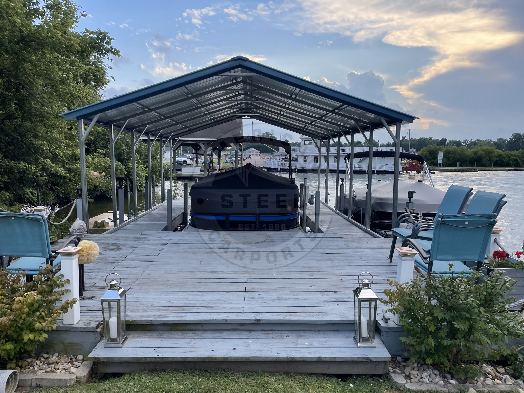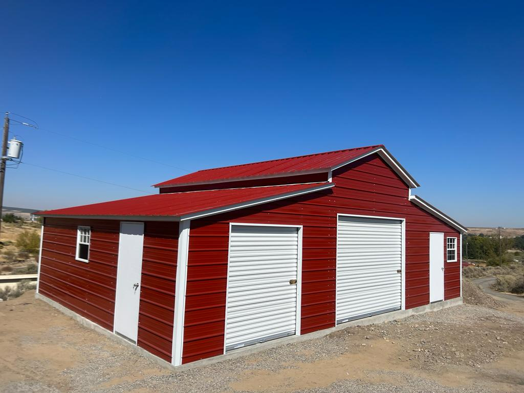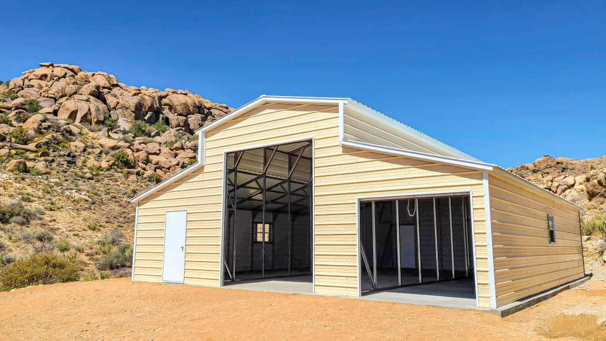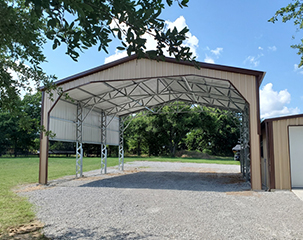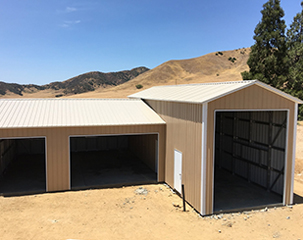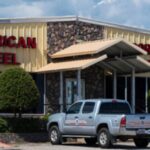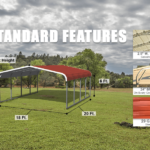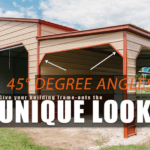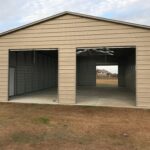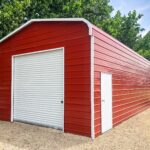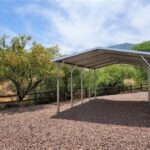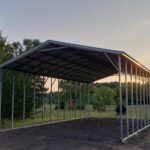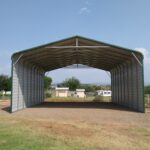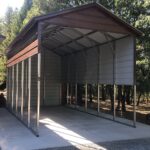When we refer to tall buildings, it’s because we’re talking about tall buildings. Prior to customization, we can make your buildings as tall as 20 feet, keeping in mind that they will be engineer-certified.
We can always work with your desired dimensions, and we offer skylights, insulation, and bigger roll-up doors to enhance your building. The idea is to customize your metal building to your needs. Whether you need a workshop or a garage, American Steel Carports will be there to help you build the structure of your dreams.
One of our customers from Arizona came up with this magnificent idea for a building that’s 15 feet tall. Check it out:
• 24’W x 41’L x 15’H
• 12-Gauge Galvanized Tubing
• A-frame Vertical Roof
• 12×13 Roll-Up Door
• 8×8 Roll-Up Door
• 36″ x 80″ Walk-In Door (on the side)
• 4 – 3×8 Skylights
• Diagonal Bracing (support)
• Concrete Anchors (90-MPH Wind Warranty)
*Disclaimer: interior designs may vary by state or region*
You can come up with your own ideas! Let the experts help you customize your building, and if you still have questions about how your building will look, we can give you a close visual representation with a free sketch.
Call us now! One of our sales representative will help you out with the process! Remember that we offer financing, and feel free to check our requirements by clicking here. Please make sure that your land or concrete pad is level before installation.
*Disclaimer: Prices are subject to change at any time without notice. Please contact our sales department for our latest prices.*

